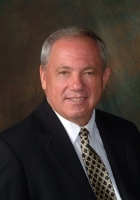
- Ron Tate, Broker,CRB,CRS,GRI,REALTOR ®,SFR
- By Referral Realty
- Mobile: 210.861.5730
- Office: 210.479.3948
- Fax: 210.479.3949
- rontate@taterealtypro.com
Property Photos
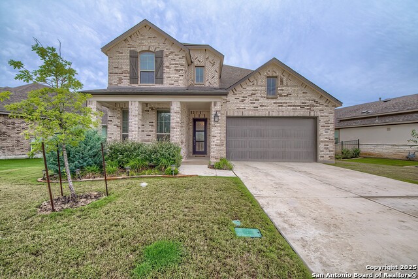

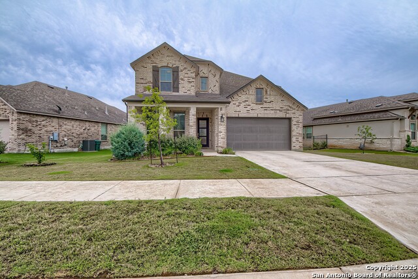
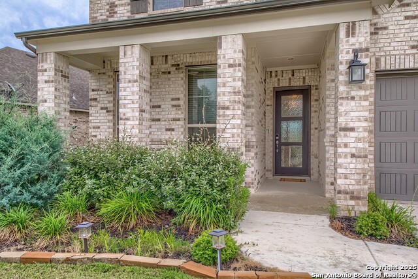
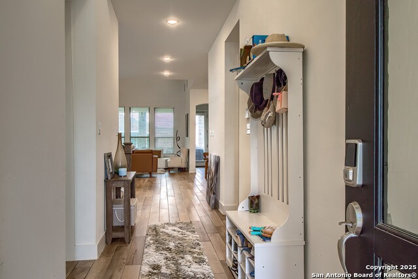
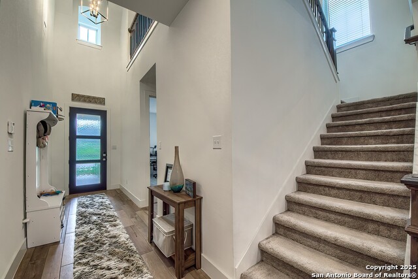
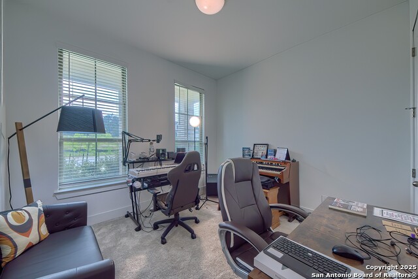
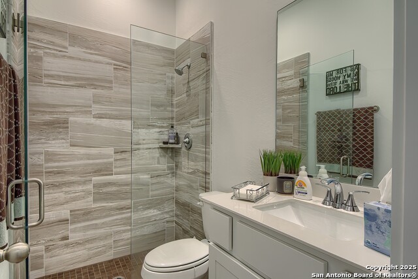
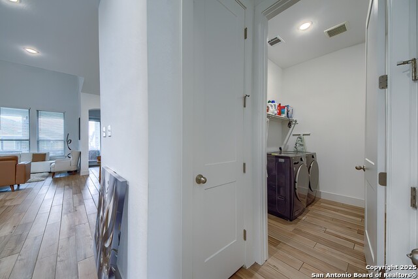
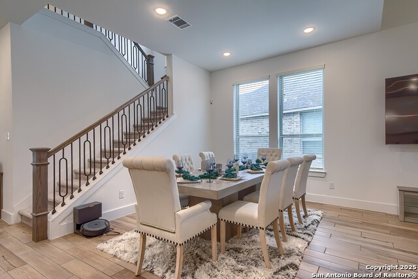
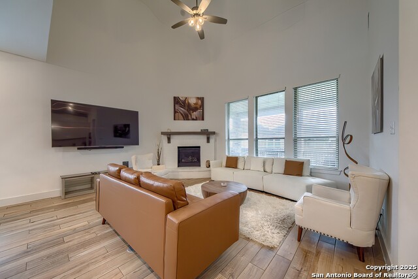
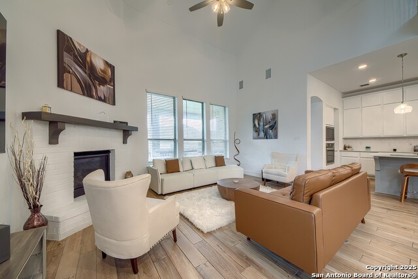
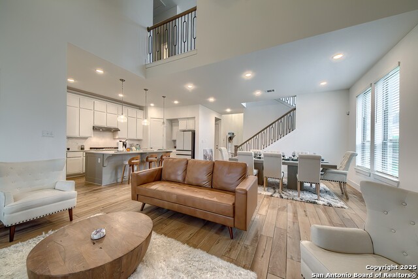
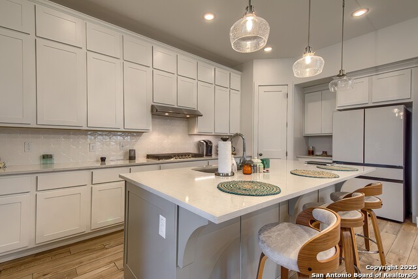
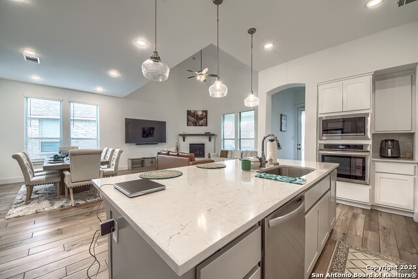
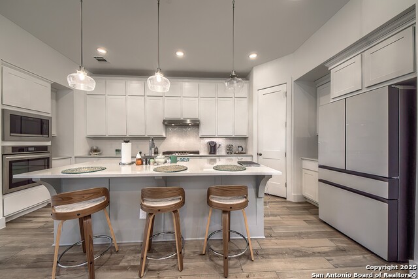
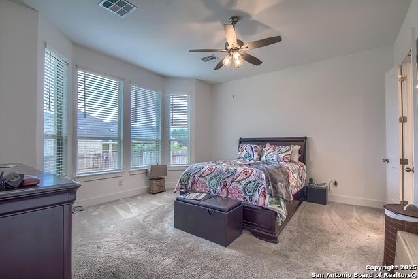
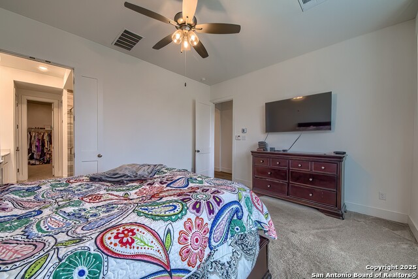
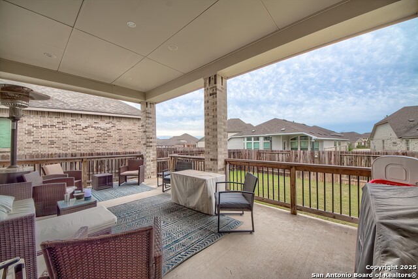
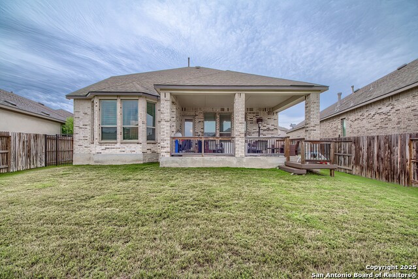
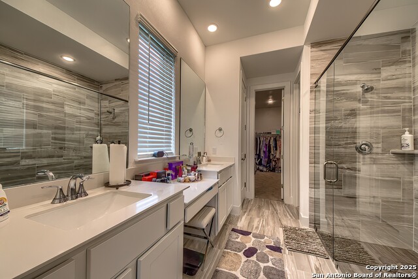
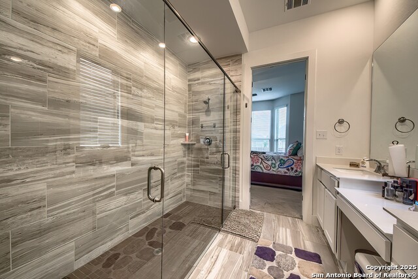
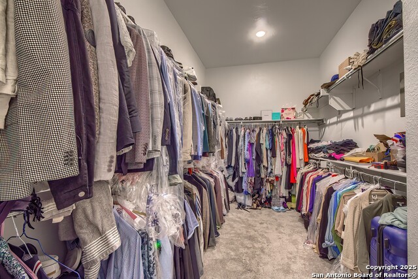
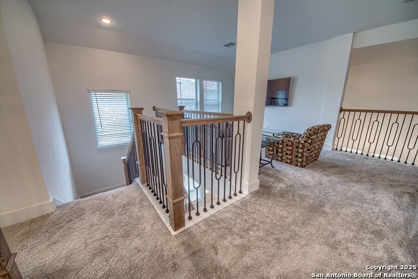
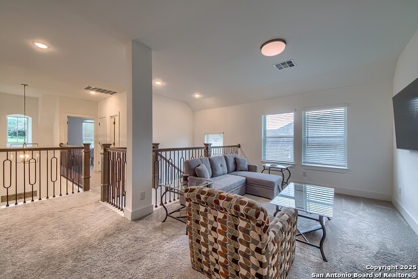
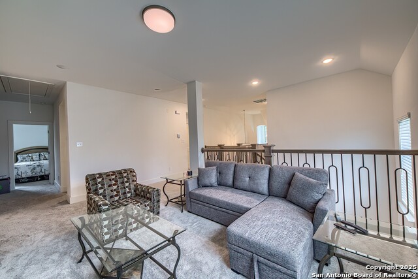
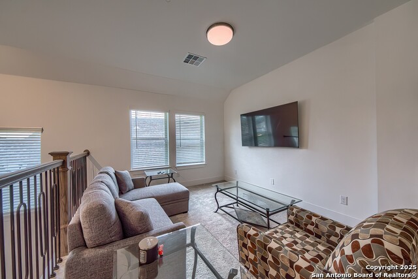
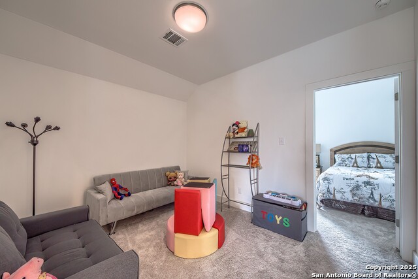
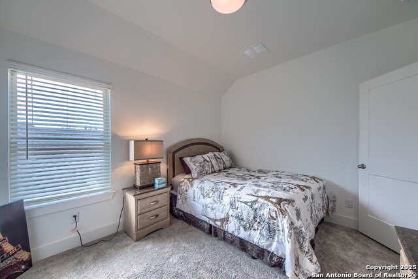
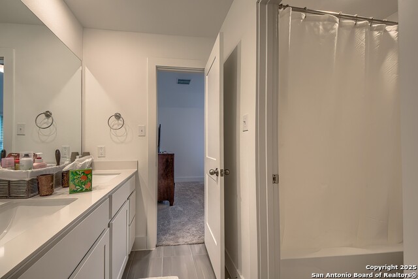
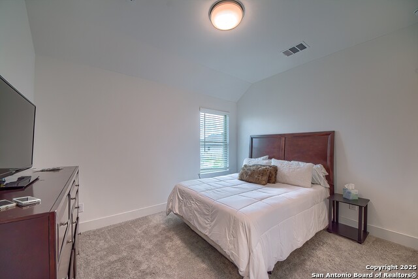
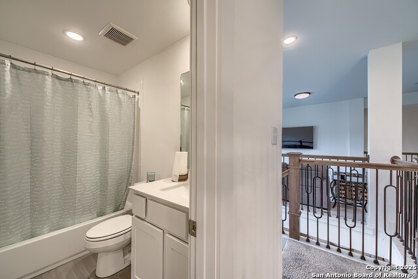
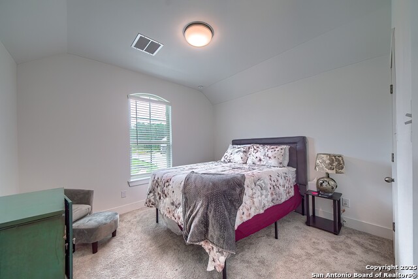
- MLS#: 1875357 ( Single Residential )
- Street Address: 501 Huntwick Drive
- Viewed: 99
- Price: $635,000
- Price sqft: $205
- Waterfront: No
- Year Built: 2023
- Bldg sqft: 3100
- Bedrooms: 5
- Total Baths: 3
- Full Baths: 3
- Garage / Parking Spaces: 2
- Days On Market: 197
- Additional Information
- County: KENDALL
- City: Boerne
- Zipcode: 78006
- Subdivision: Regent Park
- District: Boerne
- Elementary School: Kendall
- Middle School: Boerne N
- High School: Boerne
- Provided by: New Home Realty
- Contact: Quency Henson
- (210) 573-1337

- DMCA Notice
-
DescriptionDream Home Awaits! Spacious 5 Bedroom, 3 Bath Beauty Step into luxury with this stunning 5 bedroom, 3 bath home, designed for both comfort and style! Featuring two spacious living areas, a separate dining space, and a flex area, this home is perfect for hosting, relaxing, or creating your ideal workspace. The gourmet kitchen boasts more than 25 cabinets, a huge island for food prep and seating, and top of the line built in appliances, including a 5 burner gas stove. Storage is plentiful, natural light floods every corner, and modern elegance shines through the beautiful wood tile flooring. Downstairs, two bedrooms feature an extra large shower, offering a spa like retreat. Step outside to an expansive patio, ideal for outdoor gatherings and relaxation. Built less than five years ago, this home seamlessly combines new construction quality with timeless charm. Don't miss out schedule your private tour today!
Features
Possible Terms
- Conventional
- FHA
- VA
- TX Vet
- Cash
Air Conditioning
- One Central
Block
- 17
Builder Name
- Highland Homes
Construction
- Pre-Owned
Contract
- Exclusive Right To Sell
Days On Market
- 193
Dom
- 193
Elementary School
- Kendall Elementary
Exterior Features
- Brick
- 4 Sides Masonry
Fireplace
- One
- Living Room
Floor
- Carpeting
- Ceramic Tile
Foundation
- Slab
Garage Parking
- Two Car Garage
Heating
- Central
Heating Fuel
- Natural Gas
High School
- Boerne
Home Owners Association Fee
- 900
Home Owners Association Frequency
- Annually
Home Owners Association Mandatory
- Mandatory
Home Owners Association Name
- GREAT AMERICA
Inclusions
- Ceiling Fans
- Chandelier
- Washer Connection
- Dryer Connection
- Cook Top
- Built-In Oven
- Gas Cooking
- Disposal
- Dishwasher
- Ice Maker Connection
- Smoke Alarm
- Security System (Owned)
- Pre-Wired for Security
- Gas Water Heater
- Garage Door Opener
Instdir
- Follow I-10 W to Frontage Rd in Boerne. Take sharp left. Right on Regent Drive
- Right on Balmoral Place
- Right on Huntwick Drive.
Interior Features
- Two Living Area
- Liv/Din Combo
- Island Kitchen
- Walk-In Pantry
- Game Room
- Utility Room Inside
- Secondary Bedroom Down
- High Ceilings
- Open Floor Plan
- Cable TV Available
- High Speed Internet
- Laundry Main Level
- Laundry Room
- Walk in Closets
Kitchen Length
- 12
Legal Desc Lot
- 16
Legal Description
- REGENT PARK UNIT 4 BLK 17 LOT 16
- .165 ACRES
Middle School
- Boerne Middle N
Multiple HOA
- No
Neighborhood Amenities
- Pool
- Clubhouse
- Park/Playground
- Jogging Trails
- Bike Trails
Occupancy
- Owner
Owner Lrealreb
- No
Ph To Show
- 210222-2227
Possession
- Closing/Funding
Property Type
- Single Residential
Roof
- Composition
School District
- Boerne
Source Sqft
- Bldr Plans
Style
- Two Story
- Contemporary
Total Tax
- 7113.64
Utility Supplier Elec
- BUC
Utility Supplier Gas
- BUC
Utility Supplier Grbge
- City
Utility Supplier Sewer
- BUC
Utility Supplier Water
- BUC
Views
- 99
Virtual Tour Url
- https://idx.realtourvision.com/idx/281051
Water/Sewer
- Water System
- Sewer System
Window Coverings
- All Remain
Year Built
- 2023
Property Location and Similar Properties