
- Ron Tate, Broker,CRB,CRS,GRI,REALTOR ®,SFR
- By Referral Realty
- Mobile: 210.861.5730
- Office: 210.479.3948
- Fax: 210.479.3949
- rontate@taterealtypro.com
Property Photos
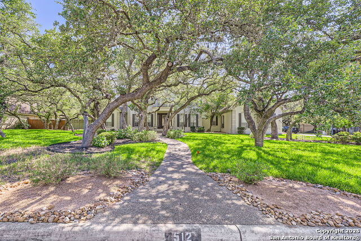

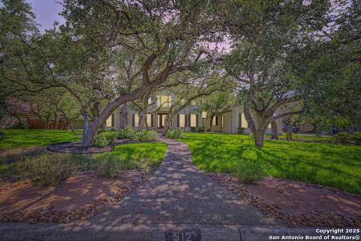
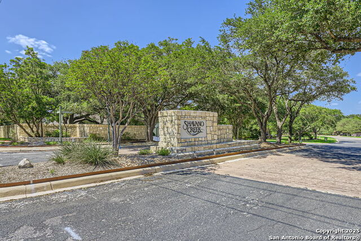
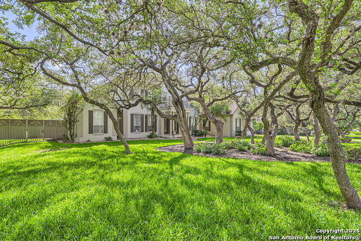
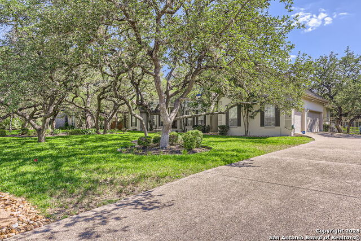
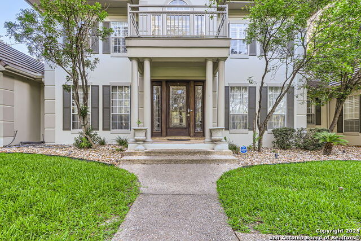
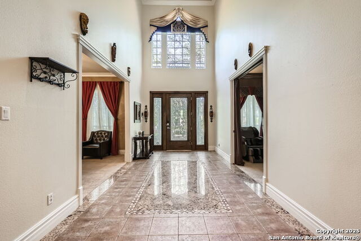
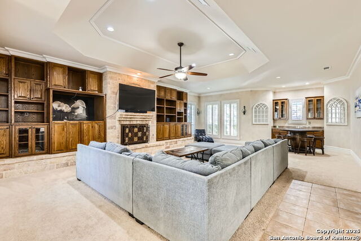
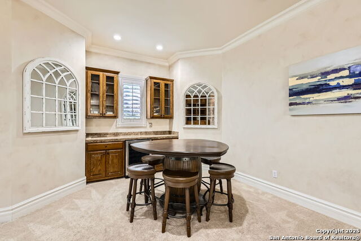
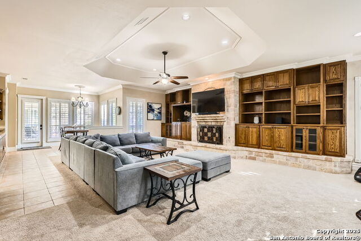
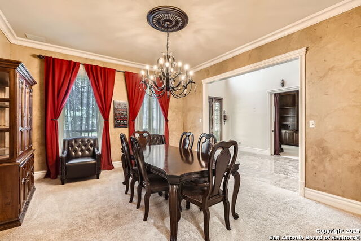
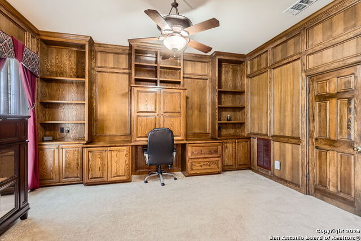
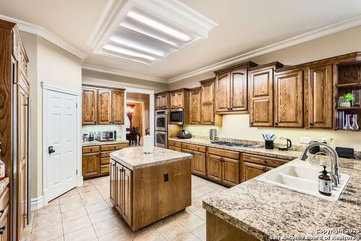
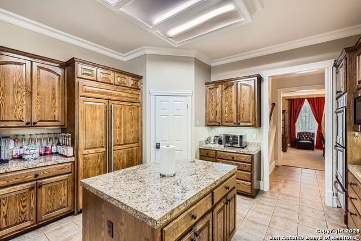
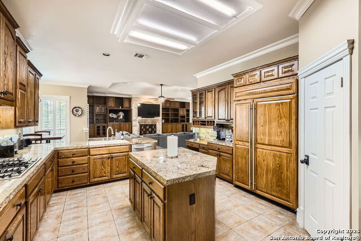
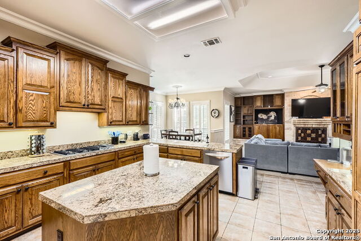
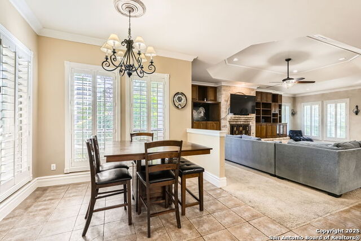
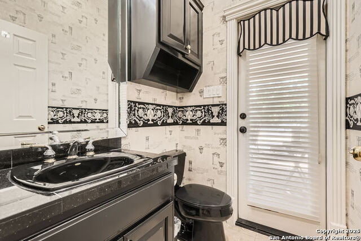
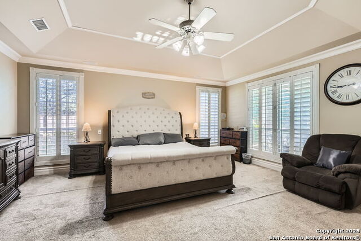
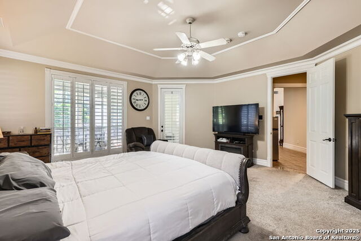
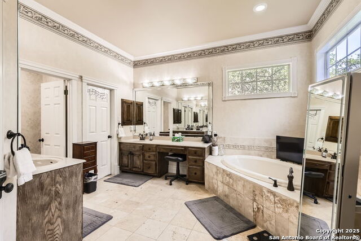
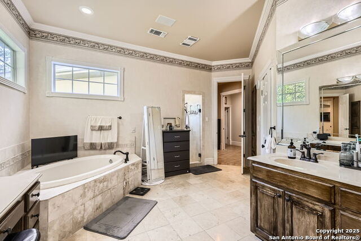
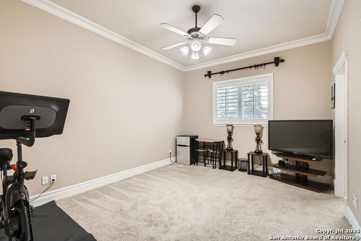
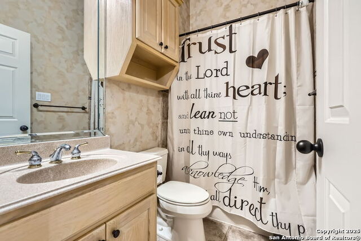
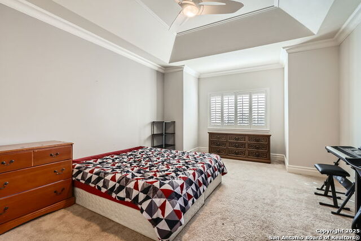
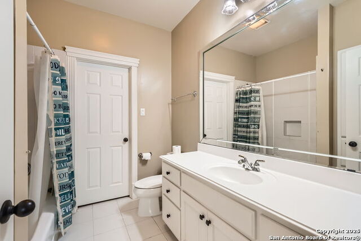
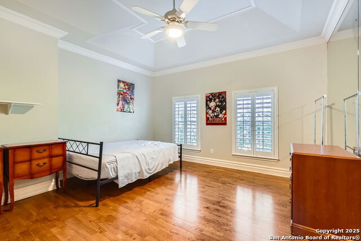
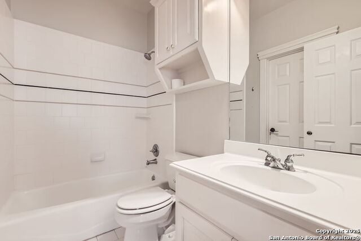
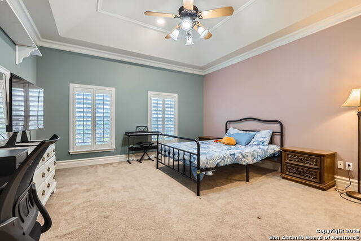
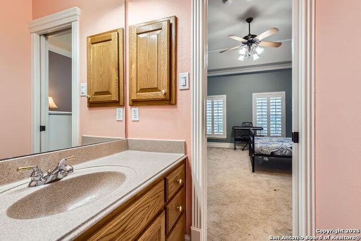
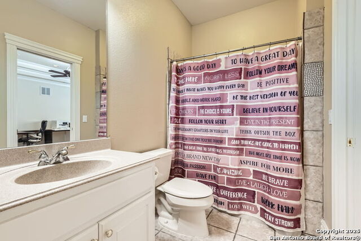
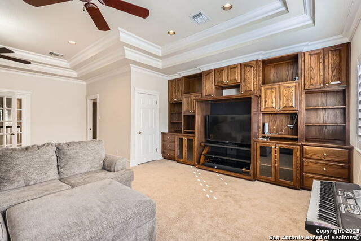
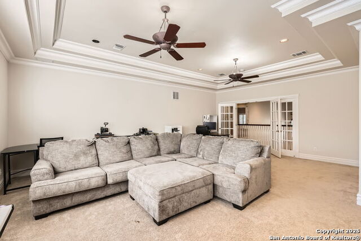
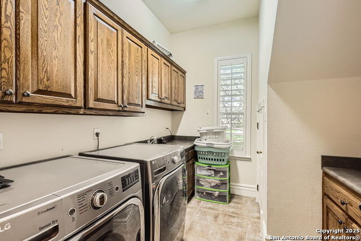
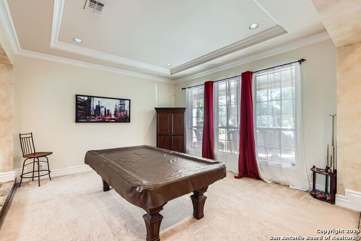
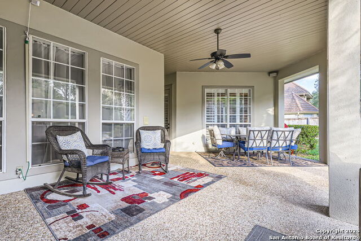
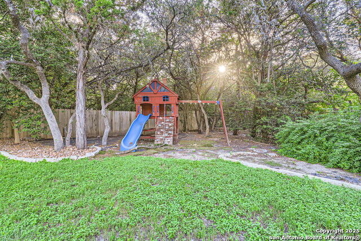
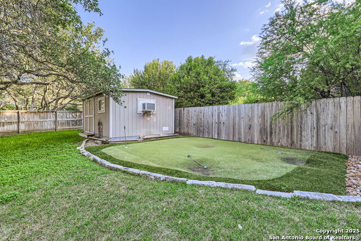
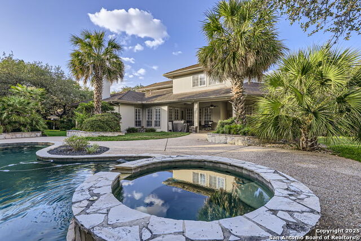
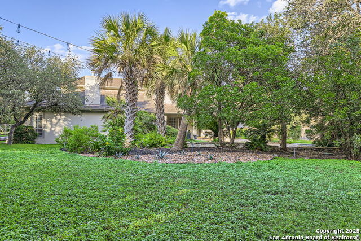
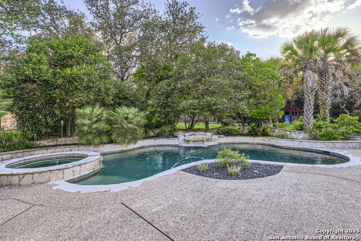
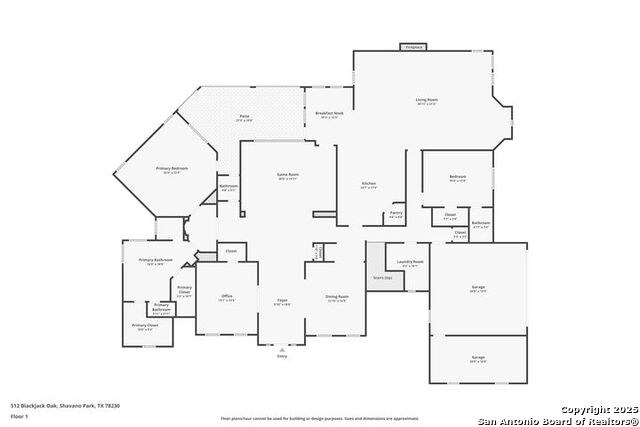
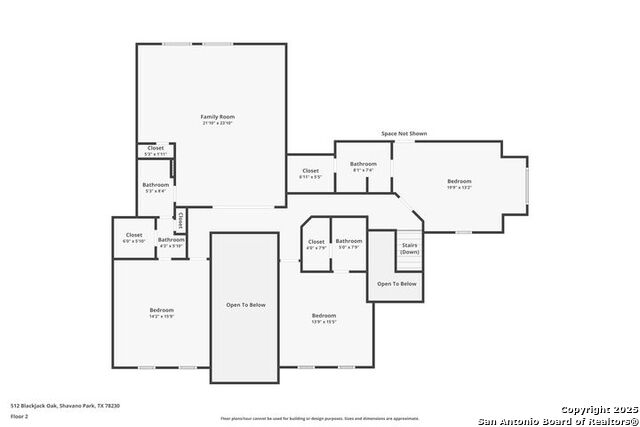
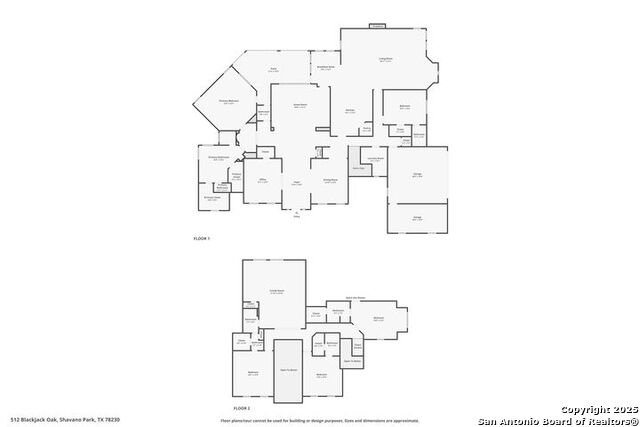
- MLS#: 1875355 ( Single Residential )
- Street Address: 512 Blackjack Oak
- Viewed: 61
- Price: $1,274,999
- Price sqft: $225
- Waterfront: No
- Year Built: 1998
- Bldg sqft: 5672
- Bedrooms: 5
- Total Baths: 6
- Full Baths: 5
- 1/2 Baths: 1
- Garage / Parking Spaces: 3
- Days On Market: 40
- Additional Information
- County: BEXAR
- City: Shavano Park
- Zipcode: 78230
- Subdivision: Shavano Creek
- District: Northside
- Elementary School: Blattman
- Middle School: Hobby William P.
- High School: Clark
- Provided by: Orchard Brokerage
- Contact: Sergio Gomez
- (956) 251-3738

- DMCA Notice
-
DescriptionWelcome to this stunning residence nestled in the highly desirable Shavano Creek neighborhood one of San Antonio's most sought after communities. Assumable 2.250 interest loan available for qualified buyers. Situated on a generous, beautifully landscaped lot, this grand home invites you in through an impressive entry foyer with soaring ceilings and captivating views of the serene backyard oasis, featuring a newly renovated pool with transferable warranty, a relaxing spa, and an elegant fountain. Step inside to discover a versatile study featuring sliding French doors and a built in desk, perfect for work or quiet reflection. The spacious kitchen is a chef's dream, equipped with a large island, gas cooktop, and an open layout flowing seamlessly into the family room, where a cozy gas fireplace and wet bar set the tone for effortless entertaining. The oversized master suite, conveniently located on the main floor, offers dual closets, a luxurious bathroom with separate tub and shower, abundant natural light, and direct access to the outdoor living space. A guest suite on the first floor adds privacy and comfort for visitors. Enjoy the private office/lounge area with AC in the backyard, an ideal retreat to unwind or work outdoors. Upstairs, find three generously sized bedrooms and an expansive entertainment room, perfect for family fun or hosting guests. An exceptional financial advantage awaits with an assumable 2.250 interest loan, making this dream home even more attainable. This home beautifully combines elegance, functionality, and lifestyle ready for you to make it your own.
Features
Possible Terms
- Conventional
- FHA
- VA
- Cash
- Assumption w/Qualifying
Air Conditioning
- Three+ Central
Apprx Age
- 27
Block
- 100
Builder Name
- Trademark Homes
Construction
- Pre-Owned
Contract
- Exclusive Right To Sell
Days On Market
- 38
Dom
- 38
Elementary School
- Blattman
Exterior Features
- 4 Sides Masonry
- Stucco
Fireplace
- One
Floor
- Carpeting
- Ceramic Tile
Foundation
- Slab
Garage Parking
- Three Car Garage
Heating
- Central
Heating Fuel
- Natural Gas
High School
- Clark
Home Owners Association Fee
- 60
Home Owners Association Frequency
- Monthly
Home Owners Association Mandatory
- Mandatory
Home Owners Association Name
- SHAVANO CREEK HOA
Inclusions
- Ceiling Fans
- Washer Connection
- Dryer Connection
- Cook Top
- Built-In Oven
- Microwave Oven
- Gas Cooking
- Refrigerator
- Disposal
- Dishwasher
- Water Softener (owned)
Instdir
- De Zavala Rd - Blackjack Oak
Interior Features
- Three Living Area
- Separate Dining Room
- Two Eating Areas
- Walk-In Pantry
- Study/Library
- Game Room
- Media Room
- Utility Room Inside
- High Ceilings
- Open Floor Plan
- Cable TV Available
Kitchen Length
- 16
Legal Desc Lot
- 1647
Legal Description
- Cb 4773A Blk Lot 1647 (Shavano Park Ut-16F)
Middle School
- Hobby William P.
Multiple HOA
- No
Neighborhood Amenities
- None
Owner Lrealreb
- No
Ph To Show
- 210-222-2227
Possession
- Closing/Funding
Property Type
- Single Residential
Roof
- Tile
- Concrete
School District
- Northside
Source Sqft
- Appsl Dist
Style
- Two Story
Total Tax
- 25201.89
Utility Supplier Elec
- CPS
Utility Supplier Gas
- CPS
Utility Supplier Sewer
- SAWS
Utility Supplier Water
- SAWS
Views
- 61
Virtual Tour Url
- https://www.zillow.com/view-imx/686f433c-e348-475d-8e8d-89a144ce5cf4?setAttribution=mls&wl=true&initialViewType=pano&utm_source=dashboard
Water/Sewer
- Water System
- Sewer System
Window Coverings
- All Remain
Year Built
- 1998
Property Location and Similar Properties