
- Ron Tate, Broker,CRB,CRS,GRI,REALTOR ®,SFR
- By Referral Realty
- Mobile: 210.861.5730
- Office: 210.479.3948
- Fax: 210.479.3949
- rontate@taterealtypro.com
Property Photos
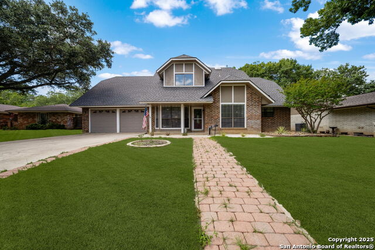

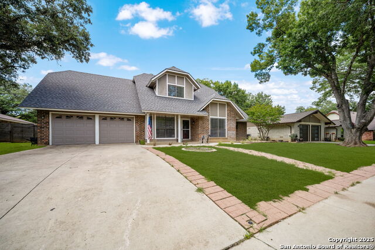
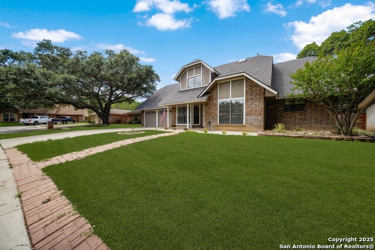
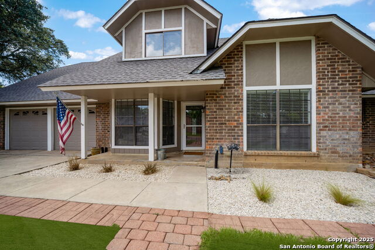
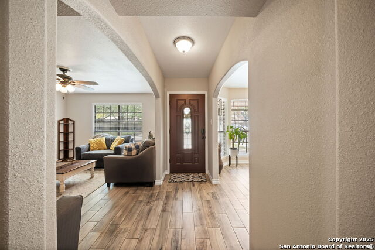
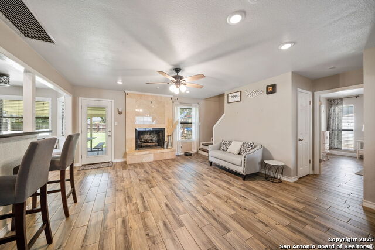
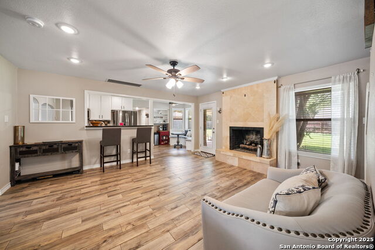
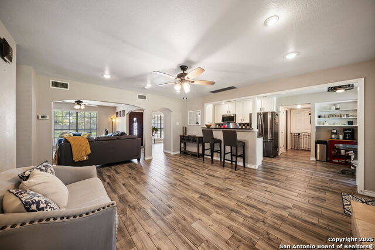
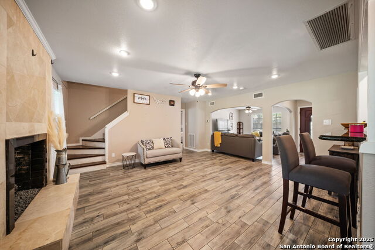
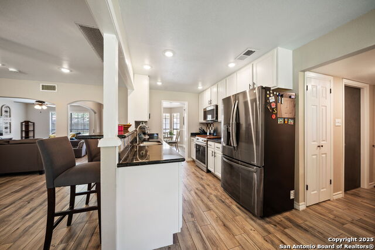
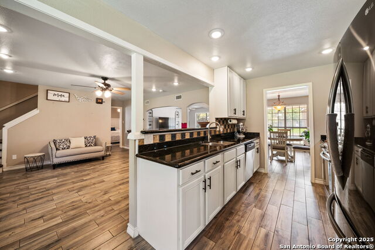
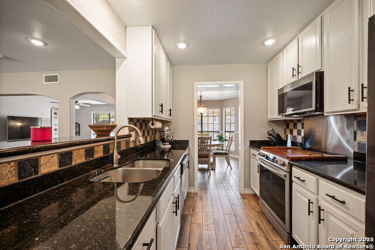
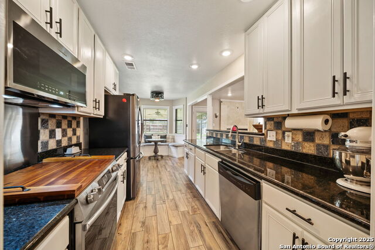
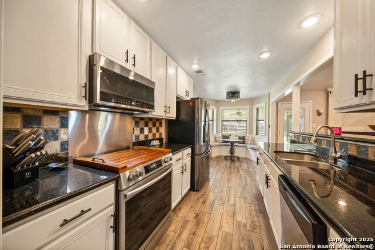
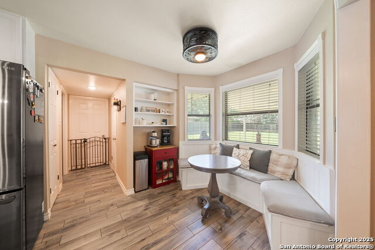
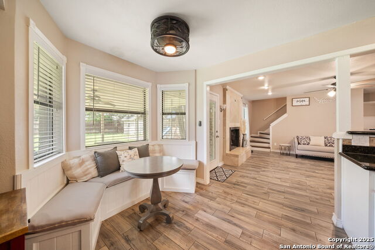
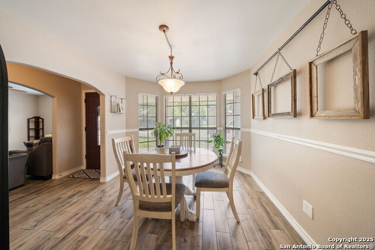
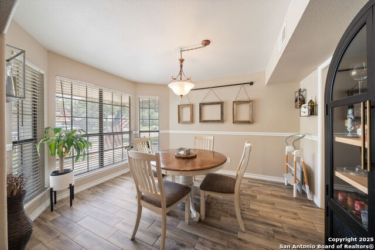
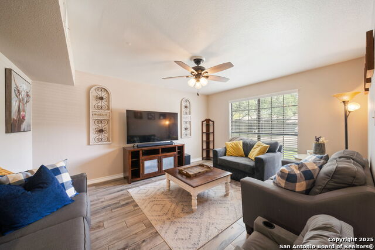
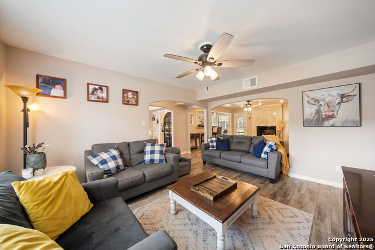
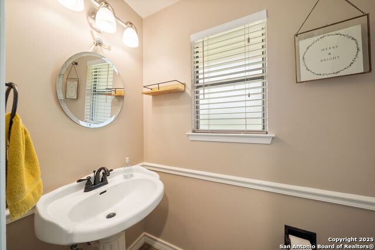
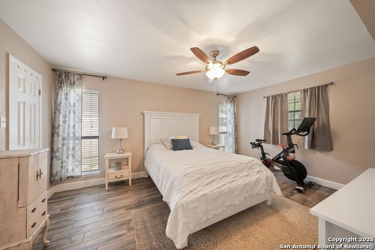
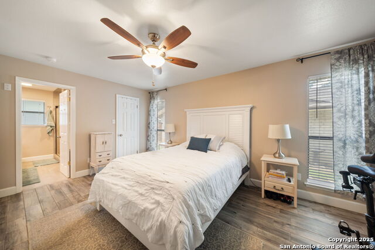
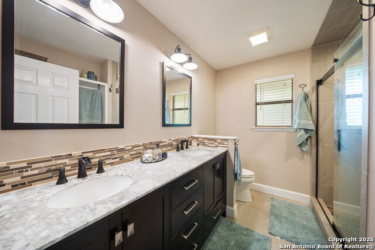
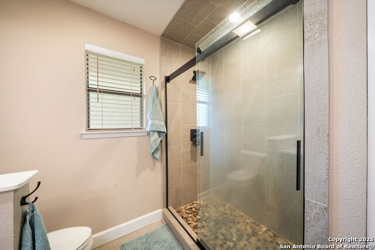
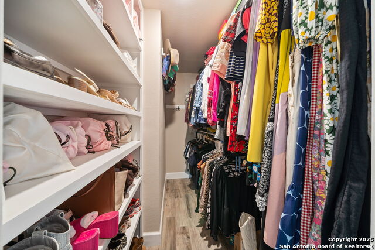
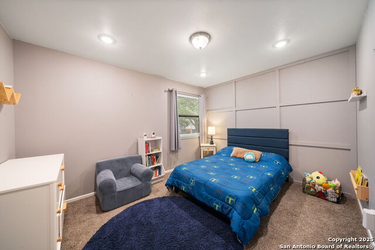
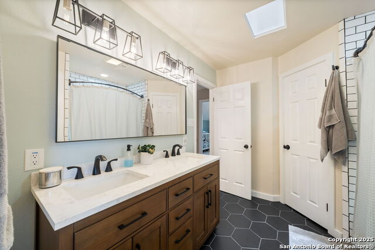
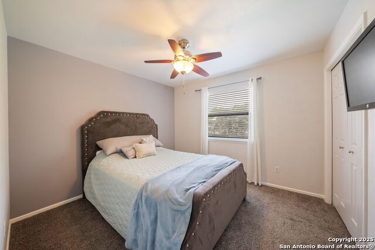
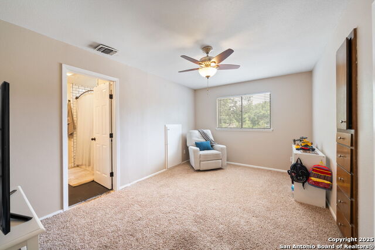
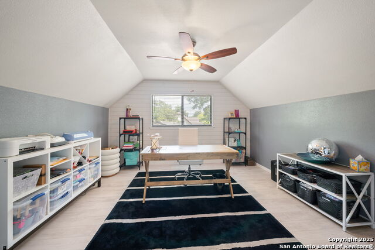
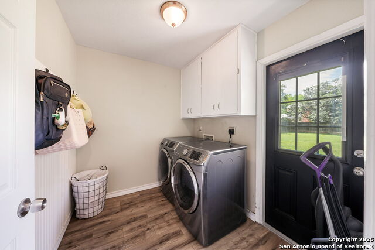
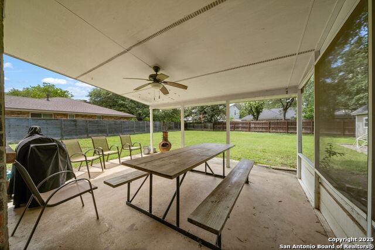
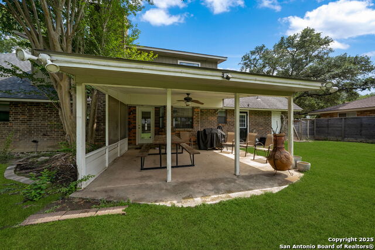
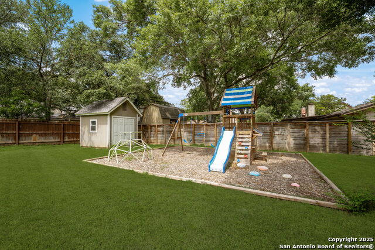
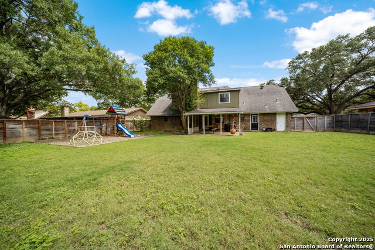
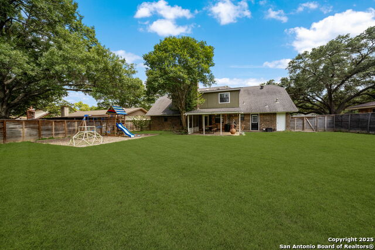
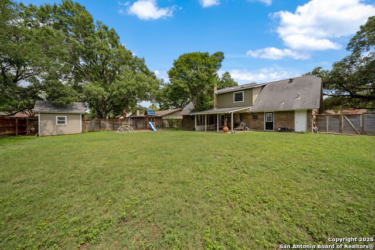
Reduced
- MLS#: 1875315 ( Single Residential )
- Street Address: 7511 Louisa Allen Ct
- Viewed: 75
- Price: $379,999
- Price sqft: $144
- Waterfront: No
- Year Built: 1978
- Bldg sqft: 2648
- Bedrooms: 5
- Total Baths: 3
- Full Baths: 2
- 1/2 Baths: 1
- Garage / Parking Spaces: 2
- Days On Market: 41
- Additional Information
- County: BEXAR
- City: San Antonio
- Zipcode: 78240
- Subdivision: French Creek Village
- District: Northside
- Elementary School: Wanke
- Middle School: Stevenson
- High School: Marshall
- Provided by: Keller Williams Legacy
- Contact: Laura Berry
- (210) 687-0945

- DMCA Notice
-
DescriptionSeller has a loan with a very low interest rate that is assumable, pending buyer qualification and lender approval. Welcome to French Creek Village! This 5 bed, 2.5 bath home sits on a quiet cul de sac and features fresh paint, tile downstairs, new vinyl plank flooring upstairs, and updated carpet throughout . The primary bedroom is on the main floor with a fully updated en suite bathroom. Kitchen includes newer stove and microwave and white cabinets. Upstairs offers four bedrooms plus a flexible office/game room. Secondary bathroom has beed updated and features subway tile. Spacious backyard with room for a pool. Voluntary HOA with pool, clubhouse, tennis, pickleball, and basketball courts. Located in Northside ISD. Verify all schools.easy access to the South Texas Medical Center, shopping centers, and a variety of dining options. Outdoor enthusiasts will love the proximity to OP Schnabel Park, Trail Heads, and Nani Falcone Park, with convenient routes to 410 and 1604.
Features
Possible Terms
- Conventional
- FHA
- VA
- TX Vet
- Cash
- Assumption w/Qualifying
Air Conditioning
- Two Central
Apprx Age
- 47
Builder Name
- unknown
Construction
- Pre-Owned
Contract
- Exclusive Right To Sell
Days On Market
- 40
Dom
- 40
Elementary School
- Wanke
Exterior Features
- Brick
- Siding
Fireplace
- Living Room
Floor
- Carpeting
- Wood
Foundation
- Slab
Garage Parking
- Two Car Garage
Heating
- Central
Heating Fuel
- Electric
High School
- Marshall
Home Owners Association Mandatory
- Voluntary
Inclusions
- Ceiling Fans
- Washer Connection
- Dryer Connection
Instdir
- From San Antonio: i10 West 410 West Continue onto TX16 North Right onto Bresnahan Left onto John Barrett Left onto Louisa Allen
Interior Features
- Two Living Area
- Separate Dining Room
- Two Eating Areas
- Breakfast Bar
- Study/Library
- Game Room
- Utility Room Inside
- High Speed Internet
- Laundry Main Level
- Walk in Closets
Kitchen Length
- 10
Legal Desc Lot
- 20
Legal Description
- NCB 17931 BLK 1 LOT 20
Lot Description
- Cul-de-Sac/Dead End
Middle School
- Stevenson
Neighborhood Amenities
- Pool
- Tennis
- Park/Playground
Occupancy
- Owner
Owner Lrealreb
- No
Ph To Show
- 210-222-2227
Possession
- Closing/Funding
Property Type
- Single Residential
Roof
- Composition
School District
- Northside
Source Sqft
- Appsl Dist
Style
- Two Story
Total Tax
- 7800
Utility Supplier Elec
- CPS
Utility Supplier Grbge
- SA solid wai
Utility Supplier Sewer
- Saws
Utility Supplier Water
- Saws
Views
- 75
Water/Sewer
- Water System
- Sewer System
Window Coverings
- All Remain
Year Built
- 1978
Property Location and Similar Properties