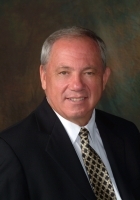
- Ron Tate, Broker,CRB,CRS,GRI,REALTOR ®,SFR
- By Referral Realty
- Mobile: 210.861.5730
- Office: 210.479.3948
- Fax: 210.479.3949
- rontate@taterealtypro.com
Property Photos
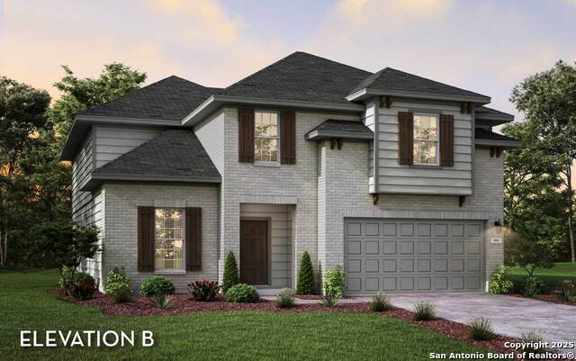

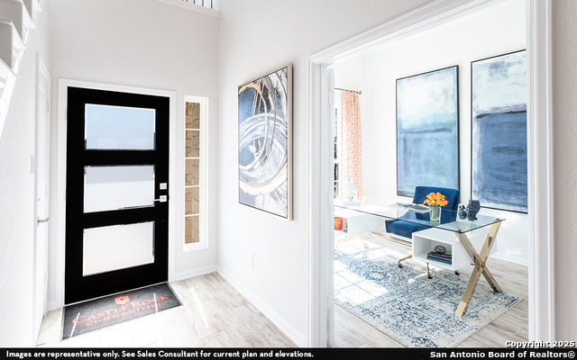
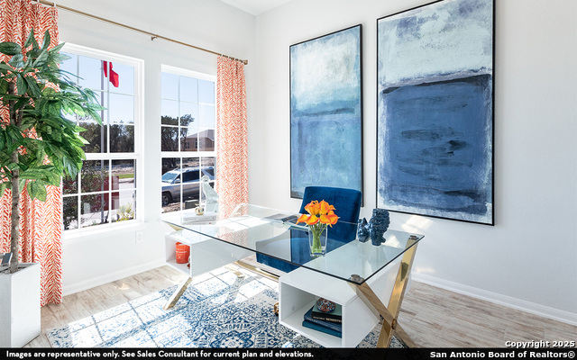
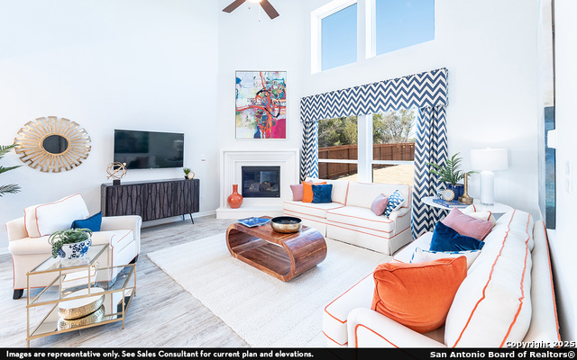
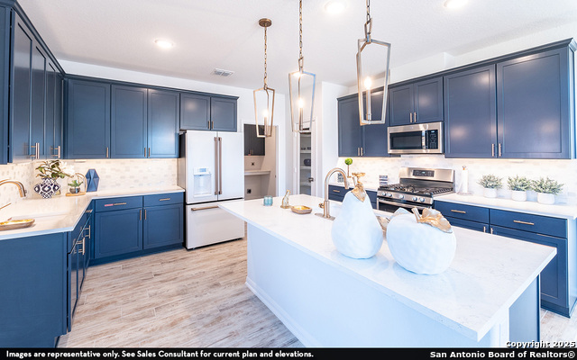
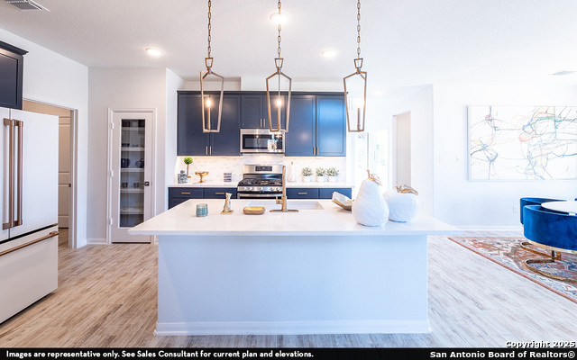
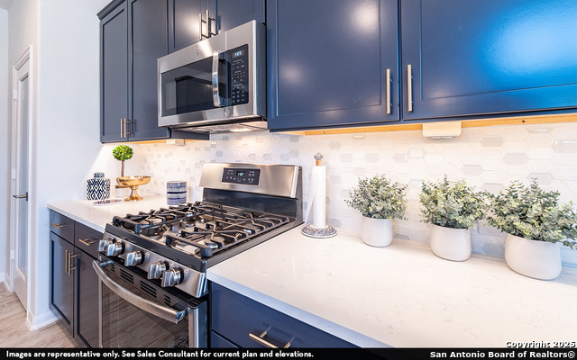
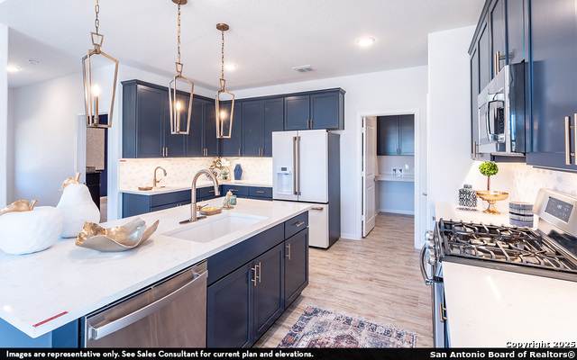
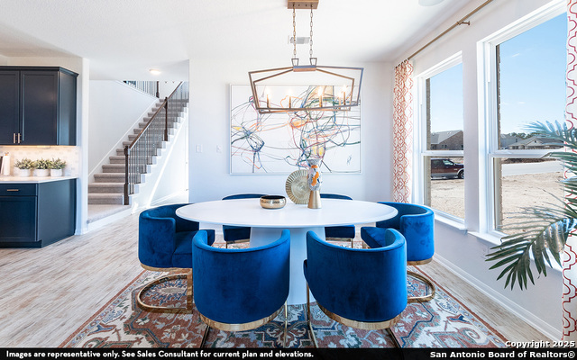
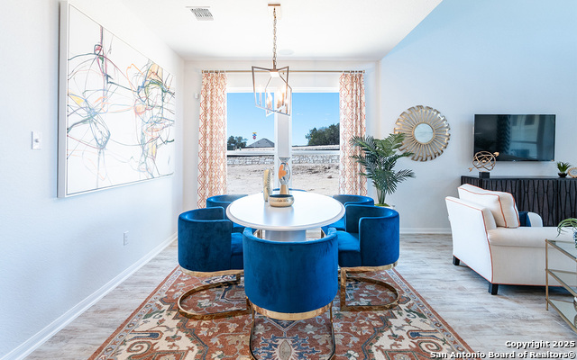
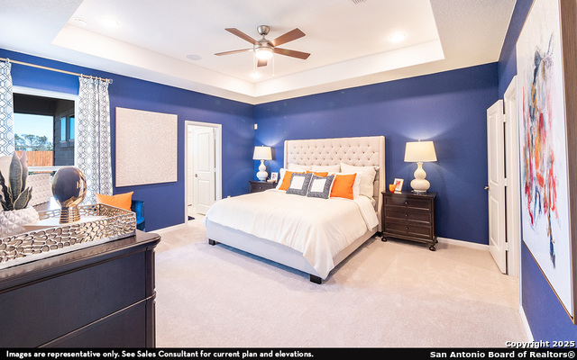
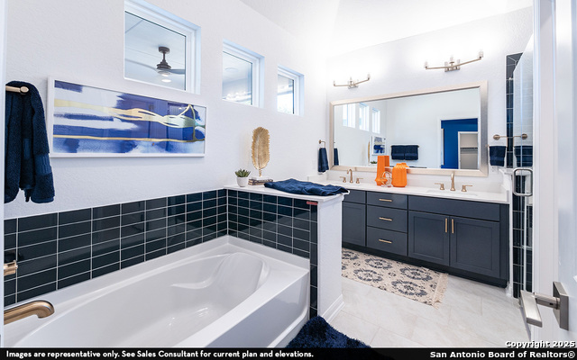
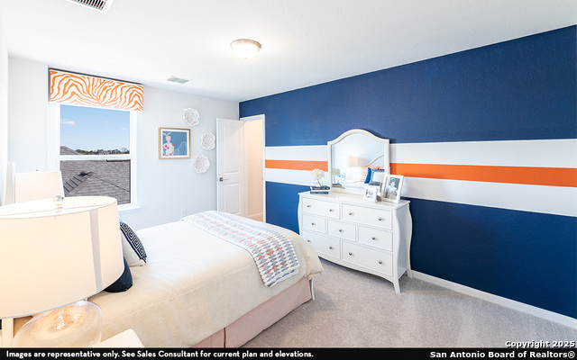
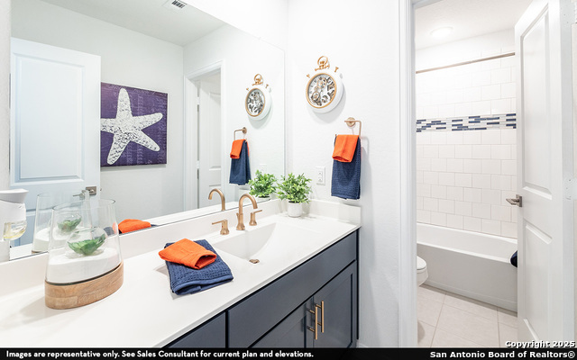
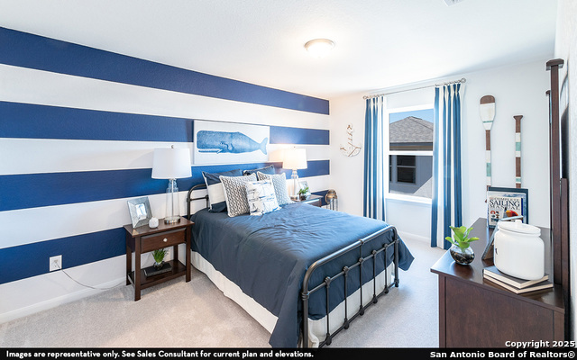
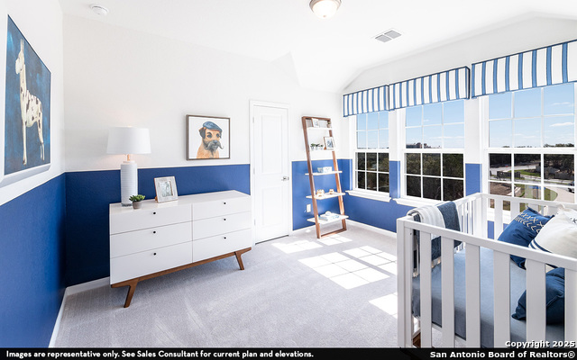
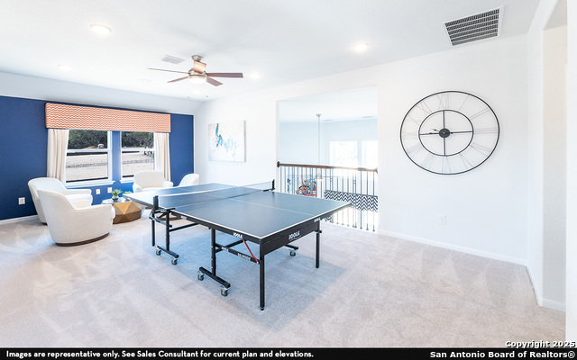
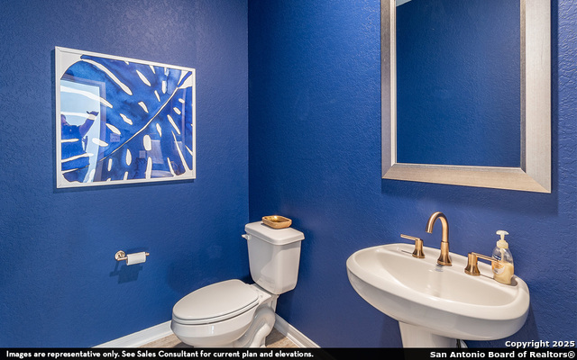
- MLS#: 1875269 ( Single Residential )
- Street Address: 202 Ednie Ln
- Viewed: 114
- Price: $495,990
- Price sqft: $177
- Waterfront: No
- Year Built: 2025
- Bldg sqft: 2809
- Bedrooms: 4
- Total Baths: 3
- Full Baths: 2
- 1/2 Baths: 1
- Garage / Parking Spaces: 2
- Days On Market: 196
- Additional Information
- County: MEDINA
- City: Mico
- Zipcode: 78066
- District: Medina Valley I.S.D.
- Elementary School: Castroville
- Middle School: Medina Valley
- High School: Medina Valley
- Provided by: Castlerock Realty, LLC
- Contact: Ashley Yoder
- (832) 582-0030

- DMCA Notice
-
DescriptionThe captivating Hayden plan has four bedrooms, two and a half bathrooms & both a game room and media!
Features
Possible Terms
- Conventional
- VA
- TX Vet
- Cash
Air Conditioning
- One Central
Builder Name
- CastleRock Communities
Construction
- New
Contract
- Exclusive Agency
Days On Market
- 193
Currently Being Leased
- No
Dom
- 193
Elementary School
- Castroville Elementary
Energy Efficiency
- Tankless Water Heater
- 13-15 SEER AX
- Double Pane Windows
- Variable Speed HVAC
- Energy Star Appliances
- Low E Windows
- Storm Windows
- Ceiling Fans
Exterior Features
- Brick
- 4 Sides Masonry
- Wood
- Masonry/Steel
- Rock/Stone Veneer
Fireplace
- One
- Family Room
Floor
- Carpeting
- Ceramic Tile
- Marble
- Wood
Foundation
- Slab
Garage Parking
- Two Car Garage
Green Certifications
- Energy Star Certified
Heating
- Central
Heating Fuel
- Electric
High School
- Medina Valley
Home Owners Association Mandatory
- None
Home Faces
- South
Inclusions
- Ceiling Fans
- Dryer Connection
- Microwave Oven
- Stove/Range
- Dishwasher
- Vent Fan
- Smoke Alarm
- Security System (Owned)
- Electric Water Heater
- Garage Door Opener
- Plumb for Water Softener
- Smooth Cooktop
- Solid Counter Tops
- Custom Cabinets
- Carbon Monoxide Detector
- City Garbage service
Instdir
- Follow I-10 E/I-35 S
- merge onto US-90 W. In 15 miles
- take the TX-211 exit and use the right lane to take the Tex. Research Pkwy ramp. Merge onto TX-211 N and continue straight. Turn left onto FM471 S
- then continue onto FM1283. Community is on right.
Interior Features
- Liv/Din Combo
- Island Kitchen
- Walk-In Pantry
- Study/Library
- Game Room
- Media Room
- High Ceilings
- Open Floor Plan
- Cable TV Available
- High Speed Internet
- Laundry Lower Level
- Walk in Closets
- Attic - Access only
- Attic - Pull Down Stairs
- Attic - Storage Only
Kitchen Length
- 13
Legal Description
- WOODLANDS AT MEDINA HILLS UNIT 2A BLOCK 9 LOT 3
Lot Description
- County VIew
- Lake Medina
Middle School
- Medina Valley
Neighborhood Amenities
- Pool
- Clubhouse
- Park/Playground
- BBQ/Grill
Occupancy
- Vacant
Owner Lrealreb
- No
Ph To Show
- 832-582-0030
Possession
- Closing/Funding
Property Type
- Single Residential
Roof
- Composition
School District
- Medina Valley I.S.D.
Source Sqft
- Bldr Plans
Style
- Two Story
- Texas Hill Country
Total Tax
- 142.31
Views
- 114
Water/Sewer
- City
Window Coverings
- All Remain
Year Built
- 2025
Property Location and Similar Properties