
- Ron Tate, Broker,CRB,CRS,GRI,REALTOR ®,SFR
- By Referral Realty
- Mobile: 210.861.5730
- Office: 210.479.3948
- Fax: 210.479.3949
- rontate@taterealtypro.com
Property Photos
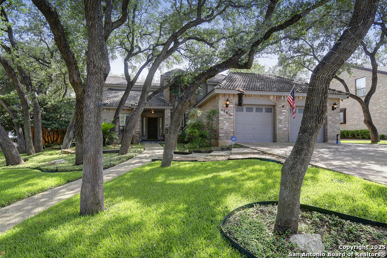

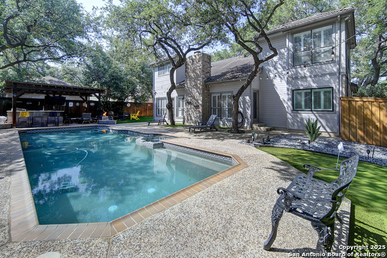
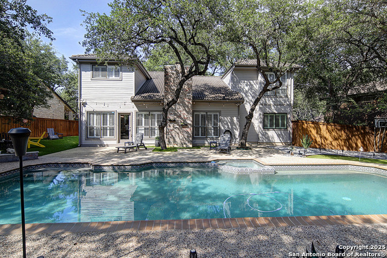
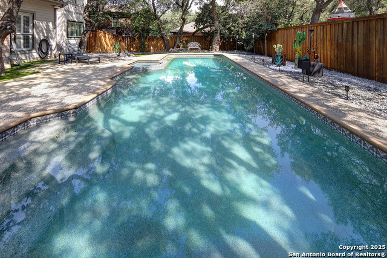
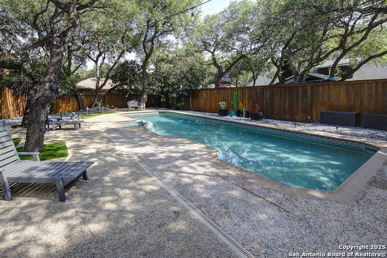
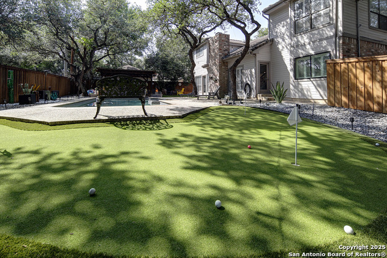
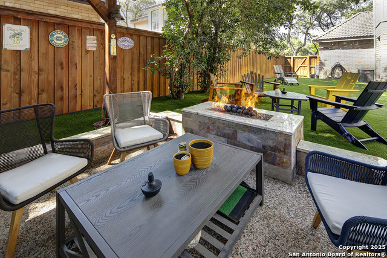
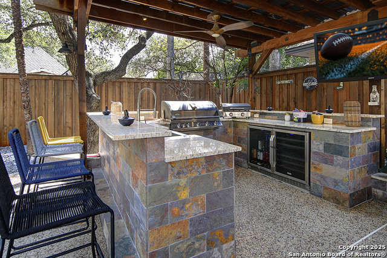
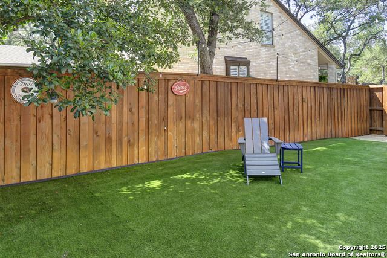
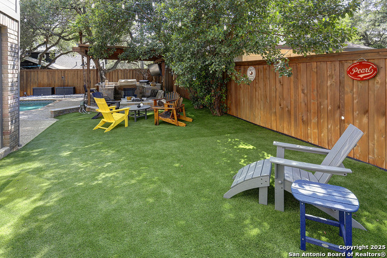
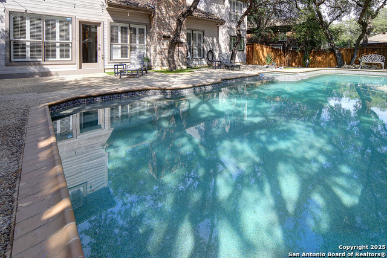
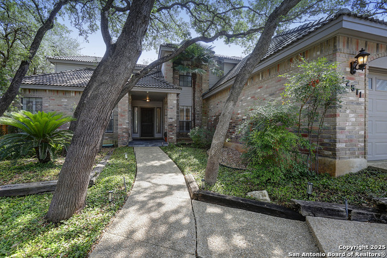
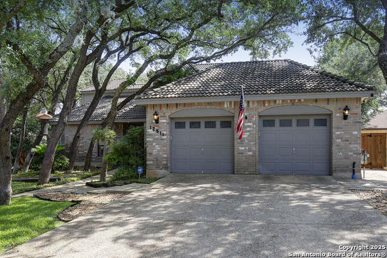
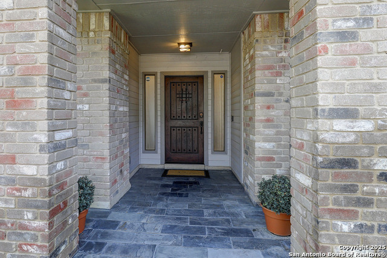
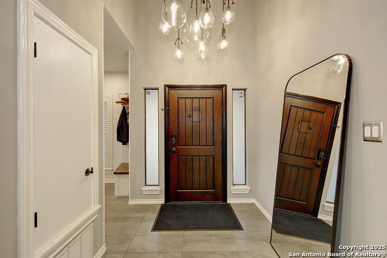
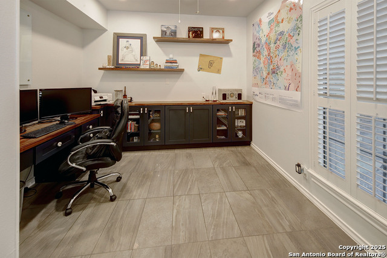
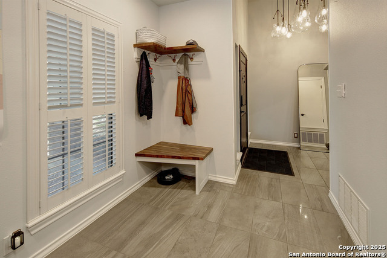
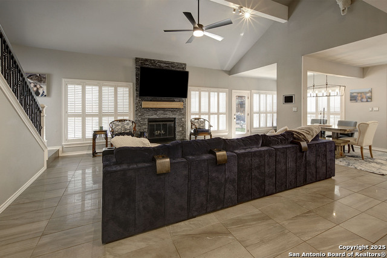
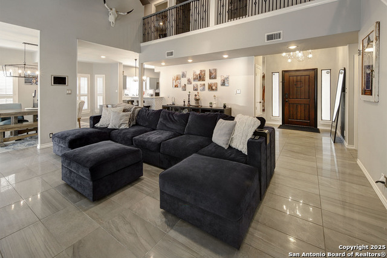
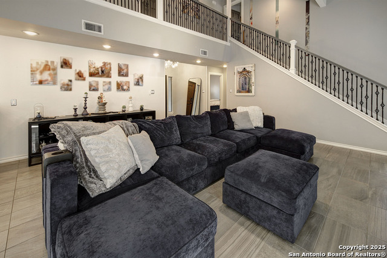
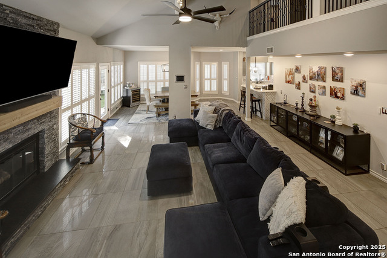
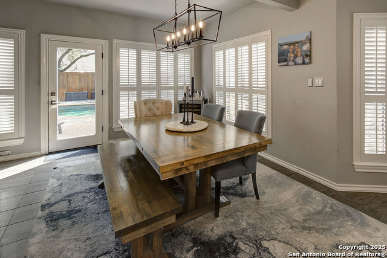
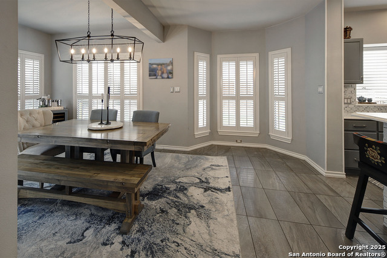
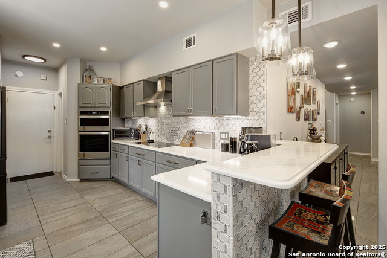
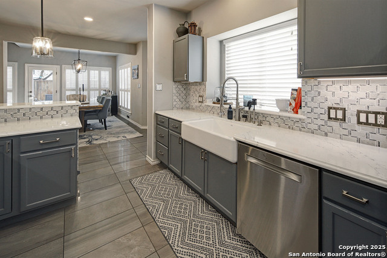
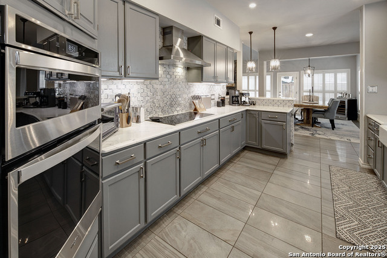
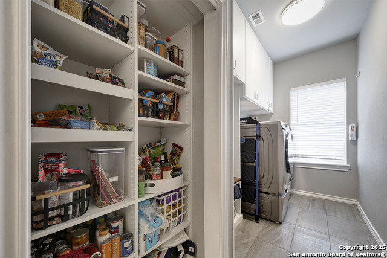
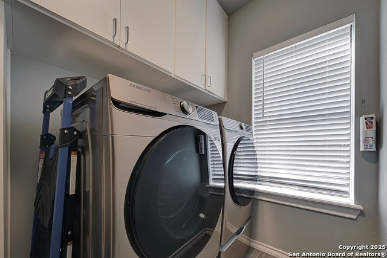
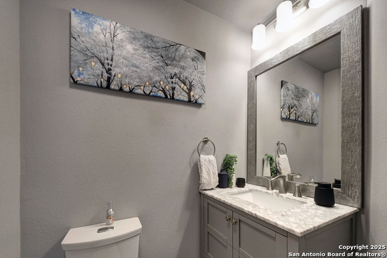
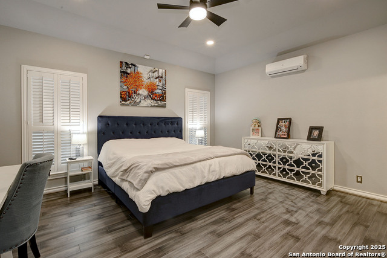
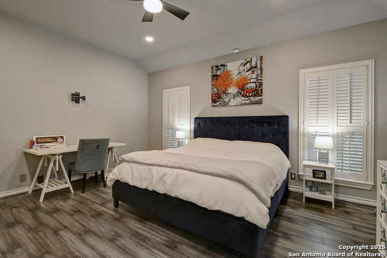
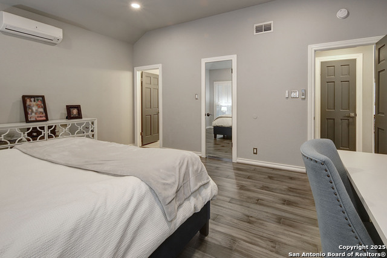
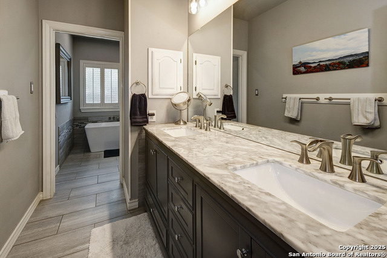
- MLS#: 1875252 ( Single Residential )
- Street Address: 12511 Chapel Bell
- Viewed: 81
- Price: $694,999
- Price sqft: $263
- Waterfront: No
- Year Built: 1985
- Bldg sqft: 2643
- Bedrooms: 4
- Total Baths: 3
- Full Baths: 2
- 1/2 Baths: 1
- Garage / Parking Spaces: 2
- Days On Market: 86
- Additional Information
- County: BEXAR
- City: San Antonio
- Zipcode: 78230
- Subdivision: Georgian Oaks
- District: North East I.S.D.
- Elementary School: Oak Meadow
- Middle School: Jackson
- High School: Churchill
- Provided by: All City San Antonio Registered Series
- Contact: Mindi Stange
- (210) 625-1459

- DMCA Notice
-
Description***OPEN HOUSE Tuesday the 28th from 11am 2pm***Tucked away on a quiet cul de sac, this beautiful 4 bedroom, 2.5 bath home offers the perfect blend of comfort and convenience. The primary suite is conveniently located on the main floor, featuring a spacious walk in closet and a separate shower and soaking tub a true retreat after a long day. Need a dedicated workspace? The office is ideal for working from home or simply enjoying a quiet space to focus. The thoughtful layout includes generous living spaces, while the oversized garage provides plenty of storage and parking. But the real star of the show is the backyard oasis just in time for those hot summer days! Whether you're firing up the grill in the fully equipped outdoor kitchen, kicking back in the shaded cabana, or unwinding by the fire, this outdoor space was designed for both relaxation and entertaining. Take luxury to the next level with a heated pool and hot tub, perfect for year round enjoyment. Whether you're cooling off on a summer afternoon or soaking under the stars, this backyard retreat has it all. Plus, for golf lovers, the private putting green lets you sharpen your short game right at home! The established and low maintenance landscaping enhances the serene atmosphere, offering lush greenery, mature trees, and thoughtfully placed plants that create a truly inviting space. You're just minutes from major highways and shopping, so everything you need is right within reach. Looking for a home that combines luxury, practicality, and an unbeatable backyard? Come see it for yourself you won't want to leave!
Features
Possible Terms
- Conventional
- FHA
- VA
- Cash
Air Conditioning
- Two Central
Apprx Age
- 40
Builder Name
- Unknown
Construction
- Pre-Owned
Contract
- Exclusive Right To Sell
Days On Market
- 76
Currently Being Leased
- No
Dom
- 76
Elementary School
- Oak Meadow
Energy Efficiency
- Programmable Thermostat
- Ceiling Fans
Exterior Features
- Brick
- Siding
Fireplace
- One
- Living Room
- Gas Logs Included
- Wood Burning
- Gas
- Stone/Rock/Brick
- Glass/Enclosed Screen
Floor
- Carpeting
- Ceramic Tile
- Laminate
Foundation
- Slab
Garage Parking
- Two Car Garage
- Oversized
Heating
- Central
Heating Fuel
- Natural Gas
High School
- Churchill
Home Owners Association Mandatory
- None
Home Faces
- North
Inclusions
- Ceiling Fans
- Chandelier
- Washer Connection
- Dryer Connection
- Washer
- Dryer
- Cook Top
- Built-In Oven
- Microwave Oven
- Gas Grill
- Refrigerator
- Disposal
- Dishwasher
- Ice Maker Connection
- Water Softener (owned)
- Vent Fan
- Smoke Alarm
- Security System (Owned)
- Pre-Wired for Security
- Gas Water Heater
- Garage Door Opener
- Solid Counter Tops
- Custom Cabinets
- Carbon Monoxide Detector
- City Garbage service
Instdir
- North on NW Military
- Left on George Rd
- Left on Georgian Oaks St
- Right on Rebel Run St
- Right on Chapel Bell
Interior Features
- One Living Area
- Liv/Din Combo
- Walk-In Pantry
- Study/Library
- High Ceilings
- Open Floor Plan
- Pull Down Storage
- Cable TV Available
- High Speed Internet
- Laundry Main Level
- Laundry Room
- Telephone
- Walk in Closets
- Attic - Pull Down Stairs
Kitchen Length
- 15
Legal Desc Lot
- 21
Legal Description
- Ncb 16811 Blk 3 Lot 21
Lot Description
- Cul-de-Sac/Dead End
- 1/4 - 1/2 Acre
- Level
Lot Improvements
- Street Paved
- Sidewalks
- Streetlights
Middle School
- Jackson
Miscellaneous
- Company Relocation
Neighborhood Amenities
- None
Occupancy
- Owner
Other Structures
- Cabana
Owner Lrealreb
- Yes
Ph To Show
- SHOWINGTIME
Possession
- Closing/Funding
Property Type
- Single Residential
Roof
- Concrete
School District
- North East I.S.D.
Source Sqft
- Appsl Dist
Style
- Two Story
- Traditional
Total Tax
- 13941.82
Utility Supplier Elec
- CPS Energy
Utility Supplier Gas
- CPS ENERGY
Utility Supplier Water
- SAWS
Views
- 81
Water/Sewer
- City
Window Coverings
- All Remain
Year Built
- 1985
Property Location and Similar Properties