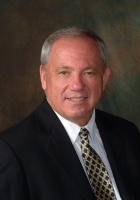
- Ron Tate, Broker,CRB,CRS,GRI,REALTOR ®,SFR
- By Referral Realty
- Mobile: 210.861.5730
- Office: 210.479.3948
- Fax: 210.479.3949
- rontate@taterealtypro.com
Property Photos
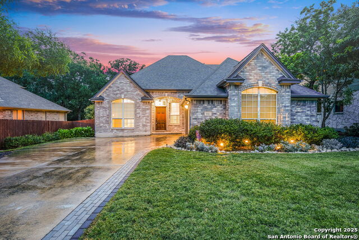

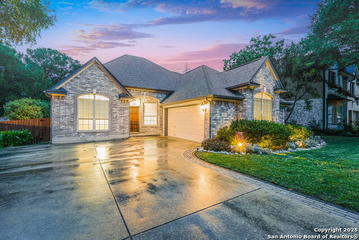
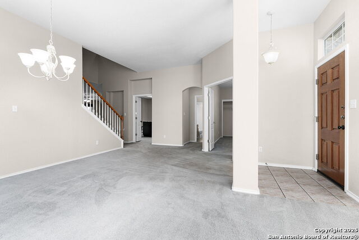
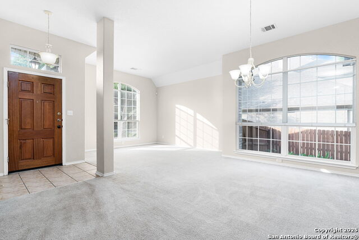
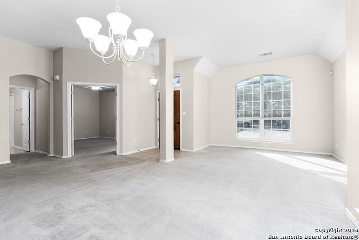
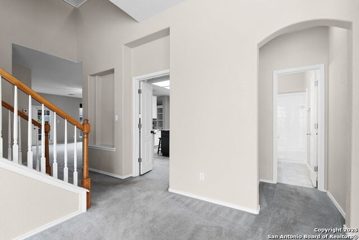
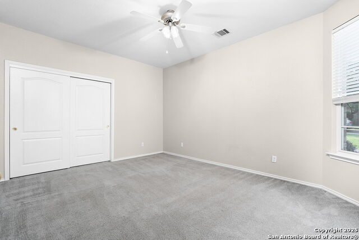
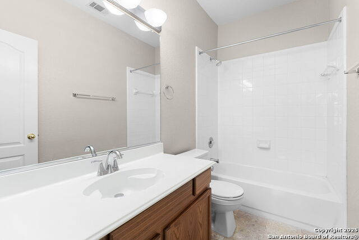
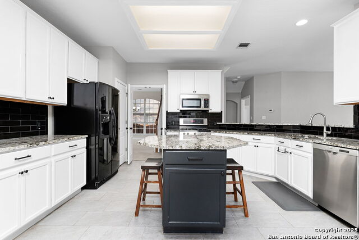
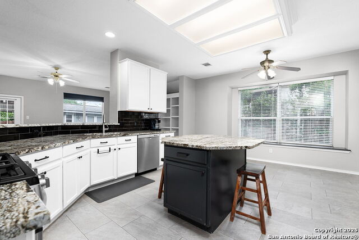
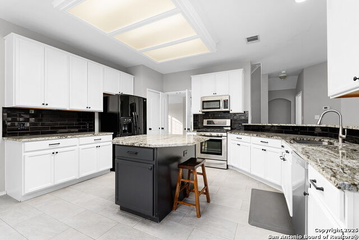
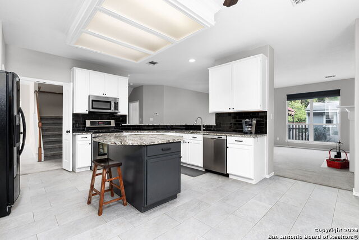
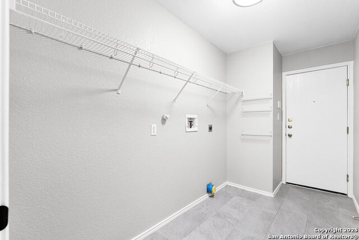
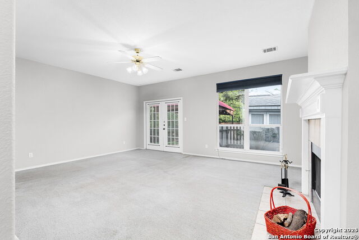
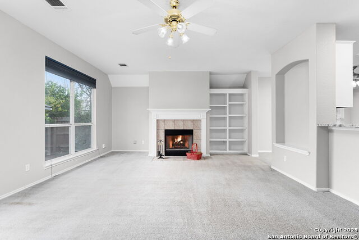
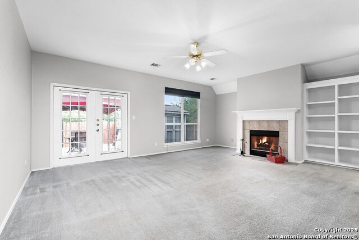
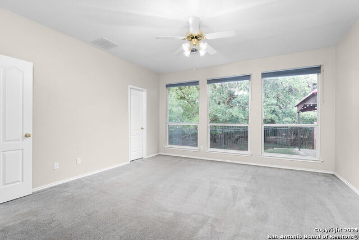
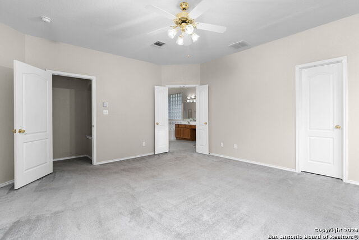
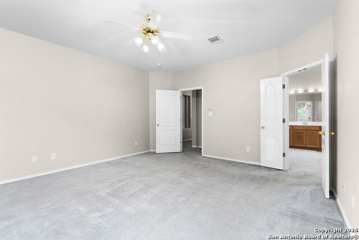
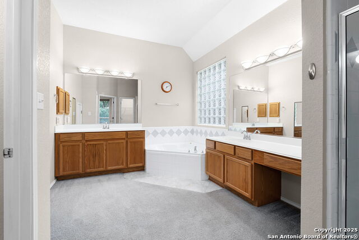
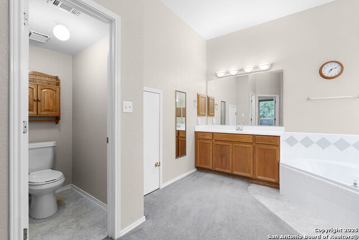
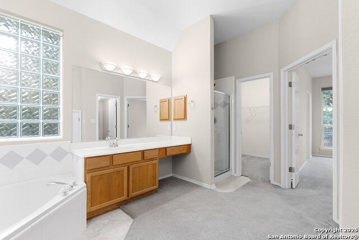
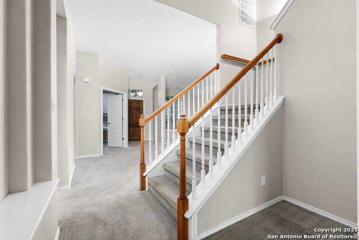
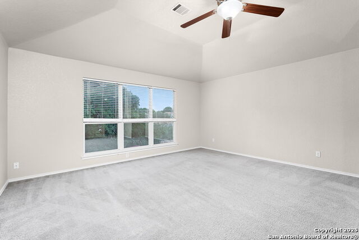
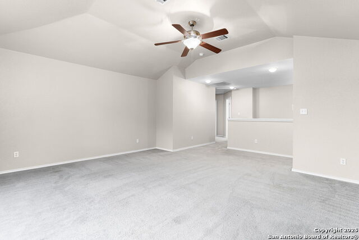
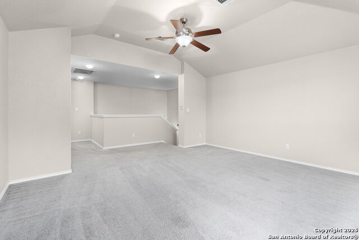
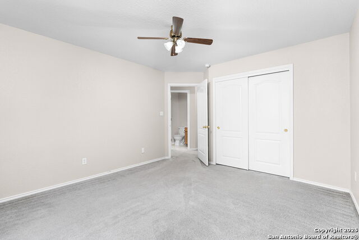
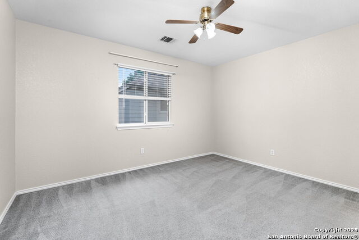
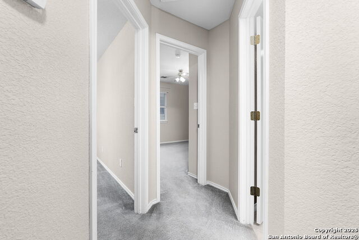
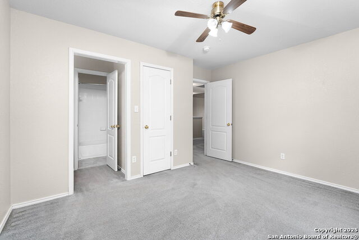
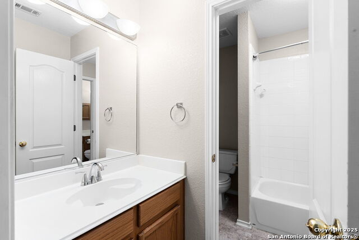
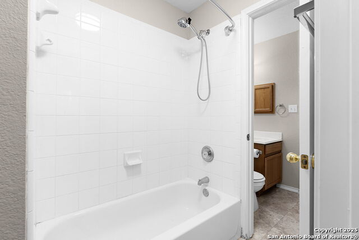
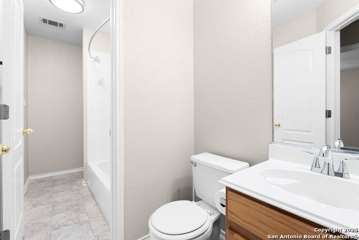
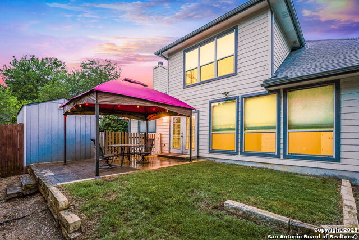
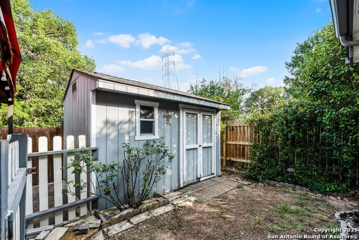
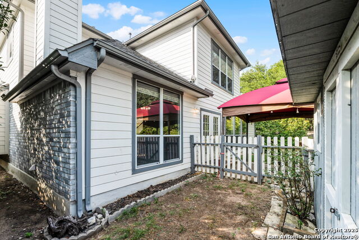
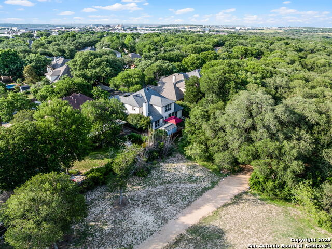
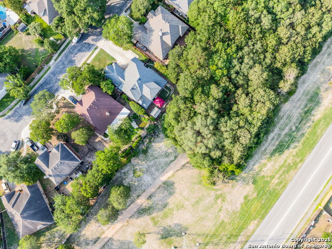
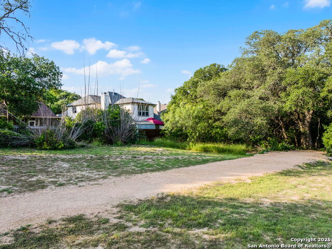
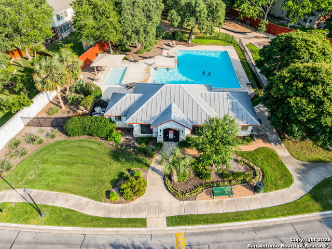
- MLS#: 1875166 ( Single Residential )
- Street Address: 4481 Owl Creek
- Viewed: 156
- Price: $424,000
- Price sqft: $132
- Waterfront: No
- Year Built: 2001
- Bldg sqft: 3216
- Bedrooms: 4
- Total Baths: 4
- Full Baths: 3
- 1/2 Baths: 1
- Garage / Parking Spaces: 2
- Days On Market: 150
- Additional Information
- County: GUADALUPE
- City: Schertz
- Zipcode: 78154
- Subdivision: Forest Ridge
- District: Schertz Cibolo Universal City
- Elementary School: Norma J Paschal
- Middle School: Corbett
- High School: Samuel Clemens
- Provided by: Keller Williams Heritage
- Contact: James Chappel
- (210) 452-5653

- DMCA Notice
-
Description*Carpet Allowanace!* Discover this stunning 4 bedroom, 3 bathroom home located within the secure, gated community of Forest Ridge. Nestled on a serene greenbelt, this spacious residence features three generous living areas perfect for family gatherings and entertaining. The kitchen has been beautifully updated with sleek granite countertops, stylish black subway tile backsplash, and elegant new tile flooring. The living room offers a wood burning, gas assist fireplace for those cold days. The main floor boasts a master suite complete with two walk in closets and a large bathroom with ample storage. Also on the first level is Bedroom #2, ideal as a guest room or home office. Upstairs, enjoy a spacious game room, two additional bedrooms, and a convenient Jack and Jill bathroom. Past upgrades include both HVAC systems, water heater, and the roof (2019) with solar attic fans ensuring comfort and efficiency. The garage is equipped with 220V electrical service, perfect for power tools or vehicle charging, plus a handy mud sink for easy clean up. Step out back to relax among mature trees overlooking the greenbelt, which features a scenic walking and jogging trail. Additional storage is available in the backyard shed, rounding out this wonderful home.
Features
Possible Terms
- Conventional
- FHA
- VA
- Cash
Air Conditioning
- Two Central
Apprx Age
- 24
Builder Name
- Wilshire
Construction
- Pre-Owned
Contract
- Exclusive Right To Sell
Days On Market
- 146
Dom
- 146
Elementary School
- Norma J Paschal
Exterior Features
- Brick
- Cement Fiber
Fireplace
- One
- Family Room
Floor
- Carpeting
- Ceramic Tile
Foundation
- Slab
Garage Parking
- Two Car Garage
Heating
- Heat Pump
Heating Fuel
- Natural Gas
High School
- Samuel Clemens
Home Owners Association Fee
- 212.96
Home Owners Association Frequency
- Quarterly
Home Owners Association Mandatory
- Mandatory
Home Owners Association Name
- FOREST RIDGE HOA
Inclusions
- Ceiling Fans
- Chandelier
- Washer Connection
- Dryer Connection
- Microwave Oven
- Stove/Range
- Gas Cooking
- Refrigerator
- Disposal
- Dishwasher
- Ice Maker Connection
- Smoke Alarm
- Attic Fan
- Gas Water Heater
- Garage Door Opener
- Solid Counter Tops
Instdir
- FM-3009 east from I-35
- right on Forest Ridge Pkwy
- left on Grand Forest Dr
- right on Owl Creek Rd.
Interior Features
- Three Living Area
Kitchen Length
- 19
Legal Desc Lot
- 31
Legal Description
- Lot: 31 Blk: 6 Addn: Forest Ridge #3
Lot Description
- On Greenbelt
Middle School
- Corbett
Multiple HOA
- No
Neighborhood Amenities
- Controlled Access
- Pool
- Park/Playground
- Jogging Trails
Occupancy
- Vacant
Owner Lrealreb
- No
Ph To Show
- 210-222-2227
Possession
- Closing/Funding
Property Type
- Single Residential
Recent Rehab
- No
Roof
- Composition
School District
- Schertz-Cibolo-Universal City ISD
Source Sqft
- Appsl Dist
Style
- Two Story
Total Tax
- 8149
Utility Supplier Elec
- CPS
Utility Supplier Gas
- Center Point
Utility Supplier Grbge
- Schertz
Utility Supplier Sewer
- Schertz
Utility Supplier Water
- Schertz
Views
- 156
Water/Sewer
- City
Window Coverings
- All Remain
Year Built
- 2001
Property Location and Similar Properties