
- Ron Tate, Broker,CRB,CRS,GRI,REALTOR ®,SFR
- By Referral Realty
- Mobile: 210.861.5730
- Office: 210.479.3948
- Fax: 210.479.3949
- rontate@taterealtypro.com
Property Photos
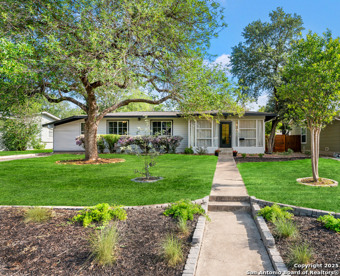

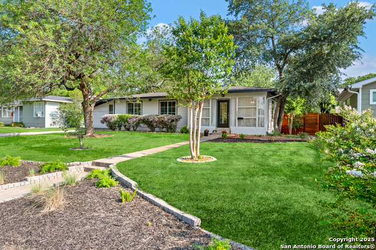
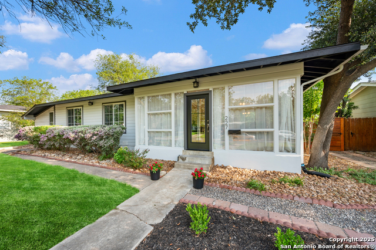
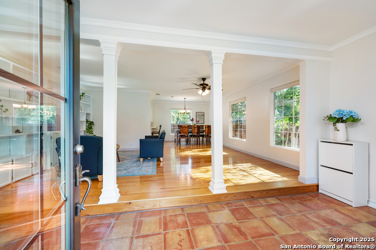
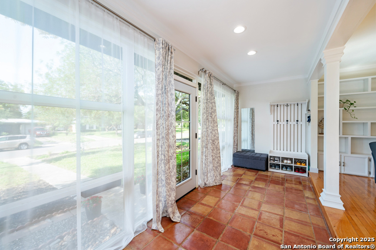
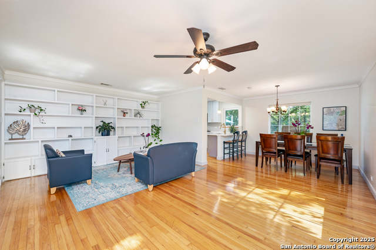
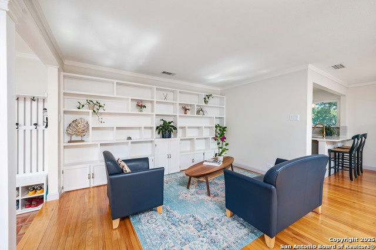
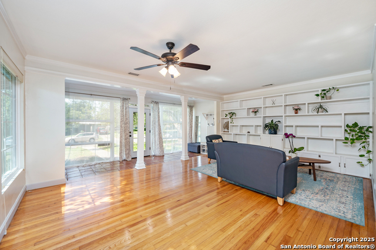
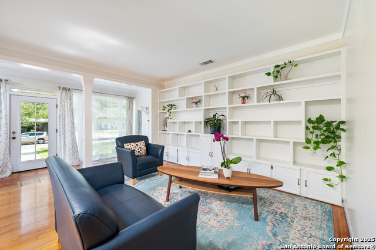
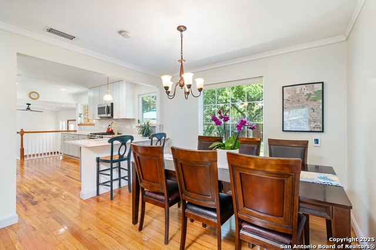
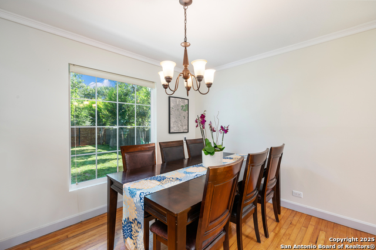
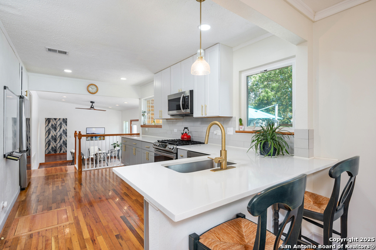
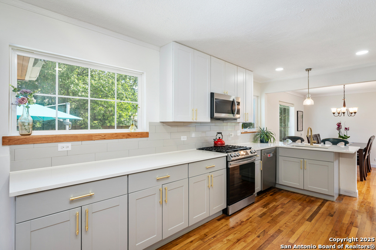
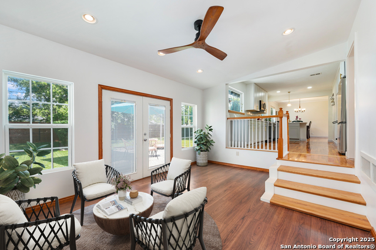
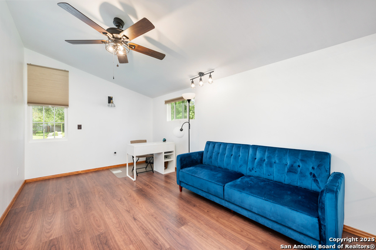
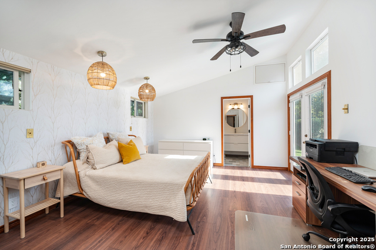
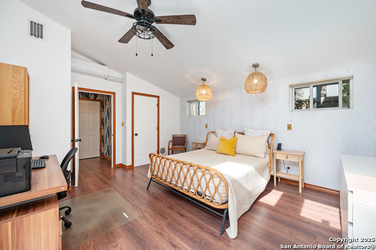
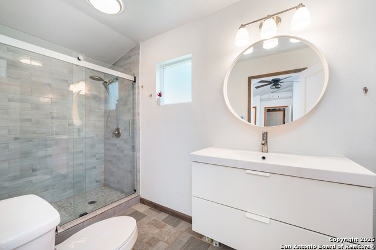
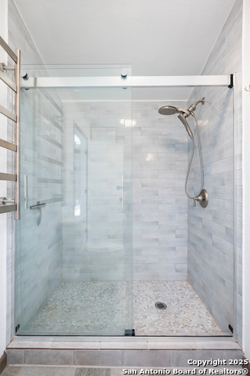
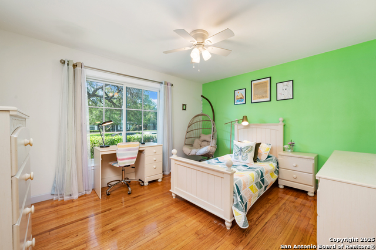
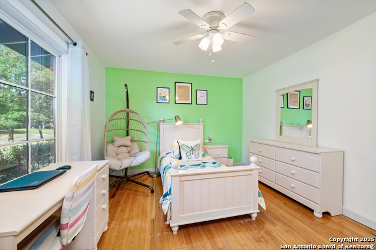
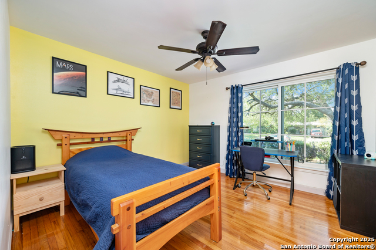
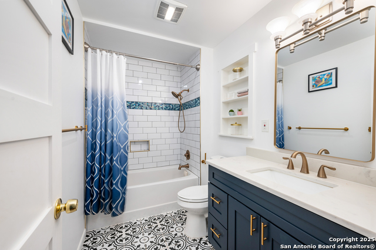
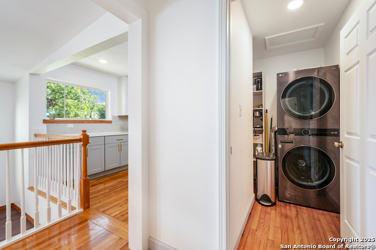
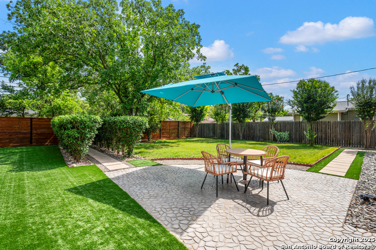
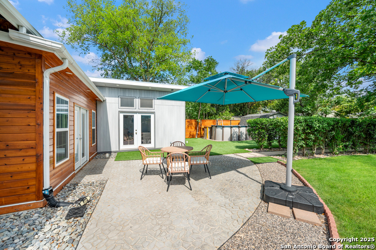
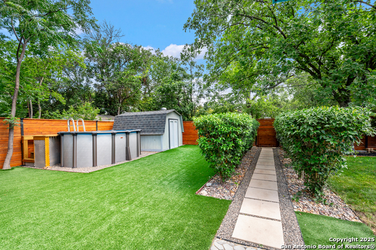
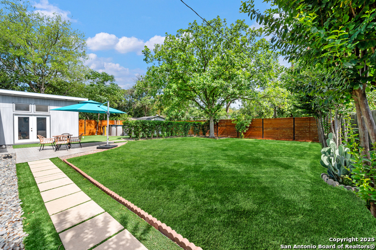
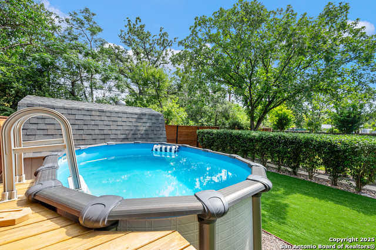
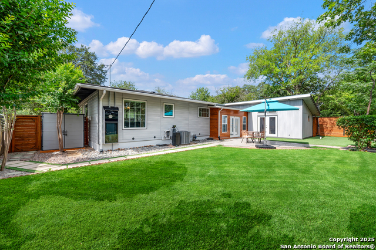
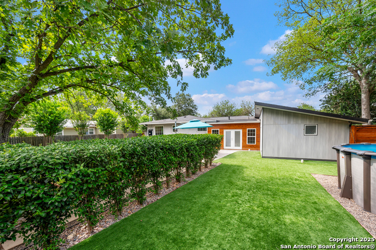
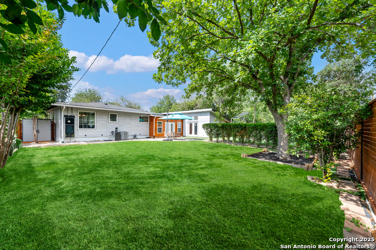
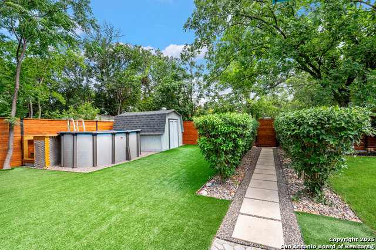
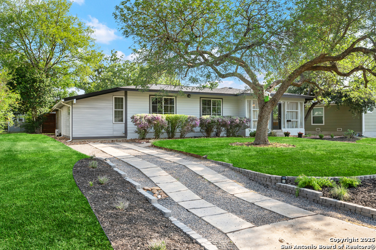
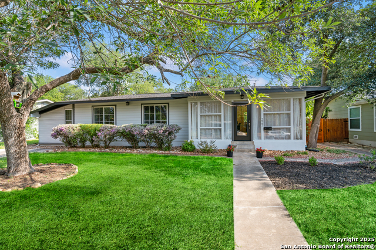


- MLS#: 1875117 ( Single Residential )
- Street Address: 227 Devonshire
- Viewed: 47
- Price: $599,000
- Price sqft: $299
- Waterfront: No
- Year Built: 1949
- Bldg sqft: 2002
- Bedrooms: 4
- Total Baths: 2
- Full Baths: 2
- Garage / Parking Spaces: 1
- Days On Market: 120
- Additional Information
- County: BEXAR
- City: San Antonio
- Zipcode: 78209
- Subdivision: Terrell Heights
- District: Alamo Heights I.S.D.
- Elementary School: Woodridge
- Middle School: Alamo Heights
- High School: Alamo Heights
- Provided by: Phyllis Browning Company
- Contact: Kimberly Sweeney
- (210) 986-2748

- DMCA Notice
-
DescriptionExtensively updated and located in the Alamo Heights School District, this single story home in Terrell Heights offers a smart, stylish layout with timeless curb appeal. Inside, refinished original hardwood floors and clean architectural lines define two distinct living areas, both accented by new interior doors, baseboards. Brand new Pella and Andersen windows bring in natural light and frame views of the landscaped surroundings. The kitchen has been beautifully renovated with quartz countertops, new cabinetry, brass hardware, stainless appliances, gas cooking, and heated floors. It opens to the dining area and a secondary living space that provides access to the backyard. Four well scaled bedrooms include a generous primary suite with a custom closet build out, outdoor access, and a remodeled ensuite bath featuring heated floors and a heated towel rack. The secondary bathroom has also been updated with modern tilework, new fixtures, and stylish finishes. In the backyard, new cedar fencing, artificial turf, fresh landscaping, and a newly added above ground pool with a small deck create a relaxed outdoor setting. Additional upgrades include new insulation, ductwork, electrical wiring, water softener, tankless water heater, patio and walkways, French drains, composite siding, gutters, exterior lighting, and a new driveway. Together, these improvements make the home as well executed as it is welcoming.
Features
Possible Terms
- Conventional
- VA
- Cash
Air Conditioning
- One Central
Apprx Age
- 76
Block
- 15
Builder Name
- unknown
Construction
- Pre-Owned
Contract
- Exclusive Right To Sell
Days On Market
- 119
Dom
- 119
Elementary School
- Woodridge
Exterior Features
- Wood
- Siding
Fireplace
- Not Applicable
Floor
- Saltillo Tile
- Ceramic Tile
- Wood
Foundation
- Slab
Garage Parking
- None/Not Applicable
Heating
- Central
Heating Fuel
- Natural Gas
High School
- Alamo Heights
Home Owners Association Mandatory
- None
Inclusions
- Ceiling Fans
- Chandelier
- Washer Connection
- Dryer Connection
- Microwave Oven
- Stove/Range
- Gas Cooking
- Refrigerator
- Disposal
- Dishwasher
- Ice Maker Connection
- Vent Fan
- Gas Water Heater
- Solid Counter Tops
Instdir
- Chevy Chase
Interior Features
- Two Living Area
- Liv/Din Combo
- Breakfast Bar
- Study/Library
- Secondary Bedroom Down
- All Bedrooms Downstairs
- Laundry Main Level
- Walk in Closets
Kitchen Length
- 15
Legal Description
- Ncb 9055 Blk 15 Lot 7
Middle School
- Alamo Heights
Neighborhood Amenities
- Park/Playground
Owner Lrealreb
- No
Ph To Show
- 210-222-2227
Possession
- Closing/Funding
Property Type
- Single Residential
Roof
- Composition
School District
- Alamo Heights I.S.D.
Source Sqft
- Appsl Dist
Style
- One Story
Total Tax
- 10865.56
Views
- 47
Water/Sewer
- Water System
- Sewer System
Window Coverings
- None Remain
Year Built
- 1949
Property Location and Similar Properties