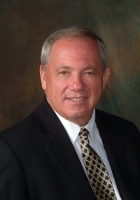
- Ron Tate, Broker,CRB,CRS,GRI,REALTOR ®,SFR
- By Referral Realty
- Mobile: 210.861.5730
- Office: 210.479.3948
- Fax: 210.479.3949
- rontate@taterealtypro.com
Property Photos
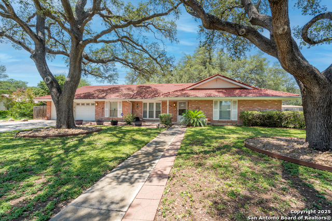

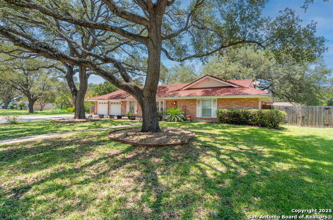
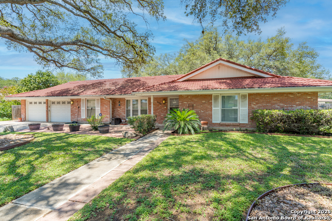
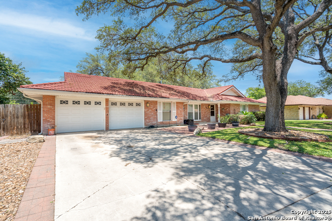
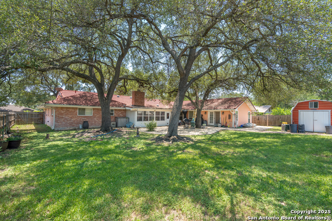
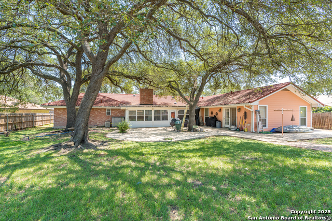
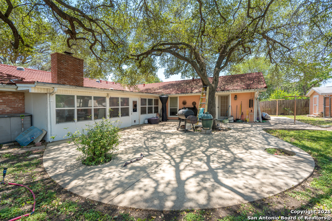
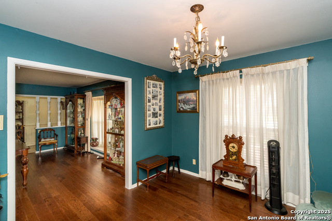
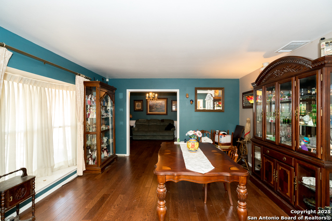
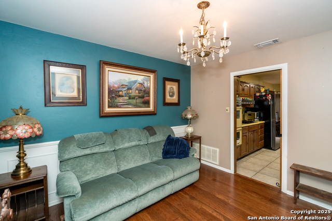
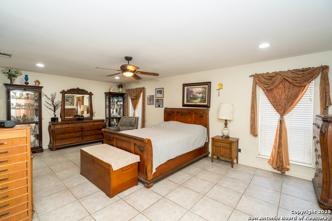
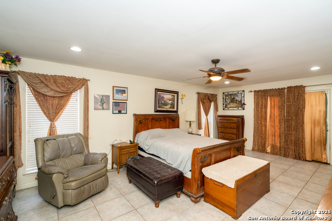
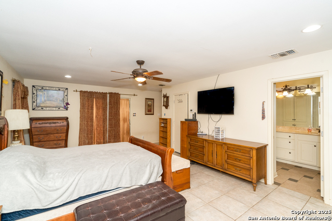
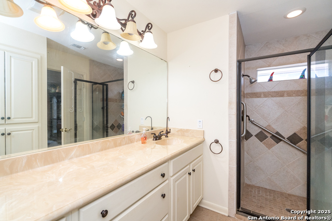
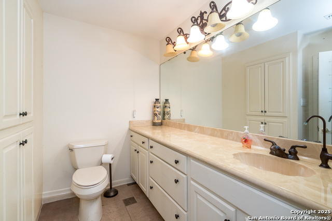
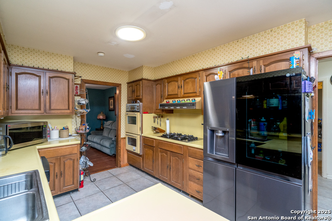
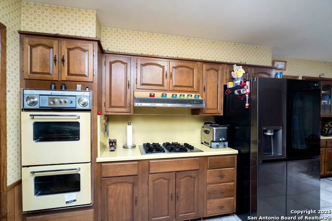
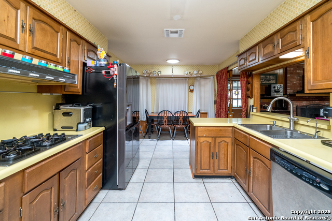
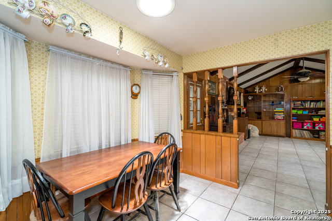
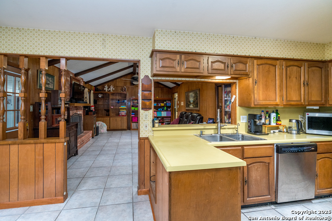
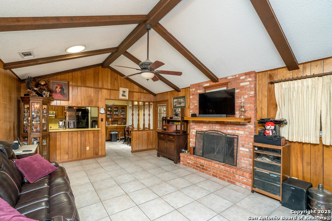
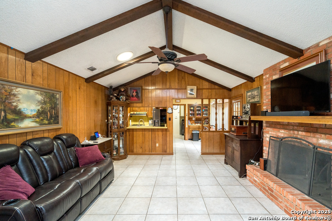
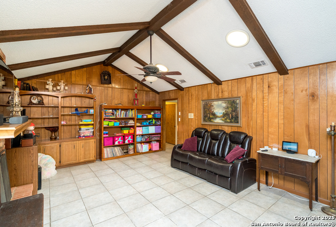
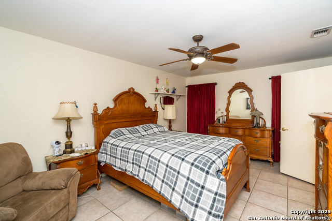
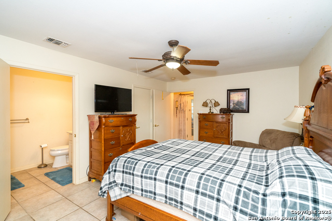
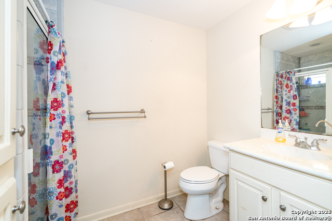
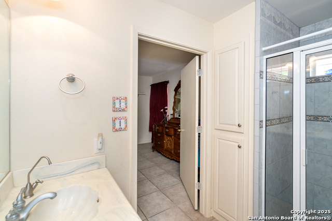
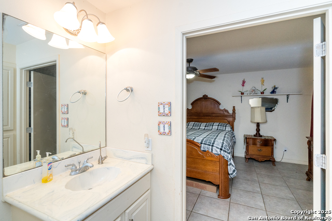
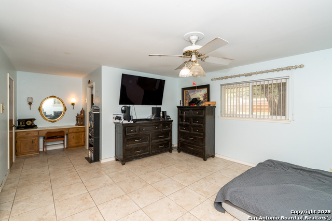
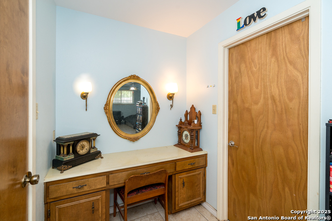
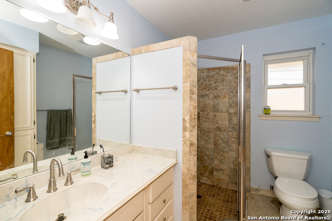
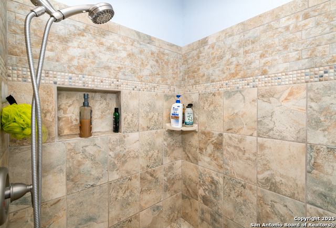
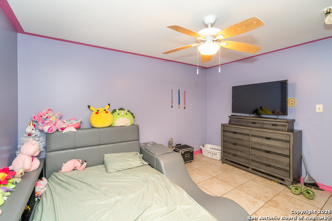
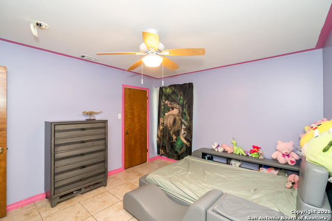
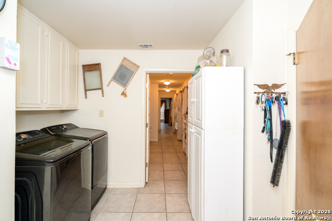
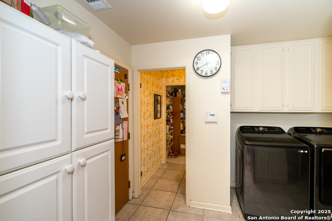
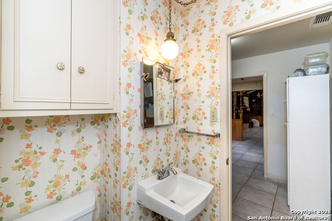
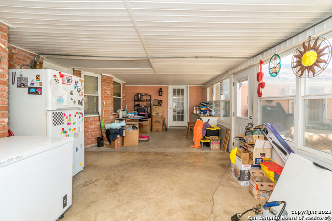
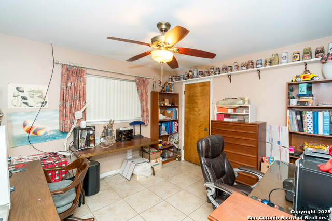
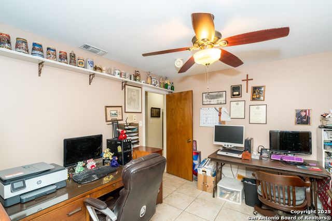
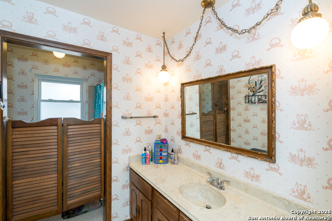
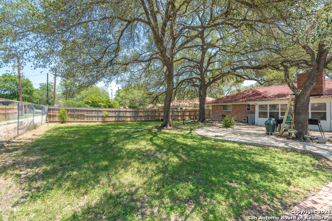
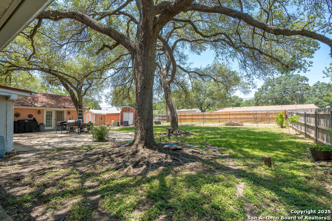
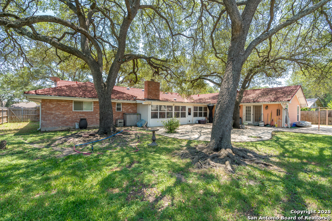
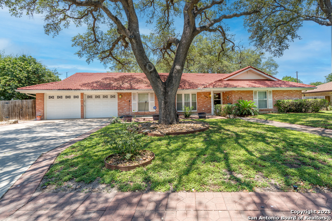
Reduced
- MLS#: 1875065 ( Single Residential )
- Street Address: 309 Crestwind
- Viewed: 45
- Price: $389,000
- Price sqft: $133
- Waterfront: No
- Year Built: 1971
- Bldg sqft: 2934
- Bedrooms: 5
- Total Baths: 5
- Full Baths: 4
- 1/2 Baths: 1
- Garage / Parking Spaces: 2
- Days On Market: 40
- Additional Information
- County: BEXAR
- City: Windcrest
- Zipcode: 78239
- Subdivision: Windcrest
- District: North East I.S.D.
- Elementary School: Windcrest
- Middle School: Ed White
- High School: Roosevelt
- Provided by: Orchard Brokerage
- Contact: Carlos Jaquez
- (210) 860-2343

- DMCA Notice
-
DescriptionSpacious 5 Bedroom, 4.5 Bath Home with Dual Master Suites, Including a Private Entrance Perfect for Multi Generational Living on almost 1/3 Acre Lot! Offering nearly 3,000 Square Feet of well designed living space, this Charming Brick Home is situated on a Wide, Ranch Style Lot measuring 0.3329 Acres in the highly sought after City of Windcrest, convenient to Loop 410 / IH 35 in NE San Antonio The 5 Bed, 4.5 Bathroom Layout is ideal for multi generational living, in law quarters, blended households, work from home, or guest accommodations. Inside, you'll find Real Hardwood Flooring, Ceramic tile, a Classic Red Brick Fireplace and Multiple Living Areas, including a Formal Dining Room and a Flexible All Season Sunroom with its own HVAC system. Two separate HVAC units provide year round comfort throughout the home. The Den is perfect for a media room, featuring Vaulted Ceilings with Skylights that have Blackout Capability. The property sits on a Mature & Private Tree Filled Lot with a Patio Slab perfect for outdoor entertaining. Home offers plenty of storage inside and out with Separate Storage Shed, and a Two Car Garage with XL driveway. The Tile Roof adds durability and timeless curb appeal. A rare combination of size, flexible living spaces, and community, this home is ready to accommodate a variety of living needs. Community Events: Windcrest Residents enjoy a number of community events including 4th of July Parades, Community Garage Sales, Halloween Night Celebrations as well and Windcrest's Famous Annual Christmas Light Contest. Tour Today!
Features
Possible Terms
- Conventional
- FHA
- VA
- Cash
- Investors OK
Accessibility
- Grab Bars in Bathroom(s)
- No Carpet
- No Steps Down
- Level Lot
- Level Drive
- No Stairs
- First Floor Bath
- Full Bath/Bed on 1st Flr
- First Floor Bedroom
Air Conditioning
- Two Central
- Zoned
Apprx Age
- 54
Block
- 49
Builder Name
- UNK
Construction
- Pre-Owned
Contract
- Exclusive Right To Sell
Days On Market
- 35
Currently Being Leased
- No
Dom
- 35
Elementary School
- Windcrest
Exterior Features
- Brick
- 4 Sides Masonry
- Stone/Rock
- Siding
Fireplace
- One
- Living Room
- Family Room
Floor
- Ceramic Tile
- Wood
Foundation
- Slab
Garage Parking
- Two Car Garage
Heating
- Central
Heating Fuel
- Natural Gas
High School
- Roosevelt
Home Owners Association Mandatory
- None
Home Faces
- South
Inclusions
- Ceiling Fans
- Washer Connection
- Dryer Connection
- Washer
- Dryer
- Cook Top
- Built-In Oven
- Stove/Range
- Gas Cooking
- Dishwasher
Instdir
- Walzem and Loop 410 Access to Crestwind Dr.
- pass Compass Rose Journey Charter School Campus
- Home on Left.
Interior Features
- Two Living Area
- Separate Dining Room
- Study/Library
- Florida Room
- Utility Room Inside
- Secondary Bedroom Down
- 1st Floor Lvl/No Steps
- High Ceilings
- Open Floor Plan
- Skylights
- Cable TV Available
- High Speed Internet
- All Bedrooms Downstairs
- Laundry Main Level
- Laundry Lower Level
- Laundry Room
- Walk in Closets
Kitchen Length
- 15
Legal Description
- Cb 5474A Blk 49 Lot 6
Lot Improvements
- Curbs
- Streetlights
- Alley
- Fire Hydrant w/in 500'
- Asphalt
- City Street
Middle School
- Ed White
Neighborhood Amenities
- Park/Playground
- Jogging Trails
Occupancy
- Owner
Other Structures
- Shed(s)
- Storage
Owner Lrealreb
- No
Ph To Show
- 2102222227
Possession
- Closing/Funding
Property Type
- Single Residential
Roof
- Tile
School District
- North East I.S.D.
Source Sqft
- Appsl Dist
Style
- One Story
- Ranch
- Traditional
Total Tax
- 8382
Views
- 45
Water/Sewer
- Water System
Window Coverings
- Some Remain
Year Built
- 1971
Property Location and Similar Properties