
- Ron Tate, Broker,CRB,CRS,GRI,REALTOR ®,SFR
- By Referral Realty
- Mobile: 210.861.5730
- Office: 210.479.3948
- Fax: 210.479.3949
- rontate@taterealtypro.com
Property Photos
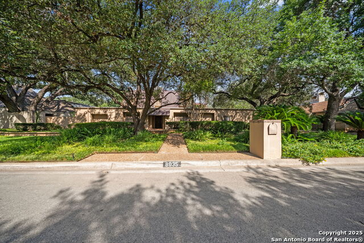

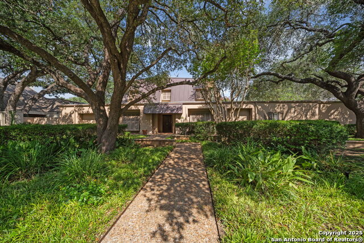
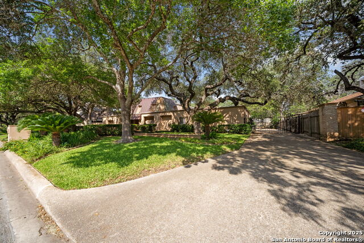
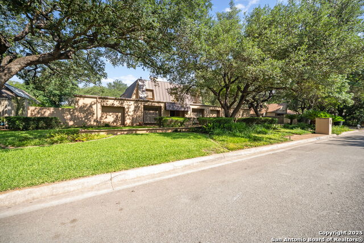
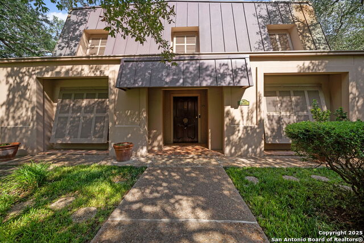
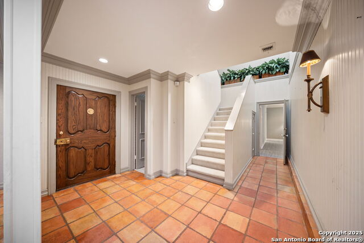
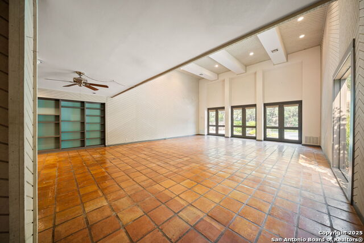
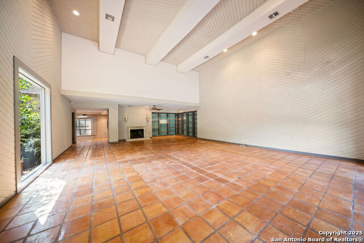
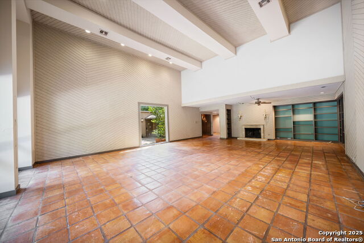
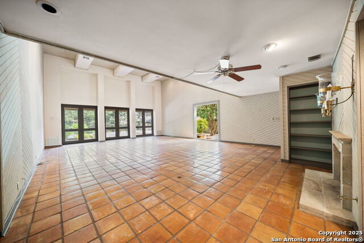
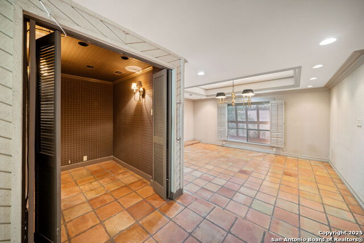
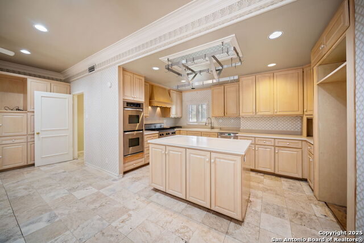
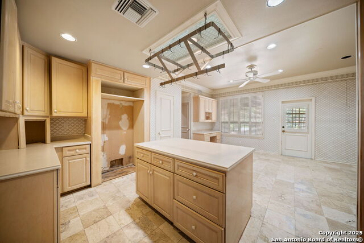
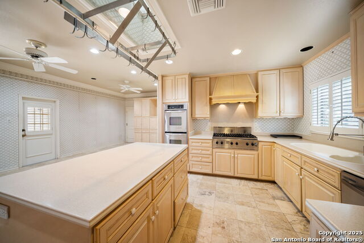
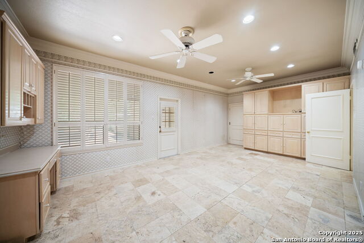
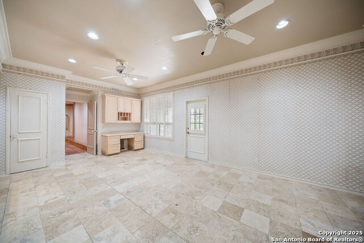
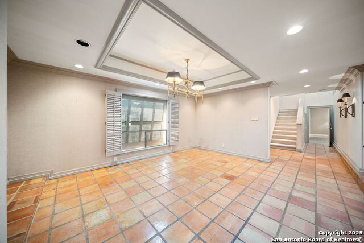
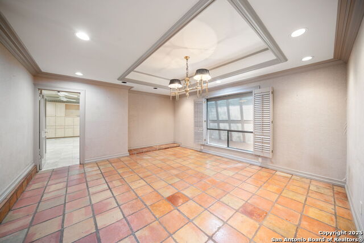
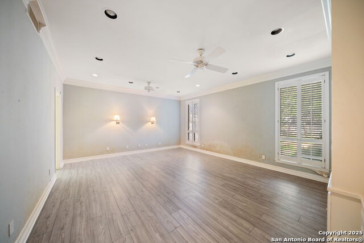
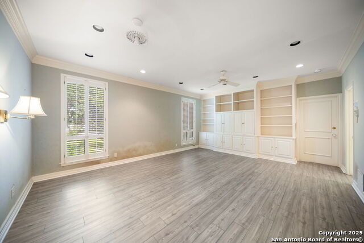
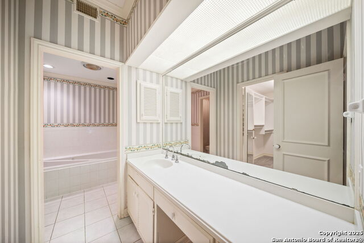
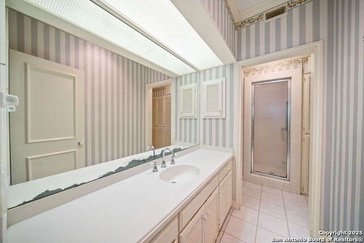
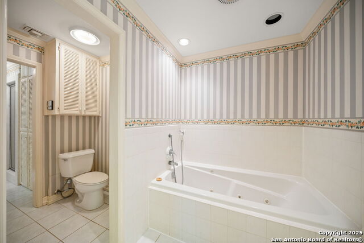
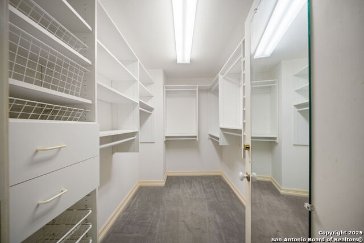
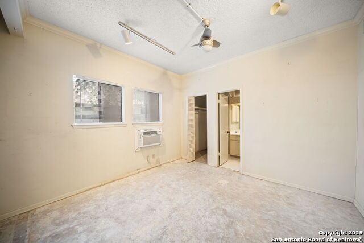
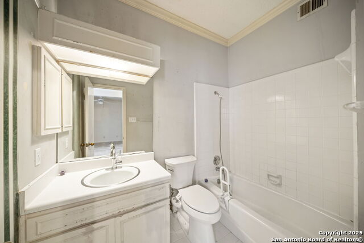
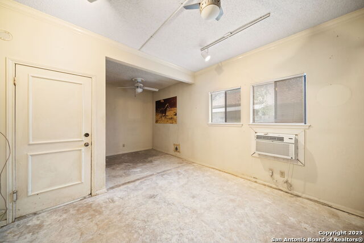
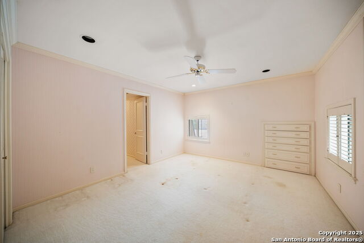
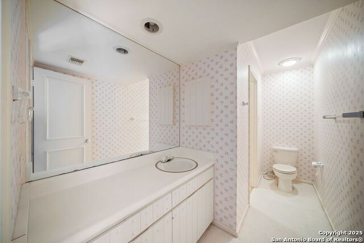
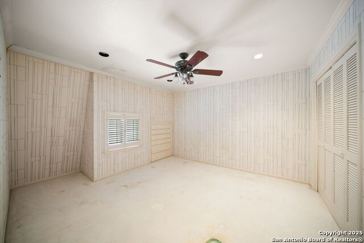
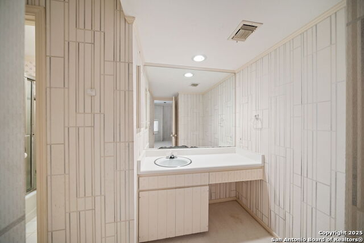
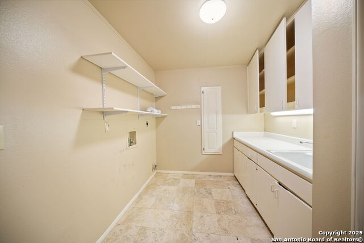
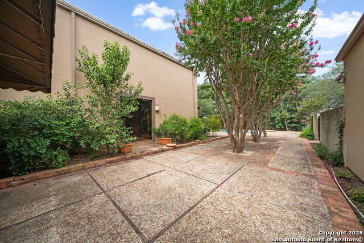
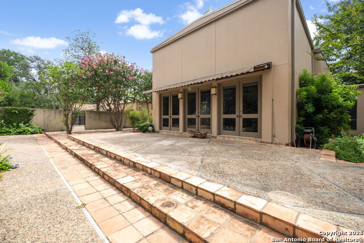
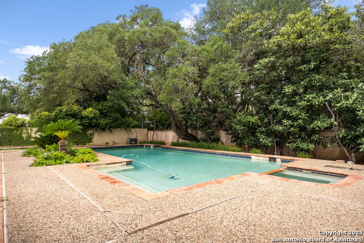
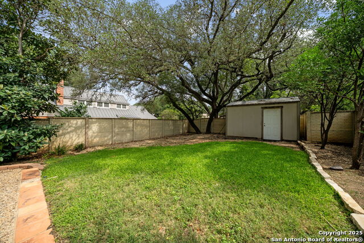
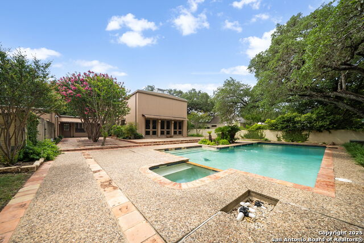
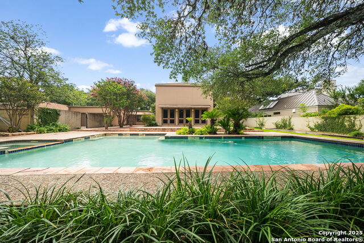
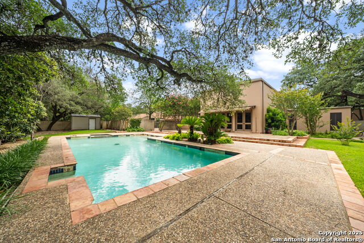
- MLS#: 1875003 ( Single Residential )
- Street Address: 8935 Carriage
- Viewed: 35
- Price: $755,000
- Price sqft: $198
- Waterfront: No
- Year Built: 1978
- Bldg sqft: 3816
- Bedrooms: 4
- Total Baths: 5
- Full Baths: 4
- 1/2 Baths: 1
- Garage / Parking Spaces: 2
- Days On Market: 39
- Additional Information
- County: BEXAR
- City: San Antonio
- Zipcode: 78217
- Subdivision: Marymont
- District: North East I.S.D.
- Elementary School: Serna
- Middle School: Garner
- High School: Macarthur
- Provided by: Keller Williams Heritage
- Contact: Darin Anderson
- (210) 259-1554

- DMCA Notice
-
DescriptionWelcome to this highly sought after Marymont neighborhood, offering a perfect blend of modern appeal and timeless elegance. Nestled in a convenient North Central location, this home provides easy access to Loop 410, IH 35, and the NE Baptist Medical Center, making it a prime choice for those seeking a central and accessible lifestyle. Enjoy proximity to renowned institutions such as St. Mary's Hall private prep school, Fort Sam Houston, Tobin Park with bike/walking trails and the scenic Salado Creek Greenway Trail. Home sits on a large lot with numerous century oaks, gated entry with rear garage/ parking, large pool and a seam metal roof. Open floor plan with a 30ft ceiling in the grand living room, custom book cases and plenty of natural light. First floor has formal dining with study room, primary bedroom opens up to 2 walk in closets and a steam shower. Kitchen includes marble flooring with a Wolfe range and off the kitchen is a maid's quarter with a full bathroom. Second floor includes 2 bedrooms with 2 bathrooms. Plantation shutters throughout the home. The family room with a fireplace seamlessly connects to the back yard and offers a versatile space for your lifestyle. This property is a true find offering a blend of contemporary thoughtful design, and a location that defines the essence of convenient and comfortable living. Don't miss the opportunity to make this exceptional property your new home!
Features
Possible Terms
- Conventional
- Cash
Accessibility
- Level Lot
- Level Drive
Air Conditioning
- Three+ Central
Apprx Age
- 47
Builder Name
- Unknown
Construction
- Pre-Owned
Contract
- Exclusive Right To Sell
Days On Market
- 38
Dom
- 38
Elementary School
- Serna
Exterior Features
- Stucco
Fireplace
- One
- Family Room
Floor
- Carpeting
- Saltillo Tile
- Ceramic Tile
- Marble
Foundation
- Slab
Garage Parking
- Two Car Garage
Heating
- Central
Heating Fuel
- Electric
- Natural Gas
High School
- Macarthur
Home Owners Association Mandatory
- Voluntary
Inclusions
- Ceiling Fans
- Chandelier
- Washer Connection
- Dryer Connection
- Self-Cleaning Oven
- Stove/Range
- Gas Cooking
- Disposal
- Dishwasher
- Gas Water Heater
- Double Ovens
Instdir
- IH 35 to 410 to Starcrest
- Left on Hidden Dr
- Right on Carriage Dr
Interior Features
- One Living Area
- Separate Dining Room
- Eat-In Kitchen
- Island Kitchen
- Walk-In Pantry
- Study/Library
- High Ceilings
- Open Floor Plan
- Maid's Quarters
- Cable TV Available
- Laundry Room
- Walk in Closets
- Attic - Partially Floored
Kitchen Length
- 11
Legal Desc Lot
- 20
Legal Description
- Ncb 13739 Blk 3 Lot 20
Lot Description
- 1/4 - 1/2 Acre
- Mature Trees (ext feat)
Lot Improvements
- Street Paved
- Sidewalks
Middle School
- Garner
Neighborhood Amenities
- Park/Playground
Owner Lrealreb
- No
Ph To Show
- 2102222227
Possession
- Closing/Funding
Property Type
- Single Residential
Roof
- Metal
- Flat
School District
- North East I.S.D.
Source Sqft
- Appsl Dist
Style
- Two Story
- Traditional
Total Tax
- 18044
Views
- 35
Water/Sewer
- City
Window Coverings
- All Remain
Year Built
- 1978
Property Location and Similar Properties