
- Ron Tate, Broker,CRB,CRS,GRI,REALTOR ®,SFR
- By Referral Realty
- Mobile: 210.861.5730
- Office: 210.479.3948
- Fax: 210.479.3949
- rontate@taterealtypro.com
Property Photos
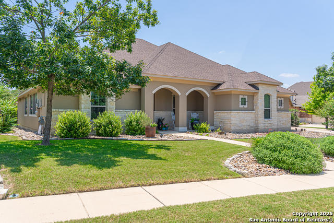

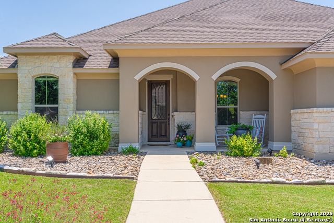
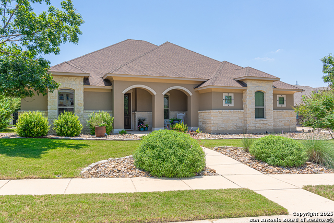
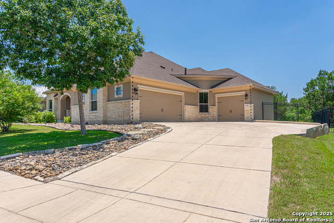
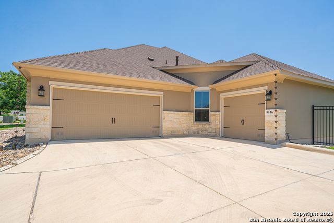
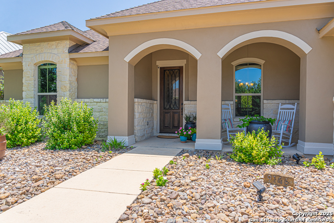
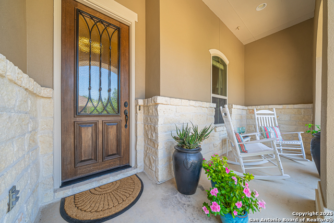
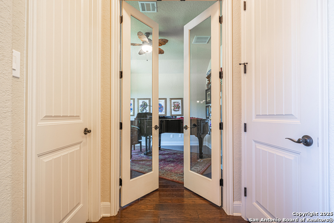
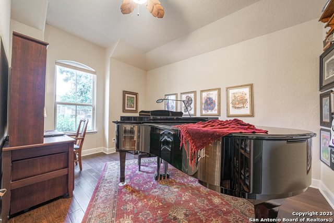
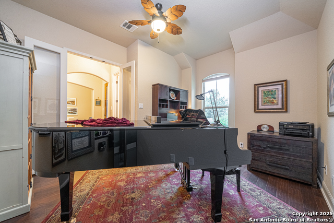
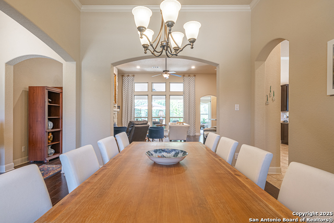
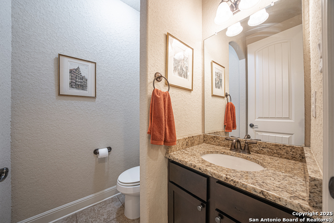
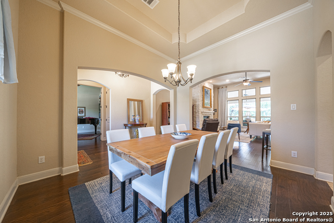
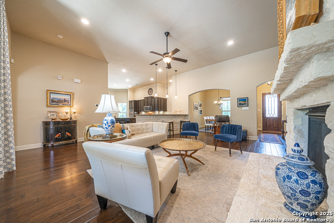
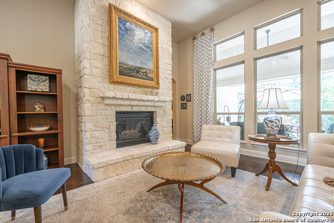
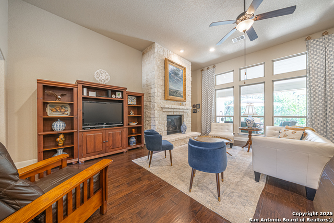
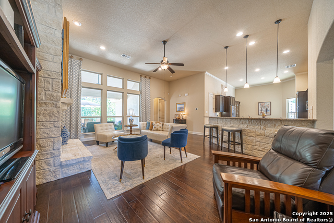
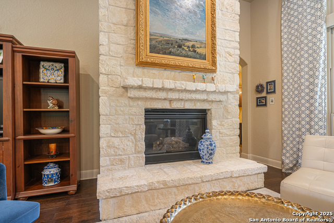
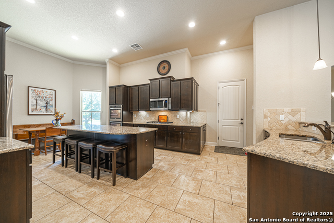
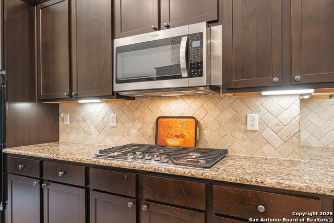
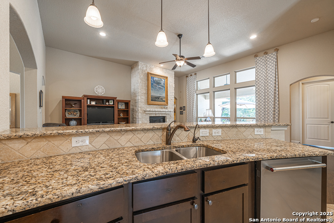
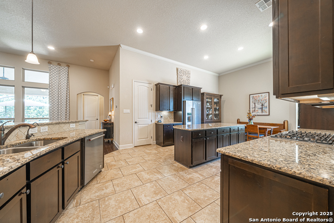
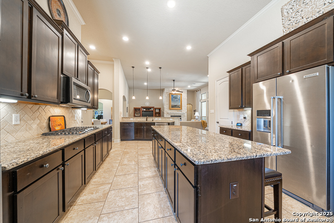
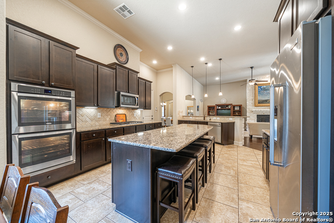
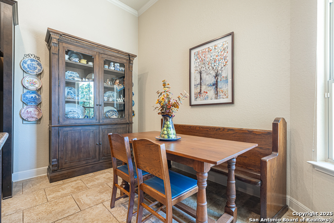
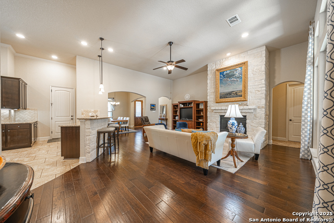
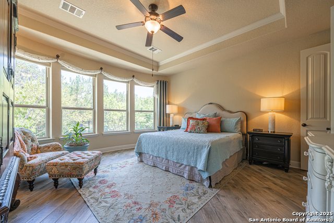
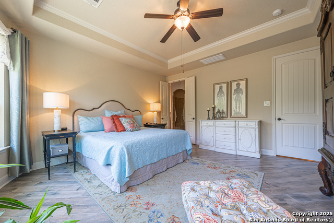
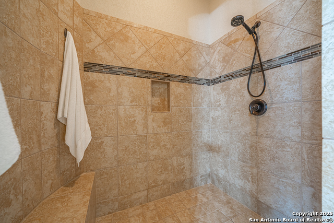
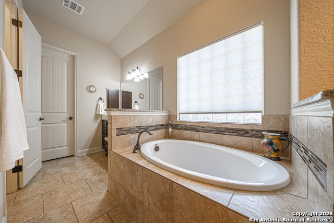
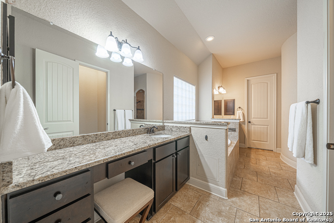
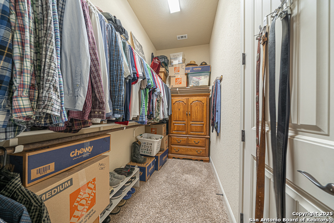
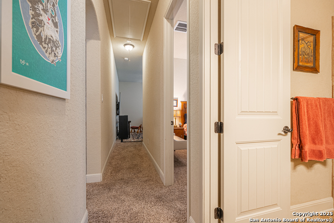
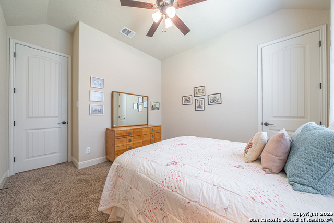
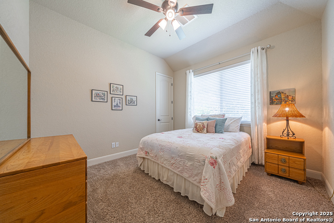
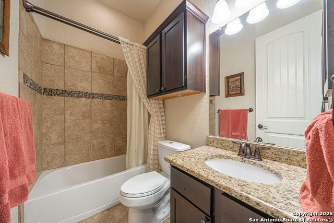
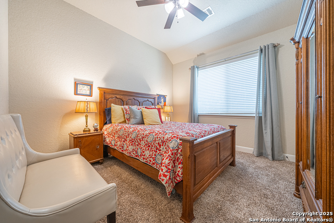
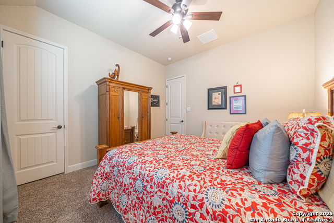
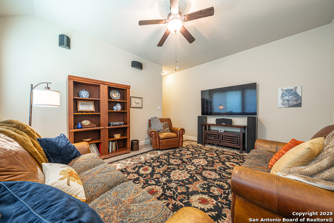
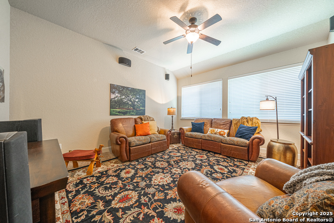
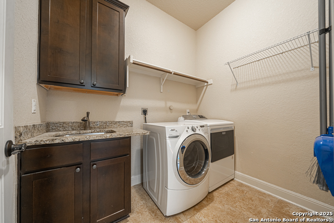
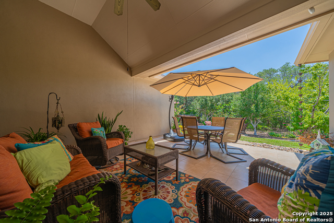
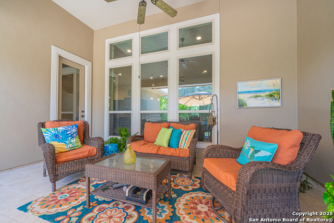
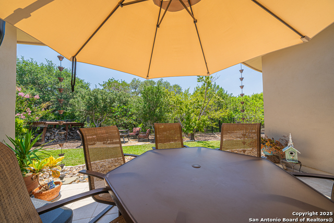
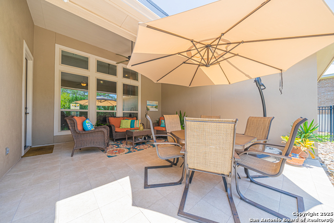
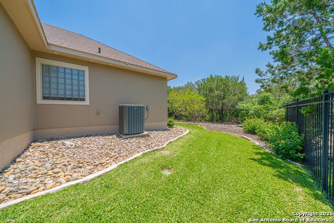
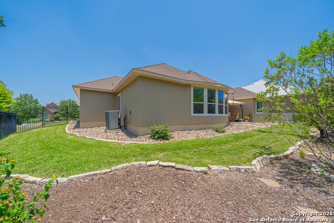
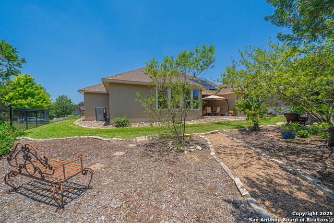
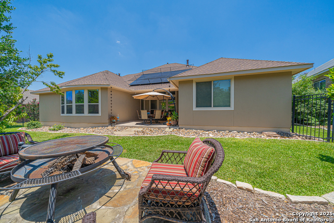
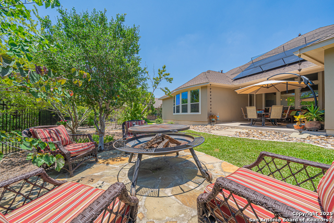
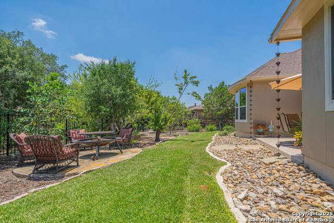
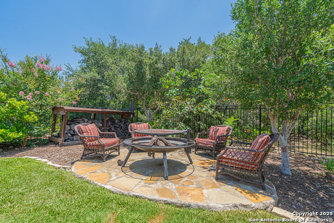
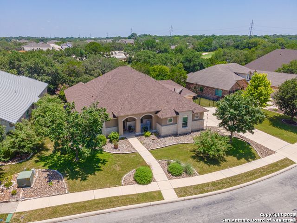
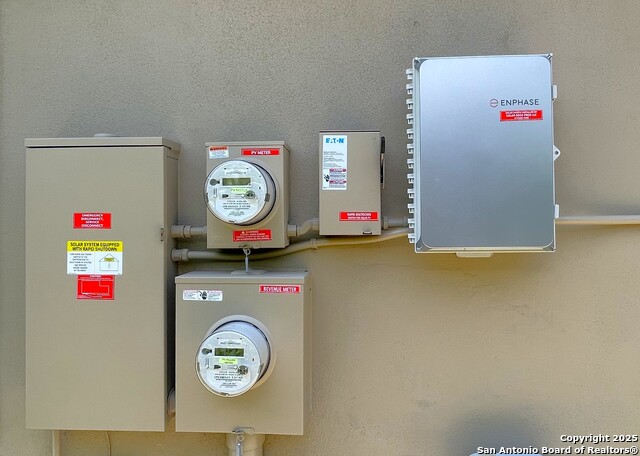
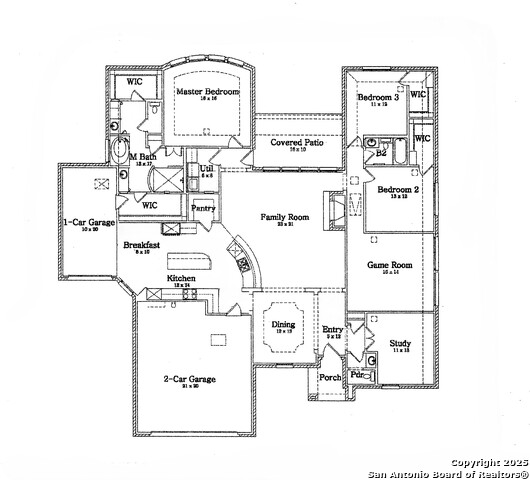
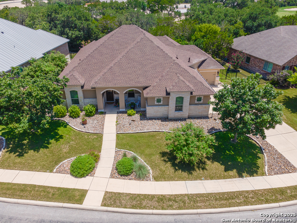
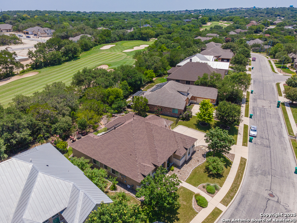
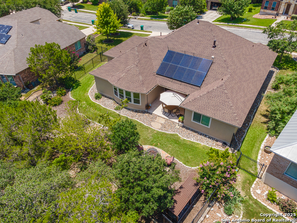
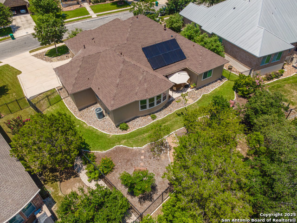
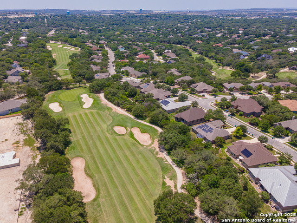
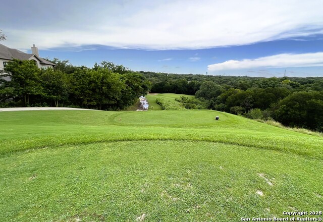
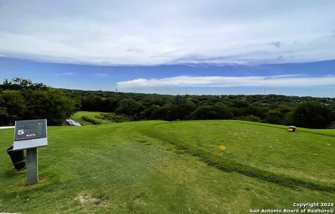
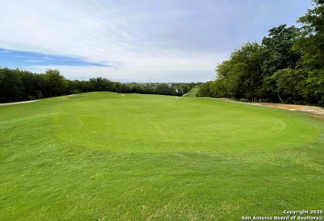
- MLS#: 1874987 ( Single Residential )
- Street Address: 9146 Gothic Dr
- Viewed: 26
- Price: $582,900
- Price sqft: $207
- Waterfront: No
- Year Built: 2014
- Bldg sqft: 2822
- Bedrooms: 3
- Total Baths: 3
- Full Baths: 2
- 1/2 Baths: 1
- Garage / Parking Spaces: 3
- Days On Market: 35
- Additional Information
- County: BEXAR
- City: Universal City
- Zipcode: 78148
- Subdivision: Summit At Olympia
- District: Judson
- Elementary School: Olympia
- Middle School: Kitty Hawk
- High School: Judson
- Provided by: HomeSmart
- Contact: Rodolfo Flores
- (210) 781-0172

- DMCA Notice
-
DescriptionStunning one story, three bedroom, two and a half bath, three car garage Imagine home with a spacious office/study located at The Summit in Olympia Hills. Solar powered, move in ready and perfectly located, this exquisite home offers unparalleled features with quick access to military bases, fine dining and world class shopping at The Forum. With Olympia Hills Golf Course as your backyard, you'll enjoy scenic vistas, total privacy, and a lifestyle of relaxed sophistication. Designed for effortless entertaining, the open concept layout features soaring 12 foot ceilings, a grand floor to ceiling stacked stone fireplace in the spacious family room, a bright and airy oversized gourmet kitchen with cozy breakfast nook, formal dining room, double ovens, and granite countertops throughout. Get ready for unforgettable movie nights in the spacious, theater style media room; subwoofer and speaker system can convey. Step outside to your personal oasis beautiful secluded covered patio with outdoor kitchen hookups, and an inviting firepit. Spend the evenings having a quiet dinner on your private patio waiting for the deer to make their nightly visit. The luxurious master suite boasts a sitting area with bay windows and a beautiful tray ceiling. Enter your own private spa like bath, complete with dual vanities, oversized walk in shower, separate garden tub, and two large walk in closets. Built with Imagine Homes energy efficiency, this home has a new 2024 roof with a 25 year warranty, foam insulated attic, on demand tankless hot water heater, a water softener, and reverse osmosis filtration system. The newly installed solar panels come with ownership interest in a CPS solar farm, which results in little to no electric bills. This home is a rare gem that effortlessly blends elegance, convenience, and comfort. Welcome home!
Features
Possible Terms
- Conventional
- FHA
- VA
- Cash
Accessibility
- Flashing Doorbell
- Low Pile Carpet
- No Steps Down
- Level Lot
- Level Drive
- No Stairs
- First Floor Bath
- Full Bath/Bed on 1st Flr
- First Floor Bedroom
- Stall Shower
Air Conditioning
- One Central
Apprx Age
- 11
Block
- 84
Builder Name
- Imagine Homes
Construction
- Pre-Owned
Contract
- Exclusive Right To Sell
Days On Market
- 32
Dom
- 32
Elementary School
- Olympia
Energy Efficiency
- Tankless Water Heater
- Smart Electric Meter
- 16+ SEER AC
- Programmable Thermostat
- Double Pane Windows
- Energy Star Appliances
- Low E Windows
- Foam Insulation
- Ceiling Fans
Exterior Features
- 4 Sides Masonry
- Stone/Rock
- Stucco
Fireplace
- One
- Family Room
- Gas Logs Included
- Gas
- Glass/Enclosed Screen
Floor
- Carpeting
- Ceramic Tile
- Wood
Foundation
- Slab
Garage Parking
- Three Car Garage
Green Certifications
- HERS Rated
- HERS 0-85
- Energy Star Certified
Green Features
- Solar Electric System
- Drought Tolerant Plants
- Low Flow Commode
- Low Flow Fixture
- Rain/Freeze Sensors
- EF Irrigation Control
- Mechanical Fresh Air
- Solar Panels
Heating
- Central
Heating Fuel
- Natural Gas
High School
- Judson
Home Owners Association Fee
- 350
Home Owners Association Frequency
- Annually
Home Owners Association Mandatory
- Mandatory
Home Owners Association Name
- OLYMPIA HILLS HOMEOWNERS ASSOCIATION
Inclusions
- Ceiling Fans
- Chandelier
- Washer Connection
- Dryer Connection
- Cook Top
- Built-In Oven
- Self-Cleaning Oven
- Microwave Oven
- Gas Cooking
- Disposal
- Dishwasher
- Ice Maker Connection
- Water Softener (owned)
- Vent Fan
- Smoke Alarm
- Security System (Owned)
- Pre-Wired for Security
- Attic Fan
- Gas Water Heater
- Garage Door Opener
- Plumb for Water Softener
- Smooth Cooktop
- Solid Counter Tops
- Double Ovens
- Central Distribution Plumbing System
- City Garbage service
Instdir
- From 1604 East
- take Pat Booker Rd
- Left at Coronado Blvd
- Left at Universal City Blvd
- Right at Gothic Dr.
Interior Features
- One Living Area
- Separate Dining Room
- Eat-In Kitchen
- Two Eating Areas
- Island Kitchen
- Breakfast Bar
- Walk-In Pantry
- Study/Library
- Game Room
- Utility Room Inside
- 1st Floor Lvl/No Steps
- High Ceilings
- Open Floor Plan
- Pull Down Storage
- Cable TV Available
- High Speed Internet
- All Bedrooms Downstairs
- Laundry Main Level
- Laundry Room
- Walk in Closets
- Attic - Pull Down Stairs
- Attic - Attic Fan
Kitchen Length
- 14
Legal Description
- CB 5047H (OLYMPIA UT-20)
- BLOCK 84 LOT 7
Lot Description
- On Golf Course
- On Greenbelt
- 1/4 - 1/2 Acre
- Mature Trees (ext feat)
- Level
Lot Improvements
- Street Paved
- Curbs
- Street Gutters
- Sidewalks
- Streetlights
- Fire Hydrant w/in 500'
- Asphalt
- City Street
Middle School
- Kitty Hawk
Miscellaneous
- Cluster Mail Box
- As-Is
Multiple HOA
- No
Neighborhood Amenities
- Controlled Access
- Pool
- Tennis
- Golf Course
- Clubhouse
- Park/Playground
- Jogging Trails
- Sports Court
Occupancy
- Owner
Owner Lrealreb
- No
Ph To Show
- 210-222-2227
Possession
- Closing/Funding
Property Type
- Single Residential
Roof
- Composition
School District
- Judson
Source Sqft
- Appsl Dist
Style
- One Story
Total Tax
- 12263
Utility Supplier Elec
- CPS Energy
Utility Supplier Gas
- Center Point
Utility Supplier Grbge
- City
Utility Supplier Other
- Spectrum
Utility Supplier Sewer
- City
Utility Supplier Water
- City
Views
- 26
Water/Sewer
- Water System
- Sewer System
- City
Window Coverings
- Some Remain
Year Built
- 2014
Property Location and Similar Properties