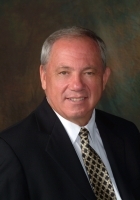
- Ron Tate, Broker,CRB,CRS,GRI,REALTOR ®,SFR
- By Referral Realty
- Mobile: 210.861.5730
- Office: 210.479.3948
- Fax: 210.479.3949
- rontate@taterealtypro.com
Property Photos
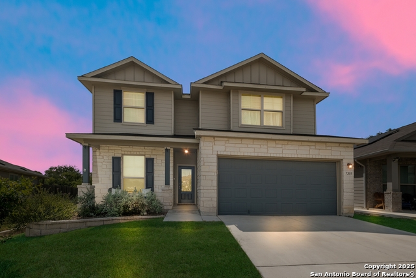

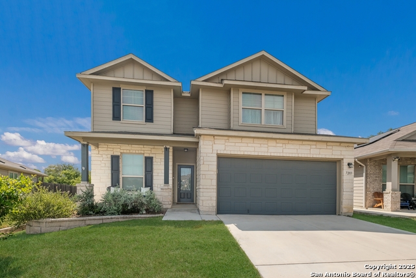
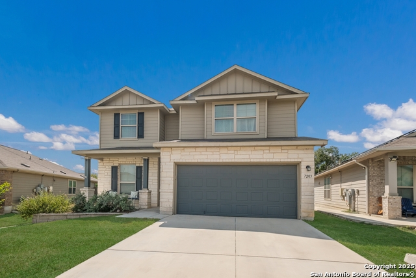
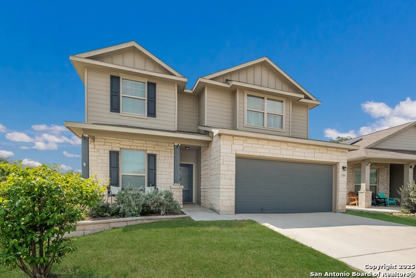
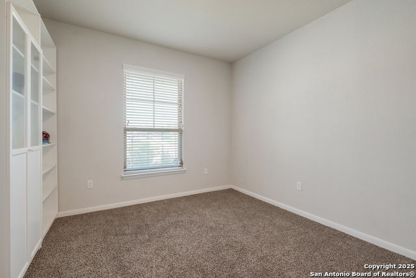
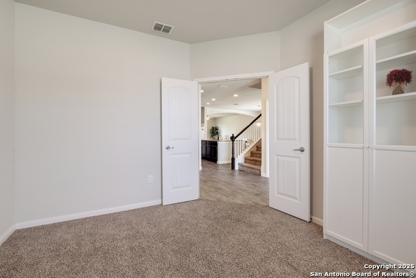
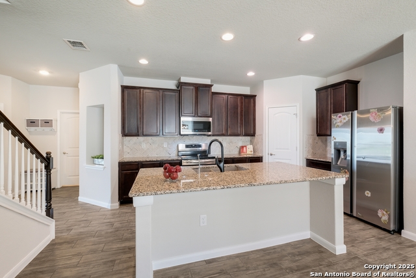
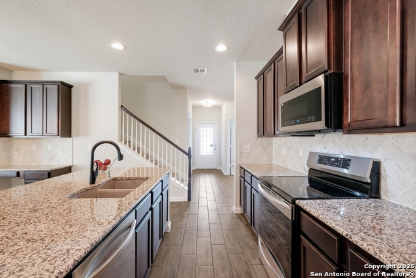
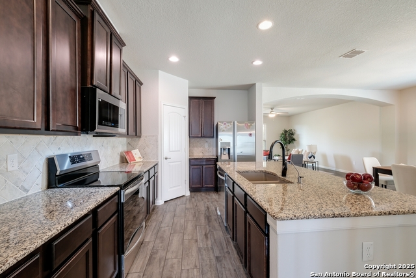
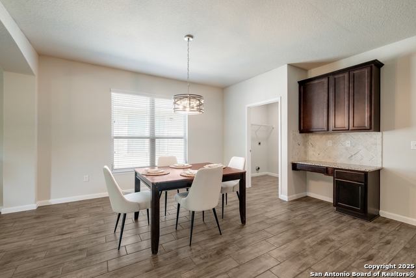
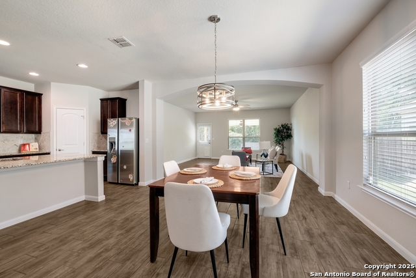
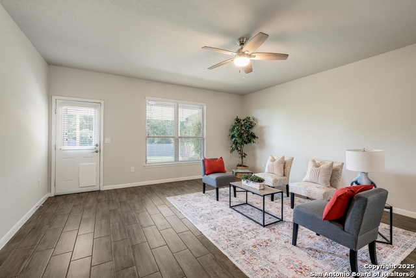
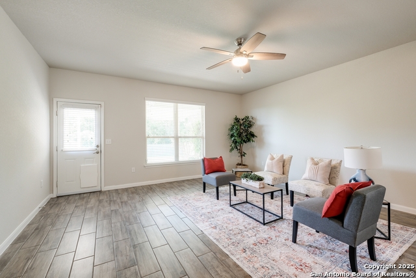
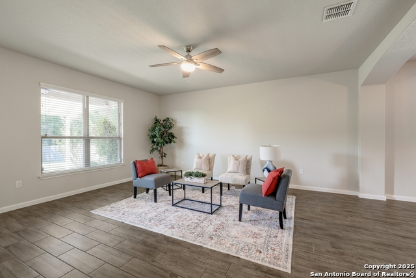
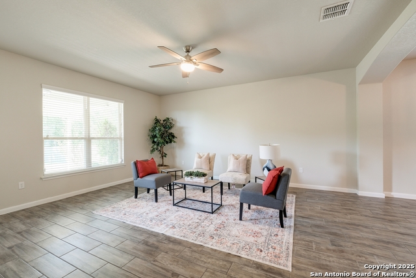
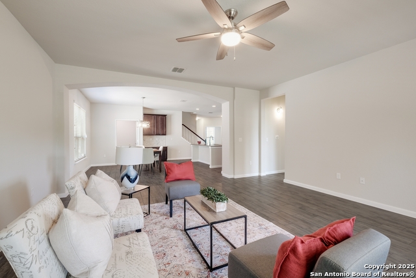
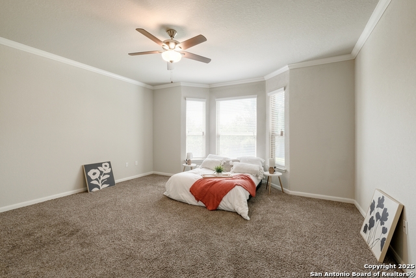
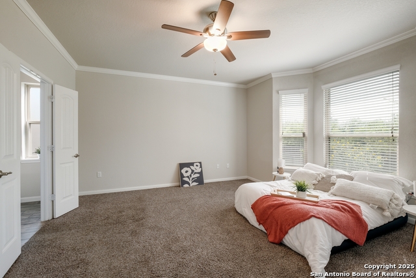
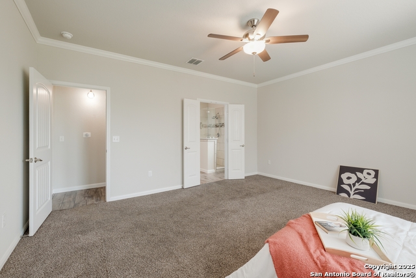
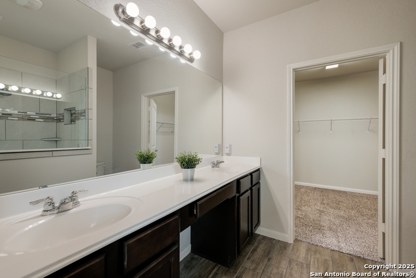
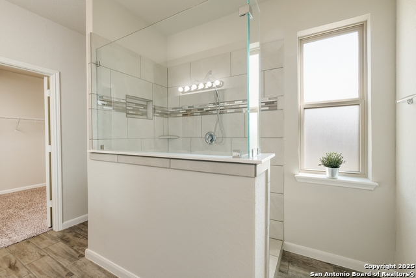
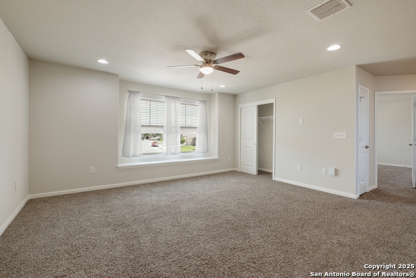
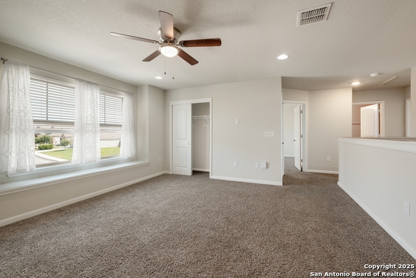
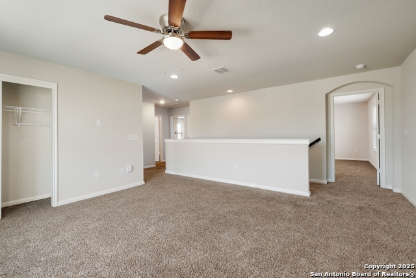
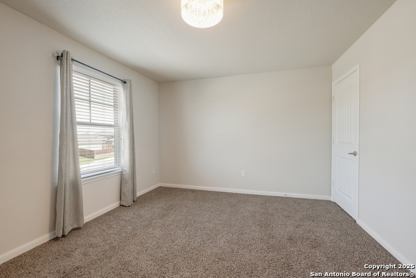
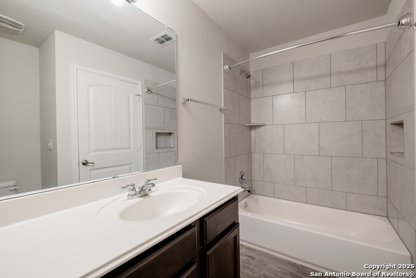
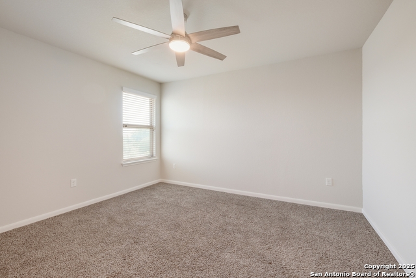
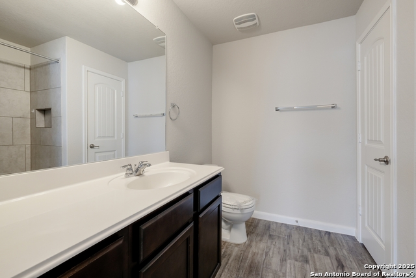
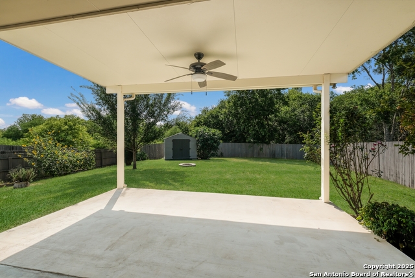
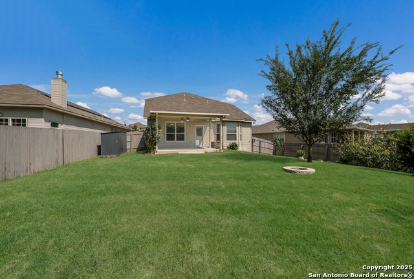
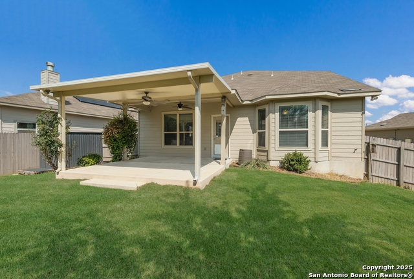
- MLS#: 1874941 ( Single Residential )
- Street Address: 7203 Geranium Path
- Viewed: 72
- Price: $325,900
- Price sqft: $118
- Waterfront: No
- Year Built: 2017
- Bldg sqft: 2753
- Bedrooms: 4
- Total Baths: 4
- Full Baths: 3
- 1/2 Baths: 1
- Garage / Parking Spaces: 2
- Days On Market: 42
- Additional Information
- County: BEXAR
- City: San Antonio
- Zipcode: 78218
- Subdivision: Northeast Crossing
- District: North East I.S.D.
- Elementary School: Camelot
- Middle School: Ed White
- High School: Roosevelt
- Provided by: Keller Williams Legacy
- Contact: Jennifer Ward
- (210) 556-7090

- DMCA Notice
-
Description**Welcome to 7203 Geranium Path a beautifully maintained, like new home in a prime San Antonio location!** This spacious 4 bedroom, 3.5 bath home has been freshly painted throughout and offers a thoughtful layout ideal for both everyday living and entertaining. Downstairs features a private study perfect for working from home, along with a spacious primary suite that boasts a spa inspired bath with a large walk in shower, double vanities, and an oversized closet. Upstairs, enjoy a versatile game room (could also be family room), a private in law suite with its own full bath with walk in closet, and two additional bedrooms that share a third full bathroom. Natural light fills the home, enhancing the open, airy feel throughout. Step outside to an oversized covered patio and a large backyard backing to a greenbelt perfect for relaxing or entertaining. A storage shed is included, and **two water heaters** providing **endless hot water**. **This prime location offers a short commute with easy access to major highways including 410 and I 35**, and is just minutes from Joint Base San Antonio (formerly Fort Sam), shopping, restaurants, and more!
Features
Possible Terms
- Conventional
- FHA
- VA
- TX Vet
- Cash
Air Conditioning
- One Central
Block
- 36
Builder Name
- Bella Vista
Construction
- Pre-Owned
Contract
- Exclusive Right To Sell
Days On Market
- 34
Currently Being Leased
- No
Dom
- 34
Elementary School
- Camelot
Energy Efficiency
- Programmable Thermostat
- Energy Star Appliances
- High Efficiency Water Heater
- Ceiling Fans
Exterior Features
- Stone/Rock
- Cement Fiber
- 1 Side Masonry
Fireplace
- Not Applicable
Floor
- Carpeting
- Ceramic Tile
Foundation
- Slab
Garage Parking
- Two Car Garage
- Attached
Green Certifications
- Energy Star Certified
Heating
- Central
- 1 Unit
Heating Fuel
- Electric
High School
- Roosevelt
Home Owners Association Fee
- 165
Home Owners Association Frequency
- Annually
Home Owners Association Mandatory
- Mandatory
Home Owners Association Name
- NORTHEAST CROSSING HOA
Inclusions
- Ceiling Fans
- Washer Connection
- Dryer Connection
- Self-Cleaning Oven
- Microwave Oven
- Stove/Range
- Refrigerator
- Disposal
- Dishwasher
- Ice Maker Connection
- Water Softener (owned)
- Electric Water Heater
- Garage Door Opener
- Plumb for Water Softener
- Solid Counter Tops
- 2+ Water Heater Units
- City Garbage service
Instdir
- From I35. Turn onto Eisenhauer Rd
- Turn onto Tranquil Dawn
- Turn onto Geranium Path (home is located on your left).
Interior Features
- One Living Area
- Two Living Area
- Liv/Din Combo
- Separate Dining Room
- Eat-In Kitchen
- Two Eating Areas
- Breakfast Bar
- Walk-In Pantry
- Study/Library
- Game Room
- Utility Room Inside
- High Ceilings
- Open Floor Plan
- Cable TV Available
- High Speed Internet
- Laundry Main Level
- Laundry Room
- Walk in Closets
Kitchen Length
- 10
Legal Desc Lot
- 84
Legal Description
- NCB 17738 (Northeast Crossing 8C)
- BLOCK 36 LOT 84
Lot Description
- On Greenbelt
- Level
Lot Improvements
- Street Paved
- Curbs
- Sidewalks
Middle School
- Ed White
Miscellaneous
- Builder 10-Year Warranty
- Cluster Mail Box
- School Bus
Multiple HOA
- No
Neighborhood Amenities
- Park/Playground
- BBQ/Grill
Occupancy
- Owner
Other Structures
- Shed(s)
Owner Lrealreb
- No
Ph To Show
- 210-222-2227
Possession
- Closing/Funding
Property Type
- Single Residential
Recent Rehab
- No
Roof
- Composition
School District
- North East I.S.D.
Source Sqft
- Appsl Dist
Style
- Two Story
- Contemporary
Total Tax
- 7944
Utility Supplier Elec
- CPS
Utility Supplier Grbge
- CITY
Utility Supplier Other
- Google Fiber
Utility Supplier Sewer
- SAWS
Utility Supplier Water
- SAWS
Views
- 72
Water/Sewer
- Water System
- Sewer System
Window Coverings
- Some Remain
Year Built
- 2017
Property Location and Similar Properties