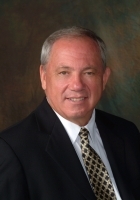
- Ron Tate, Broker,CRB,CRS,GRI,REALTOR ®,SFR
- By Referral Realty
- Mobile: 210.861.5730
- Office: 210.479.3948
- Fax: 210.479.3949
- rontate@taterealtypro.com
Property Photos
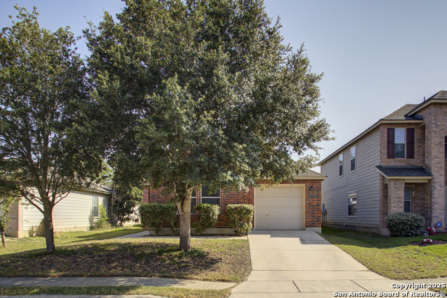

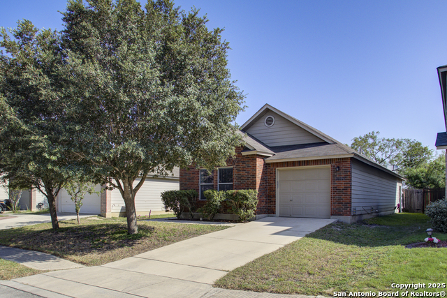
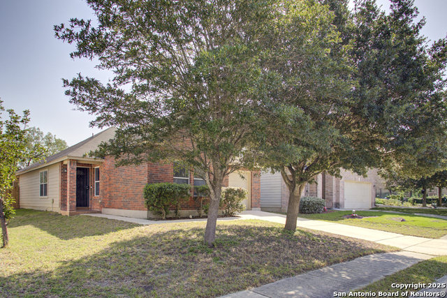
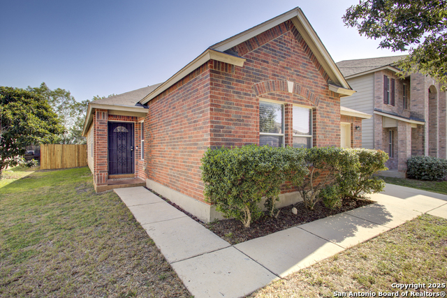
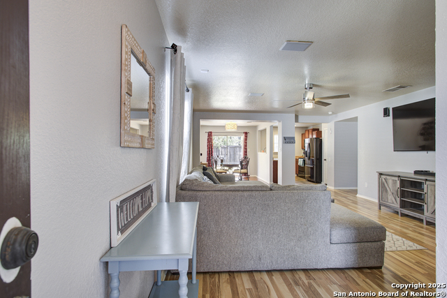
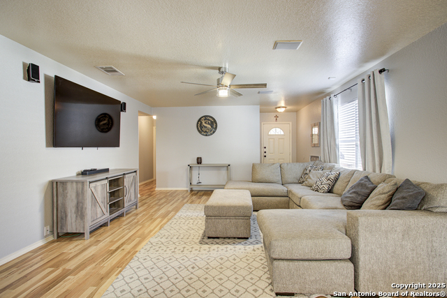
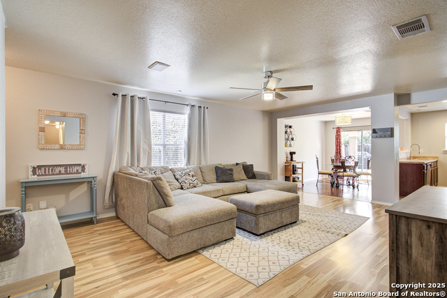
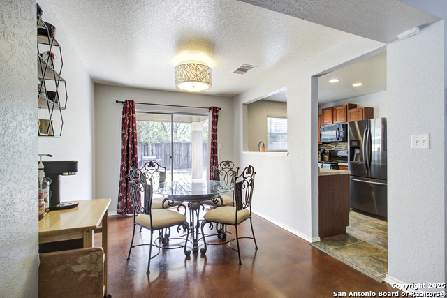
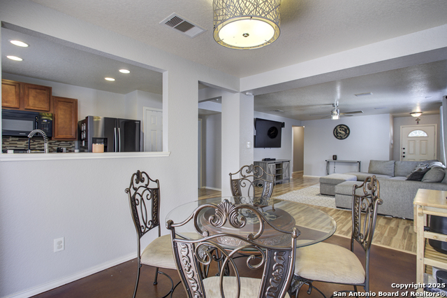
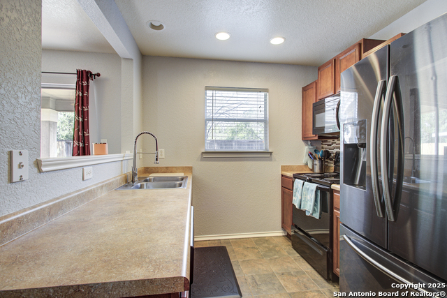
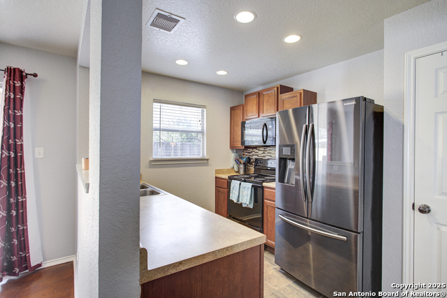
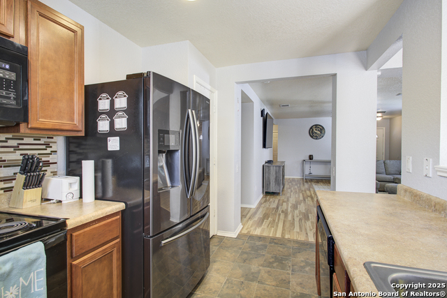
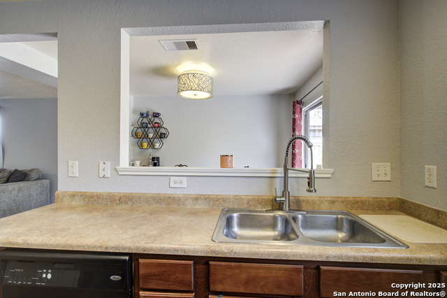
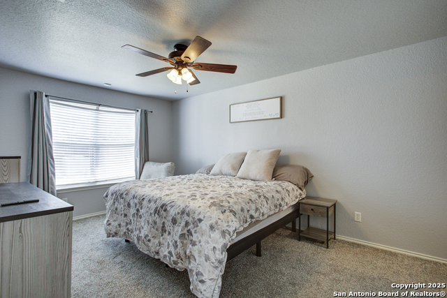
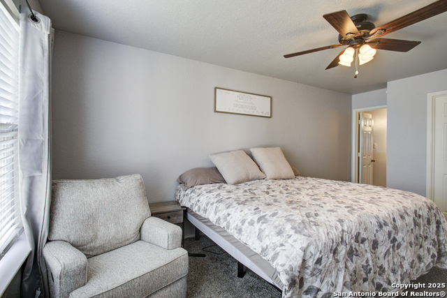
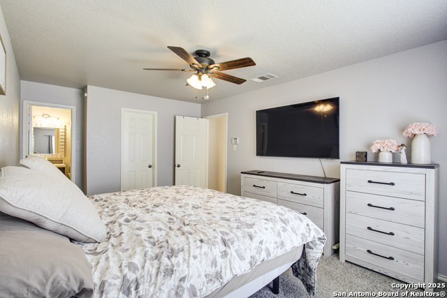
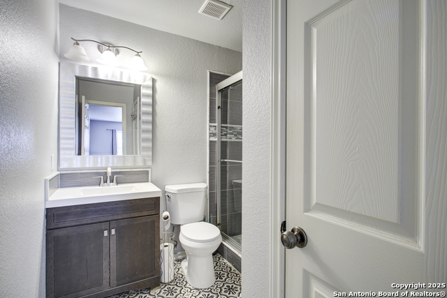
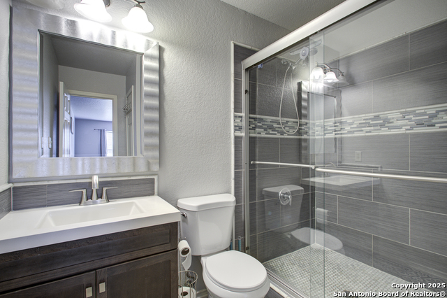
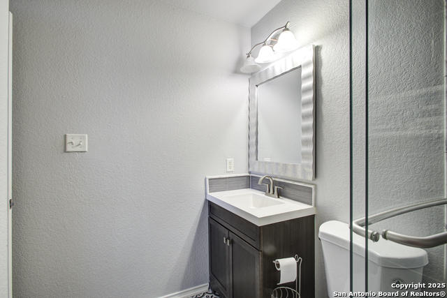
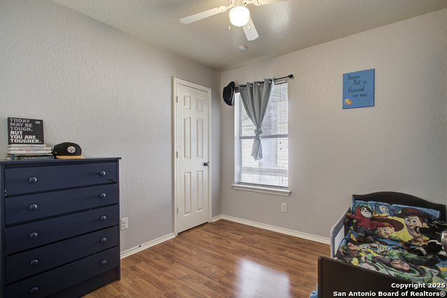
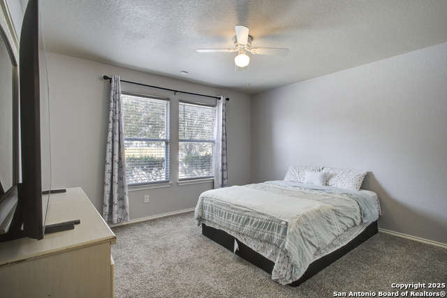
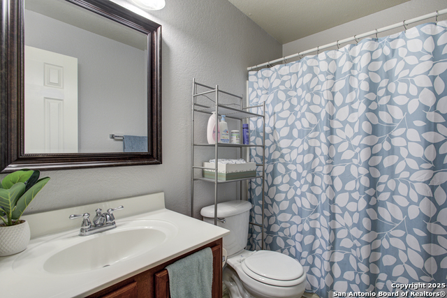
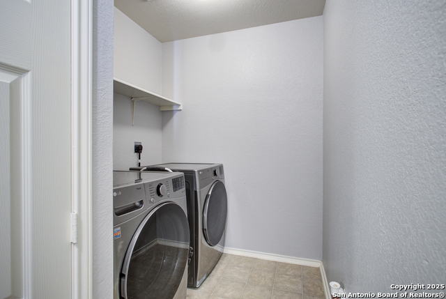
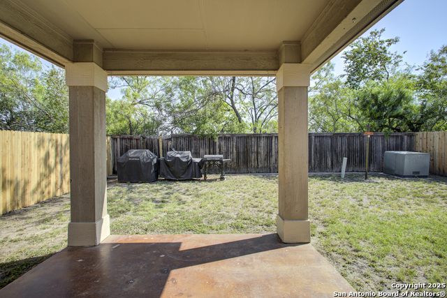
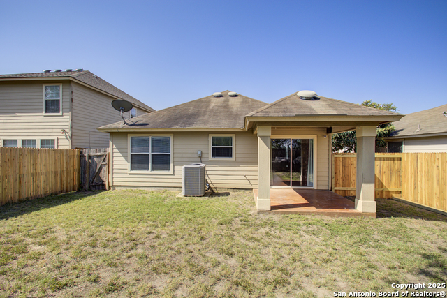
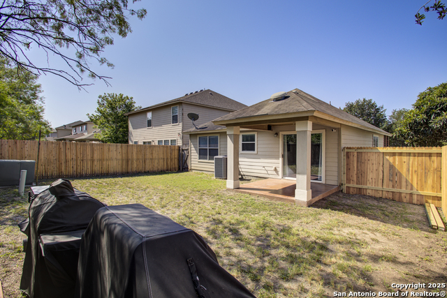
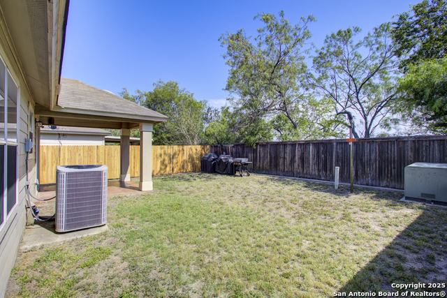
- MLS#: 1874861 ( Single Residential )
- Street Address: 10323 Green Candle
- Viewed: 27
- Price: $219,990
- Price sqft: $163
- Waterfront: No
- Year Built: 2007
- Bldg sqft: 1353
- Bedrooms: 3
- Total Baths: 2
- Full Baths: 2
- Garage / Parking Spaces: 2
- Days On Market: 46
- Additional Information
- County: BEXAR
- City: San Antonio
- Zipcode: 78223
- Subdivision: Greenway Terrace
- District: East Central I.S.D
- Elementary School: Harmony
- Middle School: Heritage
- High School: East Central
- Provided by: eXp Realty
- Contact: Dayton Schrader
- (210) 757-9785

- DMCA Notice
-
DescriptionLocated in the Greenway Terrace community, this well maintained property offers 1,353 square feet of living space with three bedrooms and two bathrooms. The layout features an open floor plan that connects a spacious living room to a kitchen designed with ample counter space, creating a functional and flowing environment for daily living and entertaining. The backyard includes a covered patio and a large, fully fenced yard, providing space for outdoor activities and gatherings. Positioned at the rear of the subdivision with no rear neighbor, the home offers additional privacy and reduced through traffic. The primary suite includes a walk in closet and an upgraded en suite bathroom. Two additional bedrooms share a second full bathroom. Ceiling fans are installed in all bedrooms to enhance interior comfort. The Greenway community offers several outdoor amenities including parks, walking trails, playgrounds, and sidewalks. The home is located within the East Central Independent School District, with Harmony Elementary, Heritage Middle School, and East Central High School all within a convenient distance. Commuters have direct access to Brooks development, as well as nearby shopping centers, dining establishments, and major transportation routes. Downtown San Antonio and historic landmarks such as the San Antonio Missions are a short drive away. 10323 Green Candle presents a practical and well connected residential option in a quiet neighborhood setting.
Features
Possible Terms
- Conventional
- FHA
- VA
- Cash
Air Conditioning
- One Central
Apprx Age
- 18
Builder Name
- Unknown
Construction
- Pre-Owned
Contract
- Exclusive Right To Sell
Days On Market
- 44
Dom
- 44
Elementary School
- Harmony
Exterior Features
- Brick
- Siding
Fireplace
- Not Applicable
Floor
- Carpeting
- Ceramic Tile
- Wood
Foundation
- Slab
Garage Parking
- Two Car Garage
Heating
- Central
Heating Fuel
- Electric
High School
- East Central
Home Owners Association Fee
- 250
Home Owners Association Frequency
- Annually
Home Owners Association Mandatory
- Mandatory
Home Owners Association Name
- ROWCAL
Inclusions
- Ceiling Fans
- Washer Connection
- Dryer Connection
Instdir
- South on I-37 exit 181 Left at the second light (Presa) Right on Green Lake
- Left on Green Grove
- Right on Terrace ridge
- the it turns into Green Candle at the turn. Home will be on the right
Interior Features
- One Living Area
- Liv/Din Combo
Kitchen Length
- 13
Legal Desc Lot
- 74
Legal Description
- Cb 4007G (Greenway Terrace Ut-3)
- Block 8 Lot 74 9570/204
Middle School
- Heritage
Multiple HOA
- No
Neighborhood Amenities
- Park/Playground
- Jogging Trails
Occupancy
- Owner
Owner Lrealreb
- No
Ph To Show
- 2102222227
Possession
- Closing/Funding
Property Type
- Single Residential
Roof
- Composition
School District
- East Central I.S.D
Source Sqft
- Appsl Dist
Style
- One Story
Total Tax
- 3376.35
Views
- 27
Virtual Tour Url
- https://www.zillow.com/view-imx/12f5372d-1d95-4f1a-922d-8e3d17940676?setAttribution=mls&wl=true&init...
Water/Sewer
- City
Window Coverings
- Some Remain
Year Built
- 2007
Property Location and Similar Properties