
- Ron Tate, Broker,CRB,CRS,GRI,REALTOR ®,SFR
- By Referral Realty
- Mobile: 210.861.5730
- Office: 210.479.3948
- Fax: 210.479.3949
- rontate@taterealtypro.com
Property Photos
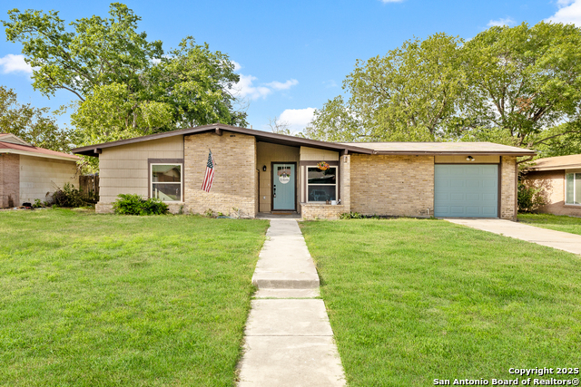

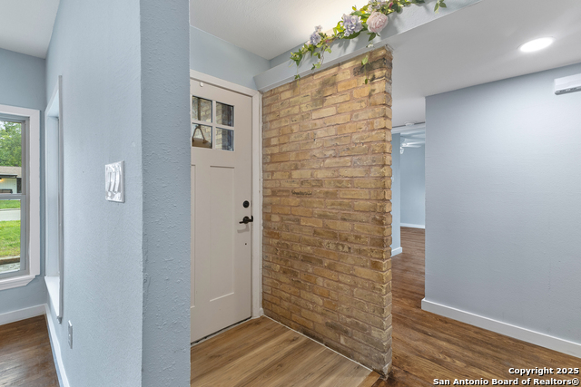
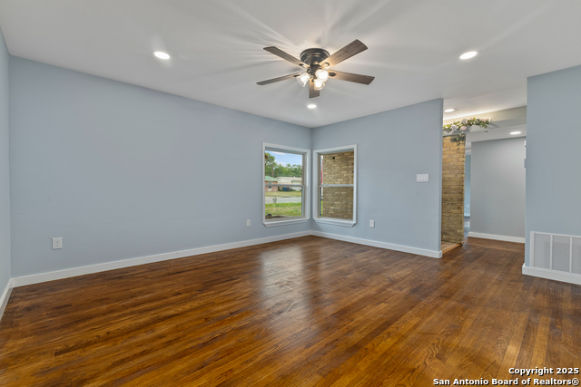
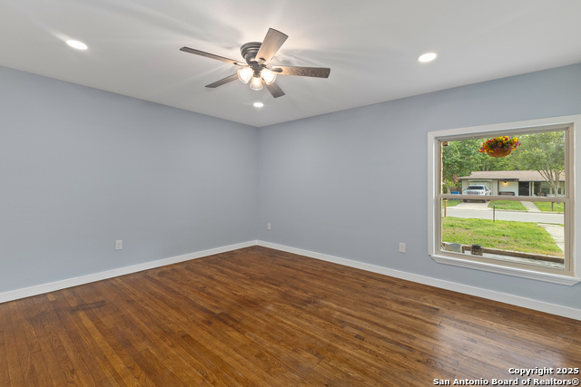
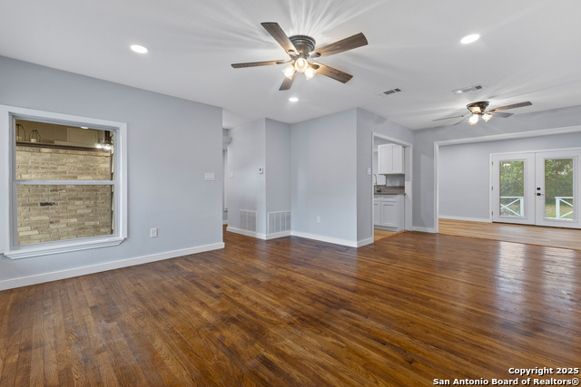
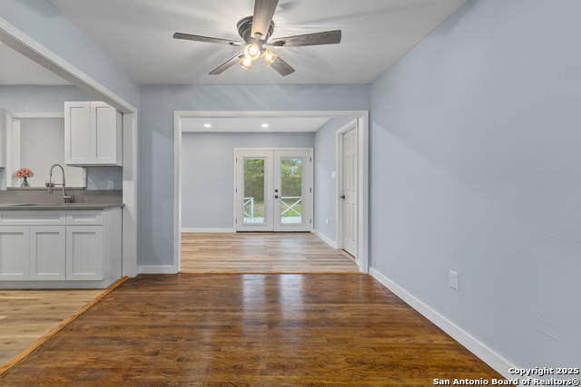
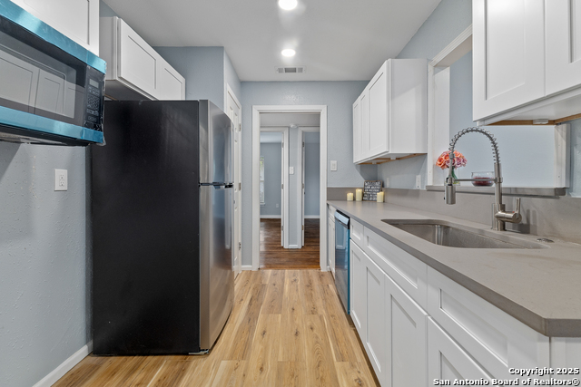
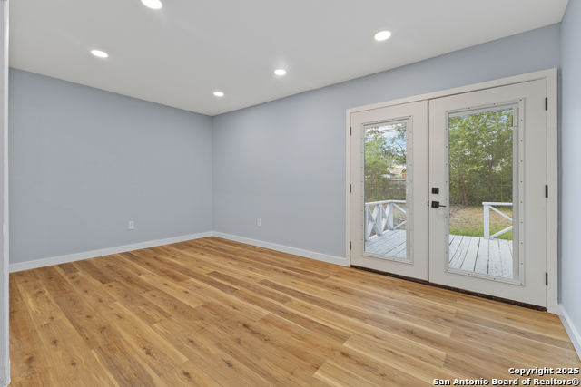
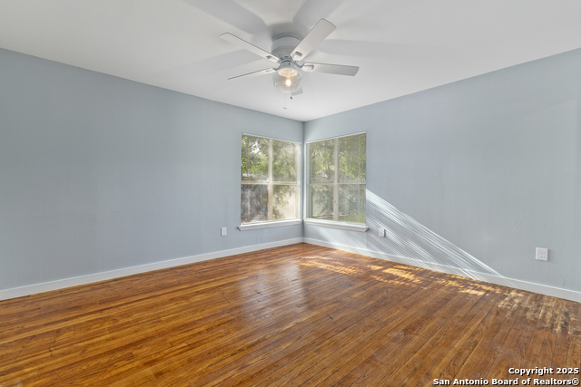
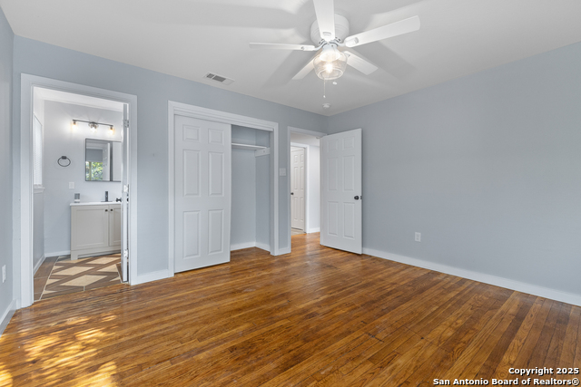
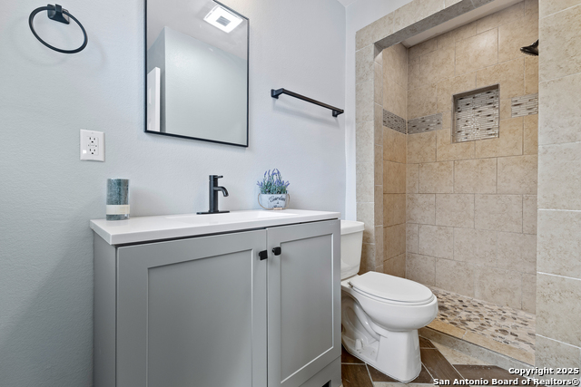
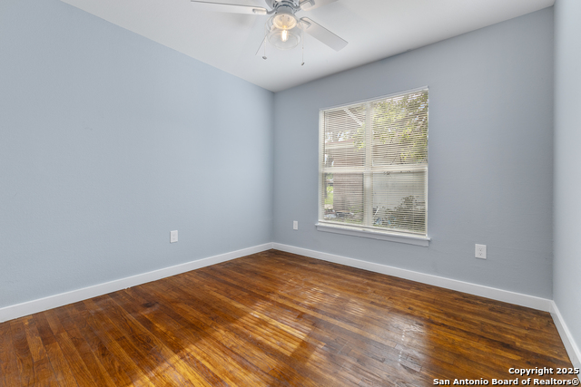
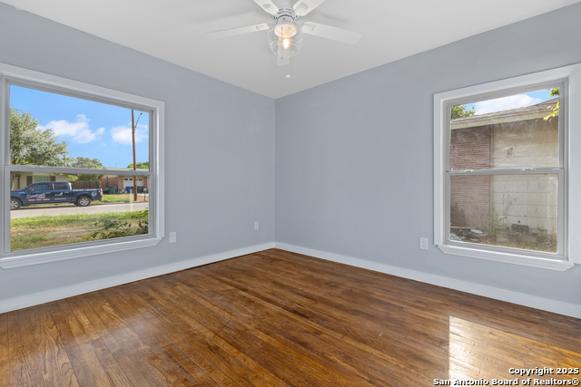
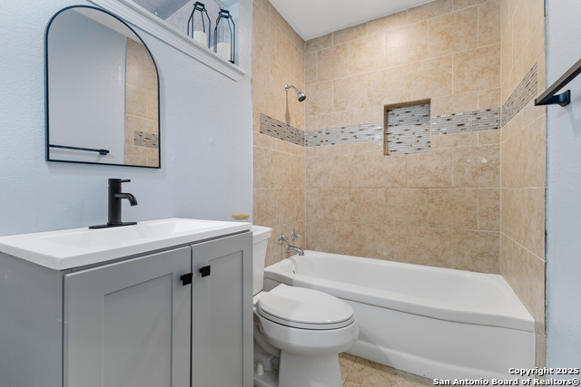
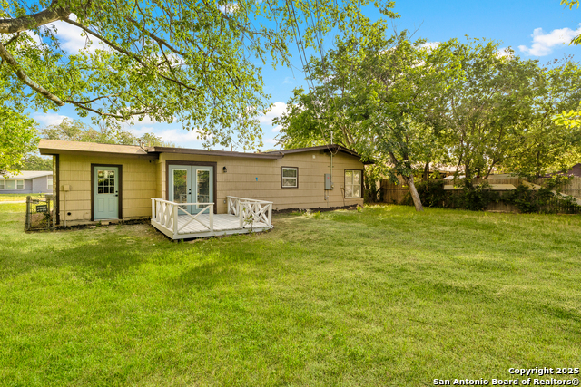
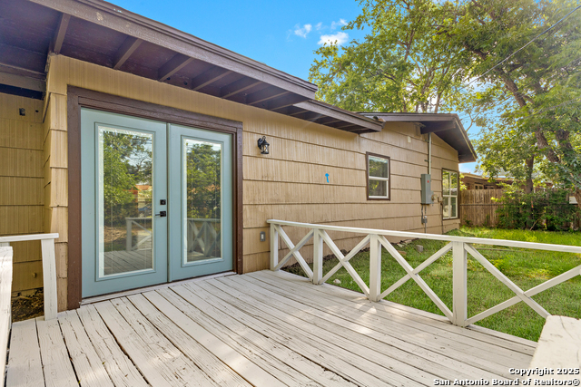
- MLS#: 1874713 ( Single Family )
- Street Address: 534 Cicero
- Viewed: 47
- Price: $246,000
- Price sqft: $189
- Waterfront: No
- Year Built: 1956
- Bldg sqft: 1301
- Bedrooms: 3
- Total Baths: 2
- Full Baths: 2
- Garage / Parking Spaces: 1
- Days On Market: 121
- Additional Information
- County: BEXAR
- City: San Antonio
- Zipcode: 78218
- Subdivision: East Terrell Hills
- District: North East I.S.D.
- Elementary School: Walzem
- Middle School: Krueger
- High School: Roosevelt
- Provided by: John Chunn Realty, LLC
- Contact: Ashley Kotara
- (210) 413-6575

- DMCA Notice
-
DescriptionThis cutie will not last long on the market! It will make a great home or investment property. Sitting in the perfect location on a quiet street, but still less than 10 miles from IH 35 / BAMC / Ft. Sam / HEB fulfillment center. A full remodel was just completed, and the home is priced well for all of the value adds. All new water heater * HVAC system and ducting * entire house re wired * plumbing lines * new windows and doors * luxury vinyl flooring added * new bathroom vanities * recessed lights * celling fans * custom kitchen cabinets with stone countertop * dishwasher added * garbage disposal added * refrigerator conveys * original hard wood floors repaired and refinished. The list goes on and on.
Features
Possible Terms
- Conventional
- FHA
- VA
- Cash
- Investors OK
- Other
Possible Terms
- Conventional
- FHA
- VA
- Cash
- Investors OK
- Other
Property Type
- Single Family
Views
- 47
Property Location and Similar Properties