
- Ron Tate, Broker,CRB,CRS,GRI,REALTOR ®,SFR
- By Referral Realty
- Mobile: 210.861.5730
- Office: 210.479.3948
- Fax: 210.479.3949
- rontate@taterealtypro.com
Property Photos
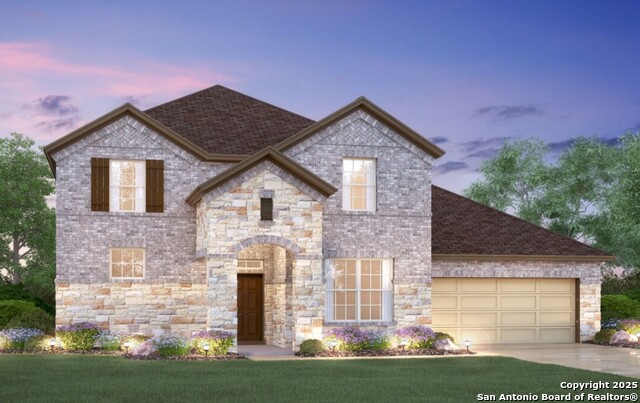

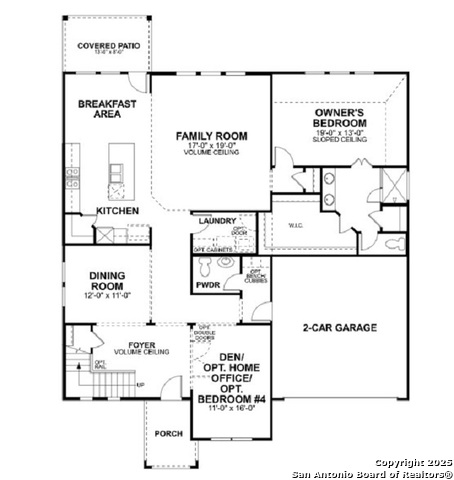
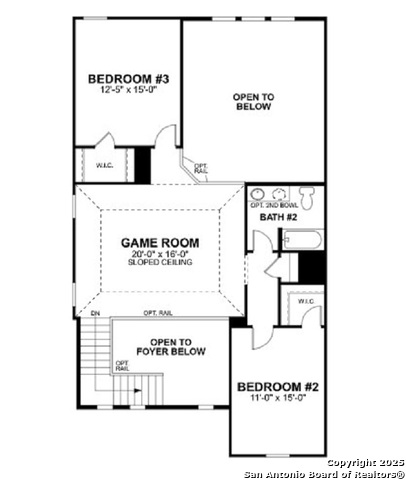
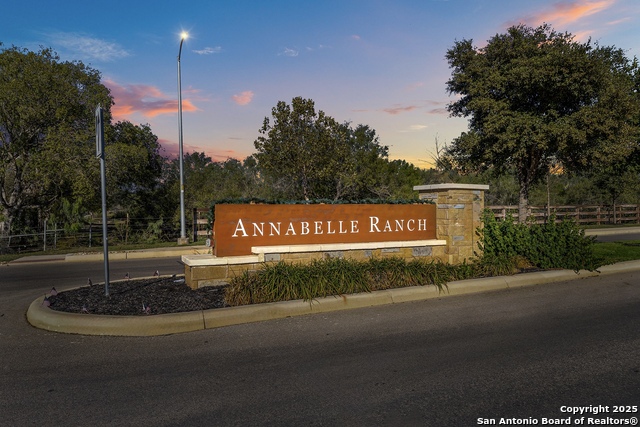
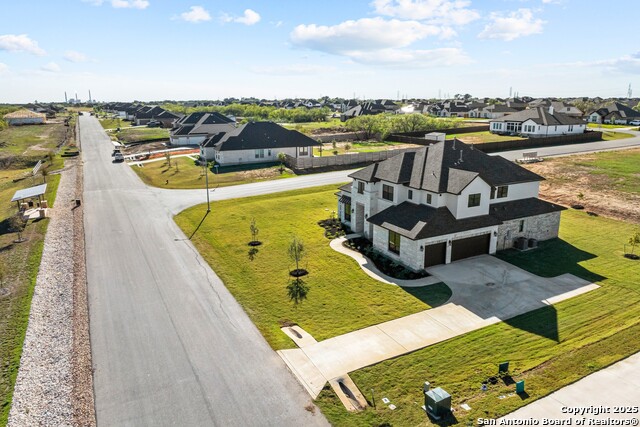









































- MLS#: 1874705 ( Single Residential )
- Street Address: 5915 Provo Place
- Viewed: 69
- Price: $574,990
- Price sqft: $171
- Waterfront: No
- Year Built: 2025
- Bldg sqft: 3362
- Bedrooms: 4
- Total Baths: 5
- Full Baths: 3
- 1/2 Baths: 2
- Garage / Parking Spaces: 3
- Days On Market: 140
- Additional Information
- County: BEXAR
- City: San Antonio
- Zipcode: 78263
- Subdivision: Preserve At Annabelle Ranch
- District: East Central I.S.D
- Elementary School: Oak Crest
- Middle School: Heritage
- High School: East Central
- Provided by: Escape Realty
- Contact: Jaclyn Calhoun
- (210) 421-9291

- DMCA Notice
-
Description***READY NOW*** Discover this stunning new construction home at 5915 Provo Place, built by M/I Homes. This thoughtfully designed 4 bedroom, 3 bathroom home offers 3,362 square feet of open concept living space, perfect for modern family life. Key Features:4 spacious bedrooms with owner's bedroom conveniently located on the main level3 full bathrooms featuring quality fixtures and finishesOpen concept floorplan connecting living areas seamlessly3,362 square feet of well appointed interior spaceNew construction with builder warranties and energy efficient systemsThe home's design emphasizes functionality and comfort, with the owner's bedroom positioned downstairs for easy access. The open concept layout creates an inviting atmosphere for both daily living and entertaining, flowing naturally between the kitchen, dining, and living areas. Built with quality craftsmanship by M/I Homes, this home represents excellent value in new construction. The thoughtful floorplan maximizes space utilization while maintaining comfort throughout. Each room has been designed with attention to detail, ensuring a cohesive living experience. The home sits in a well established neighborhood with convenient access to schools, parks, and transportation options. Providence Catholic School is nearby, and residents enjoy proximity to Hemisfair park for outdoor recreation. Public transportation and local amenities are easily accessible, making daily commutes and errands convenient. This new construction home combines contemporary design with practical living solutions, offering move in ready comfort for discerning buyers.
Features
Possible Terms
- Conventional
- FHA
- VA
- TX Vet
- Cash
- USDA
Air Conditioning
- One Central
Block
- 23
Builder Name
- M/I Homes
Construction
- New
Contract
- Exclusive Agency
Days On Market
- 133
Currently Being Leased
- No
Dom
- 133
Elementary School
- Oak Crest Elementary
Exterior Features
- Brick
- 3 Sides Masonry
- Stone/Rock
- Siding
Fireplace
- Not Applicable
Floor
- Carpeting
- Ceramic Tile
Foundation
- Slab
Garage Parking
- Three Car Garage
Heating
- Central
Heating Fuel
- Natural Gas
High School
- East Central
Home Owners Association Fee
- 650
Home Owners Association Frequency
- Annually
Home Owners Association Mandatory
- Mandatory
Home Owners Association Name
- ALAMO MANAGEMENT
Inclusions
- Ceiling Fans
- Washer Connection
- Dryer Connection
- Built-In Oven
- Stove/Range
Instdir
- Off of Highway 87 past Annabelle Ranch community on the right.
Interior Features
- One Living Area
- Separate Dining Room
- Island Kitchen
- Walk-In Pantry
- Study/Library
- Game Room
- Utility Room Inside
- Laundry Main Level
- Walk in Closets
Legal Desc Lot
- 02
Legal Description
- COMMUNITY NAME: Preserve at Annabelle Ranch Block 23 Lot 02
Middle School
- Heritage
Multiple HOA
- No
Neighborhood Amenities
- None
Owner Lrealreb
- No
Ph To Show
- 2103332244
Possession
- Closing/Funding
Property Type
- Single Residential
Roof
- Composition
School District
- East Central I.S.D
Source Sqft
- Bldr Plans
Style
- One Story
Total Tax
- 1.73
Utility Supplier Elec
- CPS ENERGY
Utility Supplier Gas
- CPS ENERGY
Utility Supplier Grbge
- REPUBLIC SER
Utility Supplier Other
- ATT SPECTRUM
Utility Supplier Sewer
- EAST CENTRAL
Utility Supplier Water
- EAST CENTRAL
Views
- 69
Virtual Tour Url
- Virtual Representation - Zacate FloorPlan
Water/Sewer
- Water System
- Septic
- City
Window Coverings
- None Remain
Year Built
- 2025
Property Location and Similar Properties