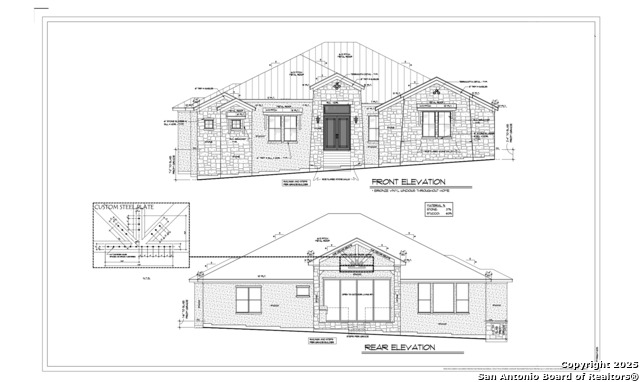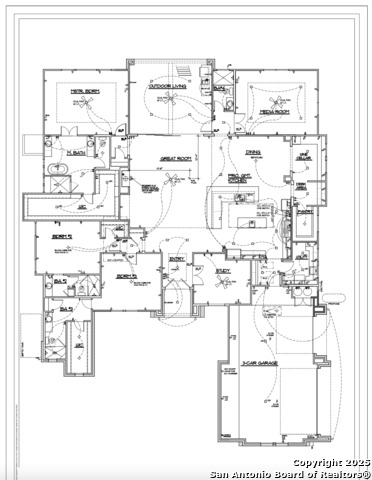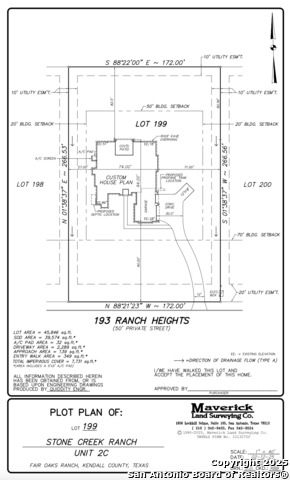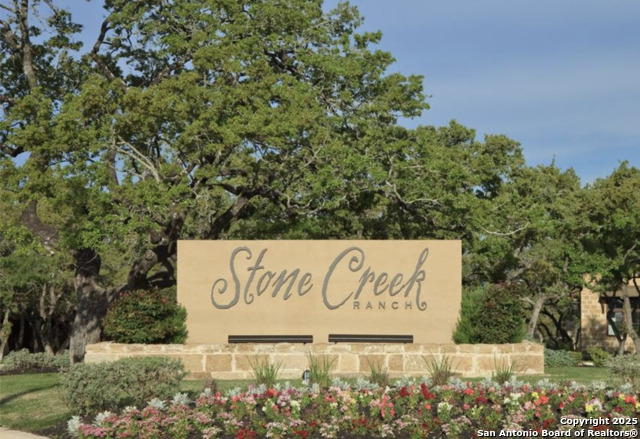
- Ron Tate, Broker,CRB,CRS,GRI,REALTOR ®,SFR
- By Referral Realty
- Mobile: 210.861.5730
- Office: 210.479.3948
- Fax: 210.479.3949
- rontate@taterealtypro.com
Property Photos






























- MLS#: 1874637 ( Single Residential )
- Street Address: 193 Ranch Heights
- Viewed: 106
- Price: $1,520,000
- Price sqft: $405
- Waterfront: No
- Year Built: 2025
- Bldg sqft: 3752
- Bedrooms: 3
- Total Baths: 4
- Full Baths: 4
- Garage / Parking Spaces: 3
- Days On Market: 196
- Acreage: 1.05 acres
- Additional Information
- County: KENDALL
- City: Boerne
- Zipcode: 78015
- Subdivision: Stone Creek
- District: Boerne
- Elementary School: CIBOLO CREEK
- Middle School: Voss
- High School: Champion
- Provided by: San Antonio Portfolio KW RE
- Contact: Kevin Best
- (210) 260-5111

- DMCA Notice
-
Description*4.99% Fixed for Limited Time (Subject to approval)* Located in the highly sought after Stone Creek Ranch neighborhood, this beautiful new Sitterle Homes build offersoffer luxurious Hill Country living on a spacious 1.052 acre lot. This thoughtfully designed single story home features three bedrooms, each with its own private en suite bath, plus a dedicated office and a versatile game room. The open concept layout includes a large living room with a fireplace, flowing into an island kitchen and separate dining room, ideal for gatherings and everyday living. Adjacent to the kitchen and dining areas, homeowners can enjoy a wine cellar and built in desk area. The game room includes a full bath with access to the covered patio and outdoor kitchen, creating the perfect setup for indoor outdoor entertaining. The primary suite serves as a serene retreat, complete with a garden tub, walk in shower, dual vanities, and a spacious walk in closet. Additional highlights include walk in closets throughout, a laundry room with cabinet space and a sink, and a generous three car garage. This exceptional new home combines thoughtful design, high end finishes, and modern conveniences all in one of the Hill Country's most desirable communities.
Features
Possible Terms
- Conventional
- FHA
- VA
- Cash
Air Conditioning
- One Central
Builder Name
- Sitterle
Construction
- New
Contract
- Exclusive Right To Sell
Days On Market
- 194
Dom
- 194
Elementary School
- CIBOLO CREEK
Energy Efficiency
- 13-15 SEER AX
- Double Pane Windows
- Foam Insulation
Exterior Features
- 4 Sides Masonry
- Stone/Rock
- Stucco
Fireplace
- One
- Family Room
Floor
- Ceramic Tile
- Wood
Foundation
- Slab
Garage Parking
- Three Car Garage
- Attached
- Side Entry
Green Certifications
- HERS 0-85
Heating
- Central
- 1 Unit
Heating Fuel
- Propane Owned
High School
- Champion
Home Owners Association Fee
- 421.08
Home Owners Association Fee 2
- 130
Home Owners Association Frequency
- Quarterly
Home Owners Association Mandatory
- Mandatory
Home Owners Association Name
- STONE CREEK RANCH HOA
Home Owners Association Name2
- FAIR OAKS RANCH HOA
Home Owners Association Payment Frequency 2
- Annually
Inclusions
- Ceiling Fans
- Washer Connection
- Dryer Connection
- Built-In Oven
- Self-Cleaning Oven
- Stove/Range
- Gas Cooking
- Refrigerator
- Disposal
- Dishwasher
- Wet Bar
- Vent Fan
- Smoke Alarm
- Security System (Owned)
- Gas Water Heater
- Garage Door Opener
- Plumb for Water Softener
- Solid Counter Tops
- Double Ovens
- Carbon Monoxide Detector
- Propane Water Heater
- 2+ Water Heater Units
- Private Garbage Service
Instdir
- Ammann Rd - Ranch Pass - Ranch Run - Ranch Heights
Interior Features
- One Living Area
- Liv/Din Combo
- Island Kitchen
- Breakfast Bar
- Walk-In Pantry
- Study/Library
- Game Room
- Utility Room Inside
- 1st Floor Lvl/No Steps
- High Ceilings
- Open Floor Plan
- Laundry Main Level
- Laundry Room
- Walk in Closets
Kitchen Length
- 17
Legal Desc Lot
- 199
Legal Description
- STONE CREEK RANCH UNIT 2C BLK 1 LOT 199
- 1.052 ACRES
Lot Description
- 1 - 2 Acres
Middle School
- Voss Middle School
Miscellaneous
- Builder 10-Year Warranty
Multiple HOA
- Yes
Neighborhood Amenities
- Controlled Access
- Pool
- Clubhouse
- Park/Playground
- Sports Court
- BBQ/Grill
Owner Lrealreb
- No
Ph To Show
- (210)222-2227
Possession
- Closing/Funding
Property Type
- Single Residential
Roof
- Metal
School District
- Boerne
Source Sqft
- Bldr Plans
Style
- One Story
- Traditional
Total Tax
- 3325.94
Utility Supplier Gas
- PROPANE
Utility Supplier Sewer
- SEPTIC
Utility Supplier Water
- CITY
Views
- 106
Water/Sewer
- Aerobic Septic
- City
Window Coverings
- None Remain
Year Built
- 2025
Property Location and Similar Properties