
- Ron Tate, Broker,CRB,CRS,GRI,REALTOR ®,SFR
- By Referral Realty
- Mobile: 210.861.5730
- Office: 210.479.3948
- Fax: 210.479.3949
- rontate@taterealtypro.com
Property Photos
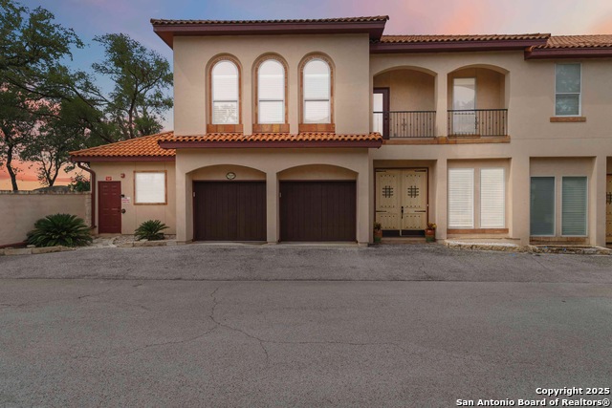

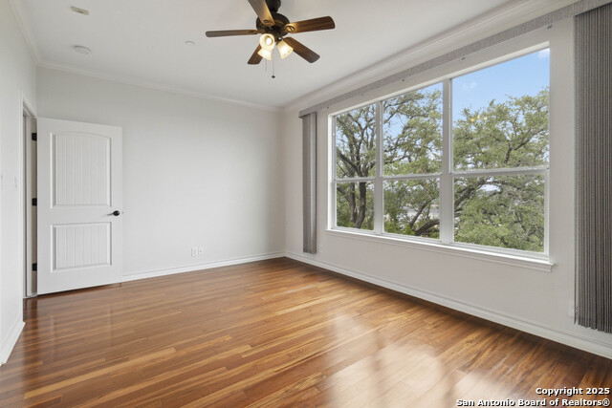
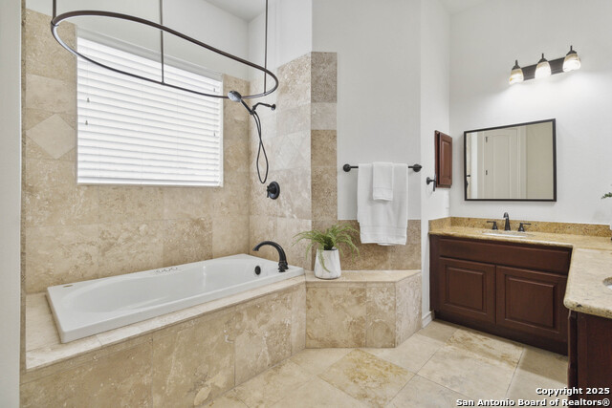
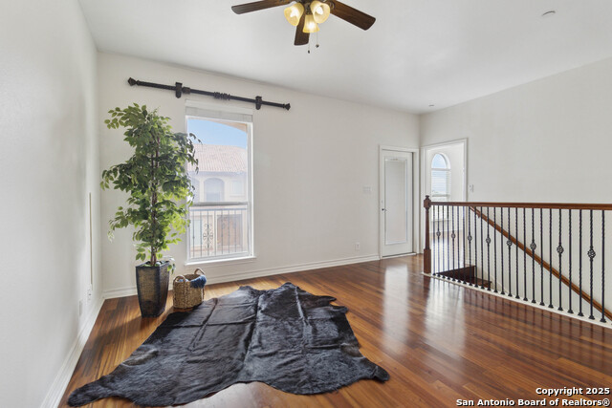
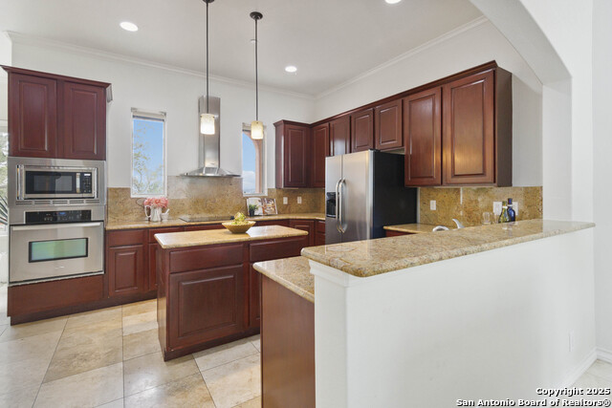
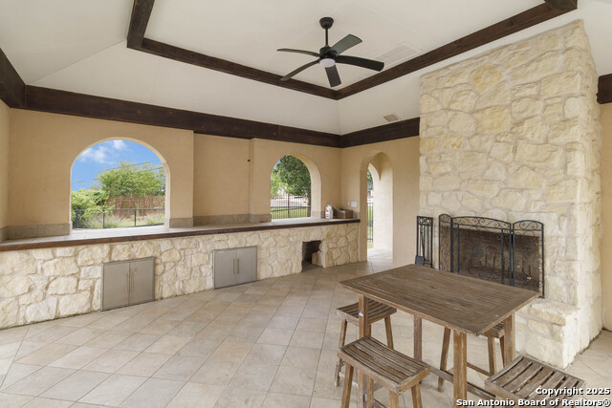
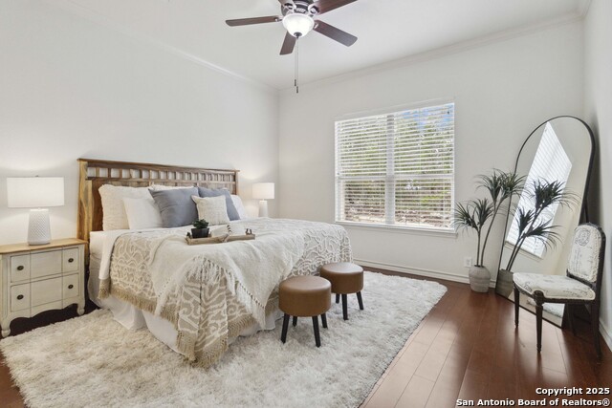
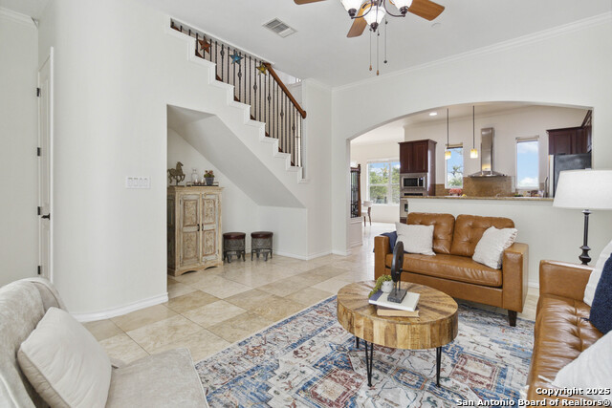
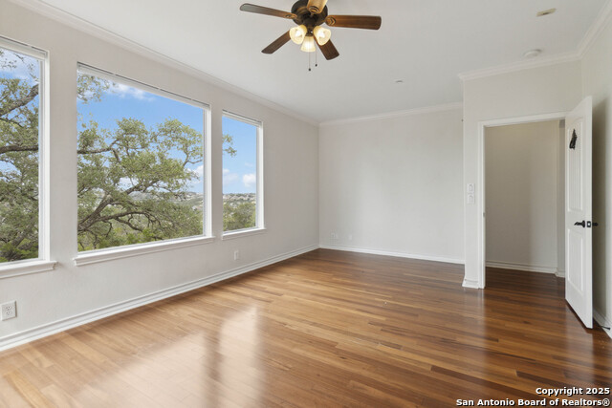
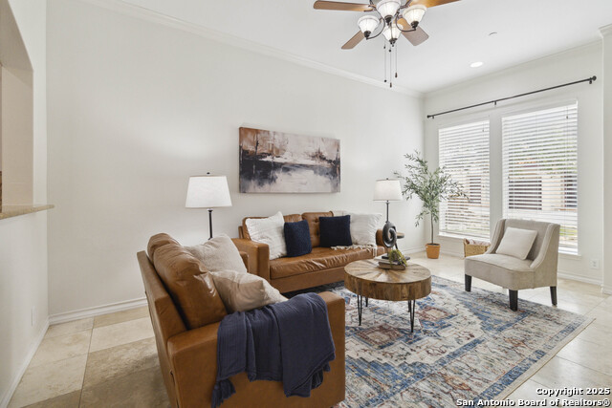
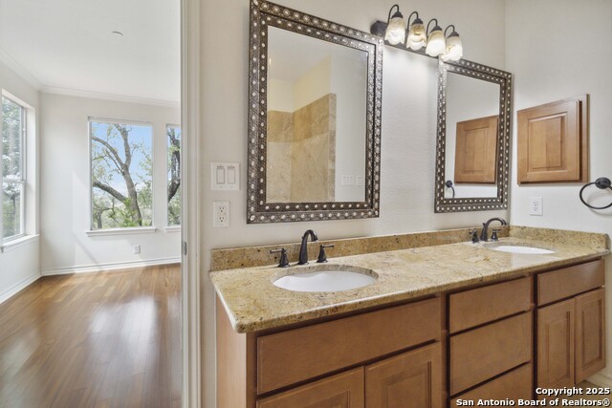
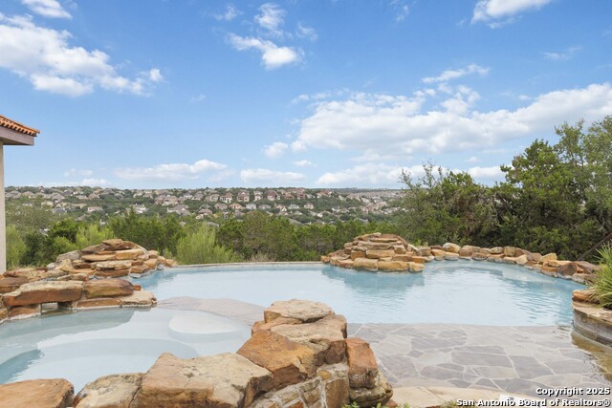
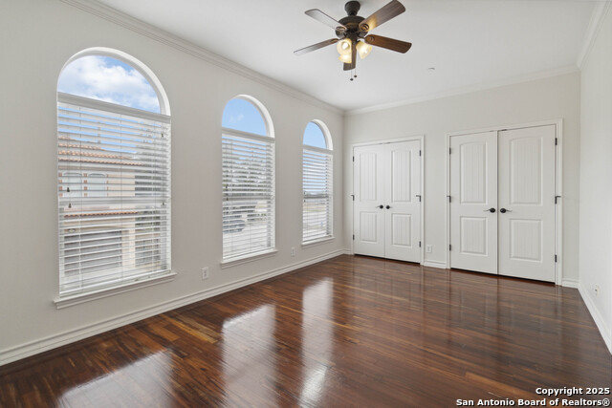
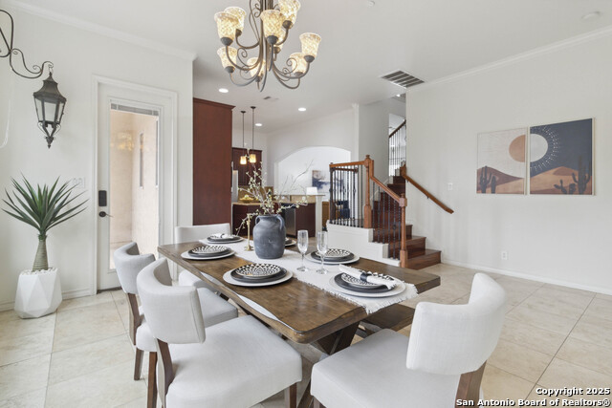
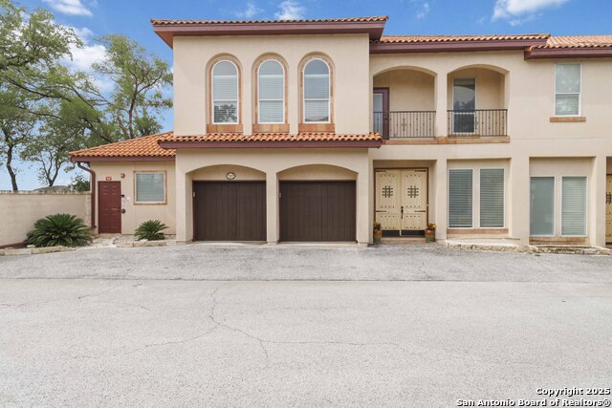









- MLS#: 1874543 ( Condominium/Townhome )
- Street Address: 23510 Canyon Golf Rd 101
- Viewed: 12
- Price: $520,000
- Price sqft: $182
- Waterfront: No
- Year Built: 2008
- Bldg sqft: 2853
- Bedrooms: 4
- Total Baths: 5
- Full Baths: 4
- 1/2 Baths: 1
- Garage / Parking Spaces: 2
- Days On Market: 43
- Additional Information
- County: BEXAR
- City: San Antonio
- Zipcode: 78258
- Subdivision: Las Haciendas Twnhs Condo
- Building: Las Haciendas
- District: North East I.S.D.
- Elementary School: Tuscany Heights
- Middle School: Barbara Bush
- High School: Ronald Reagan
- Provided by: JB Goodwin, REALTORS
- Contact: Kelly Brodigan
- (971) 222-5840

- DMCA Notice
-
DescriptionWelcome to Las Haciendas of Stone Oak, a unique and private townhome community in Northern San Antonio. Beautiful Spanish style architecture compliments the sweeping oak tree views with resort style living. Main floor has welcoming entry and living space leading to kitchen and open dining area. Generous and private primary suite with extra large walk in closet. Upstairs features a spacious loft area and three additional bedrooms, each with adjoining full bathrooms and plenty of closet and storage space. Views from the upstairs windows are truly stunning and give a private and luxurious feel. Community features a pool and cabana area with beautiful canyon views. Don't miss this truly unique opportunity!
Features
Possible Terms
- Conventional
- VA
- Cash
Air Conditioning
- One Central
Apprx Age
- 17
Builder Name
- Unknown
Common Area Amenities
- Pool
- Spa Adj/Pool
- BBQ/Picnic Area
Condominium Management
- Homeowner's ASN (Slf-Mgt)
Construction
- Pre-Owned
Contract
- Exclusive Right To Sell
Days On Market
- 42
Currently Being Leased
- No
Dom
- 42
Elementary School
- Tuscany Heights
Exterior Features
- Stucco
Fee Includes
- Some Utilities
- Common Maintenance
- Trash Removal
Fireplace
- Not Applicable
Floor
- Ceramic Tile
- Laminate
Foundation
- Slab
Garage Parking
- Two Car Garage
Heating
- Central
Heating Fuel
- Natural Gas
High School
- Ronald Reagan
Home Owners Association Fee
- 425
Home Owners Association Frequency
- Monthly
Home Owners Association Mandatory
- Mandatory
Home Owners Association Name
- HACIENDAS AT STONE OAK
Inclusions
- Ceiling Fans
- Chandelier
- Washer Connection
- Dryer Connection
- Cook Top
- Built-In Oven
- Refrigerator
- Dishwasher
Instdir
- Stone Oak pkwy to Canyon Golf
Interior Features
- Two Living Area
- Separate Dining Room
- Loft
- 1st Floort Level/No Steps
- Open Floor Plan
- Laundry Lower Level
- Laundry Room
- Walk In Closets
Kitchen Length
- 13
Legal Description
- Cb 4935A (Las Haciendas Of Stone Oak Townhomes)
- Unit 101
Middle School
- Barbara Bush
Multiple HOA
- No
Occupancy
- Vacant
Owner Lrealreb
- No
Ph To Show
- 800-746-9464
Possession
- Closing/Funding
Property Type
- Condominium/Townhome
Recent Rehab
- No
Roof
- Tile
School District
- North East I.S.D.
Security
- Controlled Access
Source Sqft
- Appsl Dist
Total Tax
- 8849
Total Number Of Units
- 12
Unit Number
- 101
Views
- 12
Virtual Tour Url
- https://my.matterport.com/show/?m=WpXoWFtm5ay&mls=1
Window Coverings
- All Remain
Year Built
- 2008
Property Location and Similar Properties