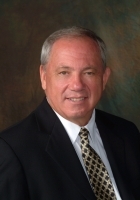
- Ron Tate, Broker,CRB,CRS,GRI,REALTOR ®,SFR
- By Referral Realty
- Mobile: 210.861.5730
- Office: 210.479.3948
- Fax: 210.479.3949
- rontate@taterealtypro.com
Property Photos
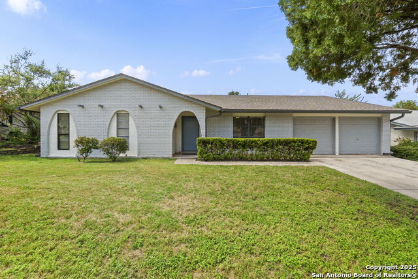

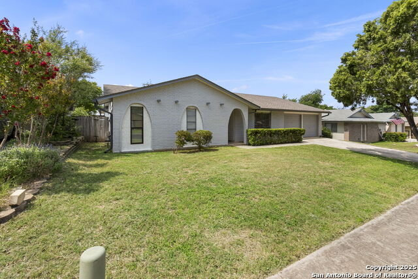
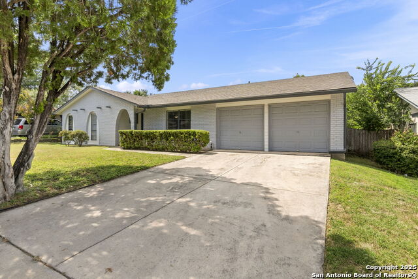
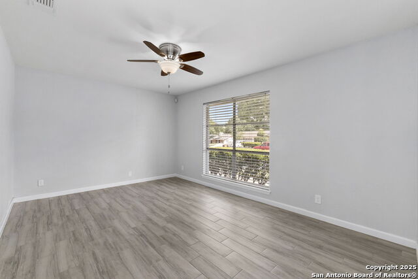
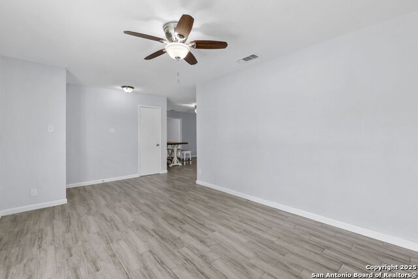
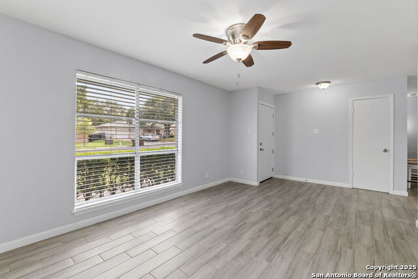
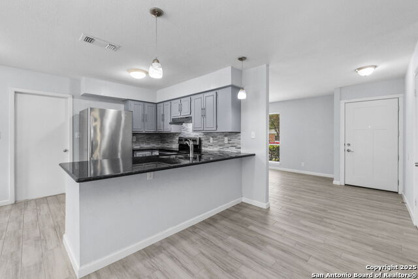
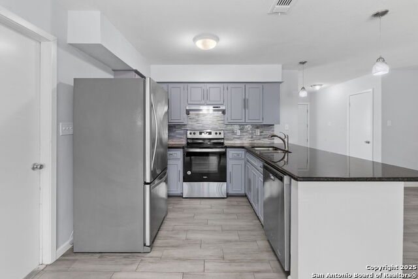
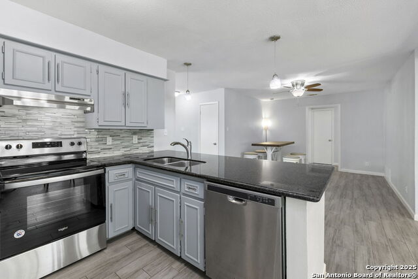
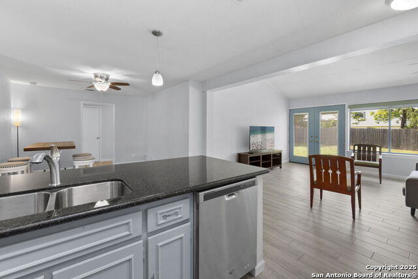
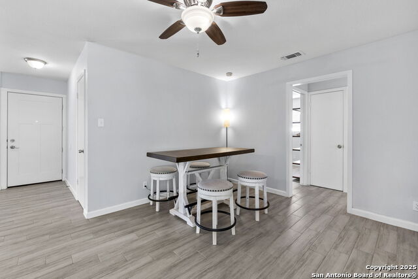
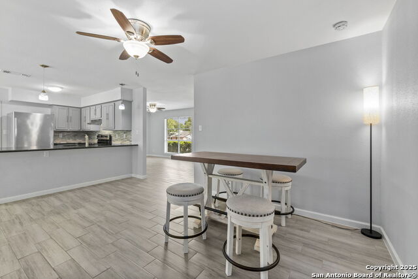
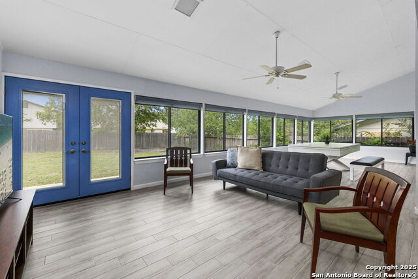
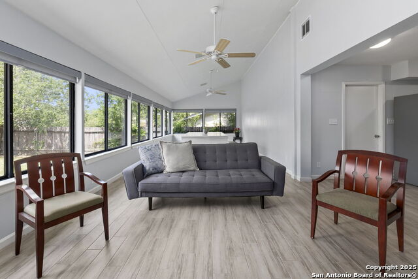
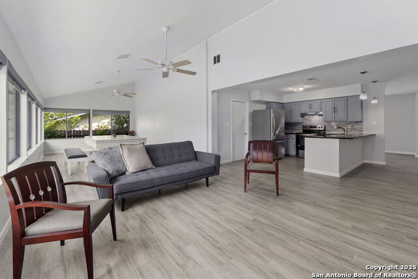
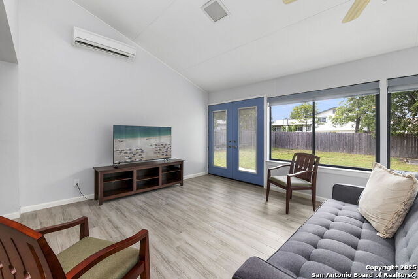
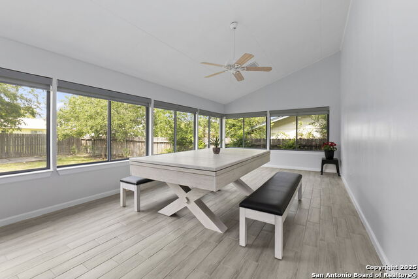
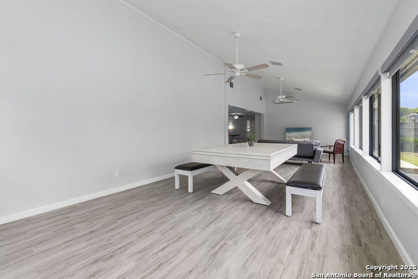
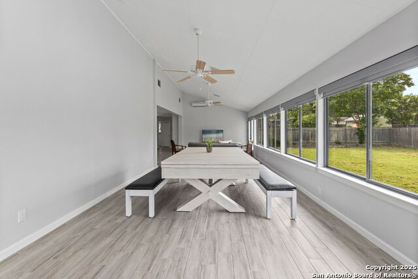
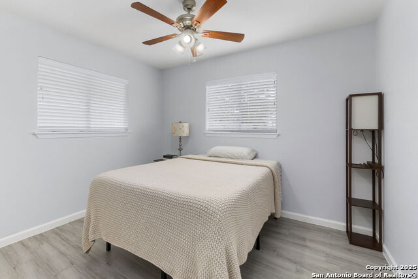
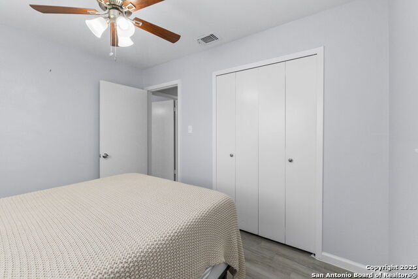
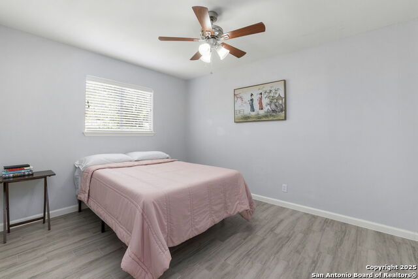
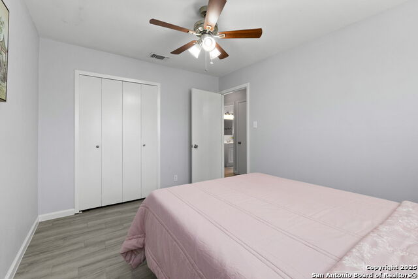
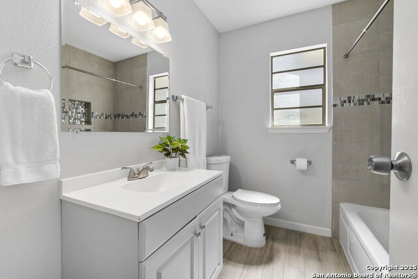
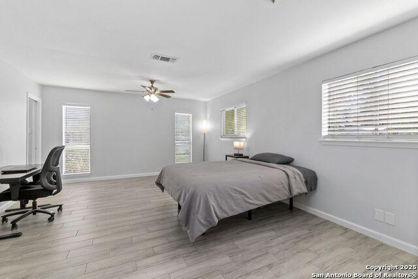
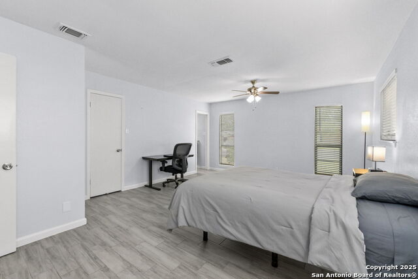
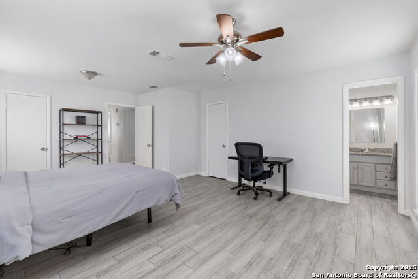
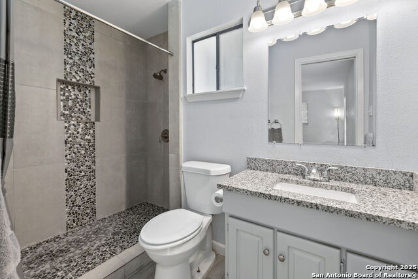
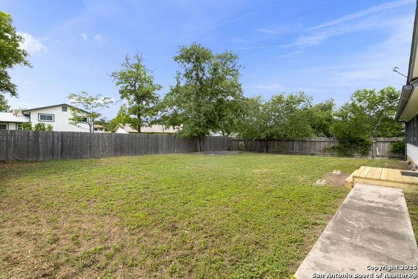
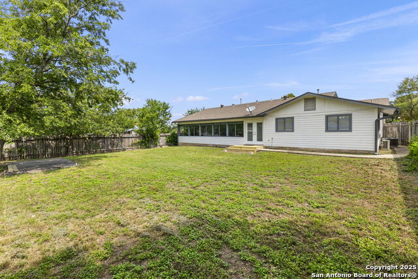
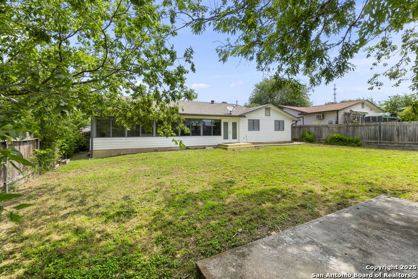
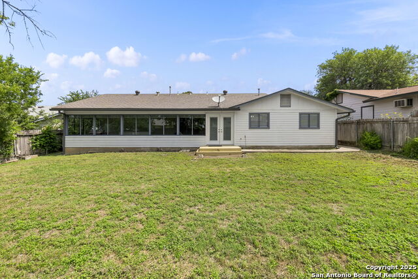
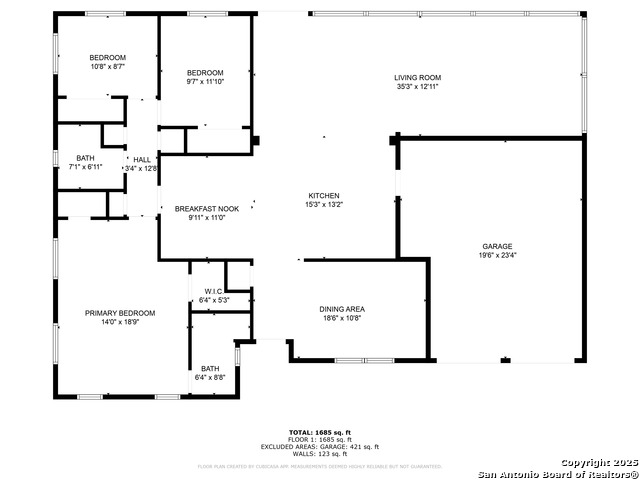
- MLS#: 1874405 ( Single Residential )
- Street Address: 6818 Forest Meadow
- Viewed: 13
- Price: $300,000
- Price sqft: $164
- Waterfront: No
- Year Built: 1972
- Bldg sqft: 1832
- Bedrooms: 3
- Total Baths: 2
- Full Baths: 2
- Garage / Parking Spaces: 2
- Days On Market: 42
- Additional Information
- County: BEXAR
- City: Leon Valley
- Zipcode: 78238
- Subdivision: Leon Valley
- District: Northside
- Elementary School: Oak Hills Terrace
- Middle School: Neff Pat
- High School: Marshall
- Provided by: Coldwell Banker D'Ann Harper, REALTOR
- Contact: Bradley Graves
- (210) 379-8165

- DMCA Notice
-
DescriptionLocated in Leon Valley, this beautifully maintained single story gem offers the perfect blend of comfort, style, and function. With 3 spacious bedrooms and 2 full baths, this home features an open floor plan and high ceilings designed for modern living. The tile flooring throughout adds both elegance and durability ideal for busy lifestyles and easy upkeep. The heart of the home is a stylish peninsula kitchen boasting sleek granite countertops, modern gray cabinetry, and a breakfast bar perfect for casual dining or entertaining. The kitchen overlooks both the dining area and main living space, creating a seamless flow that keeps everyone connected. Need more room to relax or work? An additional living area provides the flexibility for a cozy den, home office, or playroom. Retreat to the primary suite, complete with its own en suite bath for added privacy and comfort. Outside, enjoy the large, level backyard complete with a deck that's made for weekend barbecues or evening unwinds.
Features
Possible Terms
- Conventional
- FHA
- VA
- TX Vet
- Cash
Air Conditioning
- One Central
Apprx Age
- 53
Builder Name
- unknown
Construction
- Pre-Owned
Contract
- Exclusive Right To Sell
Days On Market
- 40
Currently Being Leased
- No
Dom
- 40
Elementary School
- Oak Hills Terrace
Exterior Features
- Brick
- Siding
Fireplace
- Not Applicable
Floor
- Ceramic Tile
Foundation
- Slab
Garage Parking
- Two Car Garage
- Attached
Heating
- Central
Heating Fuel
- Natural Gas
High School
- Marshall
Home Owners Association Mandatory
- None
Home Faces
- North
Inclusions
- Ceiling Fans
- Washer Connection
- Dryer Connection
- Stove/Range
- Disposal
- Dishwasher
- Water Softener (owned)
- Vent Fan
- Smoke Alarm
- Gas Water Heater
- Smooth Cooktop
- Solid Counter Tops
Instdir
- From Bandera Rd
- go east on Poss Rd
- right onto Evers Rd
- right onto Forest Meadow St.
Interior Features
- Two Living Area
- Separate Dining Room
- Eat-In Kitchen
- Breakfast Bar
- Utility Area in Garage
- 1st Floor Lvl/No Steps
- High Ceilings
- Open Floor Plan
- All Bedrooms Downstairs
- Walk in Closets
Kitchen Length
- 15
Legal Description
- Cb 4432E Blk 7 Lot 5
Lot Description
- Mature Trees (ext feat)
- Level
Lot Improvements
- Street Paved
- Curbs
- Sidewalks
Middle School
- Neff Pat
Neighborhood Amenities
- None
Occupancy
- Owner
Owner Lrealreb
- No
Ph To Show
- 210-222-2227
Possession
- Closing/Funding
Property Type
- Single Residential
Recent Rehab
- No
Roof
- Composition
School District
- Northside
Source Sqft
- Appsl Dist
Style
- One Story
Total Tax
- 5967
Utility Supplier Elec
- CPS
Utility Supplier Gas
- CPS
Utility Supplier Sewer
- SAWS
Utility Supplier Water
- SAWS
Views
- 13
Water/Sewer
- Water System
- Sewer System
Window Coverings
- Some Remain
Year Built
- 1972
Property Location and Similar Properties