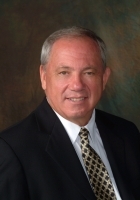
- Ron Tate, Broker,CRB,CRS,GRI,REALTOR ®,SFR
- By Referral Realty
- Mobile: 210.861.5730
- Office: 210.479.3948
- Fax: 210.479.3949
- rontate@taterealtypro.com
Property Photos
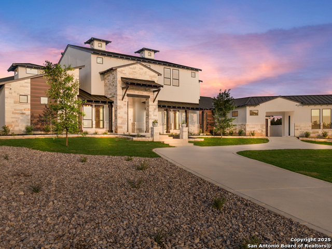

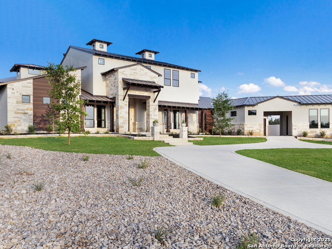
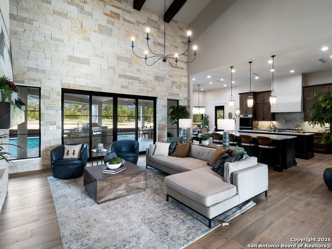
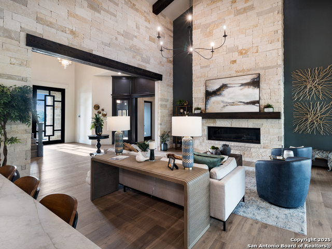
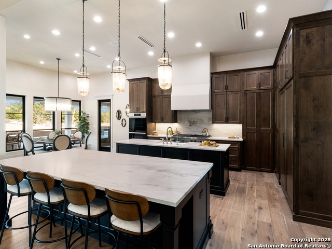
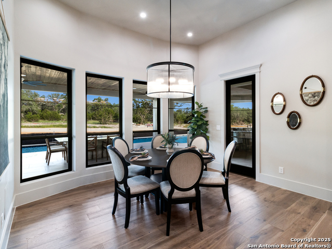
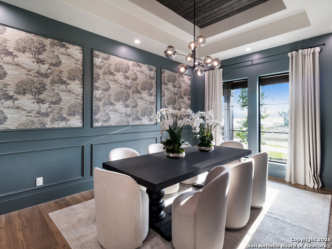
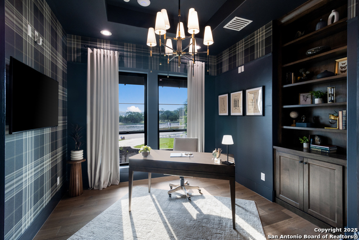
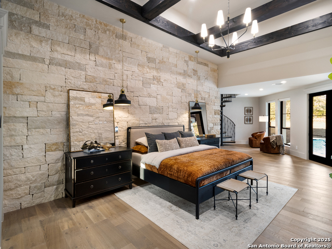
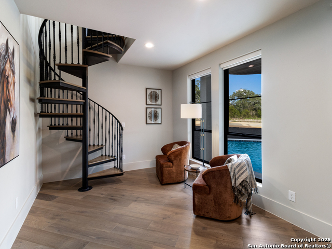
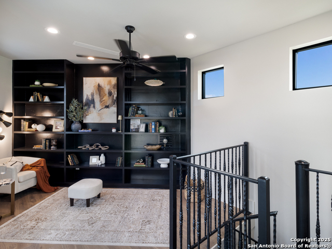
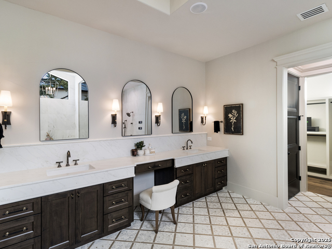
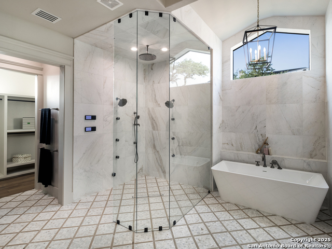
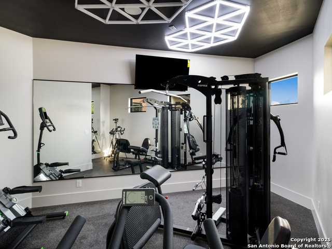
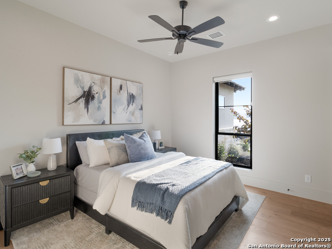
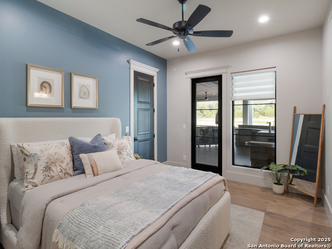
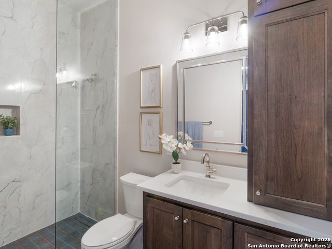
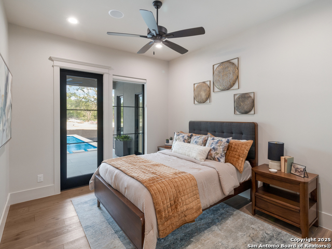
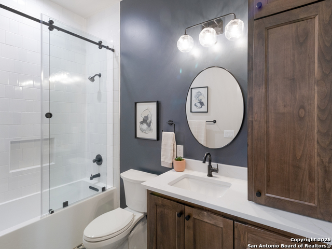
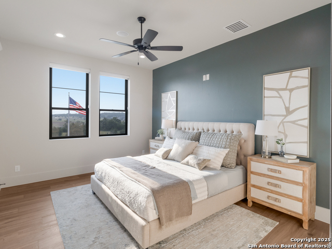
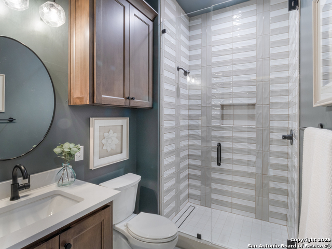
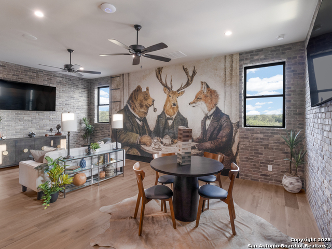
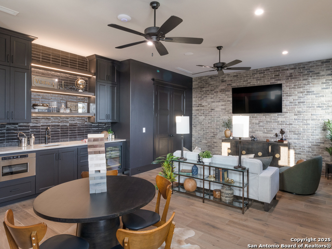
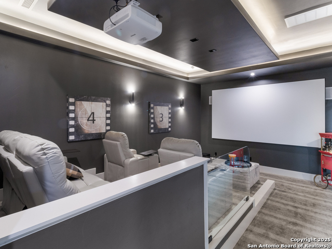
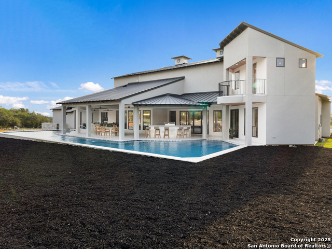
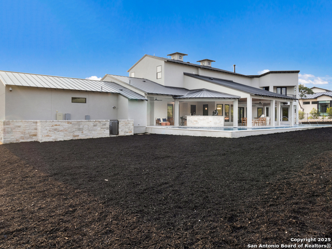
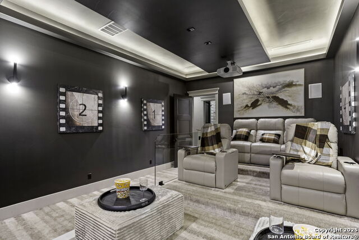
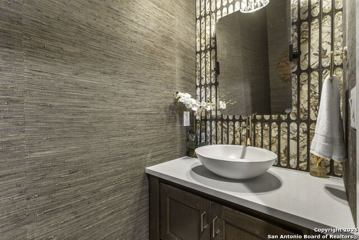
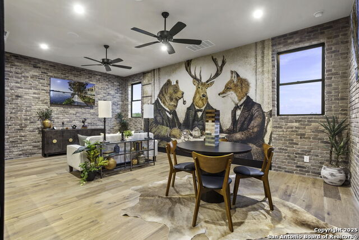
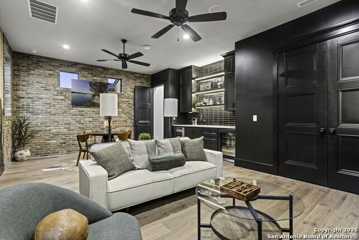
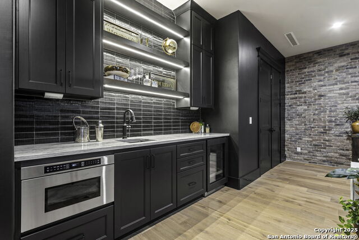
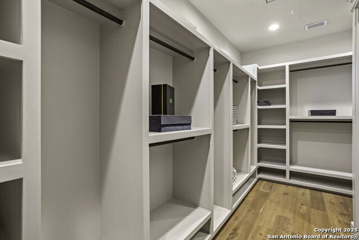
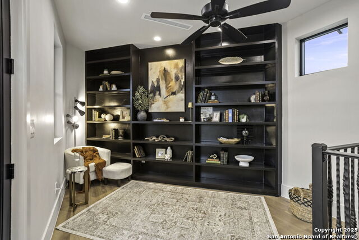
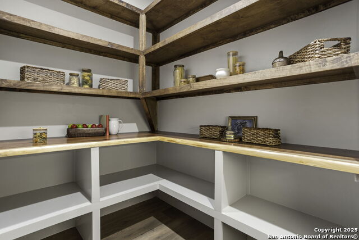
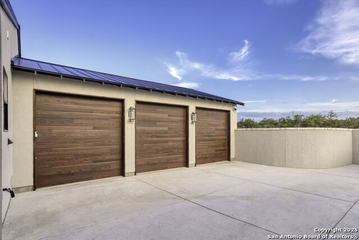
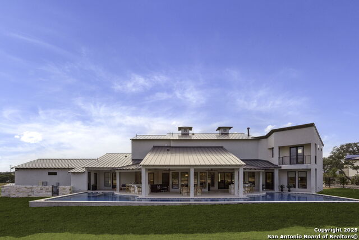
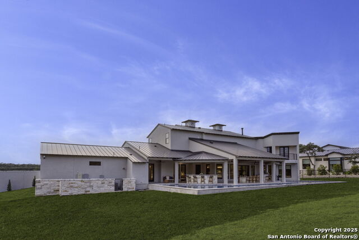
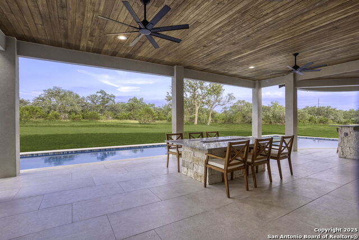
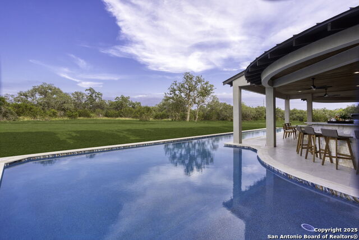
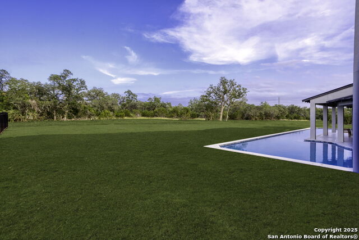
- MLS#: 1874221 ( Single Residential )
- Street Address: 220 Easy Money
- Viewed: 68
- Price: $2,800,000
- Price sqft: $459
- Waterfront: No
- Year Built: 2025
- Bldg sqft: 6102
- Bedrooms: 6
- Total Baths: 8
- Full Baths: 6
- 1/2 Baths: 2
- Garage / Parking Spaces: 3
- Days On Market: 42
- Acreage: 1.01 acres
- Additional Information
- County: KENDALL
- City: Boerne
- Zipcode: 78006
- Subdivision: George's Ranch
- District: Boerne
- Elementary School: CIBOLO CREEK
- Middle School: Voss
- High School: Champion
- Provided by: Keller Williams Legacy
- Contact: Ana Sarabia
- (210) 389-1357

- DMCA Notice
-
DescriptionA Bold Expression of Texas Heritage and Modern Elegance This exceptional residence is where rustic charm meets contemporary refinement, crafting a sanctuary that is as welcoming as it is luxurious. Inspired by the legacy of George Wilkins Kendall Texas Ranger, trailblazer, and the community's namesake The Lone Ranger rises as a bold tribute to individuality and architectural excellence. Meticulously designed and built by Macaw Custom Homes, this masterpiece captures the essence of elevated Hill Country living. From the moment you step inside, you're embraced by warm textures, soaring ceilings, and thoughtfully curated spaces that blend comfort with sophistication. More than just a home, this is a personal resort. Whether you're unwinding in the private home theater, staying active in your state of the art gym, or entertaining under the stars in the outdoor kitchen and poolside pavilion, every detail speaks to a lifestyle without compromise. Highlights include: * A sparkling swimming pool with sun deck and outdoor bathroom * Spacious game room perfect for family fun and gatherings * A dedicated office for inspired productivity * A fully equipped guest house with private bath for extended stays * Seamless indoor outdoor living designed for both relaxation and celebration
Features
Possible Terms
- Conventional
- FHA
- VA
- Cash
Accessibility
- No Carpet
- First Floor Bath
- Full Bath/Bed on 1st Flr
Air Conditioning
- Three+ Central
Builder Name
- Macaw Custom Homes
Construction
- New
Contract
- Exclusive Right To Sell
Days On Market
- 40
Dom
- 40
Elementary School
- CIBOLO CREEK
Exterior Features
- Stone/Rock
- Stucco
- Other
Fireplace
- One
- Family Room
- Primary Bedroom
Floor
- Wood
Foundation
- Slab
Garage Parking
- Three Car Garage
- Attached
Heating
- Other
Heating Fuel
- Other
High School
- Champion
Home Owners Association Fee
- 870
Home Owners Association Frequency
- Annually
Home Owners Association Mandatory
- Mandatory
Home Owners Association Name
- GEORGES RANCH HOA
Inclusions
- Ceiling Fans
- Chandelier
- Washer Connection
- Dryer Connection
- Cook Top
- Built-In Oven
- Self-Cleaning Oven
- Microwave Oven
- Stove/Range
- Gas Cooking
- Refrigerator
- Disposal
- Dishwasher
- Ice Maker Connection
- Wet Bar
- Smoke Alarm
- Security System (Owned)
- Solid Counter Tops
- Custom Cabinets
Instdir
- To reach the house
- take Highway 46 and turn into George's Ranch. Proceed through the main gate. At the roundabout
- take the first left. Follow the road until you reach the Adeline entrance. Then
- turn left onto Easy Money. The home will be on your right
Interior Features
- Two Living Area
- Separate Dining Room
- Eat-In Kitchen
- Island Kitchen
- Breakfast Bar
- Walk-In Pantry
- Study/Library
- Game Room
- Media Room
- Loft
- Utility Room Inside
- High Ceilings
- Walk in Closets
Kitchen Length
- 22
Legal Desc Lot
- 10
Legal Description
- George's Ranch Unit 1 Blk 2 Lot 10
- 1.01 Acres
Middle School
- Voss Middle School
Multiple HOA
- No
Neighborhood Amenities
- Controlled Access
- Clubhouse
- Guarded Access
Occupancy
- Vacant
Owner Lrealreb
- Yes
Ph To Show
- 2103891357
Possession
- Negotiable
Property Type
- Single Residential
Roof
- Metal
School District
- Boerne
Source Sqft
- Bldr Plans
Style
- Two Story
Views
- 68
Virtual Tour Url
- https://my.matterport.com/show/?m=BTVL6UQH7tH&mls=1
Water/Sewer
- Septic
Window Coverings
- All Remain
Year Built
- 2025
Property Location and Similar Properties