
- Ron Tate, Broker,CRB,CRS,GRI,REALTOR ®,SFR
- By Referral Realty
- Mobile: 210.861.5730
- Office: 210.479.3948
- Fax: 210.479.3949
- rontate@taterealtypro.com
Property Photos
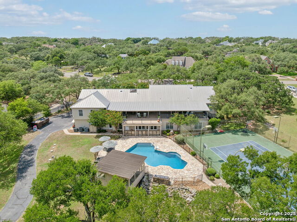

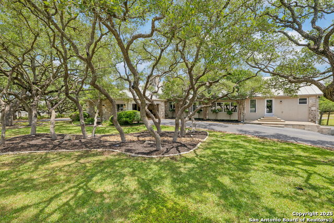
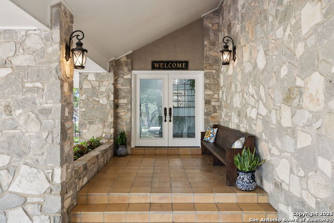
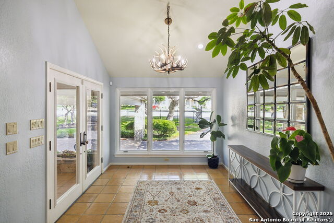
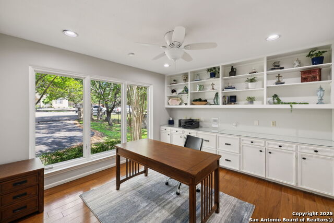
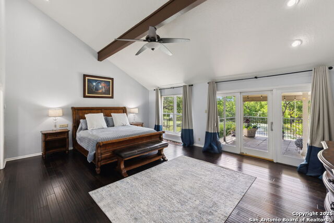
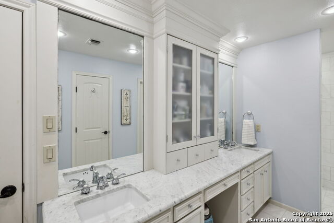
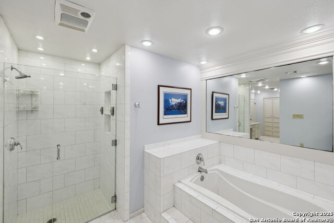
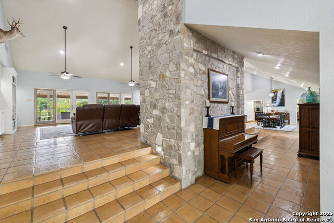
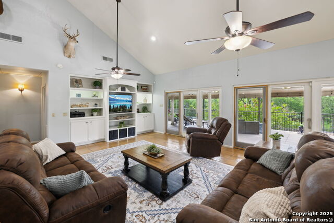
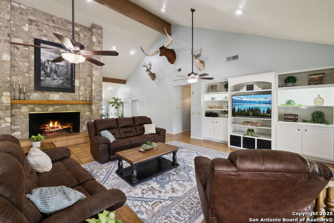
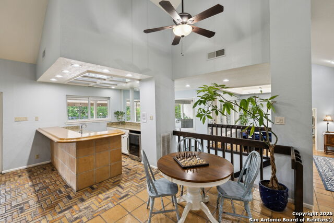
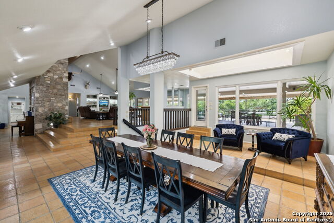
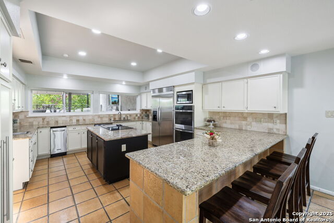
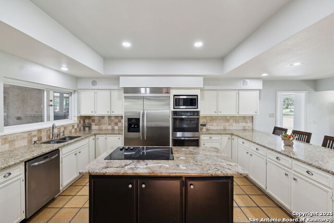
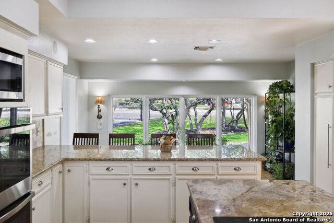
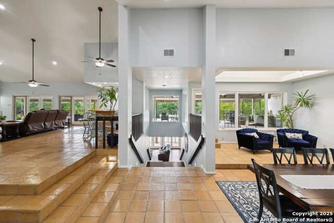
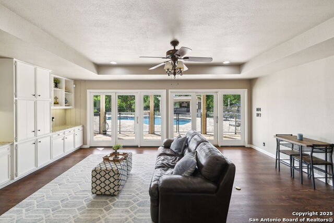
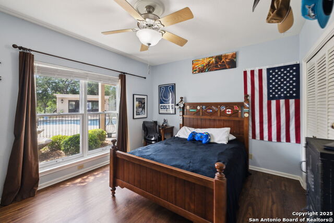
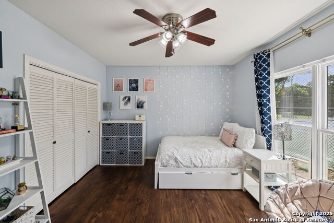
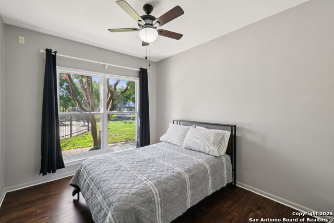
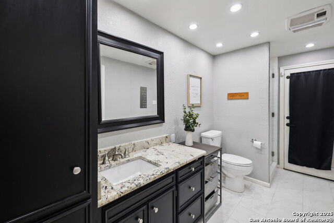
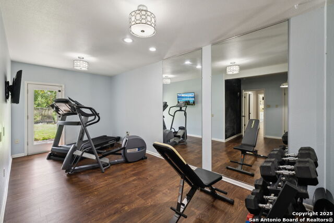
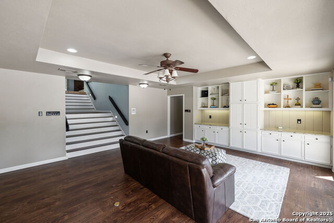
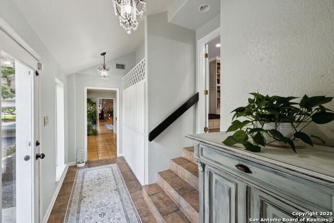
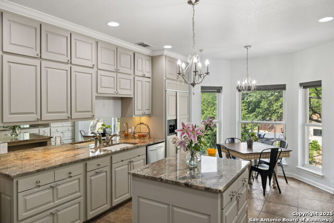
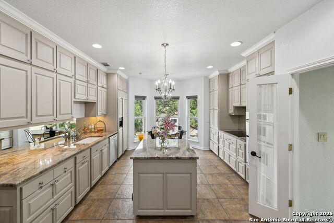
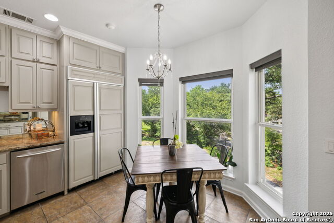
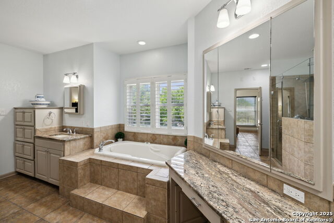
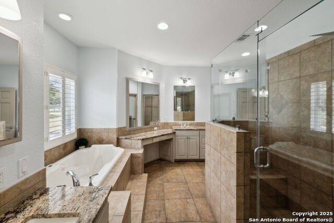
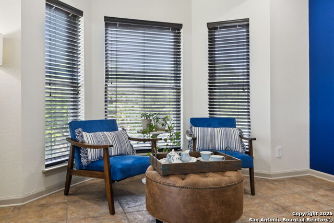
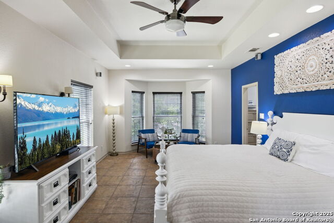
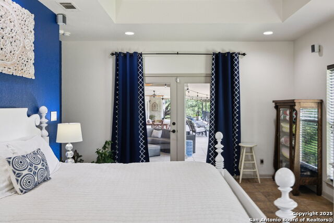
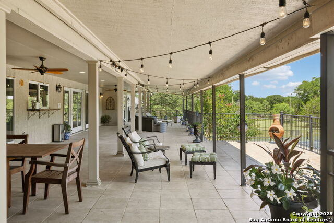
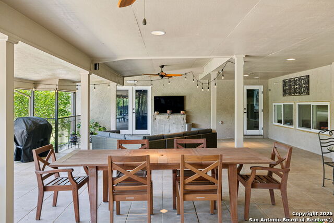
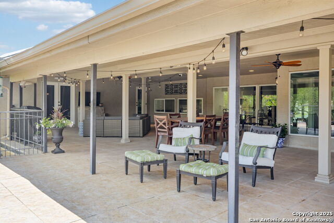
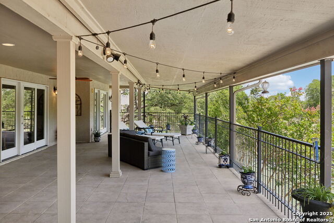
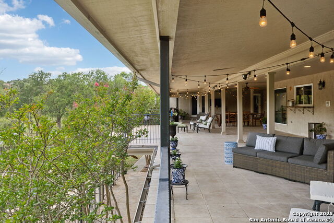
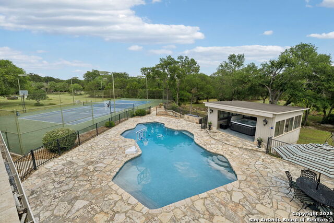
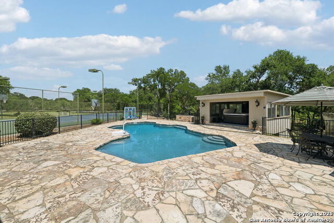
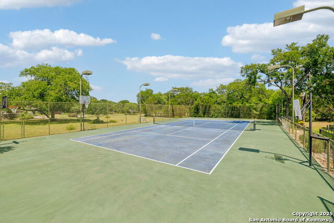
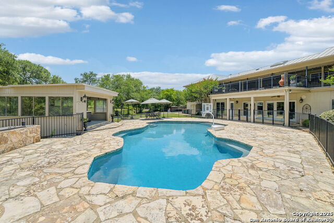
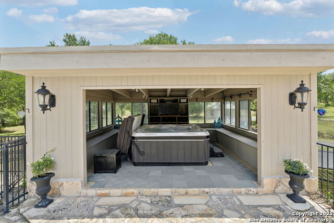
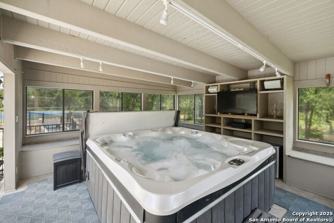
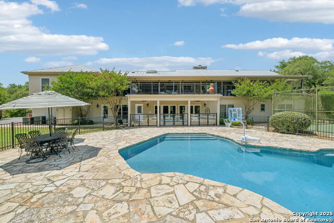
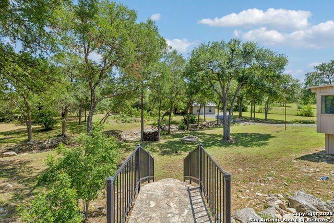
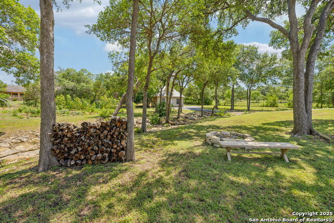
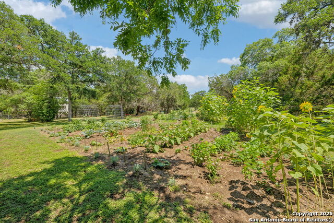
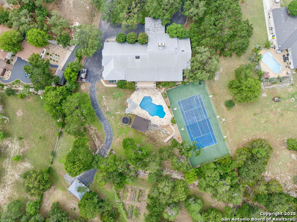
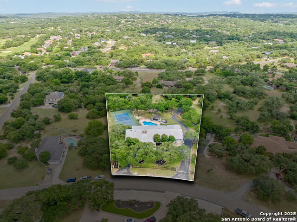
- MLS#: 1874072 ( Single Residential )
- Street Address: 8608 Summer Song
- Viewed: 79
- Price: $1,455,000
- Price sqft: $224
- Waterfront: No
- Year Built: 1981
- Bldg sqft: 6485
- Bedrooms: 5
- Total Baths: 6
- Full Baths: 5
- 1/2 Baths: 1
- Garage / Parking Spaces: 1
- Days On Market: 43
- Acreage: 2.07 acres
- Additional Information
- County: KENDALL
- City: Fair Oaks Ranch
- Zipcode: 78015
- Subdivision: Fair Oaks Ranch
- District: Boerne
- Elementary School: Fair Oaks Ranch
- Middle School: Boerne S
- High School: Boerne
- Provided by: Phyllis Browning Company
- Contact: Bennett Kennedy
- (210) 408-2500

- DMCA Notice
-
DescriptionTucked within the gated enclave of Raintree Woods, one of the most exclusive sections of Fair Oaks Ranch, this expansive property offers a rare blend of privacy, recreation, and refined Hill Country living. Sited on over 2.1 acres beneath a canopy of mature oaks, the residence is arranged to embrace both quiet retreat and large scale entertaining. The grounds include a private tennis and pickleball court, resort style pool, heated spa, cultivated garden area, and generous outdoor living spaces designed for year round enjoyment. A circular drive, side entry four car garage, and wraparound patios enhance both presentation and functionality, while the natural topography ensures a sense of space and seclusion throughout. Crafted with a nod to traditional Hill Country architecture, the home features a limestone exterior, standing seam metal roof, and deep overhangs that frame the landscape. Inside, generous proportions and high ceilings create an airy ambiance, with warm wood tones and custom finishes adding texture and depth throughout. The two story layout was designed to follow the natural slope of the land, offering main level living on the upper floor. Here, walls of windows draw in soft natural light, illuminating a vaulted living area with fireplace, formal dining room, private study, and a kitchen outfitted with pass through windows to the patio for seamless indoor outdoor connection. The upper level also includes the primary suite and an attached one bedroom apartment with a full kitchen, breakfast nook, washer and dryer, and private patio access. This flexible space is ideal for guests or multigenerational living. The lower level opens directly to the grounds and features a spacious second living area, gym, laundry room, and three secondary bedrooms: two that share a bath and one with a private en suite. Generous windows and exterior access ensure these spaces feel bright, open, and connected to the landscape. Located just minutes from the Fair Oaks Country Club, this property offers timeless design, versatile living, and a setting that invites both quiet mornings under the trees and vibrant gatherings that carry into the evening.
Features
Possible Terms
- Conventional
- VA
- Cash
Air Conditioning
- Three+ Central
Apprx Age
- 44
Builder Name
- Unknown
Construction
- Pre-Owned
Contract
- Exclusive Right To Sell
Days On Market
- 38
Dom
- 38
Elementary School
- Fair Oaks Ranch
Exterior Features
- Stone/Rock
- Stucco
Fireplace
- One
- Living Room
Floor
- Carpeting
- Saltillo Tile
- Ceramic Tile
- Wood
Foundation
- Slab
Garage Parking
- Attached
- Golf Cart
- Side Entry
- Oversized
Heating
- Central
Heating Fuel
- Electric
High School
- Boerne
Home Owners Association Fee
- 110
Home Owners Association Fee 2
- 130
Home Owners Association Frequency
- Monthly
Home Owners Association Mandatory
- Mandatory
Home Owners Association Name
- RAINTREE WOODS HOMEOWNERS ASSOCIATION
Home Owners Association Name2
- FAIR OAKS RANCH HOA
Home Owners Association Payment Frequency 2
- Annually
Inclusions
- Ceiling Fans
- Washer Connection
- Dryer Connection
Instdir
- Fair oaks pkwy/ Raintree woods/ Summer song cir
Interior Features
- Two Living Area
- Separate Dining Room
- Eat-In Kitchen
- Auxillary Kitchen
- Island Kitchen
- Walk-In Pantry
- Game Room
- Shop
Kitchen Length
- 23
Legal Desc Lot
- 1190
Legal Description
- Cb 4708A Blk Lot 1190 (Fair Oaks Ranch Ut-Ab) 2014- Amended
Middle School
- Boerne Middle S
Multiple HOA
- Yes
Neighborhood Amenities
- Pool
- Tennis
- Golf Course
- Clubhouse
Owner Lrealreb
- No
Ph To Show
- 210-222-2227
Possession
- Closing/Funding
Property Type
- Single Residential
Roof
- Metal
School District
- Boerne
Source Sqft
- Appsl Dist
Style
- Two Story
Total Tax
- 30618.55
Views
- 79
Water/Sewer
- Sewer System
Window Coverings
- All Remain
Year Built
- 1981
Property Location and Similar Properties