
- Ron Tate, Broker,CRB,CRS,GRI,REALTOR ®,SFR
- By Referral Realty
- Mobile: 210.861.5730
- Office: 210.479.3948
- Fax: 210.479.3949
- rontate@taterealtypro.com
Property Photos
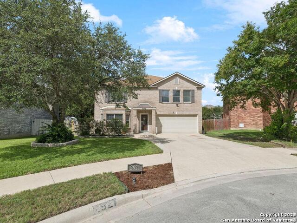

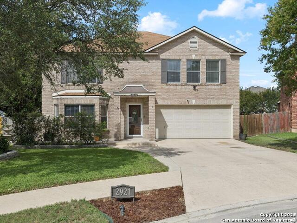
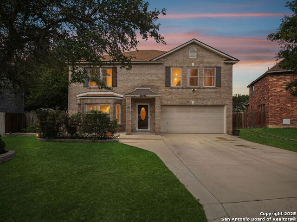
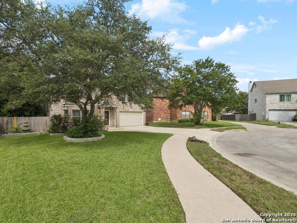
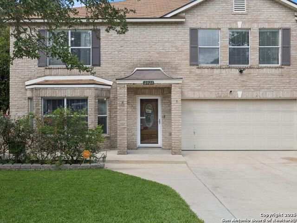
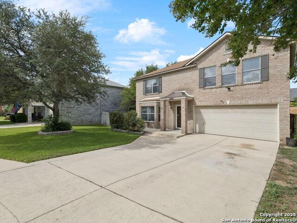
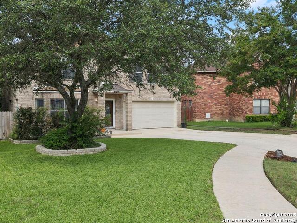
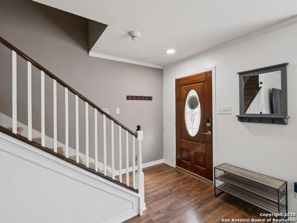
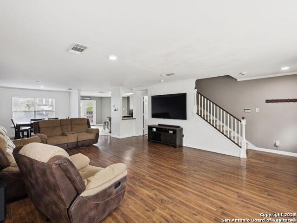
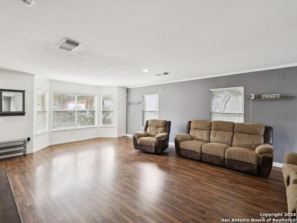
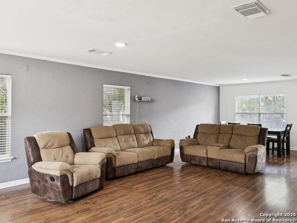
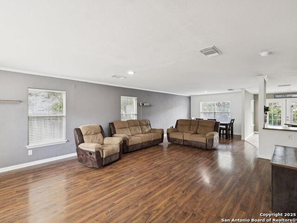
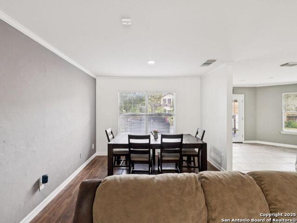
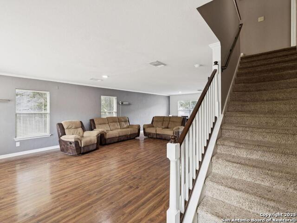
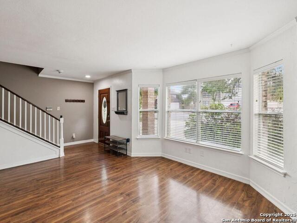
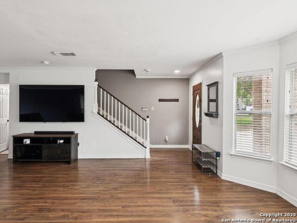
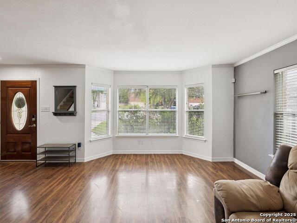
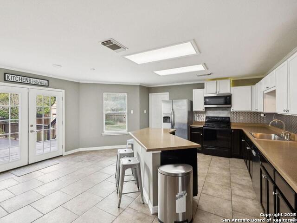
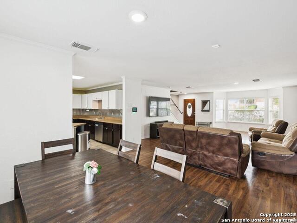
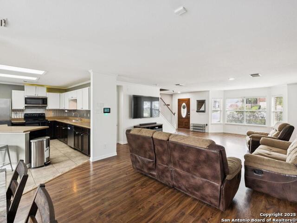
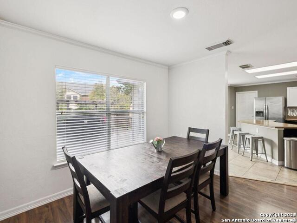
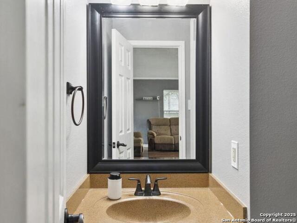
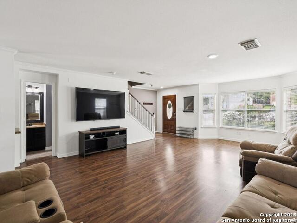
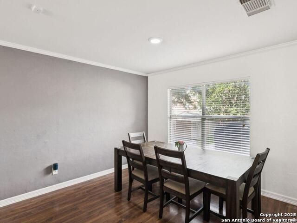
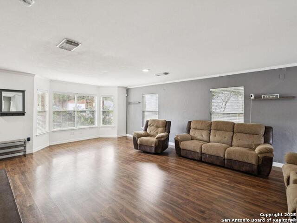
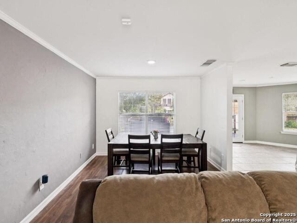
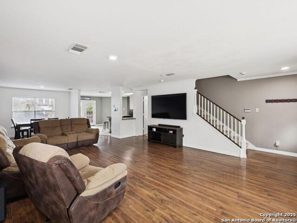
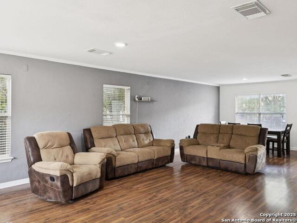
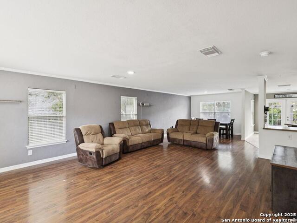
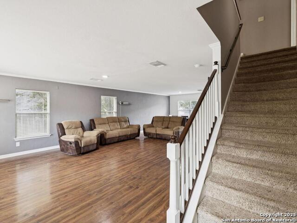
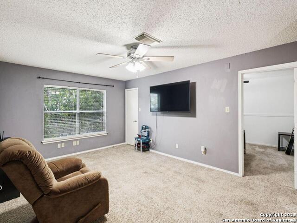
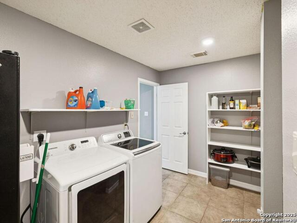
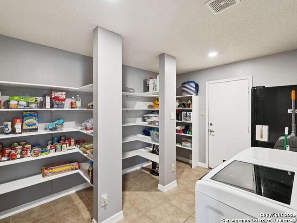
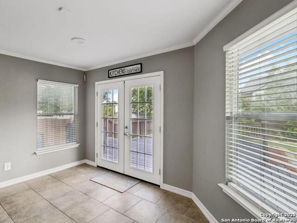
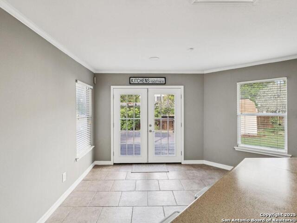
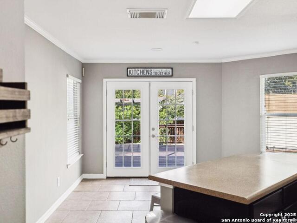
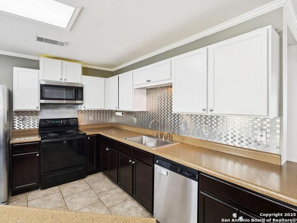
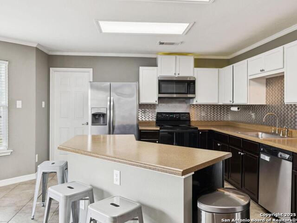
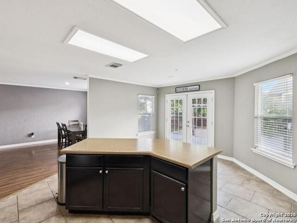
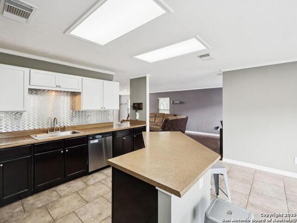
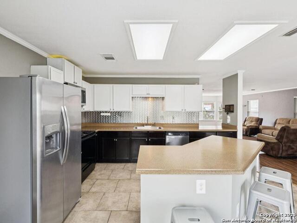
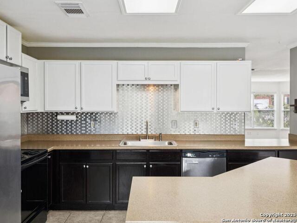
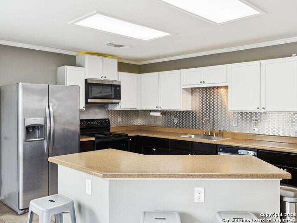
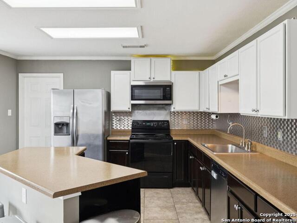
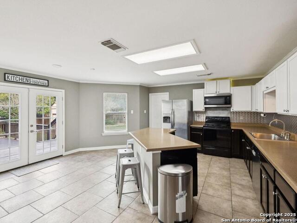
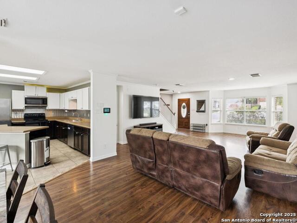
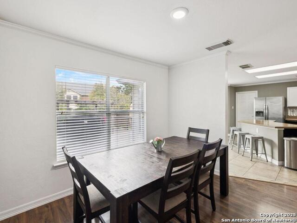
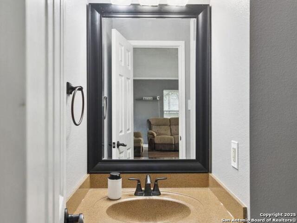
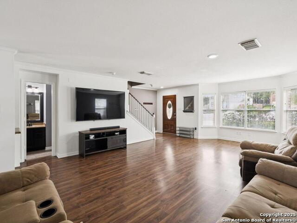
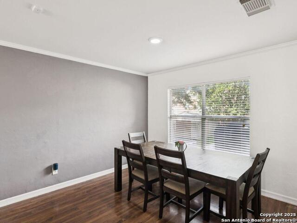
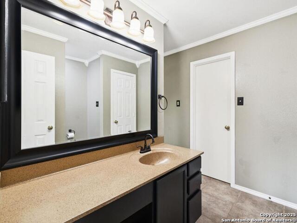
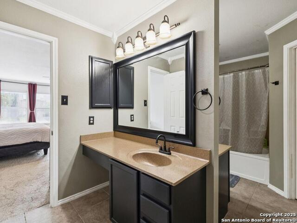
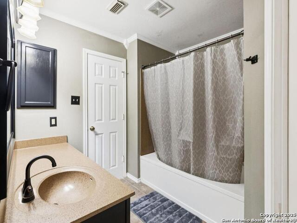
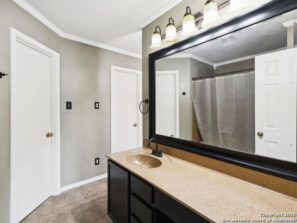
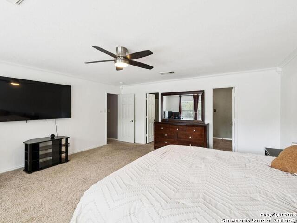
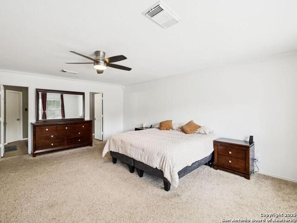
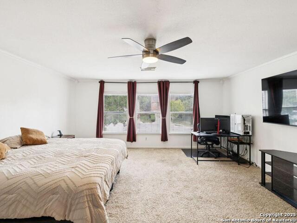
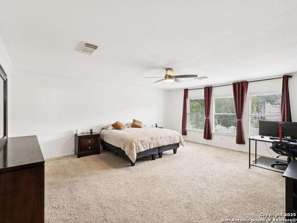
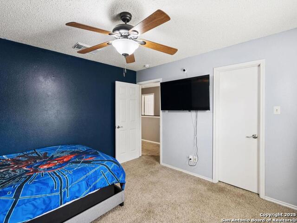
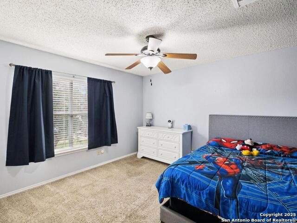
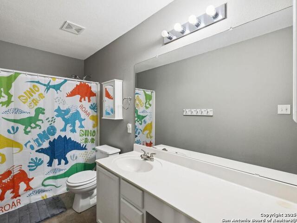
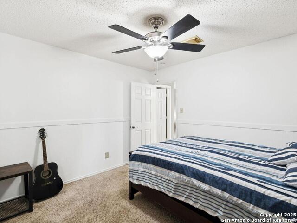
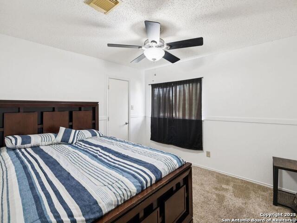
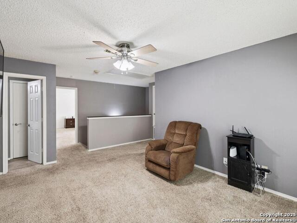
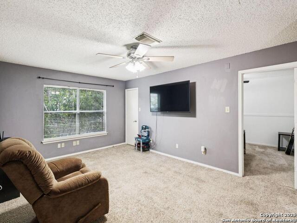
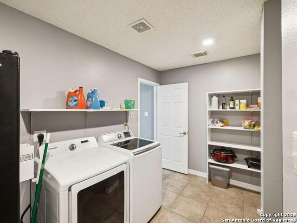
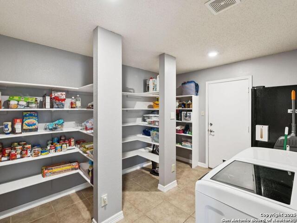
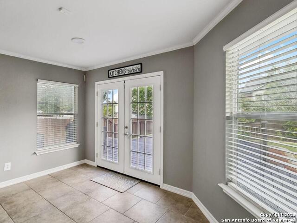
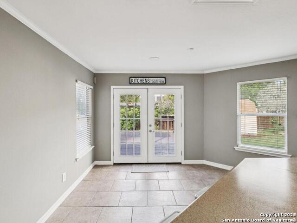
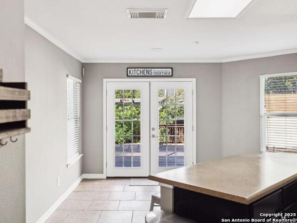
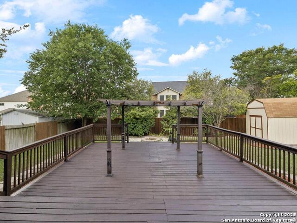
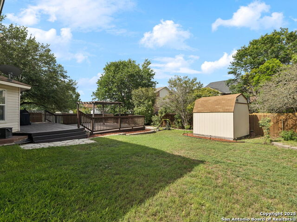
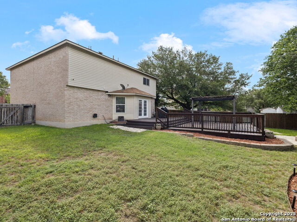
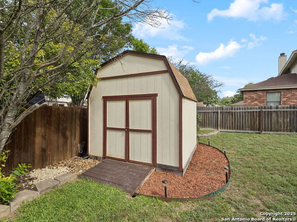
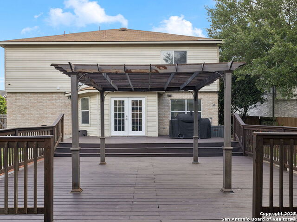
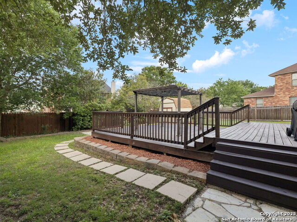
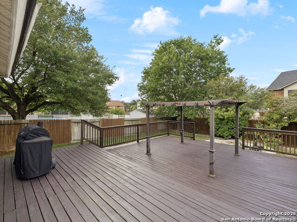
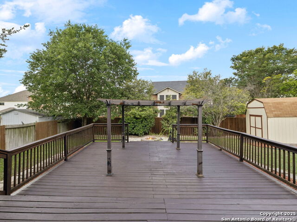
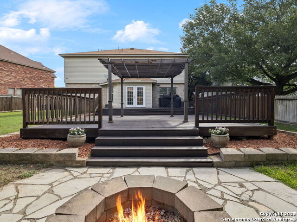
- MLS#: 1874054 ( Single Residential )
- Street Address: 2921 Mulberry
- Viewed: 76
- Price: $333,000
- Price sqft: $133
- Waterfront: No
- Year Built: 2001
- Bldg sqft: 2506
- Bedrooms: 3
- Total Baths: 3
- Full Baths: 2
- 1/2 Baths: 1
- Garage / Parking Spaces: 2
- Days On Market: 198
- Additional Information
- County: GUADALUPE
- City: Schertz
- Zipcode: 78154
- Subdivision: Greenshire
- District: Schertz Cibolo Universal City
- Elementary School: Green Valley
- Middle School: Corbett
- High School: Clemens
- Provided by: Keller Williams Heritage
- Contact: Matt Wefel
- (210) 845-0722

- DMCA Notice
-
DescriptionThis beautifully maintained home is full of thoughtful upgrades and extras. The extended driveway and additional flatwork at the front porch add convenience and curb appeal. Inside, enjoy abundant natural light and a bright, welcoming atmosphere. Recent updates include a new 5 ton AC unit and new roof in 2020), as well as a newer dishwasher, water heater, garbage disposal, and more. The kitchen features charming French doors that open to a lush backyard oasis complete with a spacious deck and cozy fire pit area, perfect for entertaining or relaxing. Upstairs, you'll find three generously sized bedrooms and a versatile game room. The standout pantry is sure to impress! The primary suite includes a private sitting area, while the en suite bath offers dual vanities for added comfort. Tucked away in a peaceful cul de sac, this home is a true gem. Don't miss it come take a look!
Features
Possible Terms
- Conventional
- FHA
- VA
- Cash
Air Conditioning
- One Central
Apprx Age
- 24
Builder Name
- KB Home
Construction
- Pre-Owned
Contract
- Exclusive Right To Sell
Days On Market
- 198
Dom
- 198
Elementary School
- Green Valley
Exterior Features
- Brick
- Vinyl
Fireplace
- Not Applicable
Floor
- Carpeting
- Ceramic Tile
- Laminate
Foundation
- Slab
Garage Parking
- Two Car Garage
Heating
- Central
Heating Fuel
- Electric
High School
- Clemens
Home Owners Association Fee
- 150
Home Owners Association Frequency
- Annually
Home Owners Association Mandatory
- Mandatory
Home Owners Association Name
- GREENSHIRE HOMEOWNERS ASSOCIATION
Inclusions
- Ceiling Fans
- Chandelier
- Washer Connection
- Dryer Connection
- Cook Top
- Built-In Oven
- Microwave Oven
- Stove/Range
- Disposal
- Dishwasher
- Electric Water Heater
- City Garbage service
Instdir
- Woodland Oaks/White Pine /Dogwood Lane/Mulberry Dr
Interior Features
- One Living Area
- Island Kitchen
- Walk-In Pantry
- Game Room
- Utility Room Inside
- All Bedrooms Upstairs
- High Ceilings
Kitchen Length
- 17
Legal Desc Lot
- 32
Legal Description
- Lot: 32 Blk: 3 Addn: Greenshire #8
Lot Description
- Cul-de-Sac/Dead End
Lot Improvements
- Street Paved
- Curbs
- Sidewalks
- Streetlights
Middle School
- Corbett
Multiple HOA
- No
Neighborhood Amenities
- None
Owner Lrealreb
- No
Ph To Show
- 210-222-2227
Possession
- Closing/Funding
Property Type
- Single Residential
Recent Rehab
- No
Roof
- Composition
School District
- Schertz-Cibolo-Universal City ISD
Source Sqft
- Appsl Dist
Style
- One Story
Total Tax
- 6031.11
Views
- 76
Water/Sewer
- Water System
Window Coverings
- Some Remain
Year Built
- 2001
Property Location and Similar Properties