
- Ron Tate, Broker,CRB,CRS,GRI,REALTOR ®,SFR
- By Referral Realty
- Mobile: 210.861.5730
- Office: 210.479.3948
- Fax: 210.479.3949
- rontate@taterealtypro.com
Property Photos
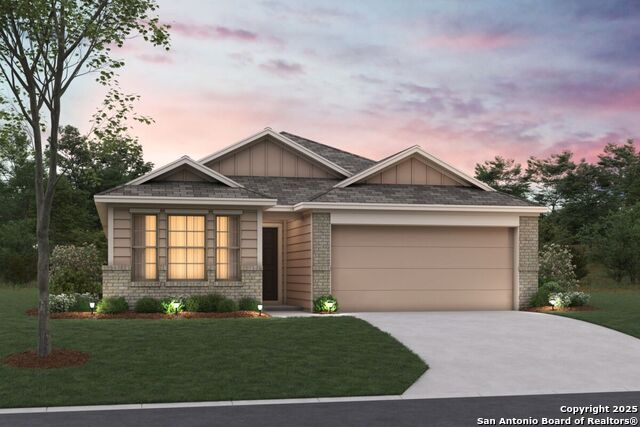

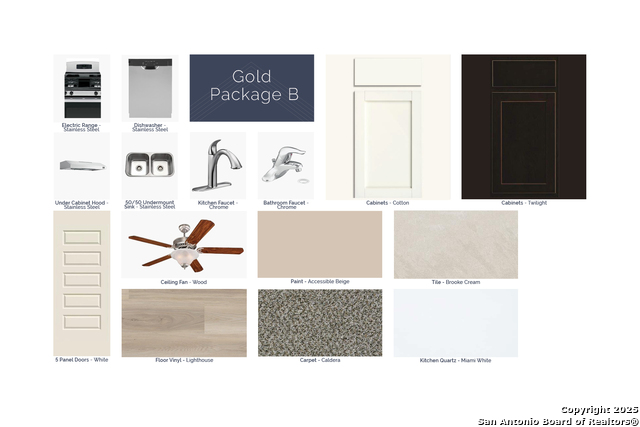
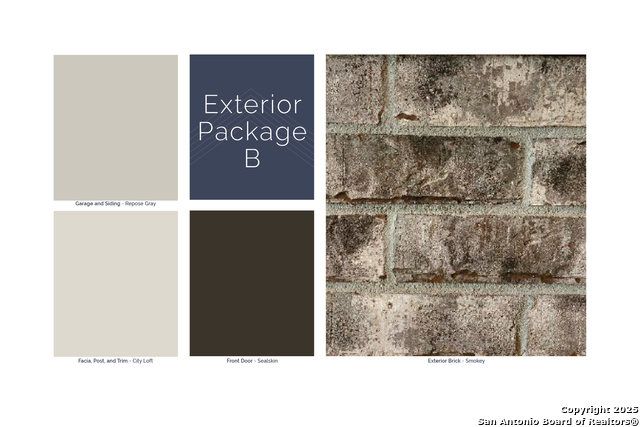
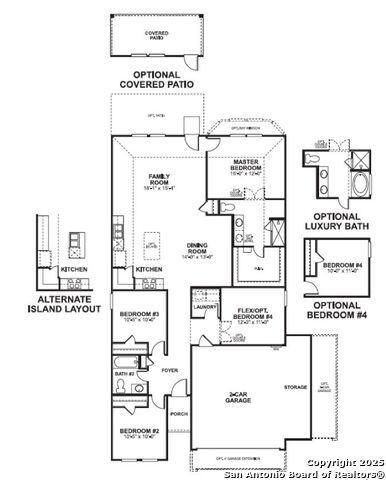
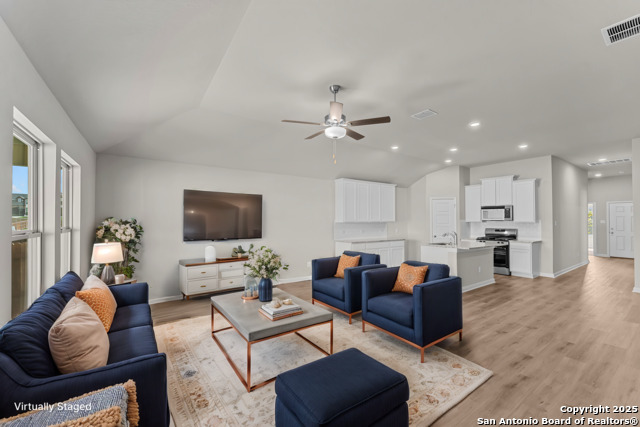
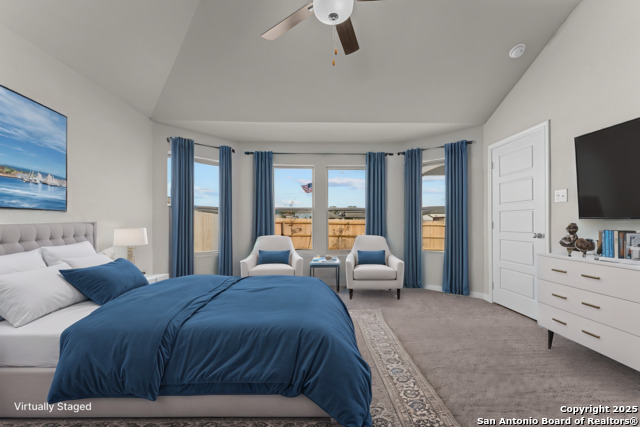
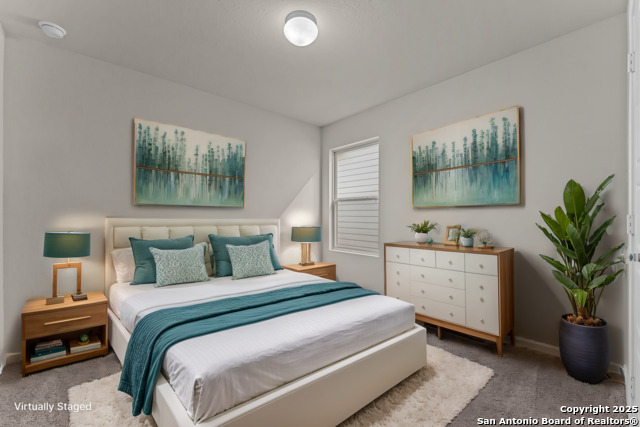
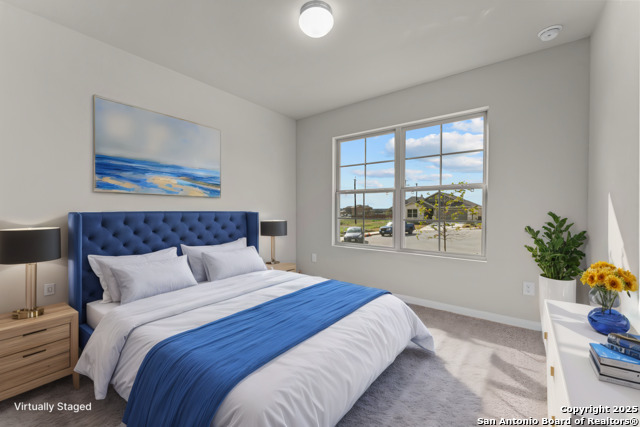
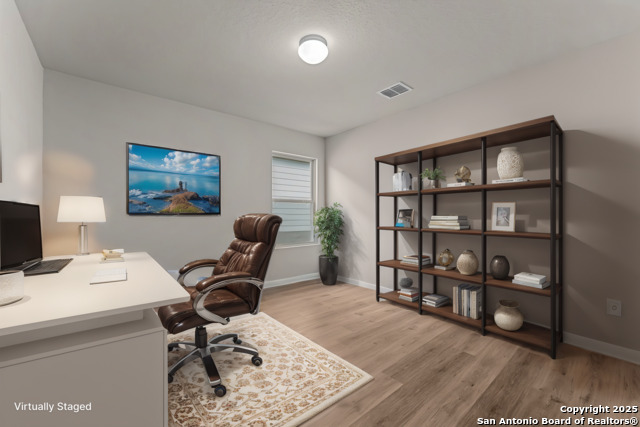
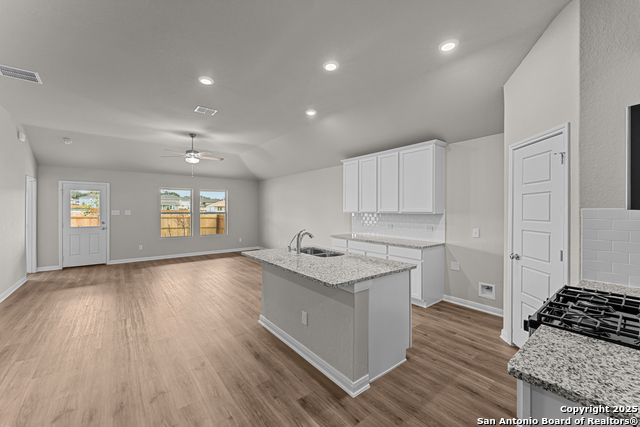
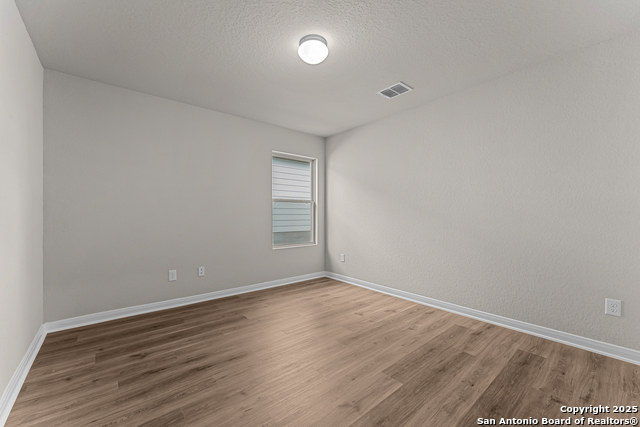
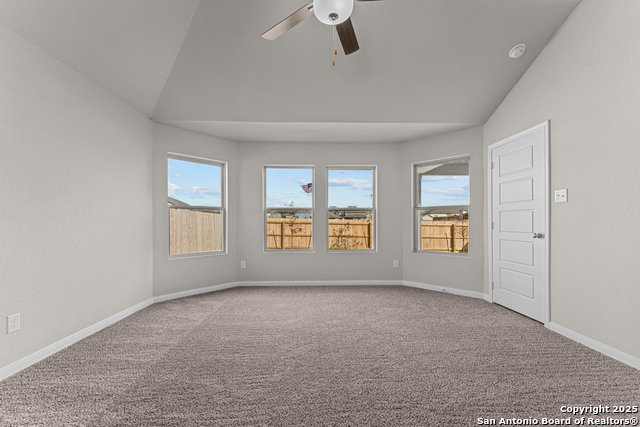
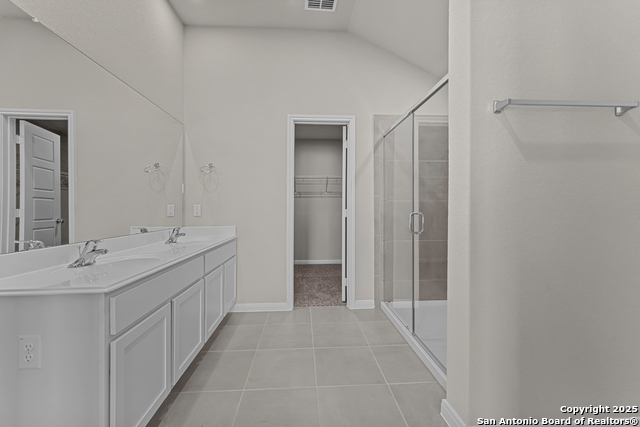
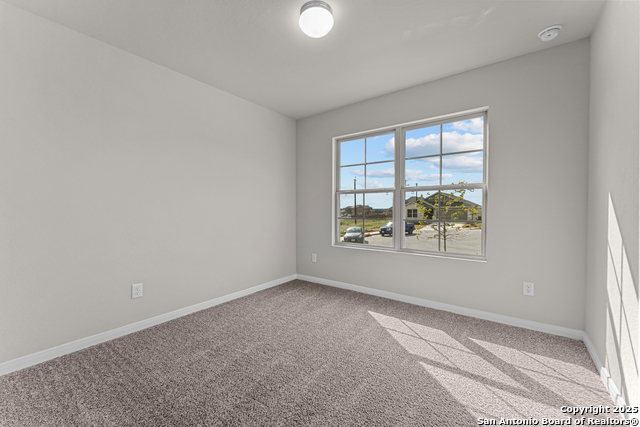
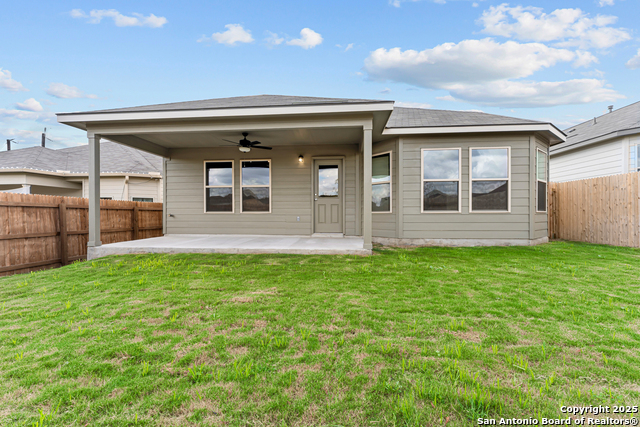



- MLS#: 1874038 ( Single Residential )
- Street Address: 6263 Desert Aloe
- Viewed: 25
- Price: $349,990
- Price sqft: $207
- Waterfront: No
- Year Built: 2025
- Bldg sqft: 1687
- Bedrooms: 3
- Total Baths: 2
- Full Baths: 2
- Garage / Parking Spaces: 2
- Days On Market: 38
- Additional Information
- County: BEXAR
- City: San Antonio
- Zipcode: 78245
- Subdivision: Mesquite Ridge
- District: Medina Valley I.S.D.
- Elementary School: Silos
- Middle School: Medina Valley
- High School: Medina Valley
- Provided by: Escape Realty
- Contact: Jaclyn Calhoun
- (210) 421-9291

- DMCA Notice
-
Description***ESTIMATED COMPLETION DATE SEPTEMBER 2025*** Welcome to 6263 Desert Aloe, San Antonio, a stunning new construction home built by M/I Homes offering 1,687 square feet of thoughtfully designed living space. This charming home features the following: 3 bedrooms, including an owner's bedroom 2 full bathrooms Open concept living space perfect for entertaining Quality construction with attention to detail This new construction home showcases exceptional craftsmanship throughout, with an emphasis on creating comfortable, functional spaces for everyday living. The open concept design creates a natural flow between the kitchen and living areas, making it ideal for both family time and entertaining guests. The downstairs owner's bedroom provides convenience and privacy, featuring an en suite bathroom designed for comfort. Two additional bedrooms upstairs offer ample space for family members, guests, or home office needs. Throughout the home, you'll find thoughtful design elements that enhance both aesthetics and functionality. The kitchen comes equipped with modern appliances and ample counter space for meal preparation. M/I Homes is known for their commitment to quality construction, and this home is no exception. Energy efficient features help reduce utility costs while providing year round comfort.
Features
Possible Terms
- Conventional
- FHA
- VA
- TX Vet
- Cash
- USDA
Air Conditioning
- One Central
Block
- 02
Builder Name
- M/I Homes
Construction
- New
Contract
- Exclusive Agency
Days On Market
- 37
Currently Being Leased
- No
Dom
- 37
Elementary School
- Silos
Energy Efficiency
- 13-15 SEER AX
- Programmable Thermostat
- Double Pane Windows
- Variable Speed HVAC
- Radiant Barrier
- Low E Windows
Exterior Features
- Brick
- Siding
Fireplace
- Not Applicable
Floor
- Carpeting
- Vinyl
Foundation
- Slab
Garage Parking
- Two Car Garage
Green Certifications
- HERS Rated
- HERS 0-85
Green Features
- Drought Tolerant Plants
- Low Flow Commode
- Low Flow Fixture
Heating
- Central
- Heat Pump
Heating Fuel
- Natural Gas
High School
- Medina Valley
Home Owners Association Fee
- 855
Home Owners Association Frequency
- Annually
Home Owners Association Mandatory
- Mandatory
Home Owners Association Name
- LIFETIME
Inclusions
- Washer Connection
- Dryer Connection
- Microwave Oven
- Stove/Range
- Gas Cooking
- Disposal
- Dishwasher
- Ice Maker Connection
- Solid Counter Tops
Instdir
- From 1604/I-10: Take 1604 W for 17 miles. Take a right onto US-90 W and continue for 5 miles. Continue straight to turn around at Pioneer Estate. Turn right on Pvt Rd off Hwy 90 or take right @ Jungman Rd. & first left to Pvt Rd. Model @ Desert Aloe.
Interior Features
- One Living Area
- Eat-In Kitchen
- Island Kitchen
- Walk-In Pantry
- Study/Library
- 1st Floor Lvl/No Steps
- High Ceilings
- Open Floor Plan
- Laundry Room
- Walk in Closets
Kitchen Length
- 10
Legal Desc Lot
- 10
Legal Description
- Block 02 lot 10
Lot Improvements
- Street Paved
- Curbs
- Street Gutters
- Sidewalks
Middle School
- Medina Valley
Miscellaneous
- Builder 10-Year Warranty
- Virtual Tour
Multiple HOA
- No
Neighborhood Amenities
- Pool
- Park/Playground
- Sports Court
Occupancy
- Vacant
Owner Lrealreb
- No
Ph To Show
- 210-333-2244
Possession
- Closing/Funding
Property Type
- Single Residential
Roof
- Composition
School District
- Medina Valley I.S.D.
Source Sqft
- Bldr Plans
Style
- One Story
Total Tax
- 2.01
Utility Supplier Gas
- West Texas
Utility Supplier Sewer
- SAWS
Utility Supplier Water
- SAWS
Views
- 25
Virtual Tour Url
- Virtual Representation- Freestone Floorplan
Water/Sewer
- Water System
- Sewer System
Window Coverings
- None Remain
Year Built
- 2025
Property Location and Similar Properties