
- Ron Tate, Broker,CRB,CRS,GRI,REALTOR ®,SFR
- By Referral Realty
- Mobile: 210.861.5730
- Office: 210.479.3948
- Fax: 210.479.3949
- rontate@taterealtypro.com
Property Photos
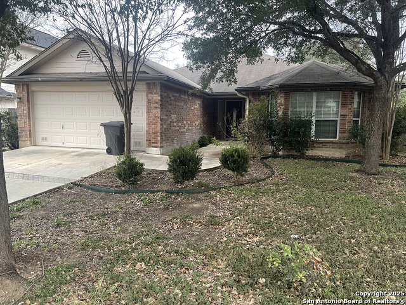

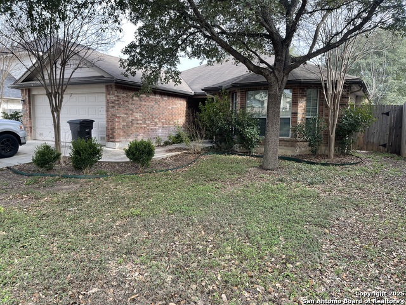
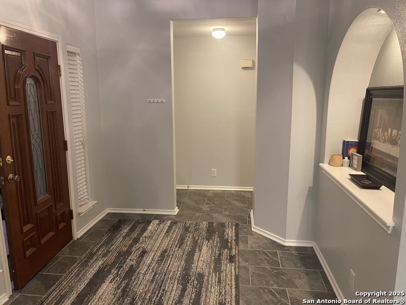
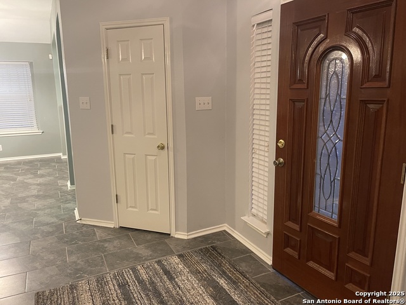
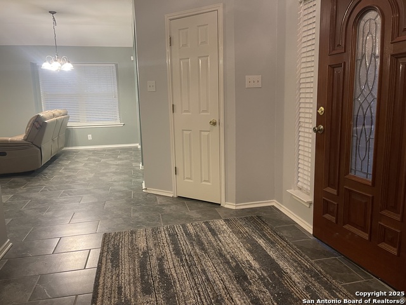
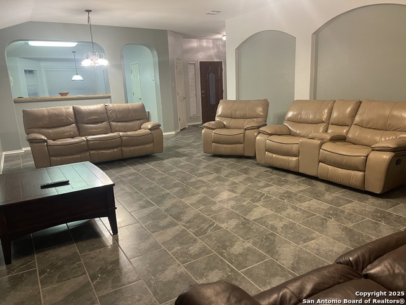
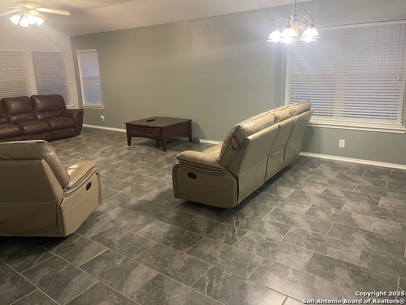
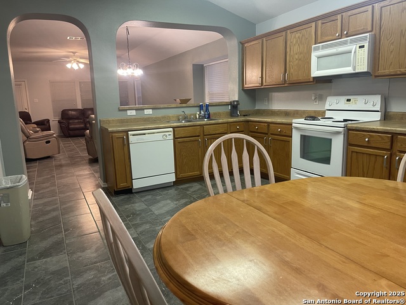
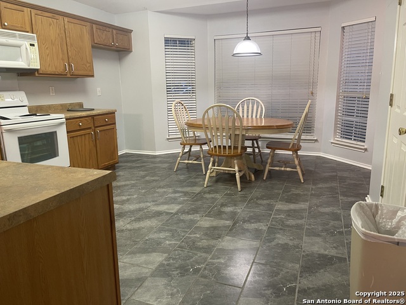
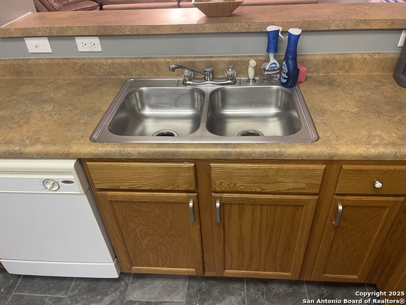
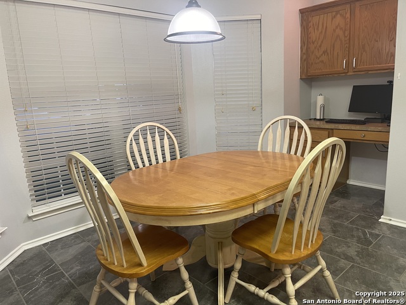
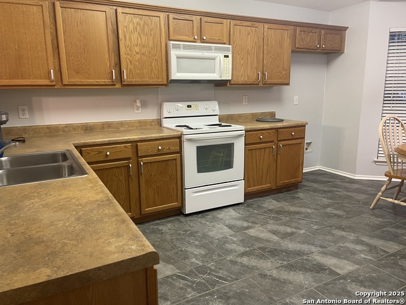
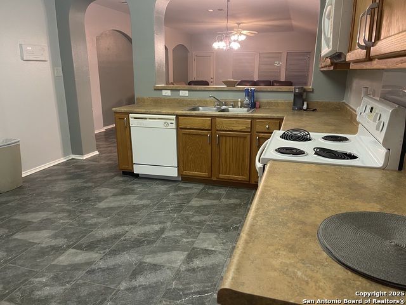
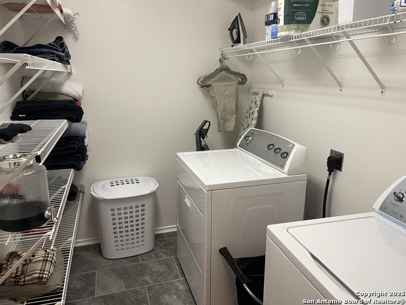
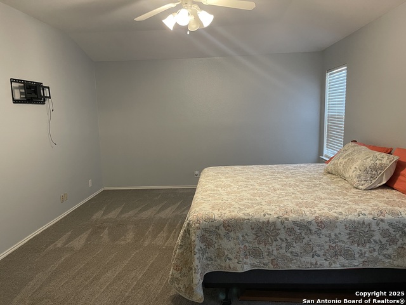
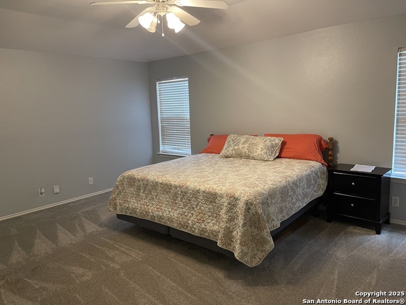
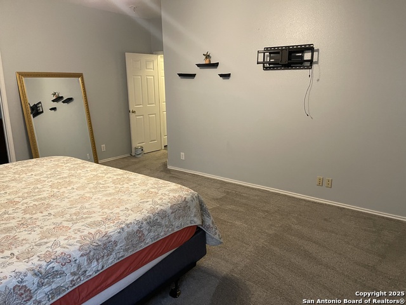
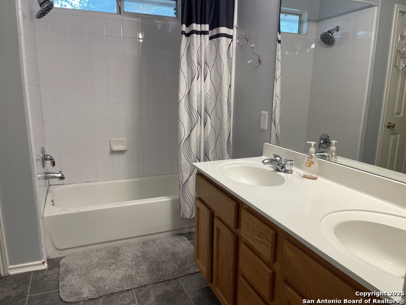
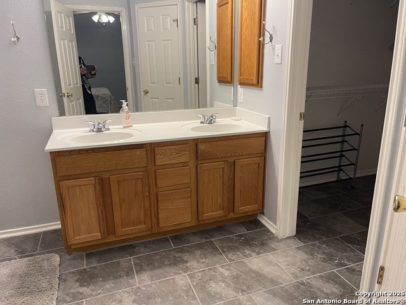
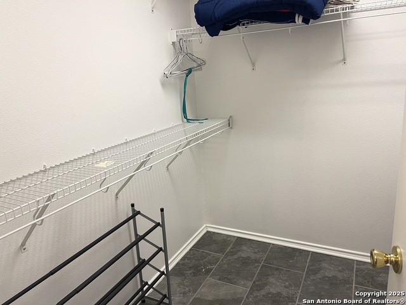
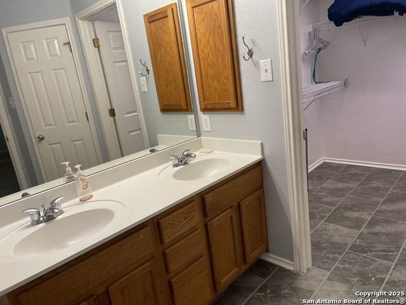
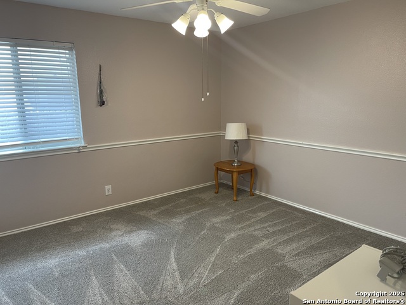
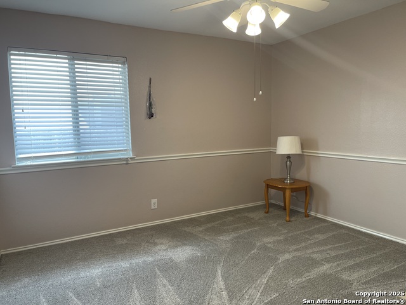
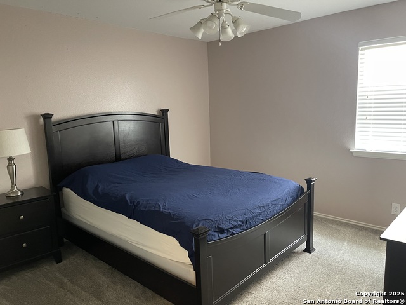
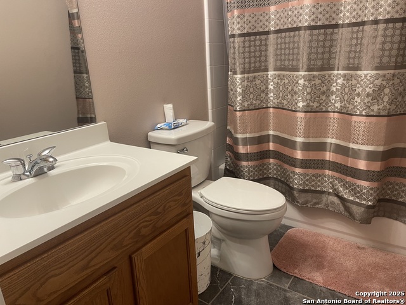
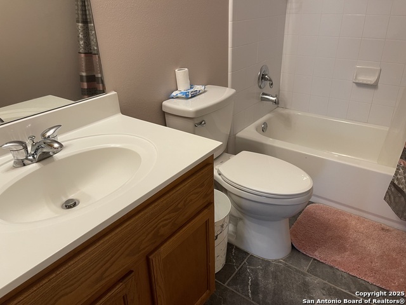
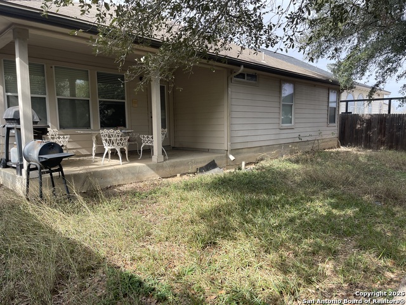
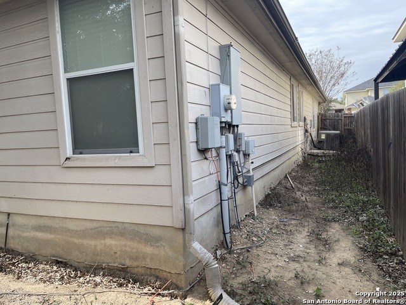
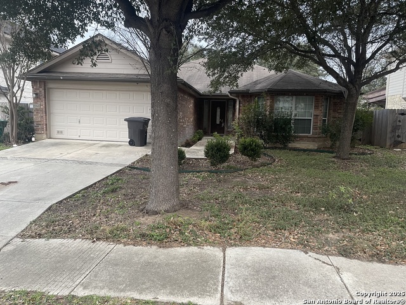
- MLS#: 1873987 ( Single Residential )
- Street Address: 4122 Chinkapin Oak
- Viewed: 14
- Price: $270,000
- Price sqft: $117
- Waterfront: No
- Year Built: 2004
- Bldg sqft: 2313
- Bedrooms: 3
- Total Baths: 2
- Full Baths: 2
- Garage / Parking Spaces: 2
- Days On Market: 44
- Additional Information
- County: BEXAR
- City: San Antonio
- Zipcode: 78223
- Subdivision: Woodbridge At Monte Viejo
- District: East Central I.S.D
- Elementary School: Pecan Valley
- Middle School: Legacy
- High School: East Central
- Provided by: San Antonio Elite Realty
- Contact: Hector Mendes
- (210) 708-5493

- DMCA Notice
-
DescriptionONE STORY CLEAN, LIKE NEW PRICED TO SELL! Very spacious 1 story 3 bedrooms, 2 bath home in beautiful Monte Viejo Community. Minutes to downtown, military, hospitals, entertainment, shopping and more! Beautiful brick home enter to high ceilings, tiles floors, many structural design accents. Large Island kitchen, White appliances, tons of cabinet space all overlooking the spacious living/dining room areas! Large utility room with washer/dryer connections plus equipment included. Nice covered patio with privacy fence providing for a relaxing morning or evening retreat. Family friendly community includes park/playground for kids to play and explore, jogging trails, BBQ/grill area for community gatherings and basketball court for sports lovers. Close to 410, 35 hwy, Lackland Air Force Base, City base, shopping center, Salado Creek, San Antonio River and mall, Blue Star, The Pearl, Kirby, Universal City, Windcrest, Converse and more!
Features
Possible Terms
- Conventional
- FHA
- VA
- Cash
Air Conditioning
- One Central
Apprx Age
- 21
Block
- 42
Builder Name
- UNKNOWN
Construction
- Pre-Owned
Contract
- Exclusive Right To Sell
Days On Market
- 148
Dom
- 40
Elementary School
- Pecan Valley
Exterior Features
- Wood
Fireplace
- Not Applicable
Floor
- Carpeting
- Ceramic Tile
Foundation
- Slab
Garage Parking
- Two Car Garage
Heating
- Central
Heating Fuel
- Electric
High School
- East Central
Home Owners Association Fee
- 71
Home Owners Association Frequency
- Quarterly
Home Owners Association Mandatory
- Mandatory
Home Owners Association Name
- WOODBRIDGE AT MONTE VIEJO
Inclusions
- Ceiling Fans
- Washer Connection
- Dryer Connection
- Stove/Range
- Dishwasher
Instdir
- TAKE US-281 S
- THEN TAKE EXIT 135 TOWARD SE MILITARY DR
- TURN LEFT ONTO SE MILITARY DR
- THEN TURN RIGHT ONTO EMORY OAK DR
- THEN TURN RIGHT ONTO CHINKAPIN OAK.
Interior Features
- One Living Area
- Separate Dining Room
- Utility Room Inside
- Cable TV Available
Kitchen Length
- 14
Legal Desc Lot
- 14
Legal Description
- NCB 10879 BLK 42 LOT 14 MONTE VIEJO UT-11
Lot Improvements
- Street Paved
- Sidewalks
- Streetlights
Middle School
- Legacy
Multiple HOA
- No
Neighborhood Amenities
- Park/Playground
- Jogging Trails
- BBQ/Grill
- Basketball Court
Owner Lrealreb
- No
Ph To Show
- 2102222227
Possession
- Closing/Funding
Property Type
- Single Residential
Roof
- Other
School District
- East Central I.S.D
Source Sqft
- Appsl Dist
Style
- One Story
Total Tax
- 6083.44
Utility Supplier Elec
- CPS
Utility Supplier Gas
- CPS
Utility Supplier Sewer
- SAWS
Utility Supplier Water
- SAWS
Views
- 14
Water/Sewer
- Water System
Window Coverings
- All Remain
Year Built
- 2004
Property Location and Similar Properties