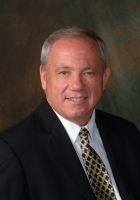
- Ron Tate, Broker,CRB,CRS,GRI,REALTOR ®,SFR
- By Referral Realty
- Mobile: 210.861.5730
- Office: 210.479.3948
- Fax: 210.479.3949
- rontate@taterealtypro.com
Property Photos
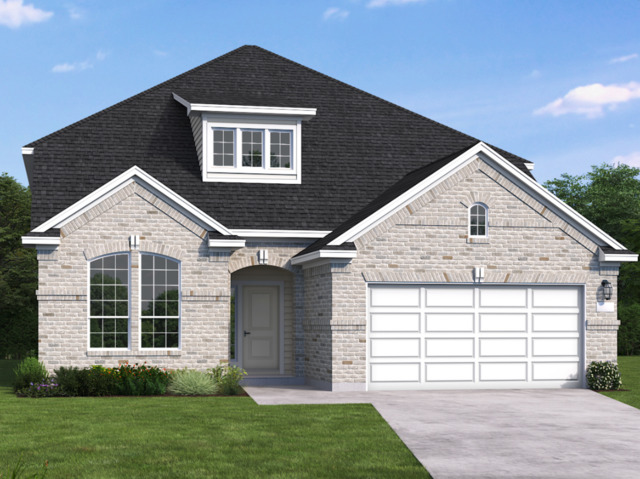

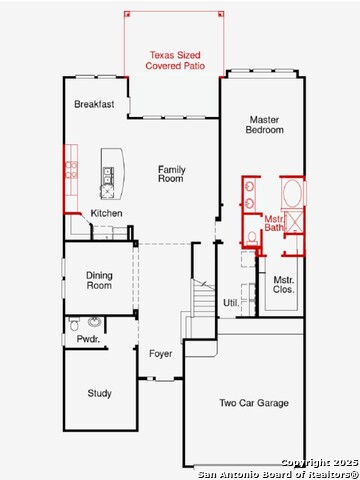
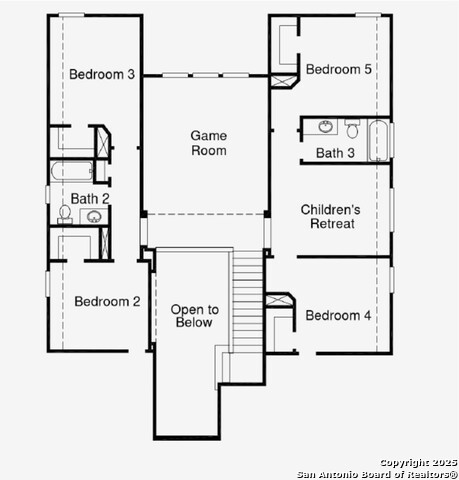
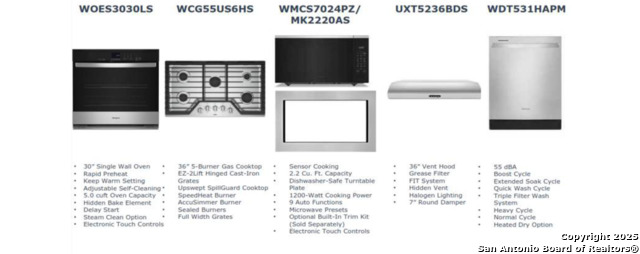
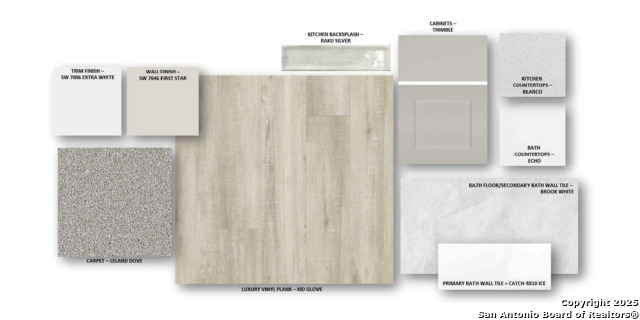
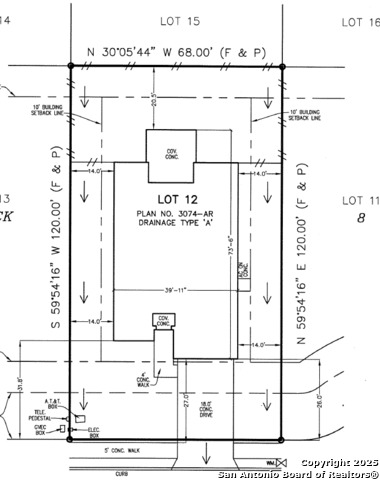

- MLS#: 1873914 ( Single Residential )
- Street Address: 415 Field Fox
- Viewed: 110
- Price: $554,990
- Price sqft: $178
- Waterfront: No
- Year Built: 2025
- Bldg sqft: 3118
- Bedrooms: 5
- Total Baths: 4
- Full Baths: 3
- 1/2 Baths: 1
- Garage / Parking Spaces: 2
- Days On Market: 199
- Additional Information
- County: GUADALUPE
- City: Cibolo
- Zipcode: 78108
- Subdivision: Foxbrook
- District: Schertz Cibolo Universal City
- Elementary School: John A Sippel
- Middle School: Dobie J. Frank
- High School: Byron Steele
- Provided by: eXp Realty
- Contact: Dayton Schrader
- (210) 757-9785

- DMCA Notice
-
DescriptionWelcome to the beautifully designed Granger floor plan, where luxury, comfort, and functionality come together seamlessly. From the moment you enter, you're greeted by a grand foyer and upscale soft finishes that set the tone for the rest of the home. A private home office and powder bath just off the entry provide the perfect setup for remote work or quiet productivity. The elegant formal dining room flows effortlessly into the heart of the home a chef's kitchen equipped with stainless steel appliances, a gas cooktop, sleek quartz countertops, a spacious walk in pantry, and a large center island that connects to the breakfast nook and open concept family room. Designed with entertaining in mind, this home offers multiple spaces to host and relax, from the expansive covered back patio that's perfect for al fresco dining to the upstairs game room, ideal for movie nights or game day gatherings. Unwind in your tranquil primary suite, complete with a cozy box window seat, a spa inspired ensuite bathroom with dual vanities, a separate walk in shower and tub, and a large walk in closet. Located in a vibrant community with scenic trails, top rated schools, and easy access to nearby shopping and dining, this home truly has it all. Scheduled Completion: December 2025!
Features
Possible Terms
- Conventional
- FHA
- VA
- TX Vet
- Cash
Accessibility
- First Floor Bath
- Full Bath/Bed on 1st Flr
- First Floor Bedroom
Air Conditioning
- One Central
Builder Name
- Coventry Homes
Construction
- New
Contract
- Exclusive Right To Sell
Days On Market
- 196
Currently Being Leased
- No
Dom
- 196
Elementary School
- John A Sippel
Exterior Features
- Brick
Fireplace
- Not Applicable
Floor
- Carpeting
- Vinyl
Foundation
- Slab
Garage Parking
- Two Car Garage
Heating
- Central
Heating Fuel
- Natural Gas
High School
- Byron Steele High
Home Owners Association Fee
- 552
Home Owners Association Frequency
- Annually
Home Owners Association Mandatory
- Mandatory
Home Owners Association Name
- FOXBROOK RESIDENTIAL COMMUNITY
Home Faces
- North
- East
Inclusions
- Washer Connection
- Dryer Connection
- Cook Top
- Built-In Oven
- Microwave Oven
- Stove/Range
- Gas Cooking
- Disposal
- Dishwasher
- Smoke Alarm
- Electric Water Heater
- In Wall Pest Control
- Plumb for Water Softener
Instdir
- To Model: Driving on North I-35 toward Austin
- take Exit 178 for FM-1103. Turn right onto FM-1103. Turn right onto Orth Ave with signs for Foxbrook. Turn left onto Silver Fox
- and the Model Home is on the right. Driving on South I-35 toward San Antonio
- t
Interior Features
- One Living Area
- Separate Dining Room
- Eat-In Kitchen
- Two Eating Areas
- Island Kitchen
- Breakfast Bar
- Study/Library
- Game Room
- Utility Room Inside
- High Ceilings
- Open Floor Plan
- Laundry Main Level
- Walk in Closets
Kitchen Length
- 12
Legal Desc Lot
- 12
Legal Description
- Lot 12
- Block 8
Lot Dimensions
- 65X120
Middle School
- Dobie J. Frank
Multiple HOA
- No
Neighborhood Amenities
- Pool
- Tennis
- Clubhouse
- Park/Playground
- Jogging Trails
- BBQ/Grill
- Basketball Court
Occupancy
- Vacant
Owner Lrealreb
- No
Ph To Show
- (210) 972-5095
Possession
- Closing/Funding
Property Type
- Single Residential
Roof
- Composition
School District
- Schertz-Cibolo-Universal City ISD
Source Sqft
- Bldr Plans
Style
- Two Story
Total Tax
- 1.95
Utility Supplier Elec
- GVEC
Utility Supplier Gas
- Centerpoint
Utility Supplier Grbge
- City
Utility Supplier Sewer
- City
Utility Supplier Water
- City
Views
- 110
Water/Sewer
- City
Window Coverings
- None Remain
Year Built
- 2025
Property Location and Similar Properties