
- Ron Tate, Broker,CRB,CRS,GRI,REALTOR ®,SFR
- By Referral Realty
- Mobile: 210.861.5730
- Office: 210.479.3948
- Fax: 210.479.3949
- rontate@taterealtypro.com
Property Photos
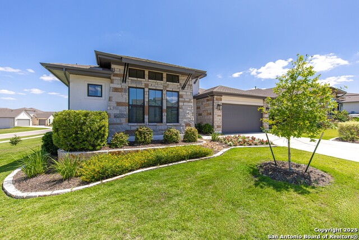

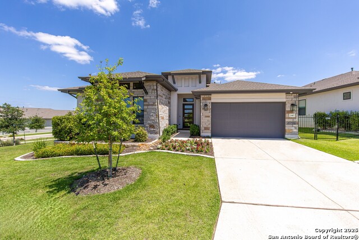
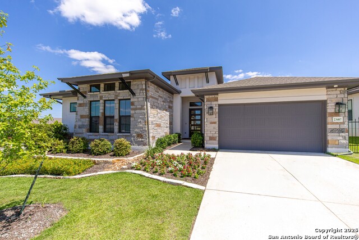
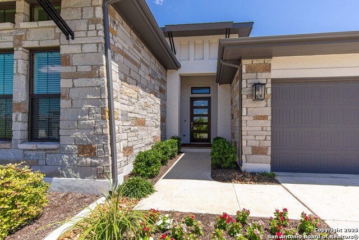
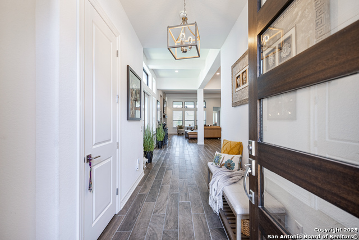
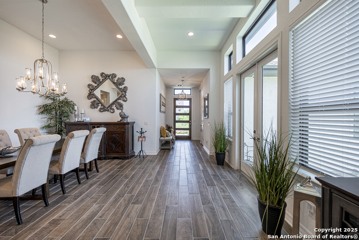
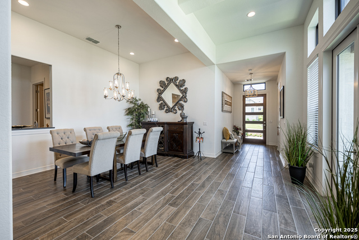
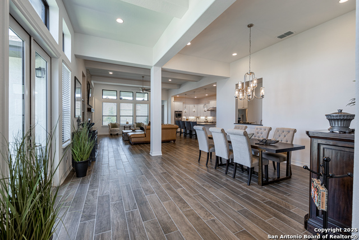
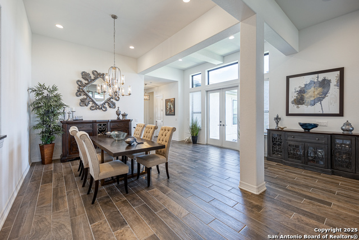
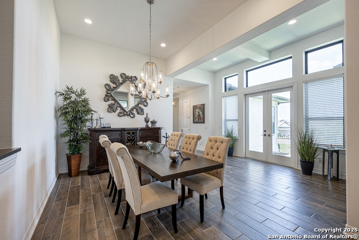
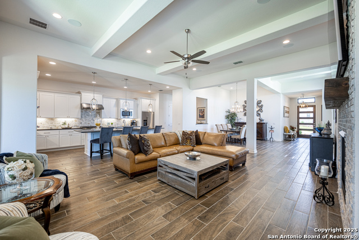
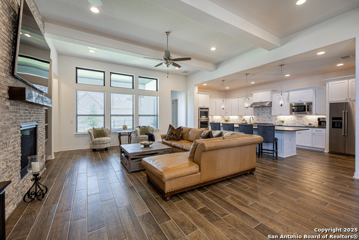
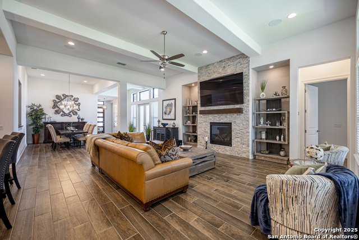
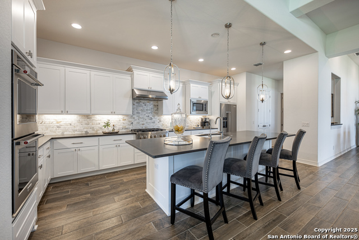
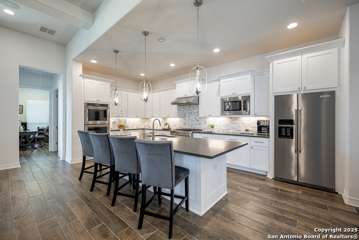
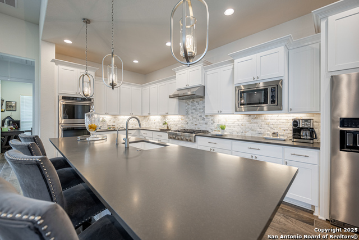
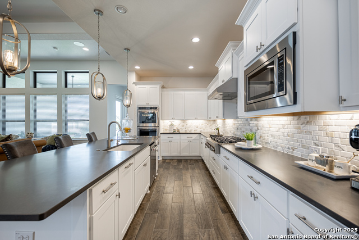
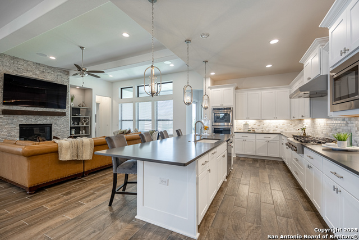
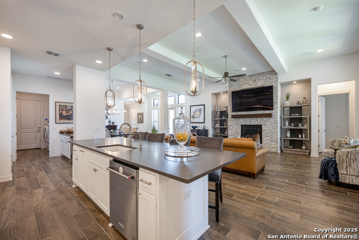
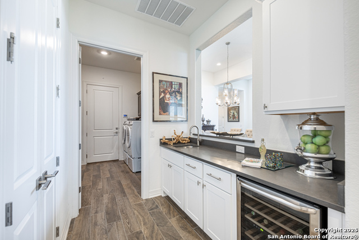
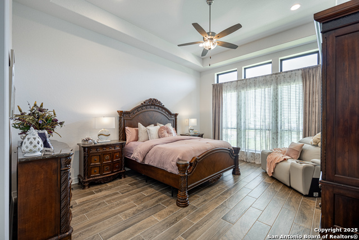
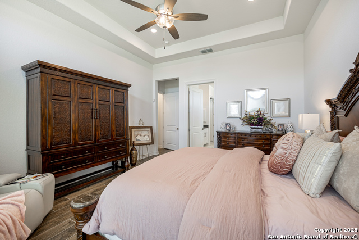
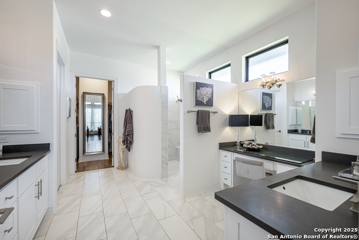
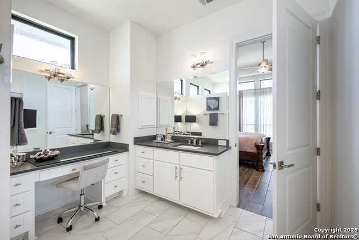
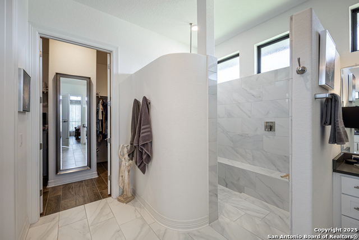
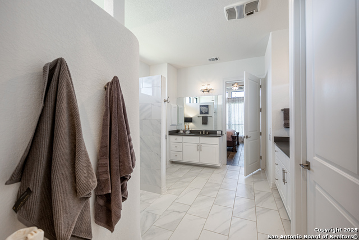
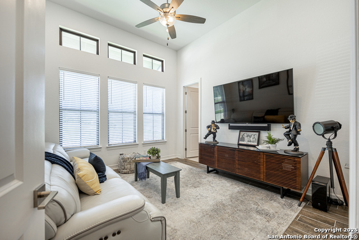
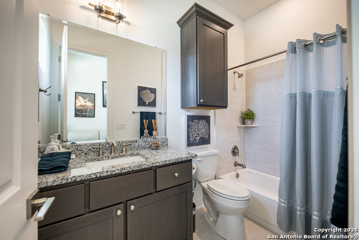
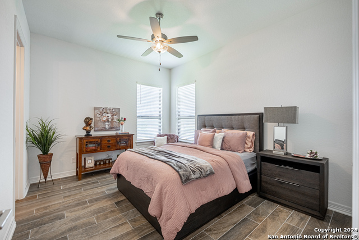
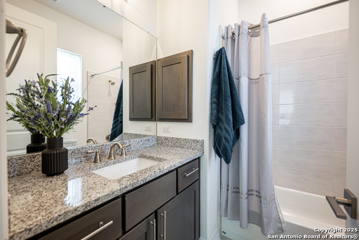
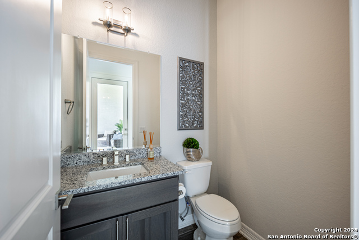
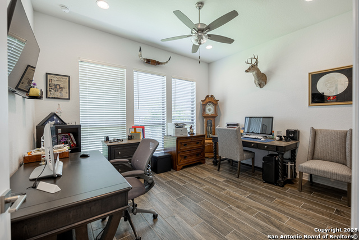
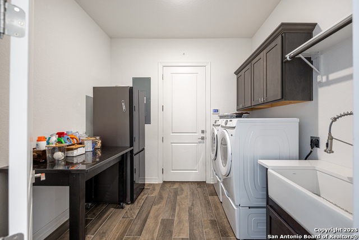
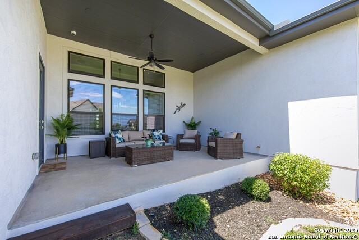
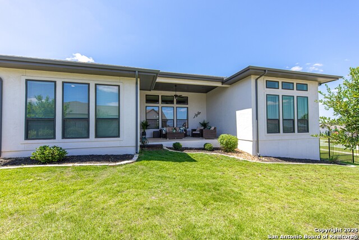
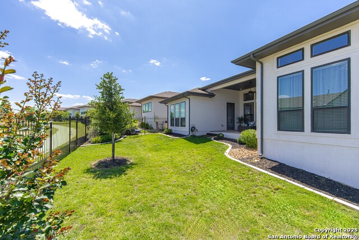
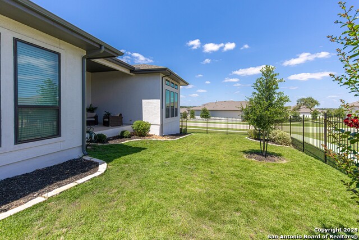
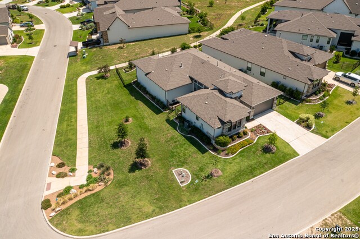
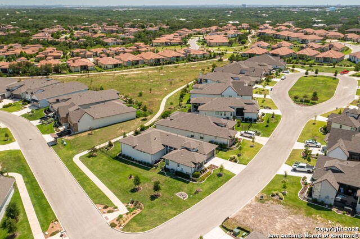
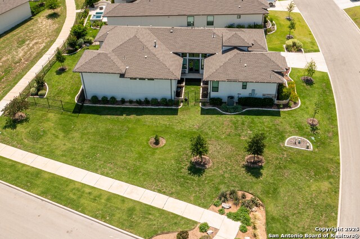
- MLS#: 1873910 ( Single Residential )
- Street Address: 23407 Grande Vista
- Viewed: 35
- Price: $773,599
- Price sqft: $256
- Waterfront: No
- Year Built: 2022
- Bldg sqft: 3021
- Bedrooms: 3
- Total Baths: 4
- Full Baths: 3
- 1/2 Baths: 1
- Garage / Parking Spaces: 2
- Days On Market: 45
- Additional Information
- County: BEXAR
- City: San Antonio
- Zipcode: 78261
- Subdivision: Campanas
- District: Judson
- Elementary School: Call District
- Middle School: Call District
- High School: Call District
- Provided by: Keller Williams Legacy
- Contact: Mary Hall
- (210) 639-3552

- DMCA Notice
-
Description*sitterle custom one story floorplan w/ over 3000+sqft*model home quality w/ stunning finishes including designer colors, fixtures, lighting, flooring, counters, stone work, and upgraded features that make this home a one of a kind experience from entry to ending*hard to find premium corner lot oversized yard greenspace all maintained by professional homeowners association landscapers including plants & lawn beautification*elegant foyer opens to vaulted ceilings, accent beams, cathedral stone finished gas fireplace w/ mantle*duplicate art coves w/ recessed lighting surround fireplace*kitchen features gorgeous custom finished benedettini cabinetry w/ clean seamless lines, quartz counters, recessed lighting and designer backsplash*double ovens, 6 burner gas cooktop w/ vented hood, built in microwave plus extended bar/serving area that opens to dining w/ wine refrigerator and extra counterspace*laundry room w/ extra storage for additional refrigerator & sink*amazing flex room ideal for study/media/hobby room includes additional recessed lighting plus oversized sliding door that tucks away deep closet for storage*designated powder bath for guests*primary suite w/ sitting area*primary bath has unique separate vanities plus dressing vanity w/ natural window lighting*lots of drawers & cabinets for storage*overside primary mud set tile shower w/ bench and custom windows for natural lighting*primary closet features additional custom shelves for storage lots of space for full mirror, sitting & storage*2 spacious ensuite guestrooms each showcases their own private bathrooms & closets*side garden patio w/ gas bib & water perfect for grill, pets, gardening, relaxation fenced wrought iron*plus an oversized covered patio w/ gas bib & water for outdoor grill/kitchen, surround sound for entertainment & overlooks fully fenced yard wrought iron*attached 2 car garage parking w/ extra storage, water softener system, sprinkler system, gutters*9,000+sqft lifestyle club w/ amenities to include tennis, swimming, 24/7 fitness center, social club, grand ballroom, 3 kitchens, catering, cooking courses, library, gameroom w/ poker, billiards and bar, plus your on site director in addition to the cibolo canyons amenities w/ lazy river, olympic pools, playgrounds, soccer field, walking trails*this home is a must see! *
Features
Possible Terms
- Conventional
- VA
- TX Vet
- Cash
Air Conditioning
- One Central
Block
- 17
Builder Name
- Sitterle
Construction
- Pre-Owned
Contract
- Exclusive Right To Sell
Days On Market
- 43
Currently Being Leased
- No
Dom
- 43
Elementary School
- Call District
Energy Efficiency
- Programmable Thermostat
- Double Pane Windows
- Energy Star Appliances
- Radiant Barrier
- Ceiling Fans
Exterior Features
- 4 Sides Masonry
- Stone/Rock
- Stucco
Fireplace
- One
- Living Room
- Gas Logs Included
- Gas
- Gas Starter
- Stone/Rock/Brick
- Glass/Enclosed Screen
Floor
- Ceramic Tile
Foundation
- Slab
Garage Parking
- Two Car Garage
- Attached
Green Certifications
- Energy Star Certified
Heating
- Central
Heating Fuel
- Natural Gas
High School
- Call District
Home Owners Association Fee
- 5292
Home Owners Association Frequency
- Annually
Home Owners Association Mandatory
- Mandatory
Home Owners Association Name
- EVERGREEN
Inclusions
- Ceiling Fans
- Chandelier
- Washer Connection
- Dryer Connection
- Built-In Oven
- Self-Cleaning Oven
- Microwave Oven
- Gas Cooking
- Disposal
- Dishwasher
- Ice Maker Connection
- Water Softener (owned)
- Vent Fan
- Smoke Alarm
- Pre-Wired for Security
- Gas Water Heater
- Garage Door Opener
- Plumb for Water Softener
- Solid Counter Tops
- Double Ovens
- Custom Cabinets
Instdir
- TPC Parkway to Resort Parkway/Right Grande Vista-Corner House
Interior Features
- One Living Area
- Separate Dining Room
- Two Eating Areas
- Island Kitchen
- Breakfast Bar
- Utility Room Inside
- 1st Floor Lvl/No Steps
- High Ceilings
- Open Floor Plan
- Cable TV Available
- High Speed Internet
- All Bedrooms Downstairs
- Laundry Room
- Telephone
- Walk in Closets
Kitchen Length
- 21
Legal Desc Lot
- 89
Legal Description
- CB4910C (Campanas PH-7B) Enclave
Lot Description
- Corner
- On Greenbelt
- Level
Lot Improvements
- Street Paved
- Curbs
- Street Gutters
- Sidewalks
- Streetlights
Middle School
- Call District
Miscellaneous
- Builder 10-Year Warranty
- Virtual Tour
- Cluster Mail Box
Multiple HOA
- No
Neighborhood Amenities
- Controlled Access
- Pool
- Tennis
- Clubhouse
- Park/Playground
- Jogging Trails
- Sports Court
- Bike Trails
- BBQ/Grill
- Basketball Court
Occupancy
- Owner
Owner Lrealreb
- No
Ph To Show
- 210-222-2227
Possession
- Closing/Funding
Property Type
- Single Residential
Recent Rehab
- No
Roof
- Heavy Composition
School District
- Judson
Source Sqft
- Appraiser
Style
- One Story
- Traditional
Total Tax
- 18444.87
Utility Supplier Elec
- CPS Energy
Utility Supplier Gas
- CPS Energy
Utility Supplier Sewer
- SAWS
Utility Supplier Water
- SAWS
Views
- 35
Water/Sewer
- Water System
- Sewer System
Window Coverings
- Some Remain
Year Built
- 2022
Property Location and Similar Properties