
- Ron Tate, Broker,CRB,CRS,GRI,REALTOR ®,SFR
- By Referral Realty
- Mobile: 210.861.5730
- Office: 210.479.3948
- Fax: 210.479.3949
- rontate@taterealtypro.com
Property Photos
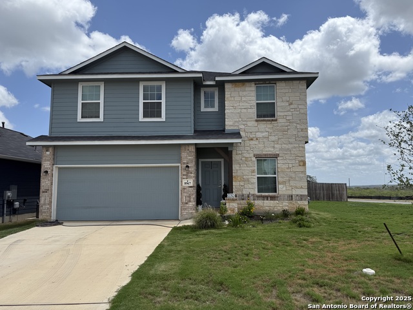

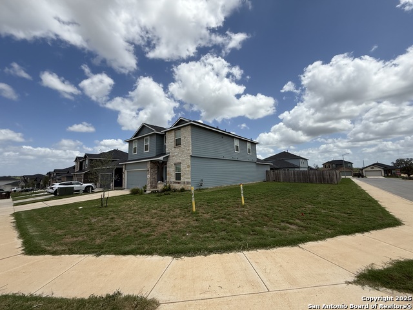
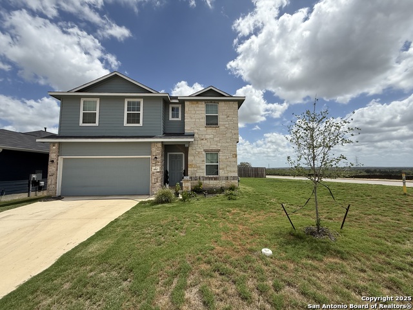
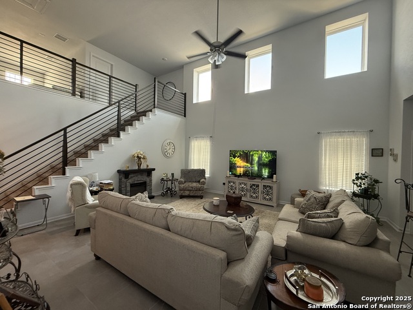
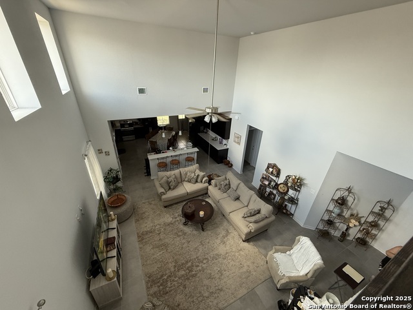
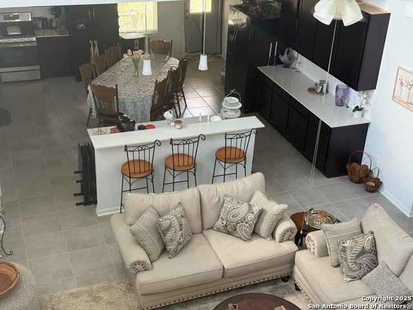
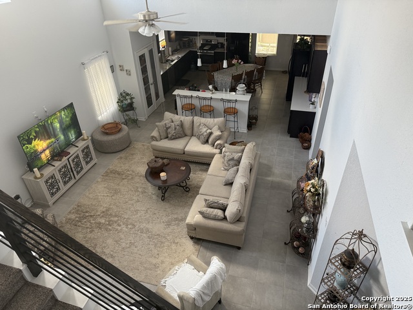
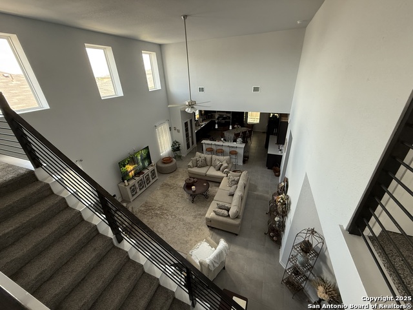
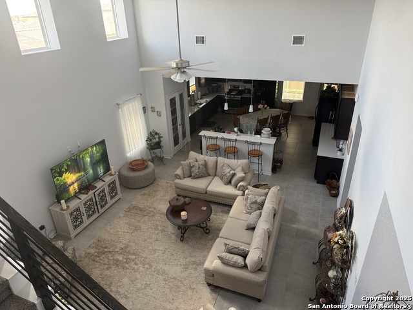
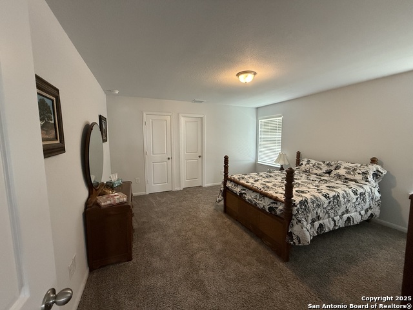
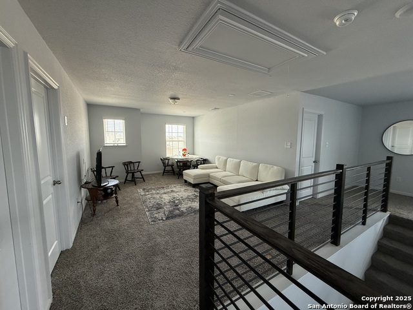
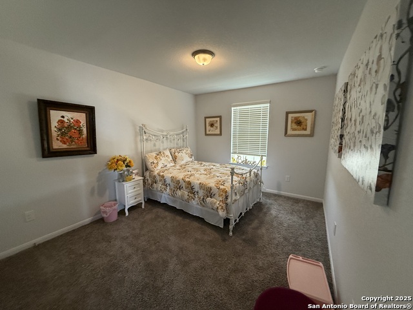
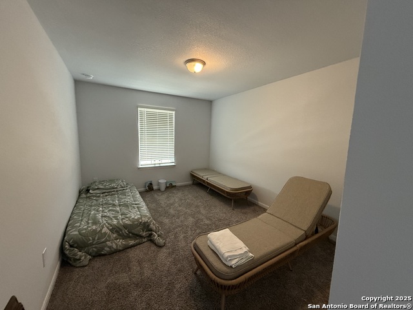
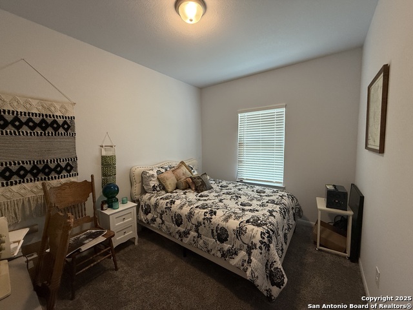
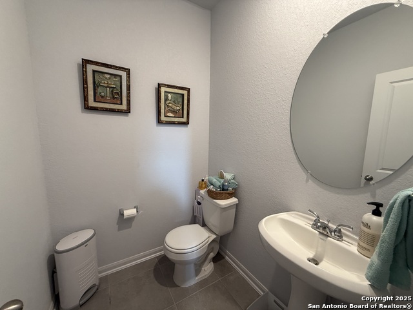
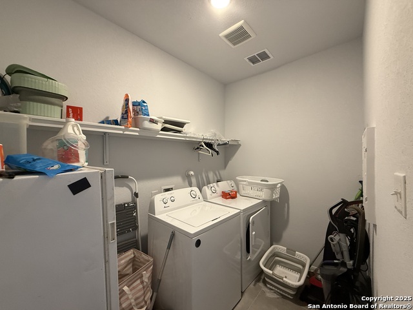
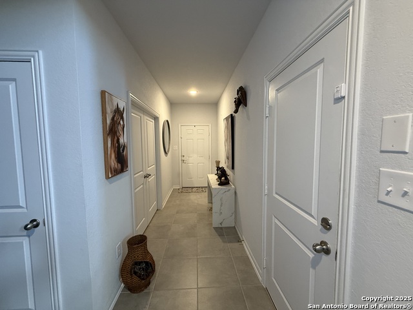
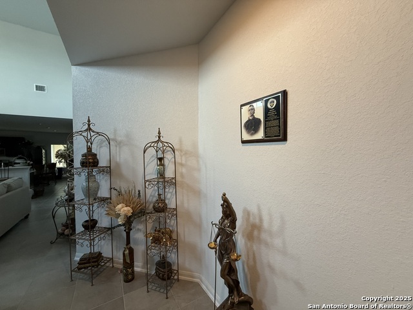
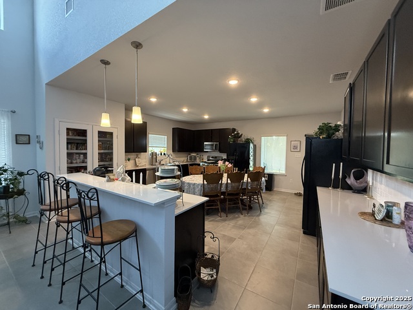
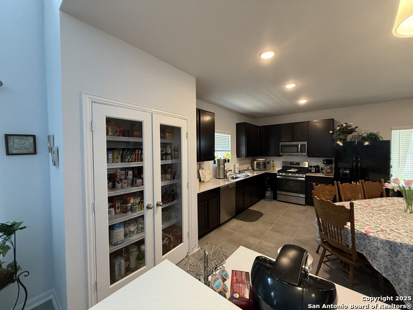
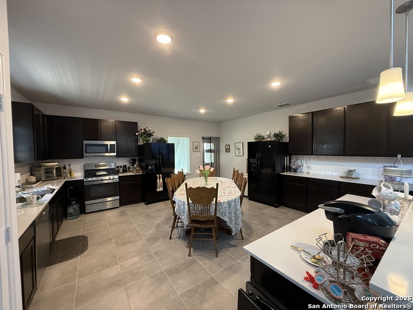
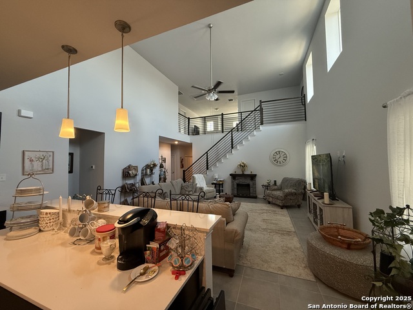
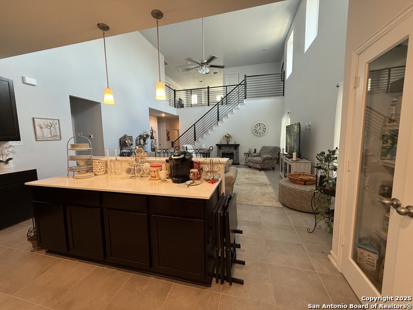
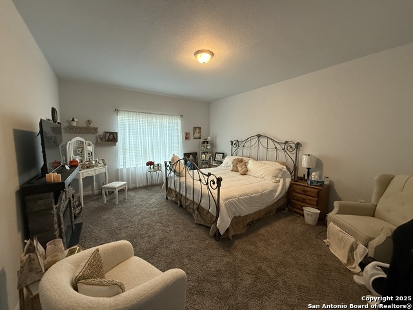
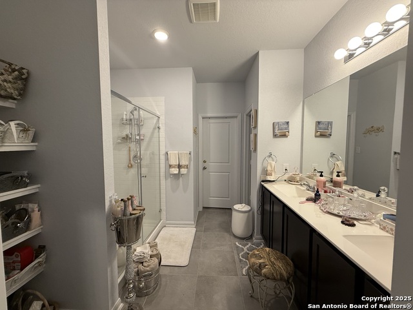
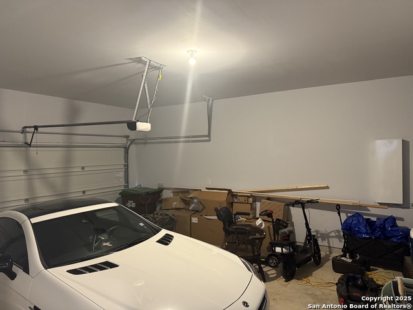
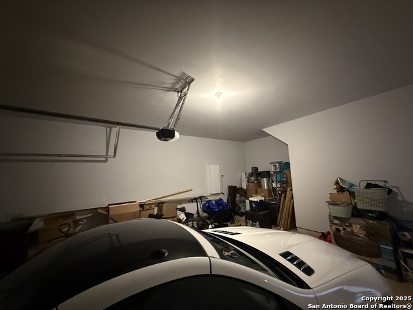
- MLS#: 1873904 ( Single Residential )
- Street Address: 8967 Hazel Birch
- Viewed: 45
- Price: $525,000
- Price sqft: $186
- Waterfront: No
- Year Built: 2023
- Bldg sqft: 2817
- Bedrooms: 4
- Total Baths: 4
- Full Baths: 3
- 1/2 Baths: 1
- Garage / Parking Spaces: 2
- Days On Market: 46
- Additional Information
- County: BEXAR
- City: Elmendorf
- Zipcode: 78112
- Subdivision: Hickory Ridge
- District: East Central I.S.D
- Elementary School: Pecan Valley
- Middle School: Heritage
- High School: East Central
- Provided by: MHOMENT Realty LLC
- Contact: Ana Pittman Cude
- (210) 861-7000

- DMCA Notice
-
DescriptionStunning 4 Bedroom Home with many Custom Upgrades on a Corner Lot! Welcome to this beautifully designed 4 bedroom, 3.5 bath home featuring an open concept layout with soaring ceilings and abundant natural light. In addition to the spacious bedrooms, a dedicated study offers the perfect space for a home office or can easily be converted into a fifth bedroom to fit your needs. This home is situated on a desirable corner lot, and its within view of a brand new elementary school, currently under construction. This home showcases over $50k in custom upgrades, including home security system wiring and pre wired surround sound, extended covered patio ideal for outdoor entertaining, elegant ceramic tile flooring, pre plumbed for water softener, 2" white PVC mini blinds throughout, luxurious super shower in the master suite, 42" upper cabinets with granite countertops in the kitchen, striking stone accented elevation B with white mortar brickwork. This home offers modern elegance, thoughtful design, and exceptional value. Don't miss the opportunity to make it yours!
Features
Possible Terms
- Conventional
- FHA
- VA
- Cash
Air Conditioning
- One Central
Builder Name
- CastleRock Communities
Construction
- Pre-Owned
Contract
- Exclusive Right To Sell
Days On Market
- 30
Currently Being Leased
- No
Dom
- 30
Elementary School
- Pecan Valley
Exterior Features
- Brick
- Siding
Fireplace
- Not Applicable
Floor
- Carpeting
- Ceramic Tile
Foundation
- Slab
Garage Parking
- Two Car Garage
Heating
- Central
Heating Fuel
- Natural Gas
High School
- East Central
Home Owners Association Fee
- 480
Home Owners Association Frequency
- Annually
Home Owners Association Mandatory
- Mandatory
Home Owners Association Name
- GOODWIN & COMPANY
Home Faces
- West
- South
Inclusions
- Ceiling Fans
- Chandelier
- Washer Connection
- Dryer Connection
- Cook Top
- Self-Cleaning Oven
- Microwave Oven
- Stove/Range
- Gas Cooking
- Gas Grill
- Disposal
- Dishwasher
- Trash Compactor
- Smoke Alarm
- Pre-Wired for Security
- Electric Water Heater
- Garage Door Opener
- Custom Cabinets
Instdir
- From I37 South Take exit 132 onto US-181 toward Floresville. Continue onto US Highway 181 S.
- turn right
- turn left onto SH-1604 Loop
- turn left onto Sage Common
- turn left onto Hazel Birch
- the property is on the left.
Interior Features
- One Living Area
- Eat-In Kitchen
- Island Kitchen
- Breakfast Bar
- Walk-In Pantry
- Study/Library
- Game Room
- Utility Room Inside
- 1st Floor Lvl/No Steps
- High Ceilings
- Open Floor Plan
- High Speed Internet
- Laundry Main Level
- Walk in Closets
Kitchen Length
- 19
Legal Desc Lot
- 17
Legal Description
- Cb 4008W (Hickory Ridge Ut-1C)
- Block 5 Lot 17 2023- New Per
Lot Description
- Corner
Lot Dimensions
- 0.1876
Lot Improvements
- Street Paved
- Curbs
- Street Gutters
- Sidewalks
- Streetlights
- Fire Hydrant w/in 500'
- Asphalt
- City Street
- State Highway
Middle School
- Heritage
Multiple HOA
- No
Neighborhood Amenities
- Pool
- Park/Playground
- Sports Court
Occupancy
- Owner
Owner Lrealreb
- No
Ph To Show
- 8309683069
Possession
- Closing/Funding
Property Type
- Single Residential
Recent Rehab
- No
Roof
- Composition
School District
- East Central I.S.D
Source Sqft
- Appsl Dist
Style
- Two Story
Total Tax
- 8473
Utility Supplier Elec
- CPS
Utility Supplier Gas
- UNIGAS
Utility Supplier Grbge
- TIGER SANITA
Utility Supplier Sewer
- AQUATIC
Utility Supplier Water
- CITY OF ELME
Views
- 45
Water/Sewer
- Water System
Window Coverings
- All Remain
Year Built
- 2023
Property Location and Similar Properties