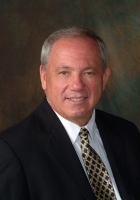
- Ron Tate, Broker,CRB,CRS,GRI,REALTOR ®,SFR
- By Referral Realty
- Mobile: 210.861.5730
- Office: 210.479.3948
- Fax: 210.479.3949
- rontate@taterealtypro.com
Property Photos
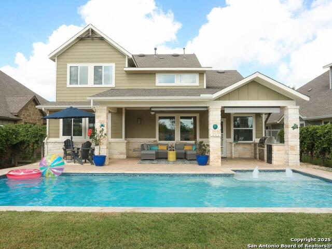

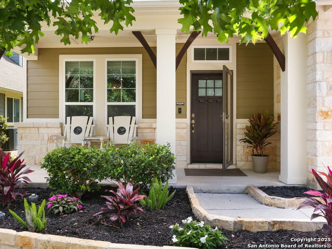
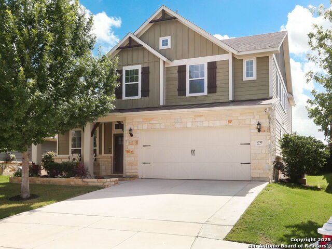
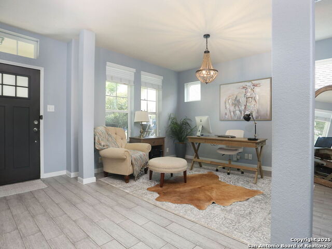
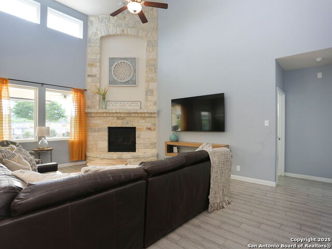
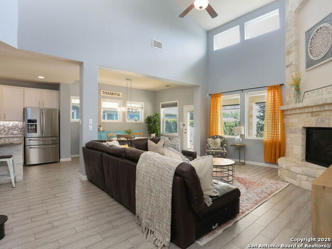
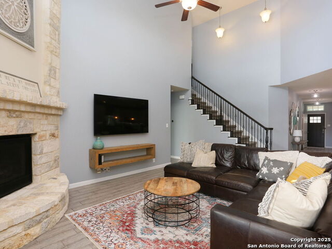
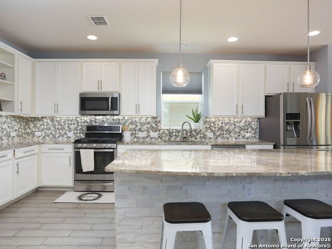
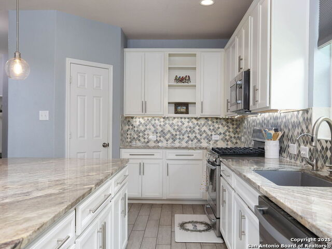
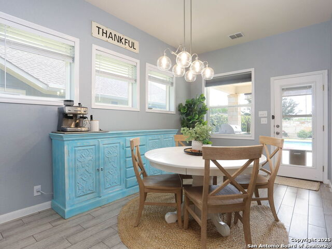
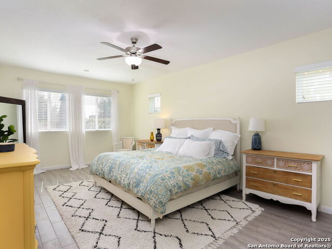
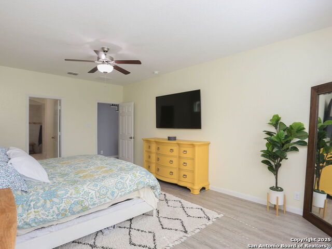
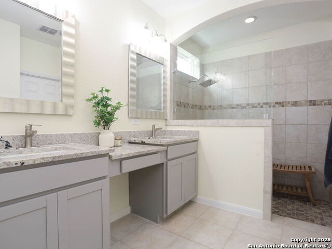
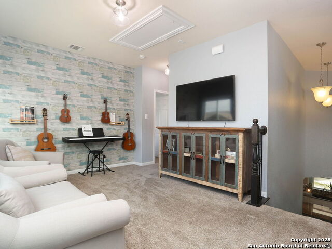
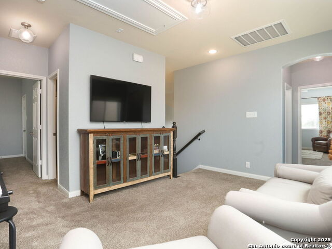
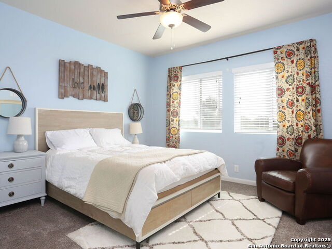
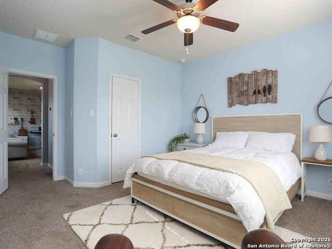
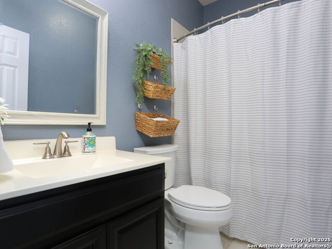
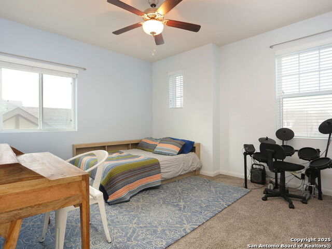
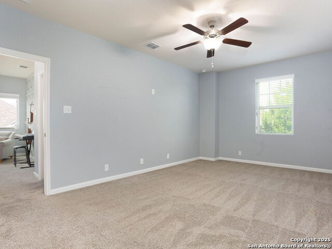
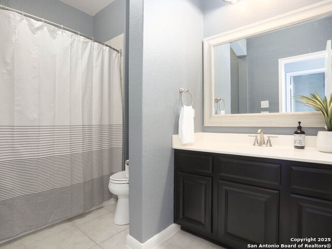
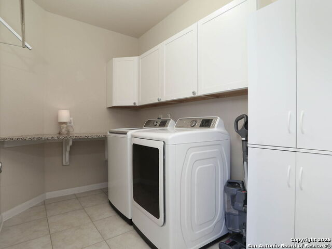
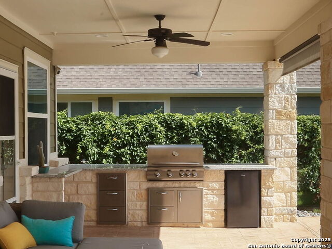
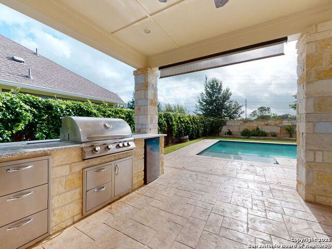
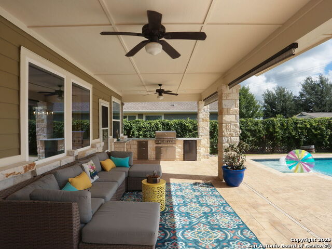
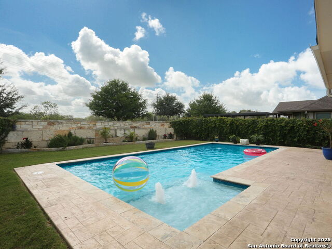
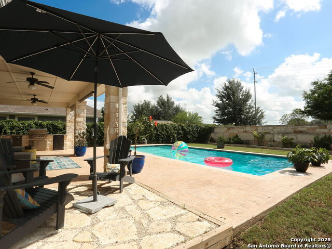
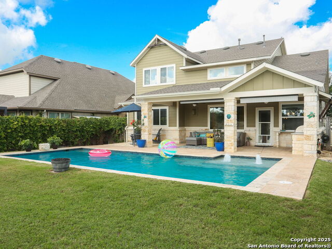
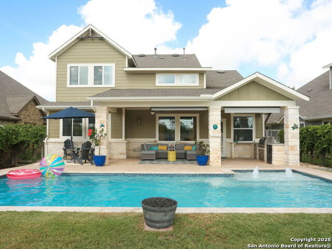

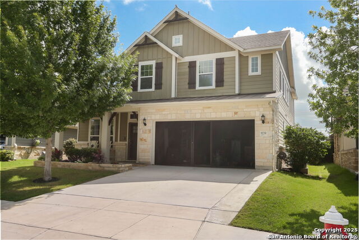
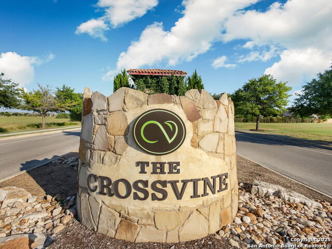
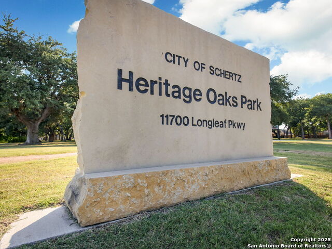
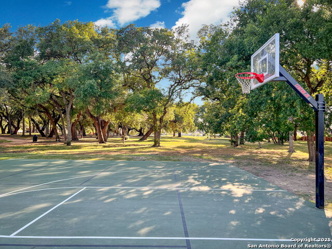
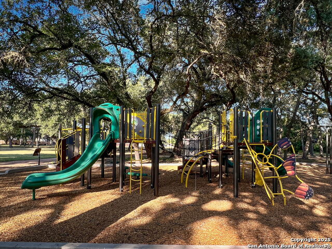
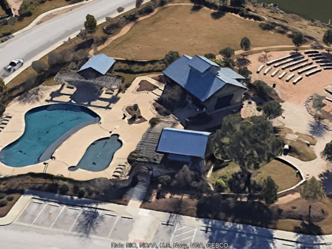
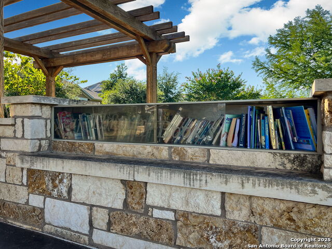
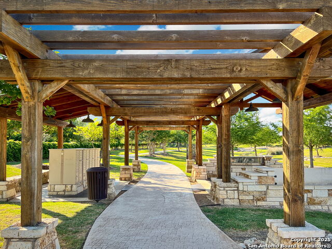
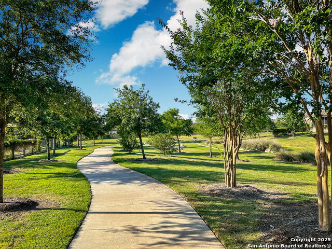
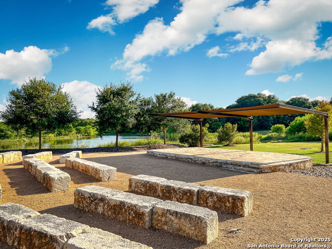
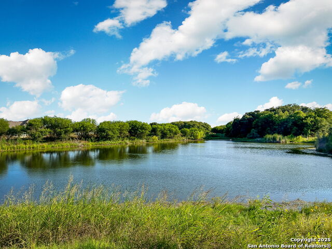



- MLS#: 1873836 ( Single Residential )
- Street Address: 8732 Stackstone
- Viewed: 126
- Price: $555,000
- Price sqft: $199
- Waterfront: No
- Year Built: 2017
- Bldg sqft: 2788
- Bedrooms: 4
- Total Baths: 4
- Full Baths: 3
- 1/2 Baths: 1
- Garage / Parking Spaces: 2
- Days On Market: 137
- Additional Information
- County: GUADALUPE
- City: Schertz
- Zipcode: 78154
- Subdivision: The Crossvine
- District: Schertz Cibolo Universal City
- Elementary School: Rose Garden
- Middle School: Corbett
- High School: Samuel Clemens
- Provided by: Vintage Oaks Realty
- Contact: Jeanne Fraga
- (830) 360-0906

- DMCA Notice
-
DescriptionWelcome to your next home in the desirable Crossvine neighborhood! Step inside to soaring ceilings and an inviting living area anchored by a striking stone fireplace. The large kitchen boasts sleek granite counters, stainless steel gas appliances, and a spacious island that seamlessly connects to the living space perfect for gatherings. Upstairs, you'll find three roomy bedrooms and a versatile game room, ideal for relaxation or play. The primary suite is conveniently located on the main floor and features an expansive walk in shower and a massive closet, offering a true retreat. Enjoy outdoor living year round on the extended covered patio, complete with a built in grill and beverage refrigerator. A sparkling, in ground pool with bubblers, enhanced landscaping, and sunshades provide both privacy and comfort, making this backyard perfect for entertaining. Discover the perfect blend of comfort, style, and community in this exceptional home! Residents enjoy access to resort style amenities, including a swimming pool, playground, park, jogging trails, sports court, clubhouse, lake and more. Conveniently located near Randolph Air Force Base and local schools, and walking distance to Founders Classical Academy Charter School, this home combines comfort, privacy, and a vibrant community lifestyle. Community amenities include a sparkling pool, modern clubhouse, jogging and walking trails, sports courts, and more everything you need for an active lifestyle. This property is listed on the MLS and available for immediate showings. Don't miss your chance to own this exceptional, move in ready home in one of the best neighborhoods.
Features
Possible Terms
- Conventional
- VA
- Cash
Accessibility
- Low Closet Rods
- No Carpet
- Level Lot
- First Floor Bath
- Full Bath/Bed on 1st Flr
- First Floor Bedroom
- Stall Shower
Air Conditioning
- One Central
Builder Name
- David Weekley
Construction
- Pre-Owned
Contract
- Exclusive Right To Sell
Days On Market
- 123
Currently Being Leased
- No
Dom
- 123
Elementary School
- Rose Garden
Energy Efficiency
- 16+ SEER AC
- Programmable Thermostat
- 12"+ Attic Insulation
- Double Pane Windows
- Variable Speed HVAC
- Energy Star Appliances
- Radiant Barrier
- Low E Windows
- 90% Efficient Furnace
- High Efficiency Water Heater
- Storm Doors
- Ceiling Fans
Exterior Features
- Stone/Rock
- Siding
Fireplace
- One
- Living Room
- Gas Logs Included
- Gas
- Stone/Rock/Brick
Floor
- Carpeting
- Ceramic Tile
Foundation
- Slab
Garage Parking
- Two Car Garage
- Attached
Heating
- Central
Heating Fuel
- Electric
High School
- Samuel Clemens
Home Owners Association Fee
- 270
Home Owners Association Frequency
- Quarterly
Home Owners Association Mandatory
- Mandatory
Home Owners Association Name
- THE CROSSVINE MASTER COMMUNITY INC
Inclusions
- Ceiling Fans
- Chandelier
- Washer Connection
- Dryer Connection
- Microwave Oven
- Stove/Range
- Gas Cooking
- Gas Grill
- Disposal
- Dishwasher
- Water Softener (owned)
- Vent Fan
- Smoke Alarm
- Gas Water Heater
- Garage Door Opener
- Solid Counter Tops
- Carbon Monoxide Detector
- City Garbage service
Instdir
- Directions from I-10 Corridor: Exit 591 onto FM 1518 N Turn north onto FM 1518
- left on Hollering Vine
- right on Stackstone
- Home is on the right. Directions from Randolph AFB: Take FM-78E
- rt on E FM 1518N
- right on Hollering Vine
- rt on Stackstone
Interior Features
- One Living Area
- Liv/Din Combo
- Eat-In Kitchen
- Island Kitchen
- Breakfast Bar
- Walk-In Pantry
- Study/Library
- Loft
- Utility Room Inside
- 1st Floor Lvl/No Steps
- High Ceilings
- Open Floor Plan
- Cable TV Available
- High Speed Internet
- Laundry Main Level
- Laundry Room
- Telephone
- Walk in Closets
- Attic - Access only
- Attic - Partially Floored
- Attic - Pull Down Stairs
Kitchen Length
- 17
Legal Desc Lot
- 14
Legal Description
- Cb 5059M (Crossvine Module 1 Ut-2 Ph-B)
- Block 1 Lot 14 2017
Lot Description
- Mature Trees (ext feat)
- Level
Lot Improvements
- Street Paved
- Curbs
- Sidewalks
- Fire Hydrant w/in 500'
Middle School
- Corbett
Multiple HOA
- No
Neighborhood Amenities
- Pool
- Park/Playground
- Jogging Trails
- BBQ/Grill
- Lake/River Park
Occupancy
- Vacant
Owner Lrealreb
- No
Ph To Show
- 2102222227
Possession
- Closing/Funding
Property Type
- Single Residential
Roof
- Composition
- Metal
School District
- Schertz-Cibolo-Universal City ISD
Source Sqft
- Appraiser
Style
- Two Story
Total Tax
- 12339
Utility Supplier Elec
- CPS Energy
Utility Supplier Gas
- CPS Energy
Utility Supplier Grbge
- SCHERTZ
Utility Supplier Sewer
- SCHERTZ
Utility Supplier Water
- SCHERTZ
Views
- 126
Virtual Tour Url
- https://my.matterport.com/show/?m=f1Hm6V7PuXk
Water/Sewer
- City
Window Coverings
- All Remain
Year Built
- 2017
Property Location and Similar Properties