
- Ron Tate, Broker,CRB,CRS,GRI,REALTOR ®,SFR
- By Referral Realty
- Mobile: 210.861.5730
- Office: 210.479.3948
- Fax: 210.479.3949
- rontate@taterealtypro.com
Property Photos
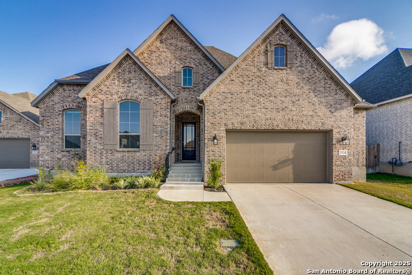

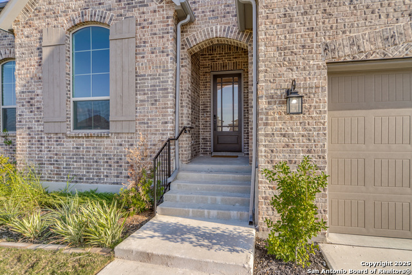
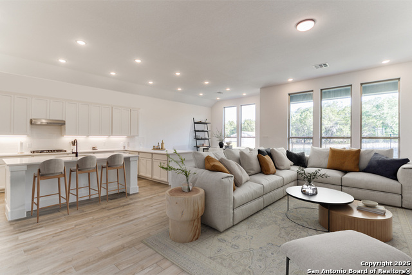
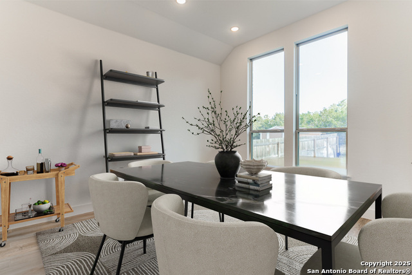
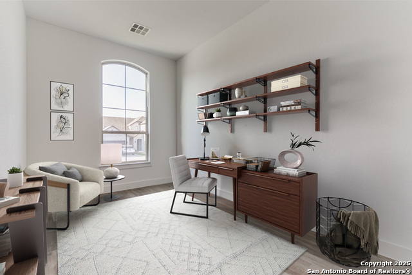
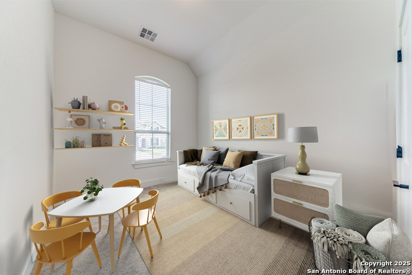
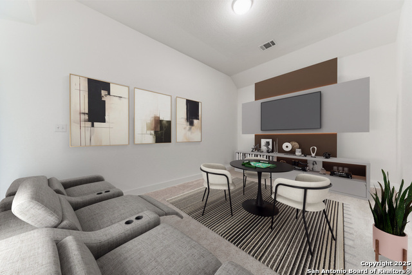
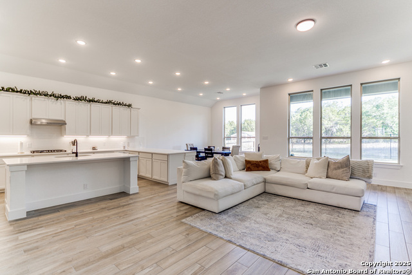
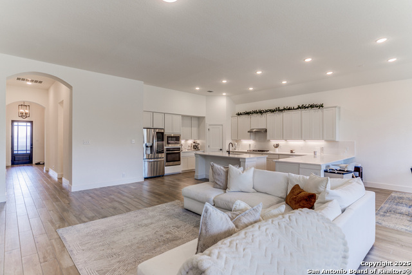
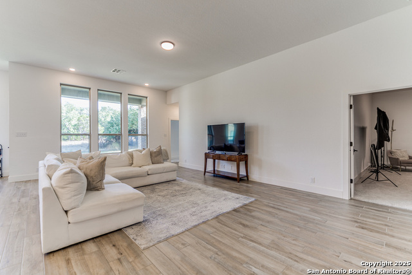
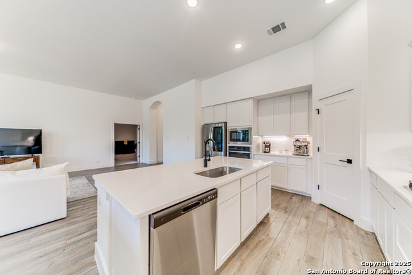
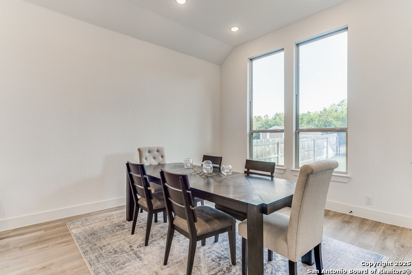
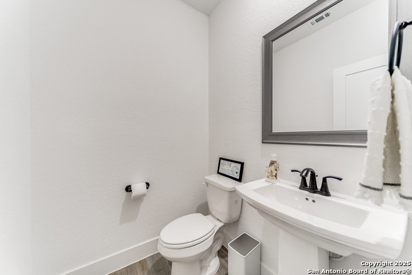
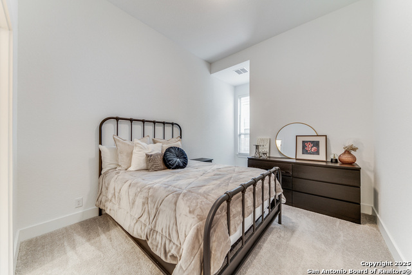
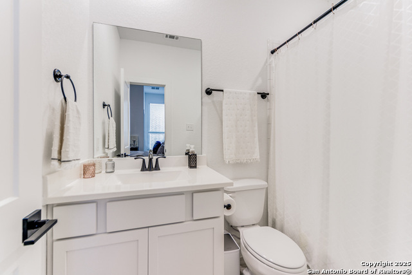
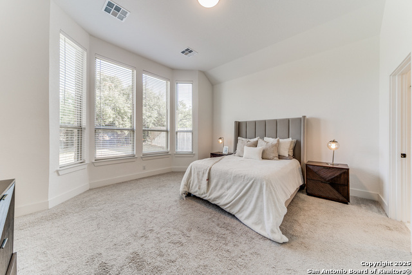
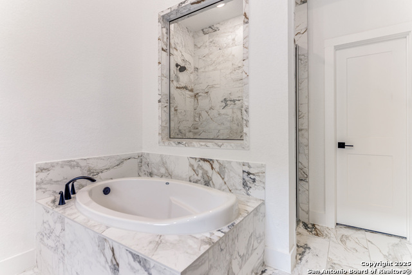
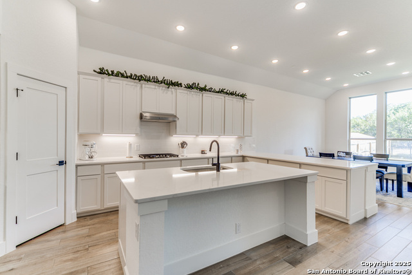
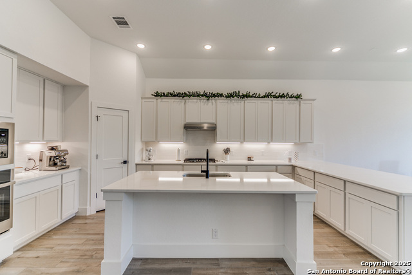
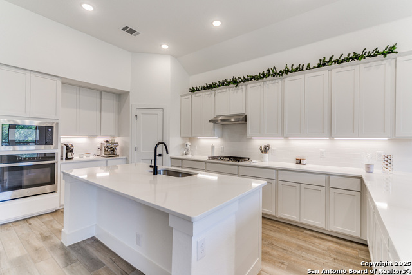
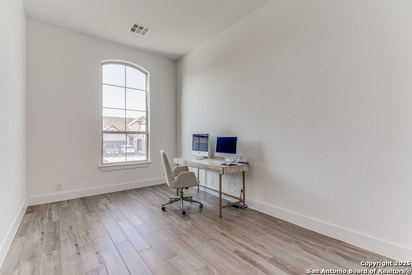
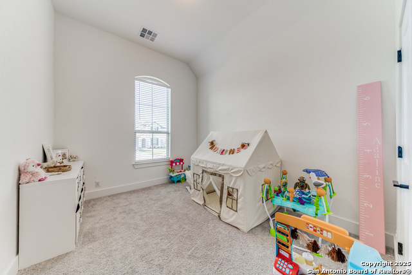
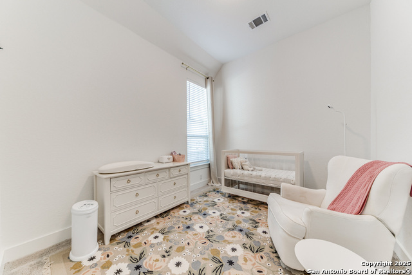
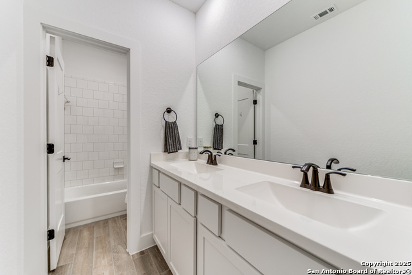
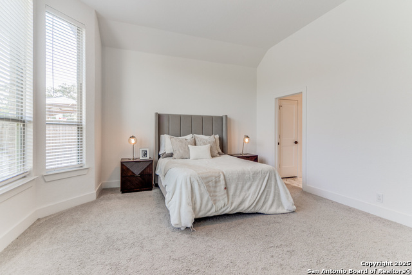
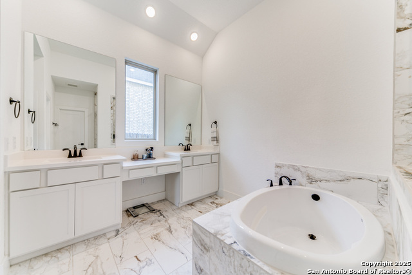
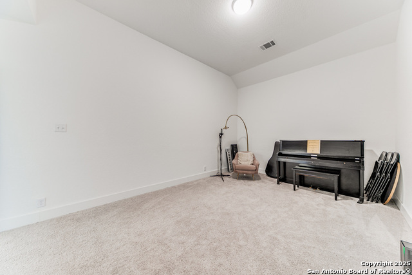
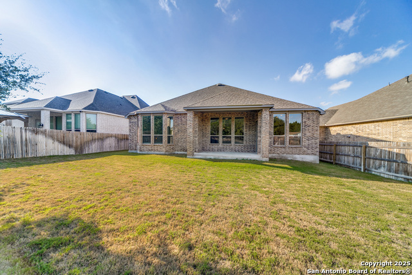
- MLS#: 1873801 ( Single Residential )
- Street Address: 3124 Alnwick Park
- Viewed: 32
- Price: $599,999
- Price sqft: $206
- Waterfront: No
- Year Built: 2022
- Bldg sqft: 2911
- Bedrooms: 4
- Total Baths: 4
- Full Baths: 3
- 1/2 Baths: 1
- Garage / Parking Spaces: 2
- Days On Market: 45
- Additional Information
- County: COMAL
- City: Bulverde
- Zipcode: 78163
- Subdivision: Ventana
- District: Comal
- Elementary School: Rahe Primary
- Middle School: Pieper Ranch
- High School: Smiton Valley
- Provided by: Keller Williams City-View
- Contact: Ashley Gonzalez
- (918) 869-2612

- DMCA Notice
-
DescriptionWelcome to this luxurious property nestled away on a 65 ft lot greenbelt, located in the neighborhood of Ventana. This Highland Homes was built in 2022 with a vast array of upgrades. You are greeted by an extended entry way featuring 12ft ceilings along with elevated fixtures and modern flooring. Double doors open up to a large study angled right off the entry way, leading to the jack and jill bath accompanied by two spacious bedrooms. Additional private en suite and upgraded entertainment room; featuring special sound dampening insulation and upgraded solid doors. Spacious, super enhanced kitchen. Large main bedroom and bathroom. You'll be delighted by the drop down tub, upgraded tile, hardware, fixtures, and extended main bedroom. Extended outdoor patio ready for entertaining. Don't miss your opportunity to own this lightly lived in dream home. **Some photos have been virtually staged**3.75 FHA ASSUMABLE LOAN for qualified buyer**
Features
Possible Terms
- Conventional
- FHA
- VA
- Cash
Air Conditioning
- One Central
Builder Name
- Highland Homes
Construction
- Pre-Owned
Contract
- Exclusive Right To Sell
Days On Market
- 466
Dom
- 31
Elementary School
- Rahe Primary
Exterior Features
- Brick
- 4 Sides Masonry
Fireplace
- Not Applicable
Floor
- Carpeting
- Ceramic Tile
Foundation
- Slab
Garage Parking
- Two Car Garage
- Attached
Heating
- Central
Heating Fuel
- Propane Owned
High School
- Smithson Valley
Home Owners Association Fee
- 300
Home Owners Association Frequency
- Semi-Annually
Home Owners Association Mandatory
- Mandatory
Home Owners Association Name
- FIRST SERVICE RESIDENTIAL
Inclusions
- Chandelier
- Washer Connection
- Dryer Connection
- Washer
- Dryer
- Cook Top
- Built-In Oven
- Self-Cleaning Oven
- Microwave Oven
- Stove/Range
- Gas Cooking
- Refrigerator
- Disposal
- Dishwasher
- Smoke Alarm
- Pre-Wired for Security
- Electric Water Heater
- Garage Door Opener
- Solid Counter Tops
- City Garbage service
Instdir
- Head North on US-281 exit SH-46 toward Boerne
- New Braunfels turn left onto SH-46 in 6.3 miles turn left onto Lobo Park
- then right onto Blenheim Park
- right onto Stokesay Park
- right onto Bodiam Park
- and finally left onto Alnwick Park.
Interior Features
- One Living Area
- Eat-In Kitchen
- Island Kitchen
- Walk-In Pantry
- Study/Library
- Media Room
- Utility Area in Garage
- High Ceilings
- Open Floor Plan
- Cable TV Available
- High Speed Internet
- Laundry Main Level
- Laundry Room
- Walk in Closets
- Attic - Pull Down Stairs
Kitchen Length
- 18
Legal Desc Lot
- 84
Legal Description
- Park Village 5
- Block 5
- Lot 84
Middle School
- Pieper Ranch
Multiple HOA
- No
Neighborhood Amenities
- Pool
- Clubhouse
Owner Lrealreb
- Yes
Ph To Show
- 2102222227
Possession
- Closing/Funding
Property Type
- Single Residential
Roof
- Composition
School District
- Comal
Source Sqft
- Bldr Plans
Style
- One Story
Total Tax
- 14131
Views
- 32
Water/Sewer
- Water System
- Sewer System
Window Coverings
- Some Remain
Year Built
- 2022
Property Location and Similar Properties