
- Ron Tate, Broker,CRB,CRS,GRI,REALTOR ®,SFR
- By Referral Realty
- Mobile: 210.861.5730
- Office: 210.479.3948
- Fax: 210.479.3949
- rontate@taterealtypro.com
Property Photos
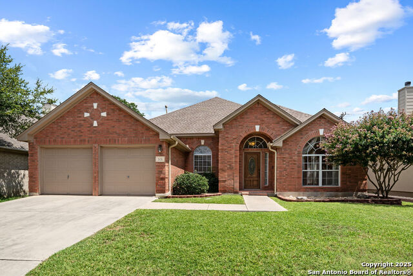

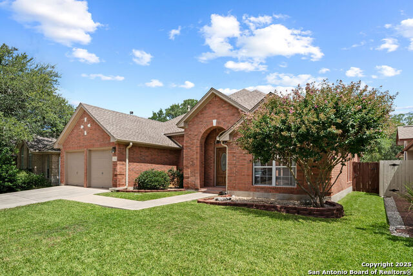
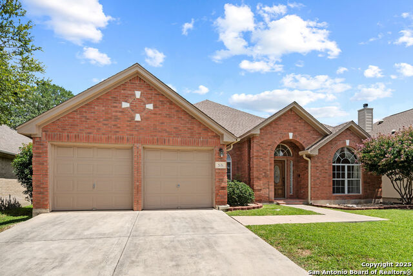
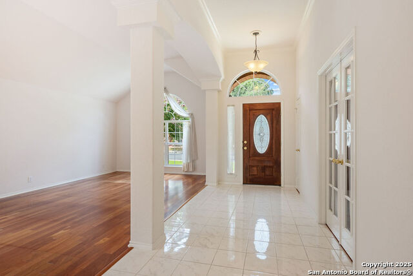
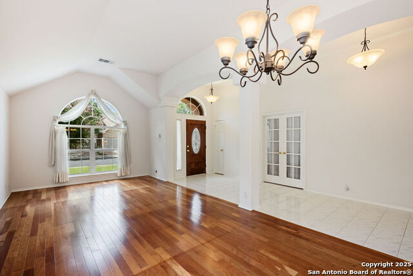
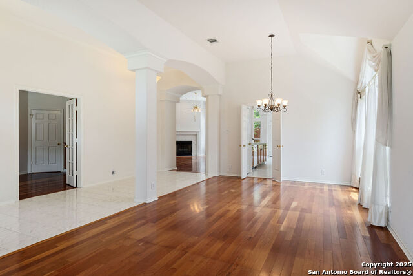
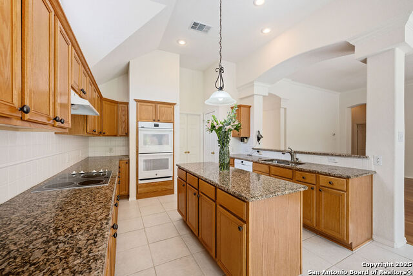
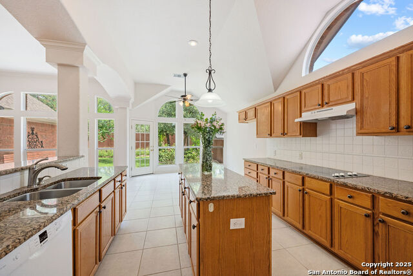
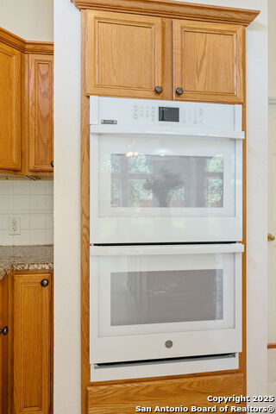
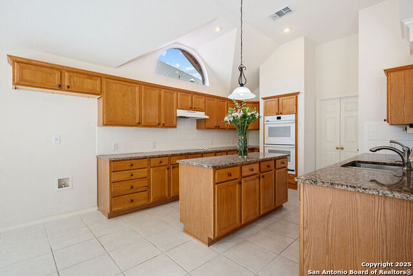
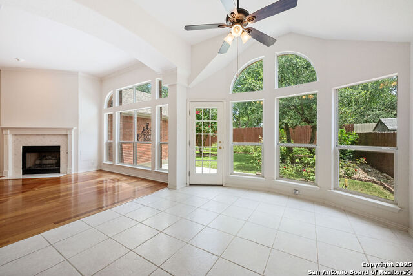
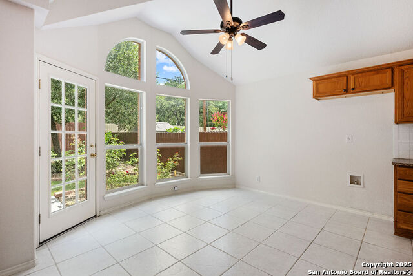
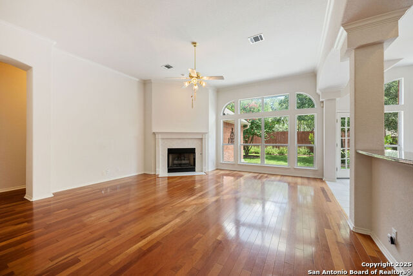
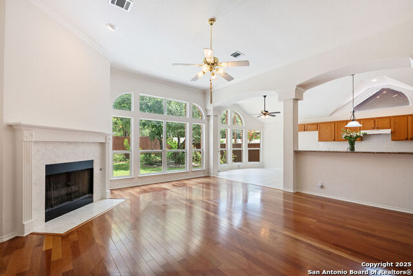
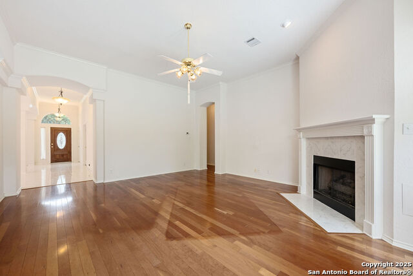
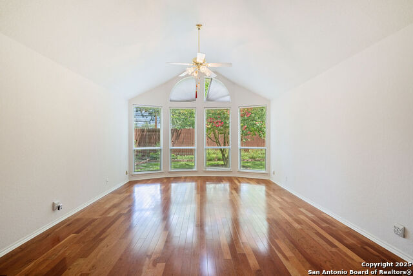
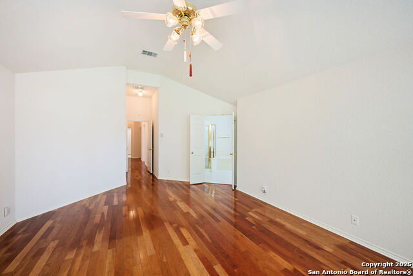
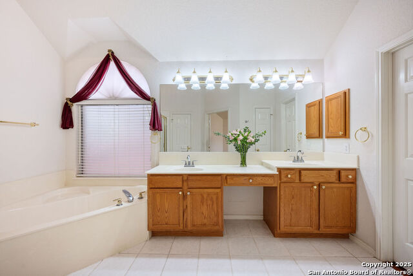
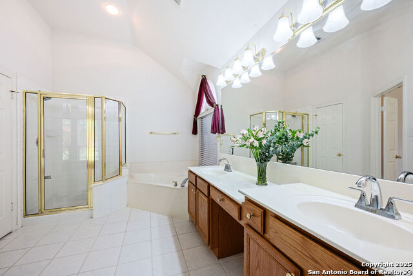
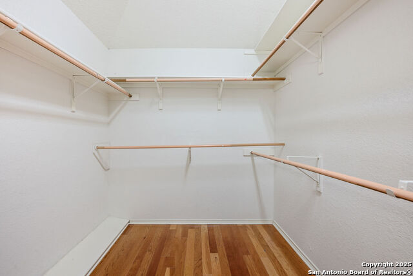
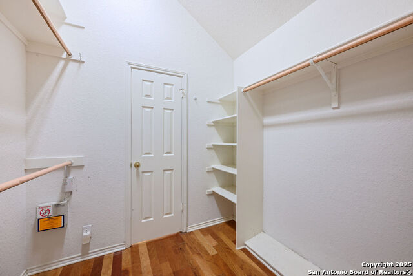
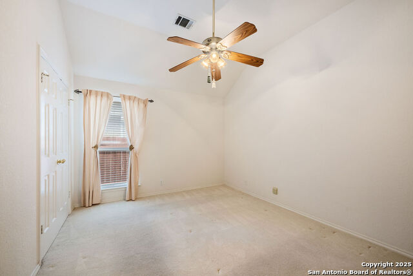
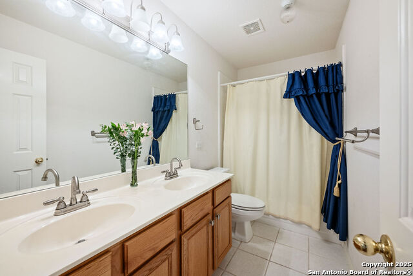
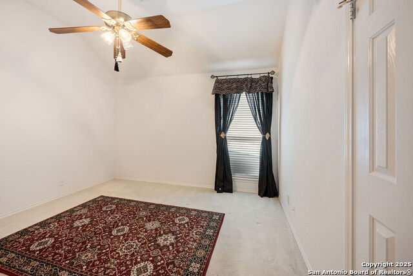
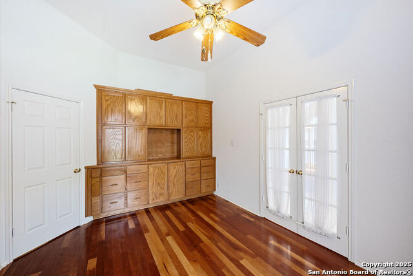
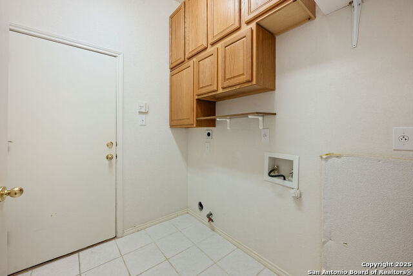
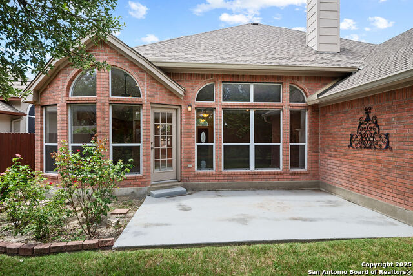
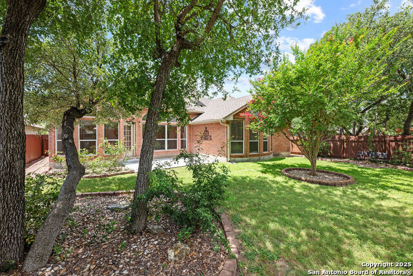
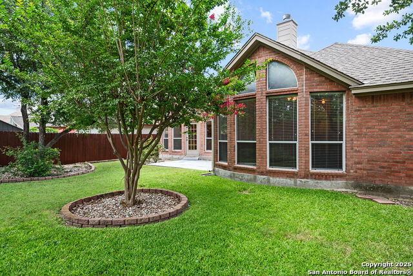
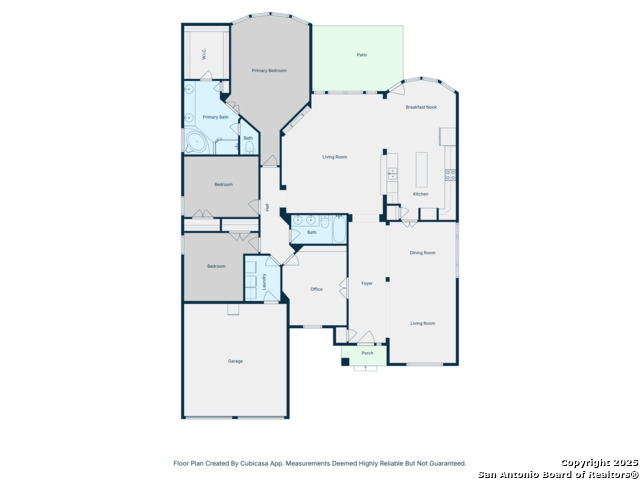
- MLS#: 1873786 ( Single Residential )
- Street Address: 5131 Ashton Audrey
- Viewed: 9
- Price: $475,000
- Price sqft: $198
- Waterfront: No
- Year Built: 1999
- Bldg sqft: 2402
- Bedrooms: 3
- Total Baths: 2
- Full Baths: 2
- Garage / Parking Spaces: 2
- Days On Market: 25
- Additional Information
- County: BEXAR
- City: San Antonio
- Zipcode: 78249
- Subdivision: Oakland Heights
- District: Northside
- Elementary School: Call District
- Middle School: Call District
- High School: Call District
- Provided by: Pearl Properties Texas Inc.
- Contact: Shari Gaiennie
- (210) 380-8757

- DMCA Notice
-
DescriptionFall in Love with this Immaculate Highland Homes Gem! Welcome to a home that tells a story one of care, quality, and comfort. Never before offered, this custom build has been lovingly maintained by its original owner, and now ready for you to write the next chapter. It features an outstanding layout: quiet office/study in the front, an interior hallway allowing a bathroom and two generously sized bedrooms privacy from public spaces. The primary ensuite is tucked privately in the back with spacious bathroom and walk in closet, this home offers an efficient use of space and style. The kitchen is ideal for entertaining with granite counter tops, new double ovens and breakfast nook surrounded by bay windows, creating a warm and inviting space. This open floor plan is flexible and inviting, the large family room with cozy gas fireplace is the heart of the home integrated with the kitchen and informal dining space. The front of the home features a formal living room and connected dining room, allowing flexibility for designer enthusiasts. The grandeur of the home is emphasized by vaulted ceilings, crown moulding and extreme attention to detail. Outside, mature trees and professional landscaping frame a lovely patio, ideal for weekend BBQs, morning coffee, or evening conversations under the stars. Built with smart energy saving features like double pane windows, engineered attic ventilation with soffit vents and Airhawks and sprinkler system, this brick beauty is as efficient as it is elegant. Situated in a secure gated community with quick access to top rated schools, shopping, Medical Center, and major highways, your daily commute and lifestyle needs are covered. This well kept treasure is waiting to be your home.
Features
Possible Terms
- Conventional
- FHA
- VA
- TX Vet
- Cash
Air Conditioning
- One Central
Apprx Age
- 26
Block
- 10
Builder Name
- Highland Homes
Construction
- Pre-Owned
Contract
- Exclusive Right To Sell
Days On Market
- 24
Currently Being Leased
- No
Dom
- 24
Elementary School
- Call District
Exterior Features
- Brick
Fireplace
- Living Room
Floor
- Carpeting
- Ceramic Tile
- Wood
Foundation
- Slab
Garage Parking
- Two Car Garage
Heating
- Central
Heating Fuel
- Other
High School
- Call District
Home Owners Association Fee
- 275
Home Owners Association Frequency
- Semi-Annually
Home Owners Association Mandatory
- Mandatory
Home Owners Association Name
- OAKLAND HEIGHTS
Inclusions
- Ceiling Fans
- Washer Connection
- Dryer Connection
- Cook Top
- Built-In Oven
- Disposal
- Dishwasher
- Ice Maker Connection
- Smoke Alarm
- Pre-Wired for Security
- Garage Door Opener
- Double Ovens
- Custom Cabinets
- Carbon Monoxide Detector
- City Garbage service
Instdir
- Enter Oakland Heights from Vance Jackson
- home is on the right side of Ashton Audrey
Interior Features
- Two Living Area
- Separate Dining Room
- Eat-In Kitchen
- Island Kitchen
- Study/Library
- Utility Room Inside
- High Ceilings
- Open Floor Plan
- High Speed Internet
- All Bedrooms Downstairs
- Laundry Room
- Walk in Closets
- Attic - Partially Floored
- Attic - Pull Down Stairs
Kitchen Length
- 16
Legal Description
- Ncb 15825 Blk 10 Lot 8 (Oakland Heights Ut-3 Pud)
Lot Description
- Mature Trees (ext feat)
- Level
Lot Improvements
- Street Paved
- Curbs
- Sidewalks
- City Street
Middle School
- Call District
Multiple HOA
- No
Neighborhood Amenities
- Controlled Access
Occupancy
- Other
Owner Lrealreb
- No
Ph To Show
- 210-222-2227
Possession
- Closing/Funding
Property Type
- Single Residential
Roof
- Composition
School District
- Northside
Source Sqft
- Appsl Dist
Style
- One Story
Total Tax
- 9613.26
Water/Sewer
- City
Window Coverings
- All Remain
Year Built
- 1999
Property Location and Similar Properties