
- Ron Tate, Broker,CRB,CRS,GRI,REALTOR ®,SFR
- By Referral Realty
- Mobile: 210.861.5730
- Office: 210.479.3948
- Fax: 210.479.3949
- rontate@taterealtypro.com
Property Photos
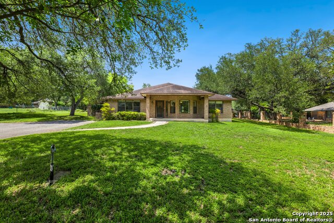

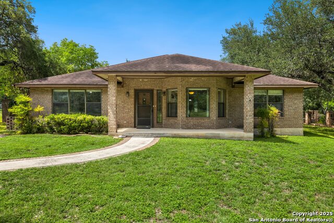
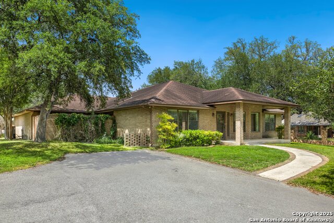
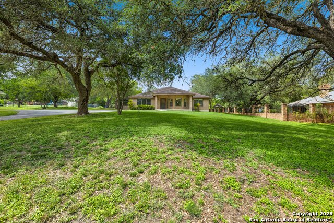
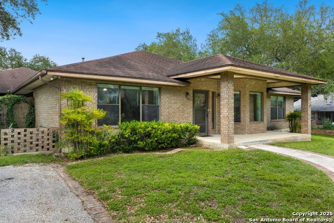
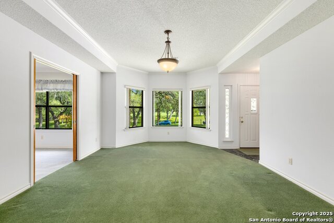
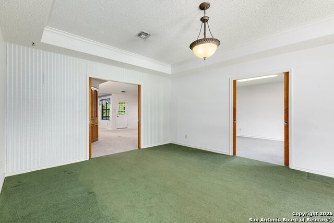
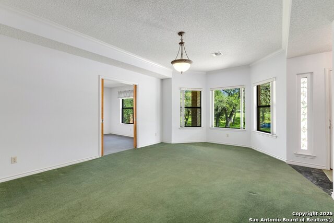
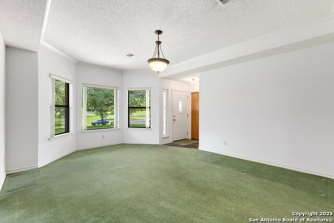
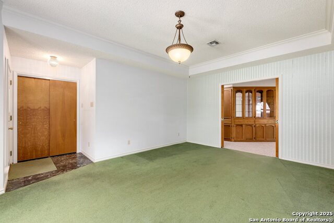
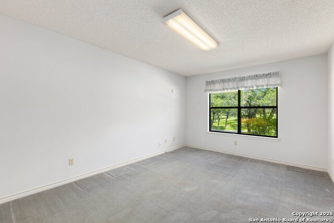
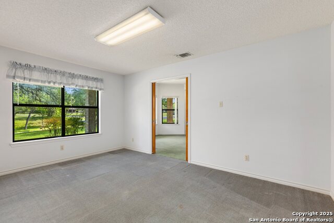
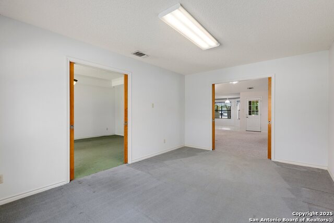
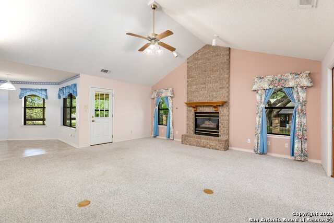
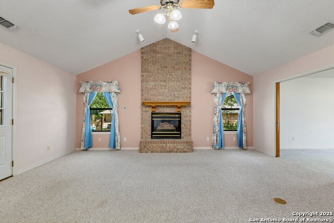
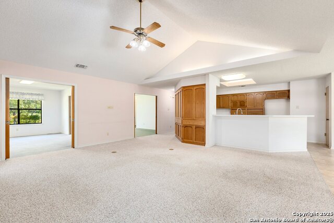
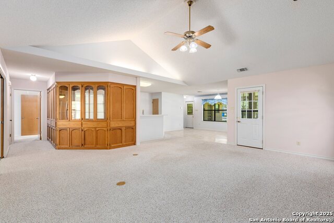
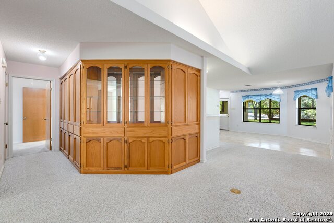
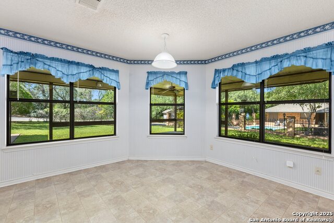
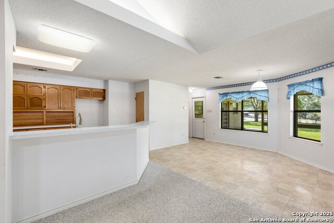
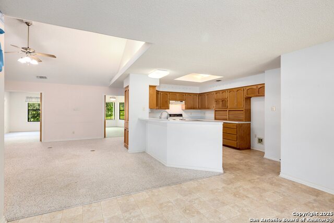
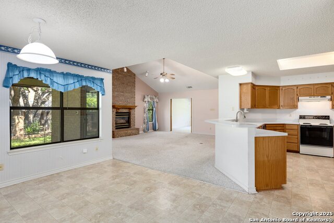
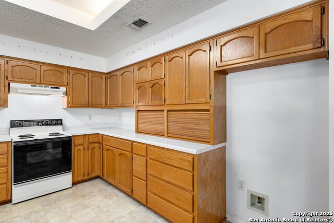
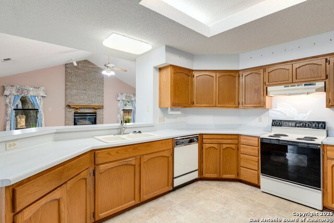
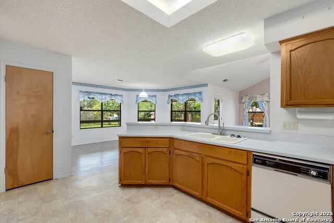
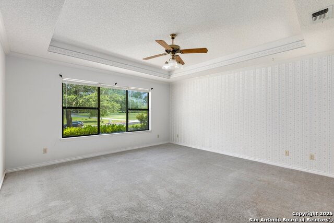
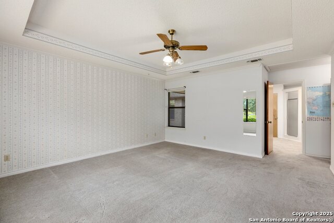
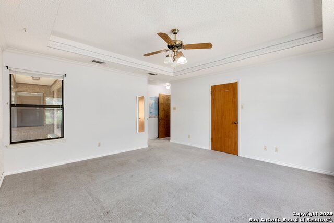
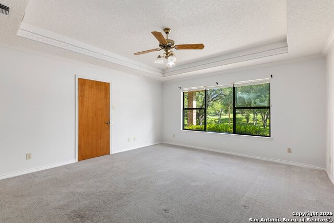
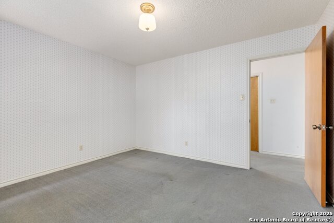
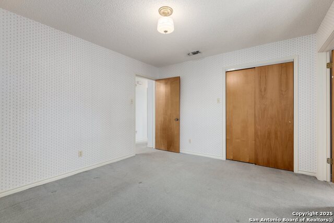
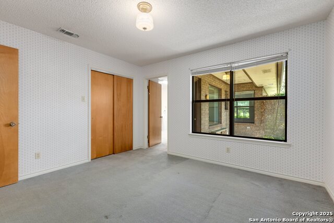
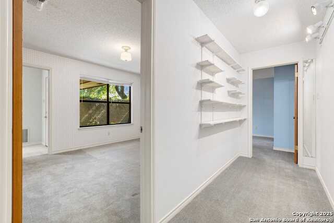
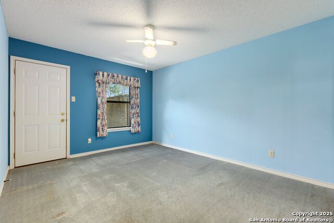
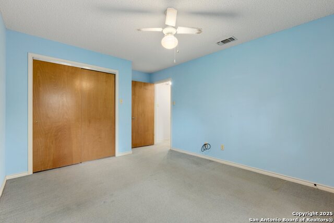
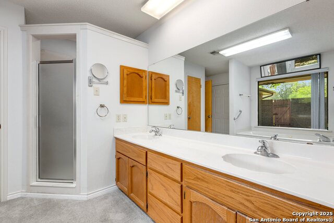
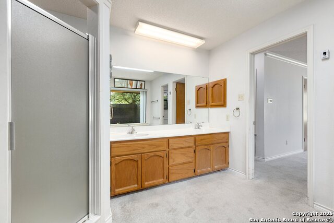
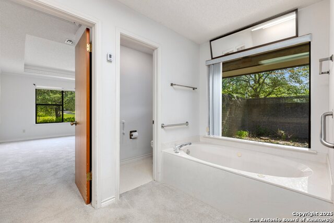
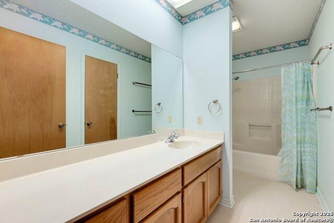
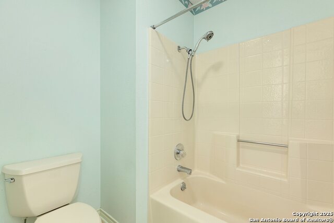
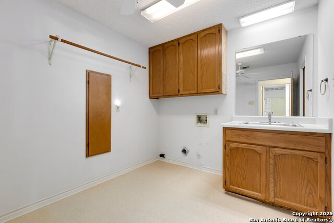
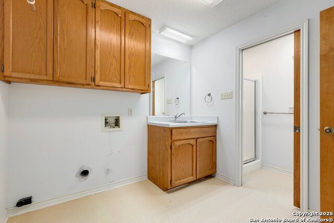
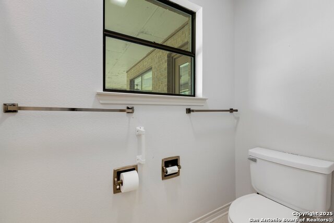
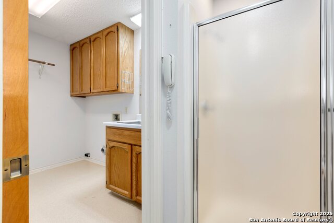
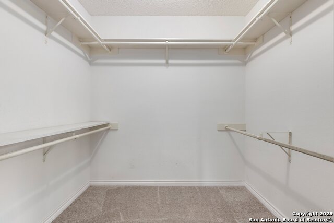
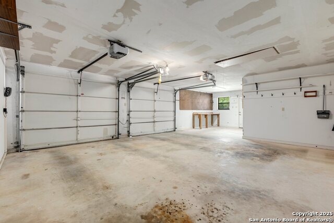
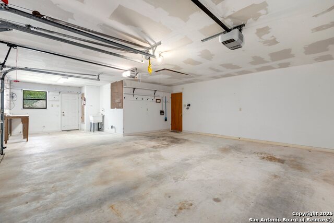
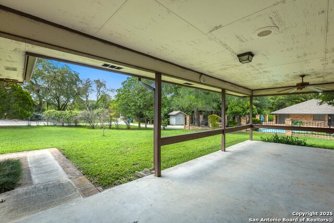
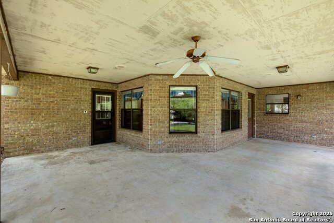
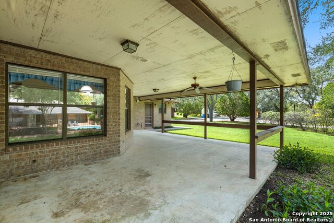
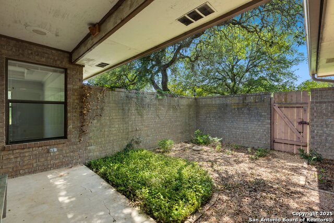
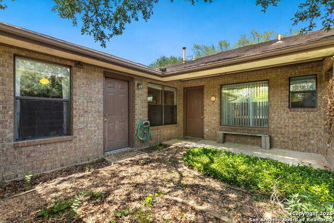
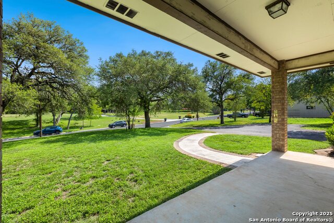
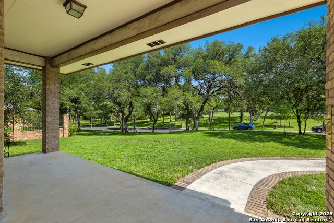
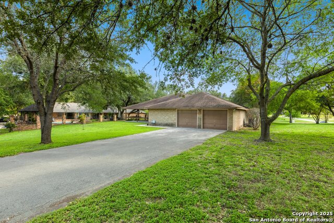
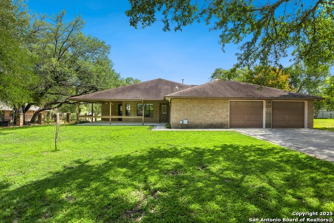
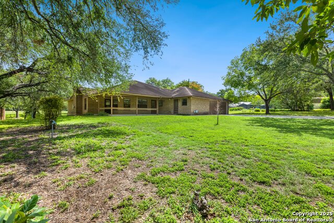
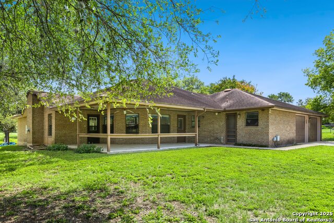
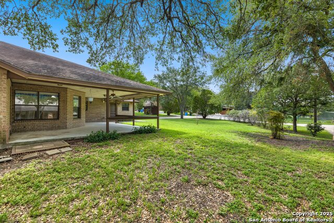
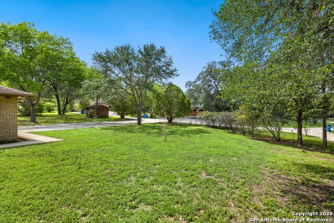
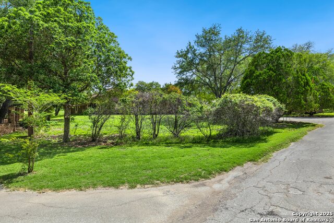
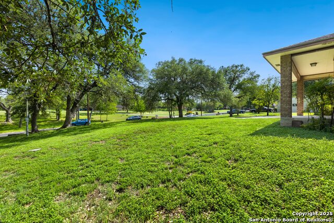
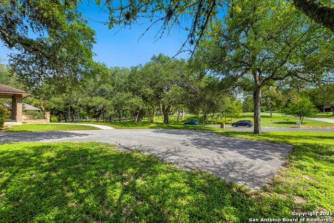
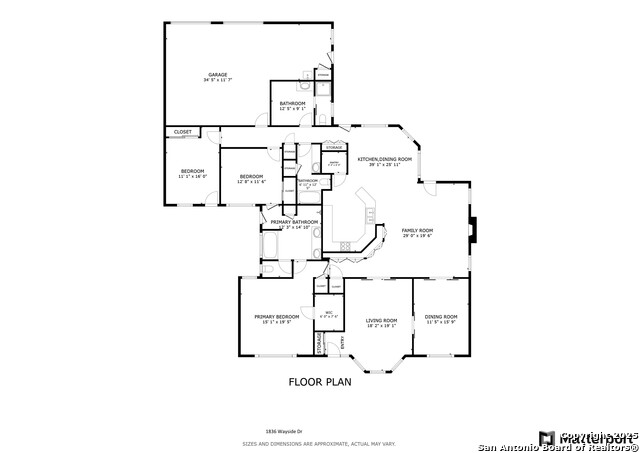
- MLS#: 1873730 ( Single Residential )
- Street Address: 1836 Wayside
- Viewed: 25
- Price: $400,000
- Price sqft: $155
- Waterfront: No
- Year Built: 1998
- Bldg sqft: 2576
- Bedrooms: 3
- Total Baths: 3
- Full Baths: 3
- Garage / Parking Spaces: 2
- Days On Market: 113
- Additional Information
- County: GUADALUPE
- City: Seguin
- Zipcode: 78155
- Subdivision: Sowell John
- District: Seguin
- Elementary School: Koenneckee
- Middle School: Barnes, Jim
- High School: Seguin
- Provided by: Redfin Corporation
- Contact: Eric Mulero
- (512) 351-1911

- DMCA Notice
-
DescriptionSituated on a generous lot in a quiet, established neighborhood, this home offers peaceful surroundings, mature trees, and a scenic view. With both formal living and dining rooms, there's plenty of space for gatherings or day to day living. The spacious great room features a cozy fireplace and easy flow throughout the home. The kitchen includes a walk in pantry and is located near the oversized utility room, which comes equipped with a sink and its own attached bath. The primary bedroom features a walk in closet and a private bath with a jacuzzi style tub set beneath a large picture window overlooking a secluded courtyard. All bedrooms are generously sized, offering flexibility for guest rooms or home office space. The two car garage provides extra room for projects or storage with its added work area and utility space. Outdoor living is well supported with covered porches on the front, back, and side of the home, plus a small outbuilding for garden tools and equipment. Conveniently located near Geronimo Creek and Hwy 90, with shopping, dining, and daily amenities just minutes away. Schedule your private showing today
Features
Possible Terms
- Conventional
- Cash
Accessibility
- 2+ Access Exits
- No Steps Down
- No Stairs
- Full Bath/Bed on 1st Flr
- Stall Shower
Air Conditioning
- One Central
Apprx Age
- 27
Builder Name
- unknown
Construction
- Pre-Owned
Contract
- Exclusive Right To Sell
Days On Market
- 113
Dom
- 113
Elementary School
- Koenneckee
Energy Efficiency
- Double Pane Windows
Exterior Features
- Asbestos Shingle
- 4 Sides Masonry
Fireplace
- One
Floor
- Carpeting
- Vinyl
Foundation
- Slab
Garage Parking
- Two Car Garage
- Rear Entry
- Oversized
Heating
- Central
Heating Fuel
- Natural Gas
High School
- Seguin
Home Owners Association Mandatory
- None
Inclusions
- Stove/Range
- Dishwasher
Instdir
- Head east on Hwy 90 Alt E/E Court St toward Preston Dr
- Turn right onto Elmwood Dr
- Turn left onto Wayside Dr.
Interior Features
- Two Living Area
- Separate Dining Room
- Two Eating Areas
- Walk-In Pantry
- Open Floor Plan
- All Bedrooms Downstairs
- Walk in Closets
Kitchen Length
- 40
Legal Desc Lot
- RES
Legal Description
- Abs: 35 Sur: John Sowell 0.6780 Ac.
Lot Description
- 1/2-1 Acre
Lot Improvements
- Street Paved
Middle School
- Barnes
- Jim
Miscellaneous
- Virtual Tour
Neighborhood Amenities
- None
Occupancy
- Vacant
Owner Lrealreb
- No
Ph To Show
- 210-222-2227
Possession
- Closing/Funding
Property Type
- Single Residential
Recent Rehab
- No
Roof
- Composition
School District
- Seguin
Source Sqft
- Appsl Dist
Style
- One Story
Total Tax
- 6893
Views
- 25
Virtual Tour Url
- https://my.matterport.com/show/?m=HMgLs8sfKca
Water/Sewer
- City
Window Coverings
- Some Remain
Year Built
- 1998
Property Location and Similar Properties