
- Ron Tate, Broker,CRB,CRS,GRI,REALTOR ®,SFR
- By Referral Realty
- Mobile: 210.861.5730
- Office: 210.479.3948
- Fax: 210.479.3949
- rontate@taterealtypro.com
Property Photos
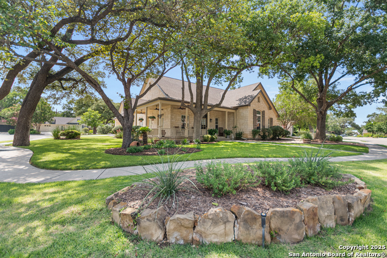

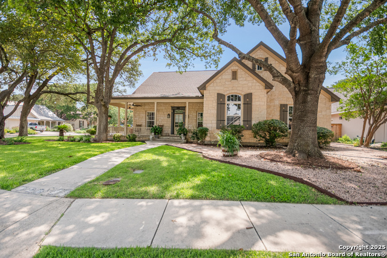
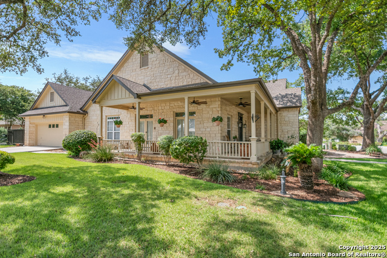
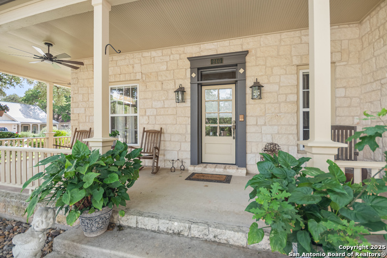
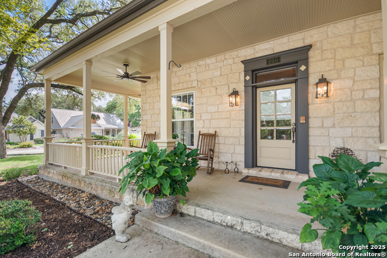
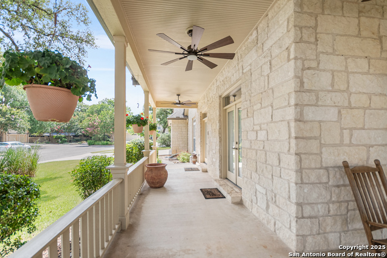
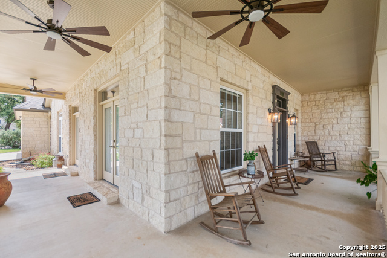
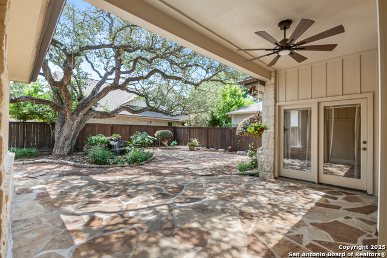
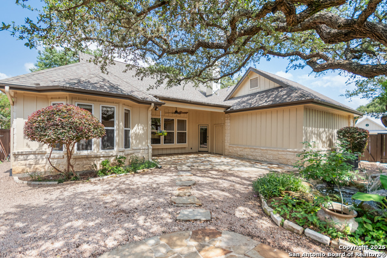
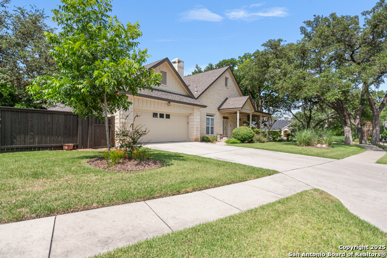
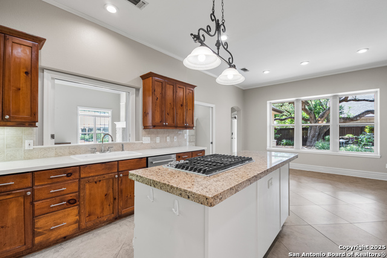
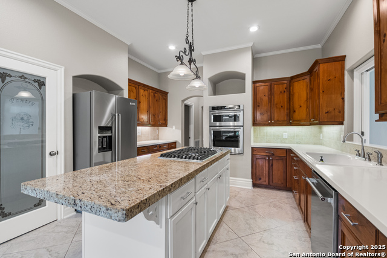
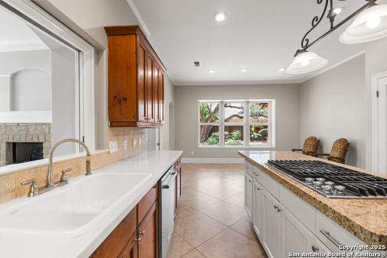
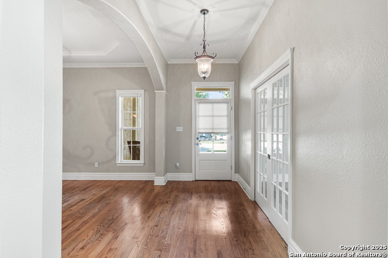
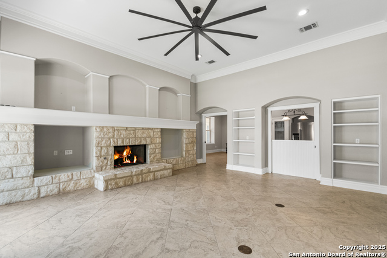
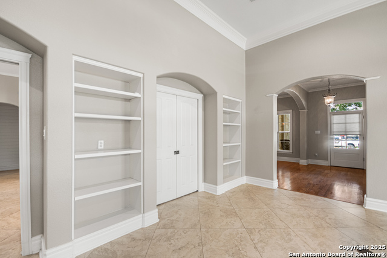
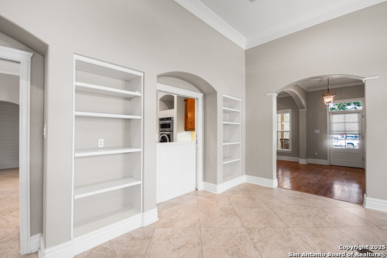
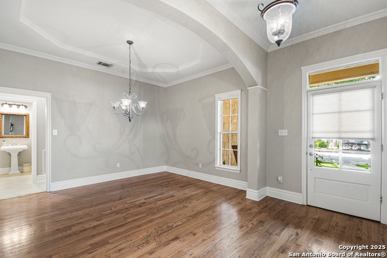
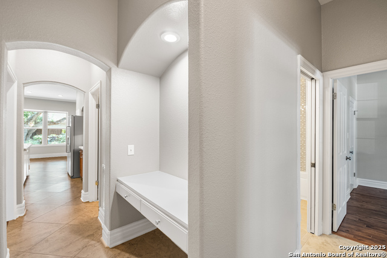
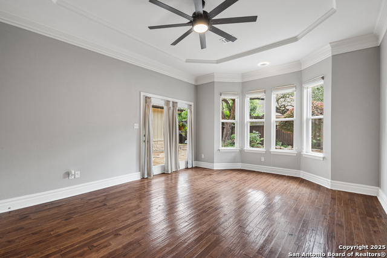
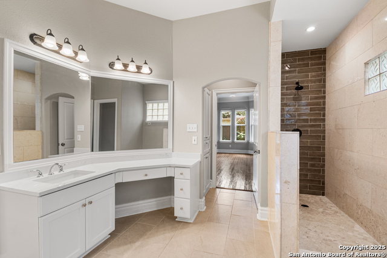
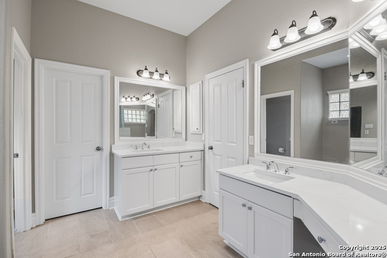
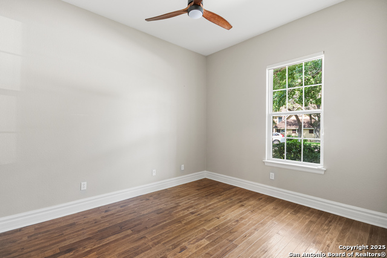
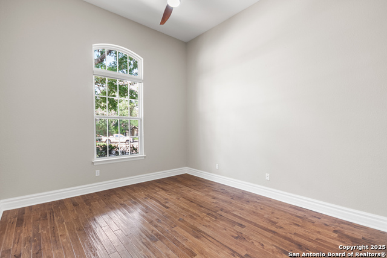
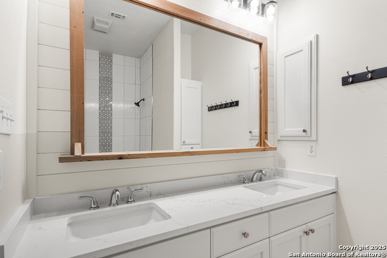
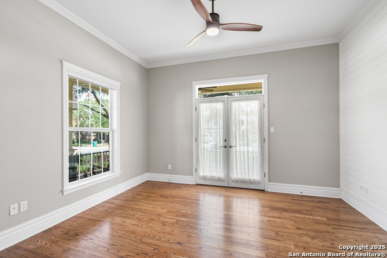
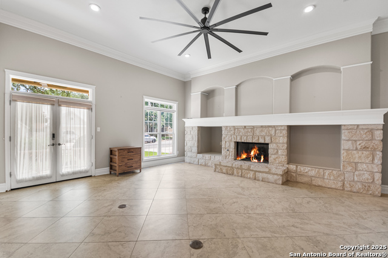
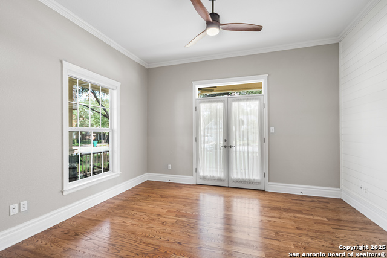
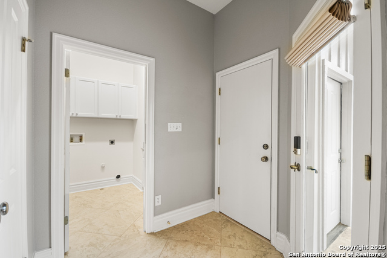
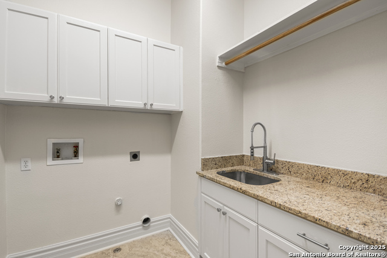
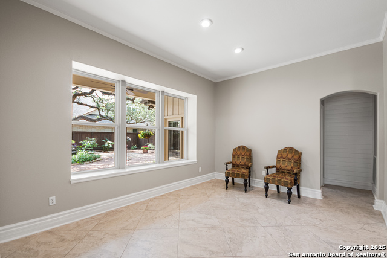
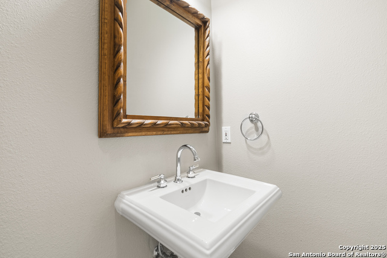
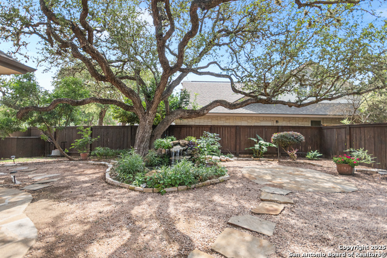
Reduced
- MLS#: 1873655 ( Single Residential )
- Street Address: 210 Village Dr
- Viewed: 35
- Price: $824,900
- Price sqft: $317
- Waterfront: No
- Year Built: 1997
- Bldg sqft: 2604
- Bedrooms: 3
- Total Baths: 3
- Full Baths: 2
- 1/2 Baths: 1
- Garage / Parking Spaces: 2
- Days On Market: 45
- Additional Information
- County: KENDALL
- City: Boerne
- Zipcode: 78006
- Subdivision: Village Oaks
- District: Boerne
- Elementary School: Curington
- Middle School: Boerne N
- High School: Boerne
- Provided by: Mangus Realty Group
- Contact: Armando Muzquiz
- (210) 412-1607

- DMCA Notice
-
DescriptionIf location, trees, and privacy are important to you this home has it! Nestled in the coveted neighborhood of Village Oaks right in the middle of Boerne sits this meticulously maintained and landscaped home, designed and built by Israel Pena of Authentic Custom Homes. Tranquility and convenience at its best, this serene one story home has 3 bedrooms, 2 1/2 baths, a separate office with private entrance, formal dining and a 2 car garage. Enjoy mornings and evenings on the oversized, wrap around front porch. The secluded backyard offers tranquil sounds from your own private waterfall and pond. Custom features include 10' and 12' ceilings, crown molding, real wood floors, new garage epoxy flooring, massive rock fireplace and mantle, new quartz countertops, cabinet hardware, and faucets in remodeled bathrooms, granite in laundry and kitchen island with 36 inch 6 burner gas KitchenAid cooktop, built in wall oven and microwave, and custom kitchen cabinets. Surrounded by mature and beautiful oak tress, this home is also within walking distance to Main Street, Currey Creek and Old No. 9 walking trails.
Features
Possible Terms
- Conventional
- FHA
- VA
- Cash
Air Conditioning
- One Central
Apprx Age
- 28
Builder Name
- Authentic Custom Homes
Construction
- Pre-Owned
Contract
- Exclusive Right To Sell
Days On Market
- 44
Currently Being Leased
- No
Dom
- 44
Elementary School
- Curington
Exterior Features
- Stone/Rock
- Cement Fiber
Fireplace
- Not Applicable
Floor
- Ceramic Tile
- Wood
Foundation
- Slab
Garage Parking
- Two Car Garage
Heating
- Heat Pump
Heating Fuel
- Electric
High School
- Boerne
Home Owners Association Fee
- 425
Home Owners Association Frequency
- Annually
Home Owners Association Mandatory
- Mandatory
Home Owners Association Name
- VILLAGE OAKS HOA
Home Faces
- East
Inclusions
- Ceiling Fans
- Chandelier
- Washer Connection
- Dryer Connection
- Built-In Oven
- Microwave Oven
- Gas Cooking
- Gas Water Heater
- Garage Door Opener
- Plumb for Water Softener
- Down Draft
Instdir
- North on Main
- East (R) on Blanco
- South (R) on Village Drive
Interior Features
- Two Living Area
Kitchen Length
- 15
Legal Description
- Village Oaks Subdivision BLK 1
- Lot 8
- 0.2759 Acres
Lot Description
- Corner
- Mature Trees (ext feat)
- Level
Middle School
- Boerne Middle N
Multiple HOA
- No
Neighborhood Amenities
- None
Occupancy
- Vacant
Owner Lrealreb
- Yes
Ph To Show
- 210-222-2227
Possession
- Closing/Funding
Property Type
- Single Residential
Roof
- Heavy Composition
School District
- Boerne
Source Sqft
- Appraiser
Style
- One Story
Total Tax
- 12371
Utility Supplier Elec
- COB
Utility Supplier Gas
- COB
Utility Supplier Grbge
- WM
Utility Supplier Sewer
- COB
Utility Supplier Water
- COB
Views
- 35
Water/Sewer
- Sewer System
Window Coverings
- All Remain
Year Built
- 1997
Property Location and Similar Properties