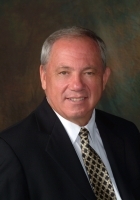
- Ron Tate, Broker,CRB,CRS,GRI,REALTOR ®,SFR
- By Referral Realty
- Mobile: 210.861.5730
- Office: 210.479.3948
- Fax: 210.479.3949
- rontate@taterealtypro.com
Property Photos
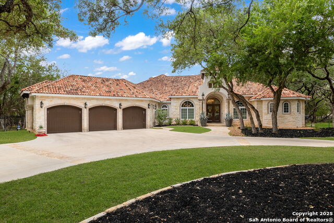

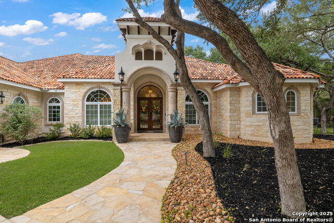
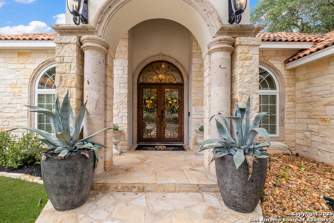
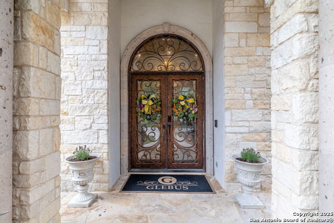
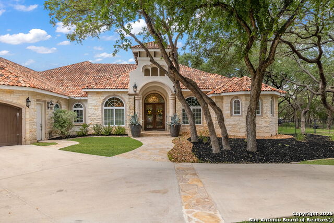
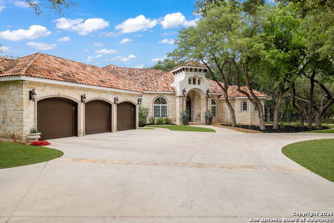
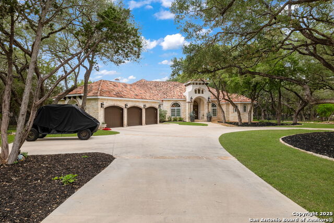
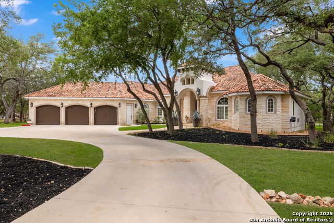
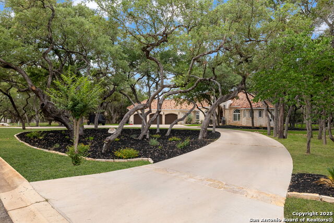
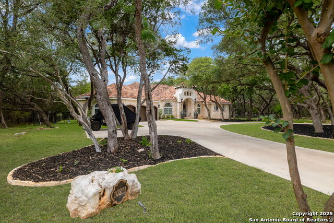
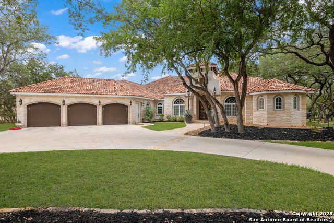
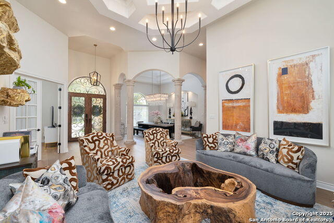
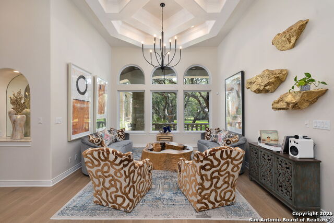
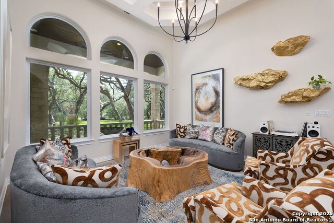
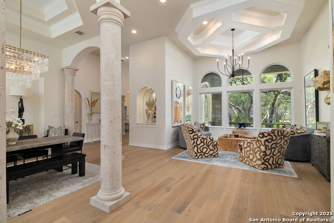
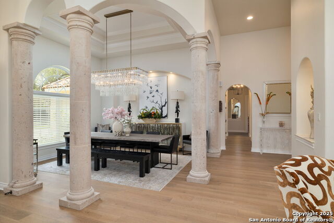
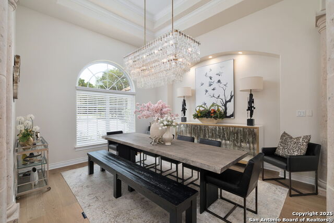
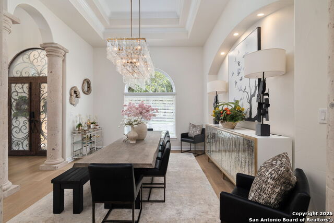
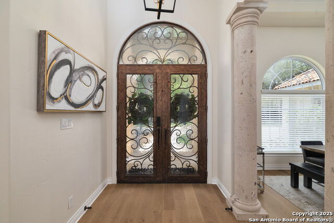
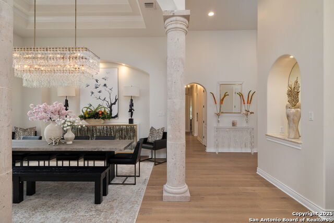
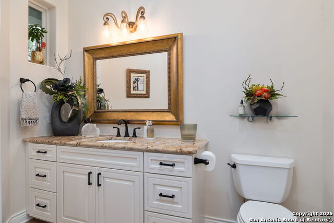
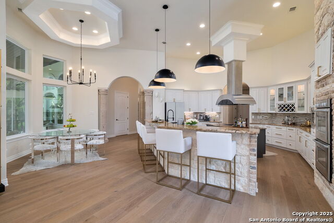
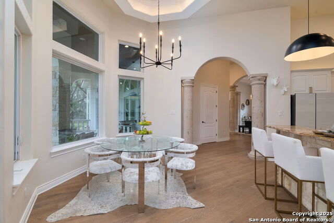
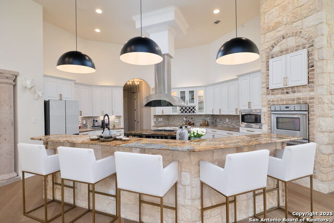
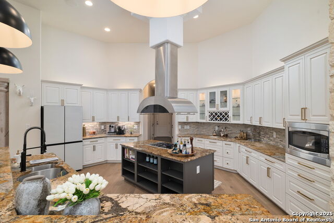
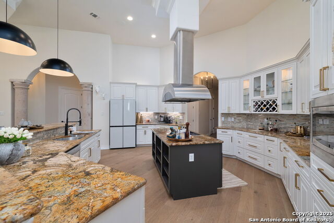
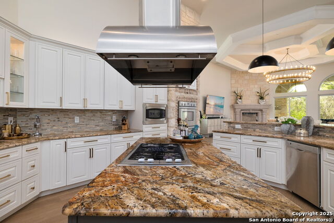
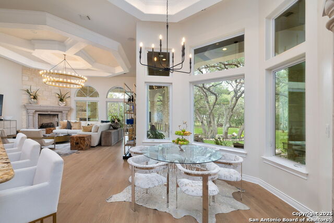
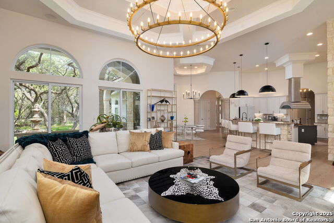
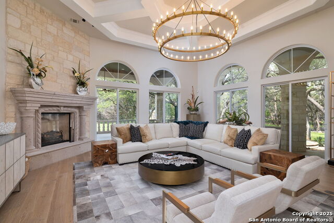
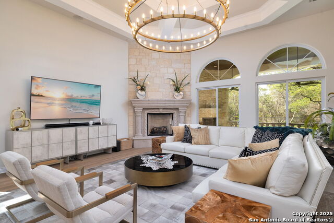
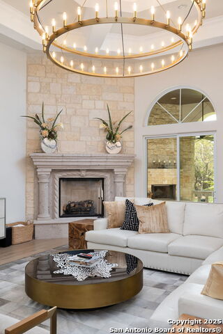
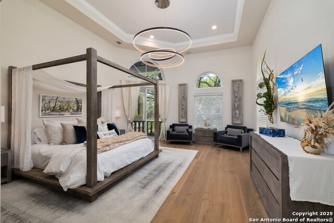
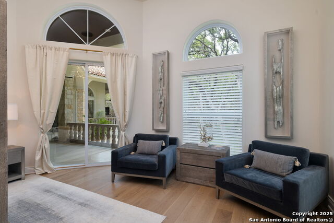
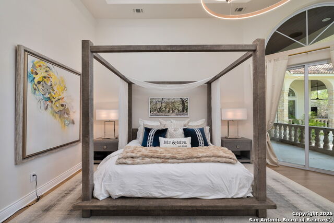
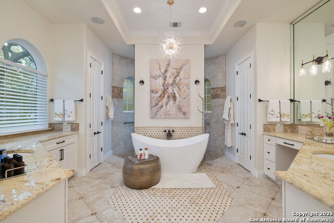
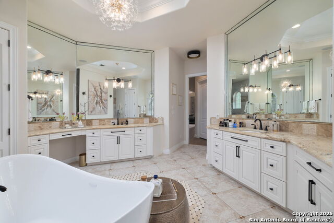
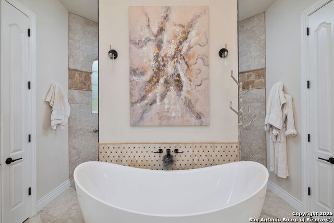
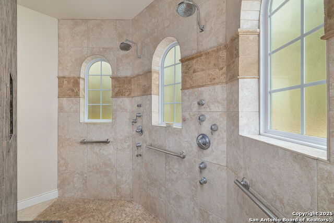
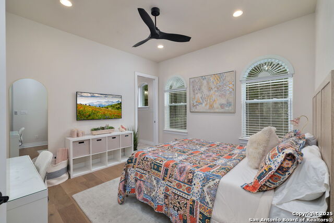
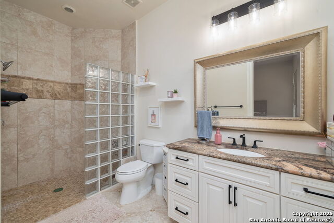
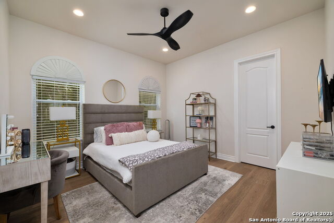
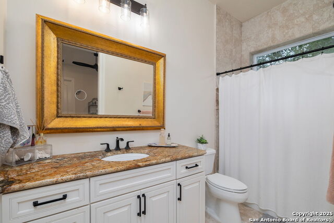
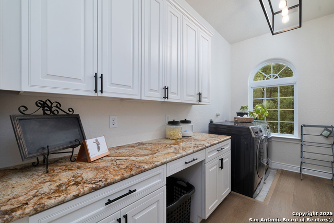
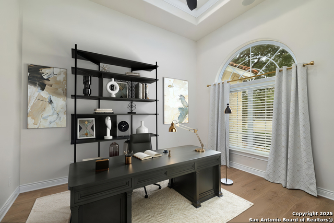
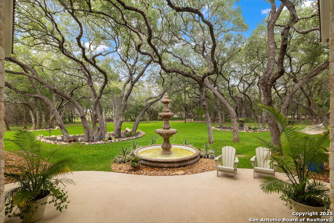
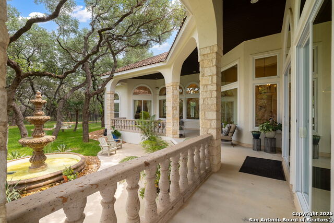
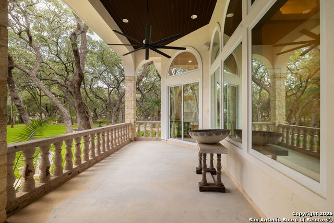
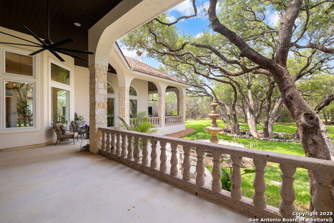
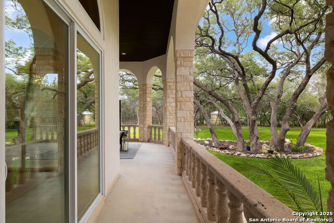
- MLS#: 1873629 ( Single Residential )
- Street Address: 10211 Oak Forest
- Viewed: 95
- Price: $1,275,000
- Price sqft: $311
- Waterfront: No
- Year Built: 2008
- Bldg sqft: 4102
- Bedrooms: 3
- Total Baths: 4
- Full Baths: 3
- 1/2 Baths: 1
- Garage / Parking Spaces: 3
- Days On Market: 91
- Acreage: 1.24 acres
- Additional Information
- County: COMAL
- City: New Braunfels
- Zipcode: 78132
- Subdivision: Rockwall Ranch
- District: Comal
- Elementary School: Garden Ridge
- Middle School: Danville
- High School: Davenport
- Provided by: LPT Realty, LLC
- Contact: Angela Pencsak
- (210) 771-0791

- DMCA Notice
-
DescriptionNestled among mature trees on a spacious 1.24 acre lot, this beautifully maintained 3 bedroom, 3.5 bath home offers refined living with timeless Hill Country charm. A grand arched entry welcomes you inside, where elegant Cantera stone columns, soaring coffered ceilings, and brand new white oak wood flooring set the tone for sophistication and comfort. The open floor plan is ideal for both everyday living and entertaining, with freshly painted interiors and abundant natural light. The thoughtfully updated landscaping and lush grounds stay pristine year round. Additional highlights include a spacious 3 car garage, expansive living areas, and a seamless indoor outdoor flow perfect for enjoying the tranquil, tree studded surroundings. This exceptional property combines craftsmanship, privacy, and modern updates all just minutes from local conveniences.
Features
Possible Terms
- Conventional
- FHA
- VA
- Cash
Air Conditioning
- One Central
Apprx Age
- 17
Block
- 16
Builder Name
- UNKNOWN
Construction
- Pre-Owned
Contract
- Exclusive Right To Sell
Days On Market
- 51
Dom
- 51
Elementary School
- Garden Ridge
Energy Efficiency
- Programmable Thermostat
- Double Pane Windows
- Energy Star Appliances
- High Efficiency Water Heater
Exterior Features
- Stone/Rock
- Stucco
Fireplace
- Two
Floor
- Ceramic Tile
- Wood
Foundation
- Slab
Garage Parking
- Three Car Garage
Green Features
- Drought Tolerant Plants
- Low Flow Commode
- Low Flow Fixture
Heating
- Central
Heating Fuel
- Electric
High School
- Davenport
Home Owners Association Fee
- 1057
Home Owners Association Frequency
- Annually
Home Owners Association Mandatory
- Mandatory
Home Owners Association Name
- ROCKWALL RANCH POA
- INC
Inclusions
- Ceiling Fans
- Washer Connection
- Dryer Connection
- Cook Top
- Built-In Oven
- Self-Cleaning Oven
- Microwave Oven
- Dishwasher
- Custom Cabinets
Instdir
- FM 1863 to Schoenthal
- Right on Rockwall Parkway
- Left on Oak Forest Way
Interior Features
- Two Living Area
- Separate Dining Room
- Eat-In Kitchen
- Two Eating Areas
- Island Kitchen
- Study/Library
- 1st Floor Lvl/No Steps
- High Ceilings
- Open Floor Plan
- All Bedrooms Downstairs
- Walk in Closets
Kitchen Length
- 17
Legal Description
- ROCKWALL RANCH 4
- BLOCK 16
- LOT 6
Lot Description
- 1 - 2 Acres
- Mature Trees (ext feat)
- Level
Lot Improvements
- Street Paved
Middle School
- Danville Middle School
Miscellaneous
- No City Tax
- Cluster Mail Box
- School Bus
Multiple HOA
- No
Neighborhood Amenities
- Controlled Access
- Pool
- Tennis
- Clubhouse
- Jogging Trails
Occupancy
- Owner
Owner Lrealreb
- No
Ph To Show
- 210-222-2227
Possession
- Closing/Funding
Property Type
- Single Residential
Roof
- Tile
School District
- Comal
Source Sqft
- Bldr Plans
Style
- One Story
- Mediterranean
- Texas Hill Country
Total Tax
- 12000
Utility Supplier Elec
- CPS
Utility Supplier Sewer
- SEPTIC
Utility Supplier Water
- GVEC
Views
- 95
Water/Sewer
- Septic
Window Coverings
- All Remain
Year Built
- 2008
Property Location and Similar Properties