
- Ron Tate, Broker,CRB,CRS,GRI,REALTOR ®,SFR
- By Referral Realty
- Mobile: 210.861.5730
- Office: 210.479.3948
- Fax: 210.479.3949
- rontate@taterealtypro.com
Property Photos
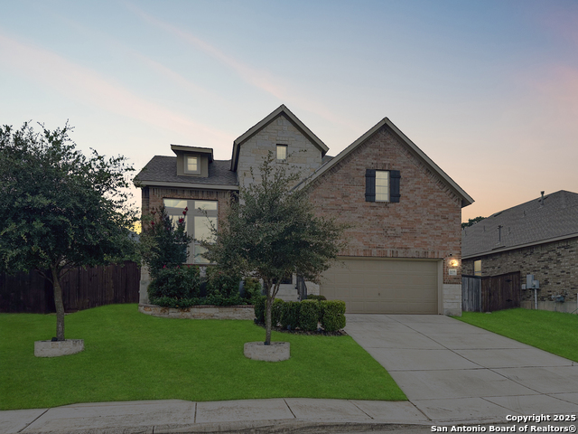

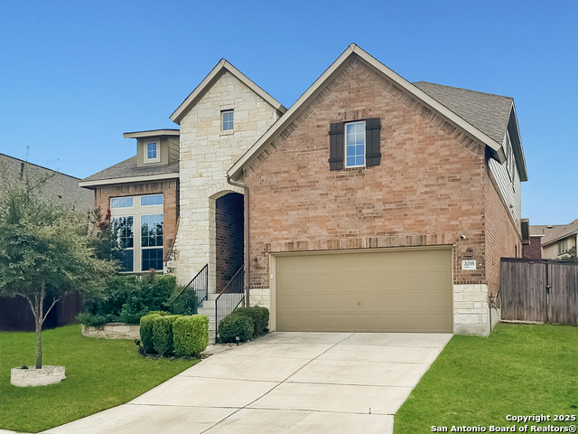
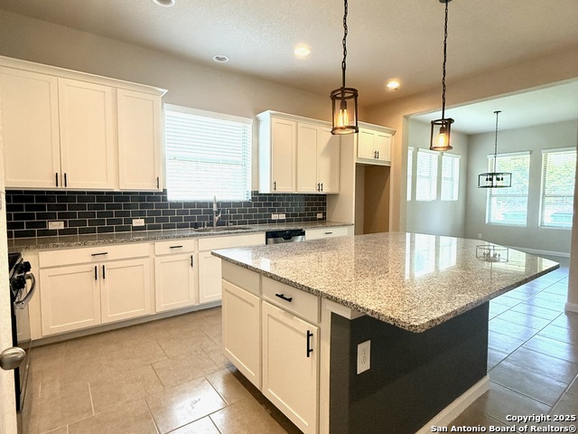
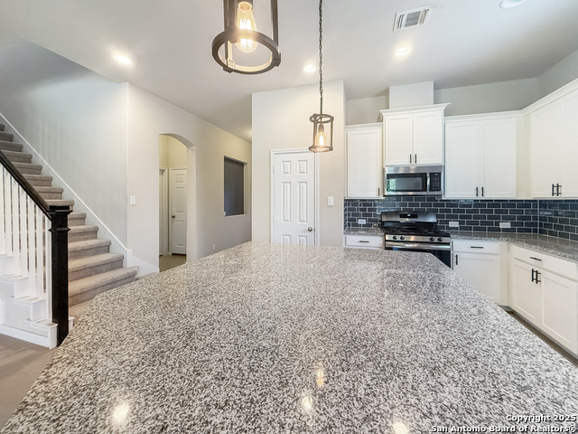
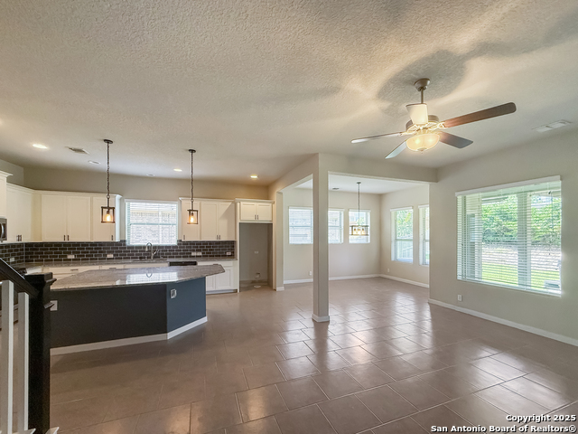
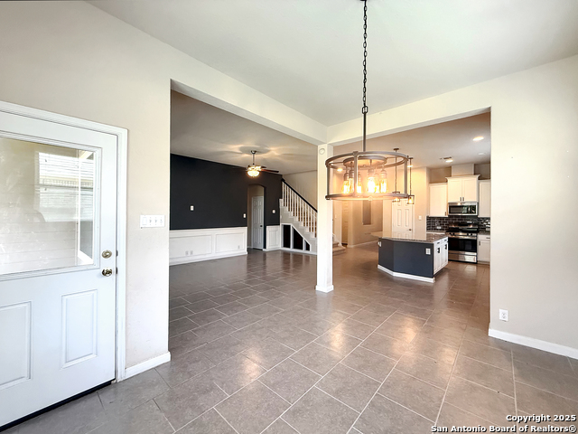
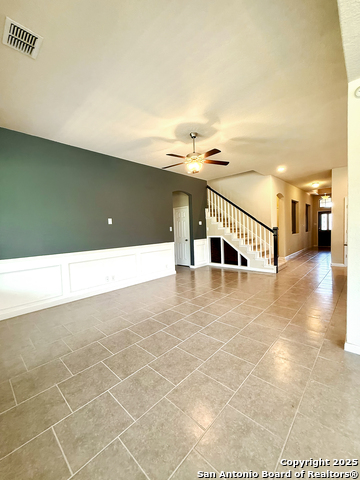
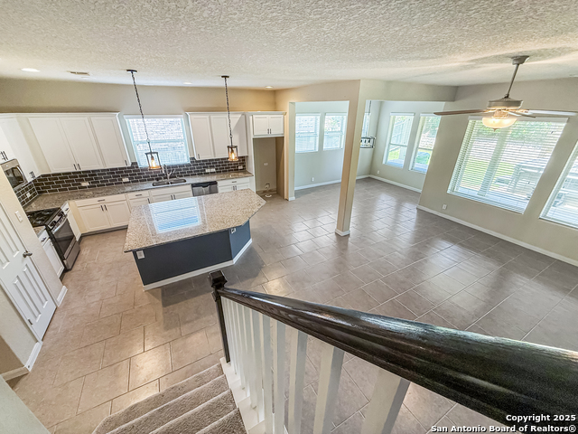
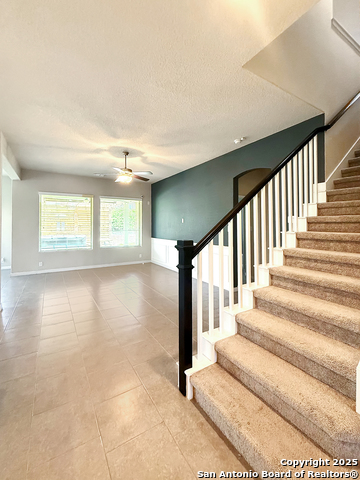
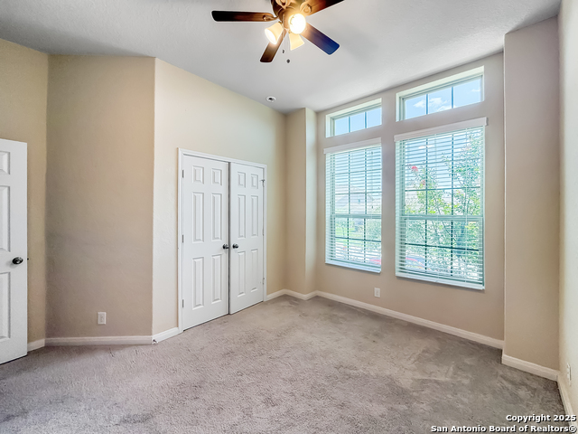
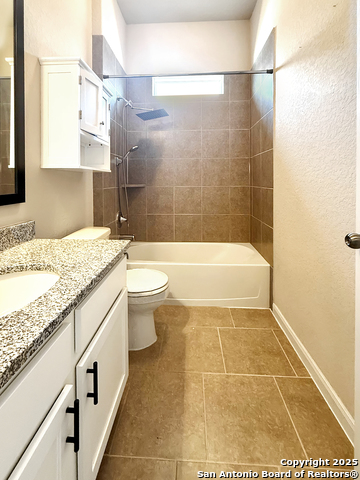
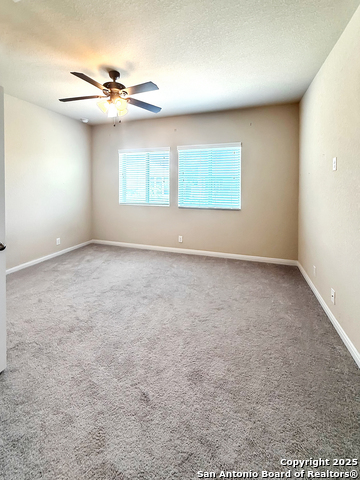
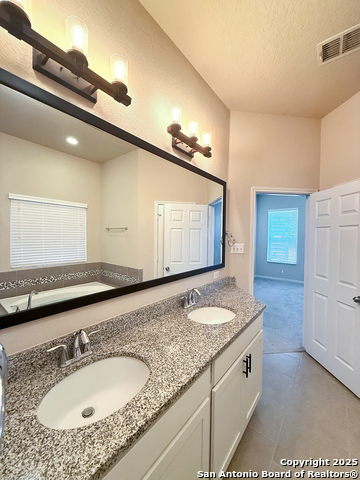
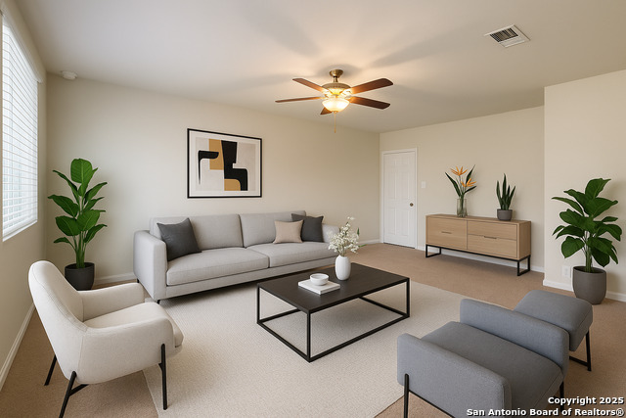
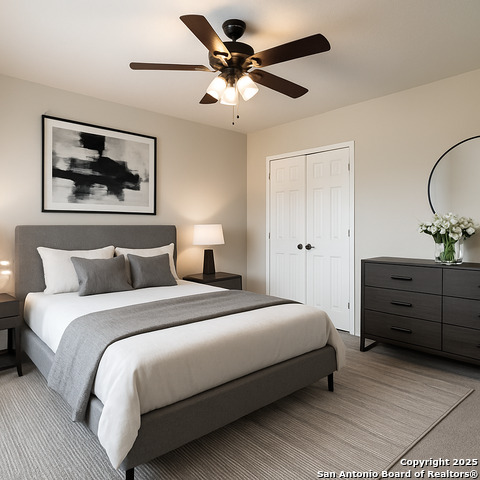
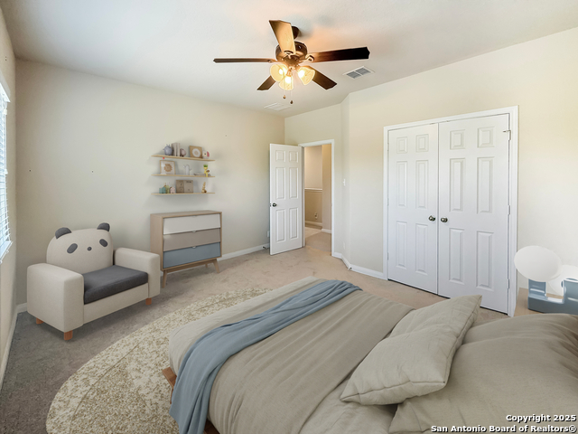
- MLS#: 1873603 ( Single Residential )
- Street Address: 2035 Tillman Park
- Viewed: 23
- Price: $479,900
- Price sqft: $173
- Waterfront: No
- Year Built: 2017
- Bldg sqft: 2770
- Bedrooms: 5
- Total Baths: 3
- Full Baths: 3
- Garage / Parking Spaces: 2
- Days On Market: 27
- Additional Information
- County: BEXAR
- City: San Antonio
- Zipcode: 78253
- Subdivision: Westpointe East
- District: Northside
- Elementary School: Cole
- Middle School: Briscoe
- High School: William Brennan
- Provided by: Resi Realty, LLC
- Contact: Nikki Rosas
- (210) 253-3137

- DMCA Notice
-
DescriptionIncredible Below Market FHA Assumable Loan Opportunity! Step into elevated living with this exceptional 5 bedroom, 3 bath residence, ideally located in one of the area's most sought after communities. This thoughtfully designed 2,770 sq ft home offers a rare FHA qualifying assumption at a significantly reduced rate an opportunity not to be missed. The open concept layout features a chef inspired kitchen with an oversized island, seamlessly connecting to the family room and formal dining perfect for entertaining. The primary suite, along with two additional bedrooms and a utility room, is conveniently located on the main level. Upstairs, a spacious loft, two additional bedrooms, an additional full bathroom, and generous storage space provide added flexibility and comfort. Enjoy effortless indoor outdoor living with a beautifully extended patio, custom wood pergola, and private hot tub ideal for relaxing or hosting guests. The spa like primary bath and custom walk in closet elevate everyday living. Located near top rated schools, fine dining, and premier retail, this home offers exceptional value, unmatched convenience, and a rare financing advantage.
Features
Possible Terms
- Conventional
- FHA
- VA
- 1st Seller Carry
- Cash
- Assumption w/Qualifying
Air Conditioning
- One Central
Block
- 36
Builder Name
- DAVID WEEKLEY HOMES
Construction
- Pre-Owned
Contract
- Exclusive Right To Sell
Days On Market
- 23
Currently Being Leased
- No
Dom
- 23
Elementary School
- Cole
Energy Efficiency
- Ceiling Fans
Exterior Features
- 4 Sides Masonry
- Stone/Rock
- Stucco
Fireplace
- Not Applicable
Floor
- Carpeting
- Ceramic Tile
Foundation
- Slab
Garage Parking
- Two Car Garage
Green Features
- Low Flow Commode
Heating
- Central
Heating Fuel
- Natural Gas
High School
- William Brennan
Home Owners Association Fee
- 145
Home Owners Association Frequency
- Quarterly
Home Owners Association Mandatory
- Mandatory
Home Owners Association Name
- FRONTERRA AT WESTPOINTE
Inclusions
- Ceiling Fans
- Washer Connection
- Dryer Connection
- Stove/Range
- Dishwasher
Instdir
- From Hwy 151 turn left onto Wiseman
- left onto Cottonwood Way
- take roundabout to third exit
- right onto Wilby Ln
- right onto Merritt Vista and left onto Tillman Park.
Interior Features
- One Living Area
- Island Kitchen
- Walk-In Pantry
- Utility Room Inside
- High Ceilings
- Open Floor Plan
- High Speed Internet
Kitchen Length
- 19
Legal Desc Lot
- 11
Legal Description
- CB 4390C (Westpointe East
- Ut-22N)
- Block 36 Lot 11 2015 New
Lot Description
- Mature Trees (ext feat)
- Sloping
Lot Improvements
- Street Paved
- Curbs
- Sidewalks
- Streetlights
Middle School
- Briscoe
Miscellaneous
- No City Tax
Multiple HOA
- No
Neighborhood Amenities
- Pool
- Clubhouse
- Park/Playground
- Jogging Trails
Occupancy
- Other
Other Structures
- Pergola
Owner Lrealreb
- No
Ph To Show
- 210-222-2227
Possession
- Closing/Funding
Property Type
- Single Residential
Recent Rehab
- No
Roof
- Composition
School District
- Northside
Source Sqft
- Appsl Dist
Style
- Two Story
Total Tax
- 9558.22
Utility Supplier Elec
- CPS
Utility Supplier Gas
- CPS
Utility Supplier Sewer
- SAWS
Utility Supplier Water
- SAWS
Views
- 23
Water/Sewer
- Water System
- Sewer System
Window Coverings
- All Remain
Year Built
- 2017
Property Location and Similar Properties