
- Ron Tate, Broker,CRB,CRS,GRI,REALTOR ®,SFR
- By Referral Realty
- Mobile: 210.861.5730
- Office: 210.479.3948
- Fax: 210.479.3949
- rontate@taterealtypro.com
Property Photos
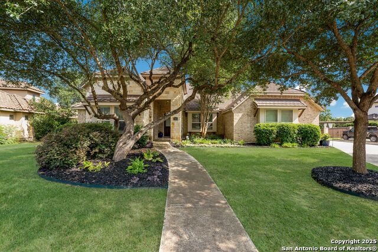

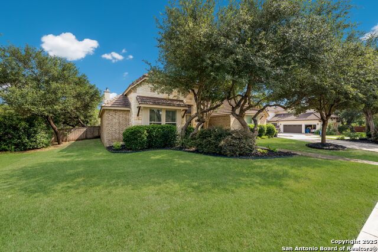
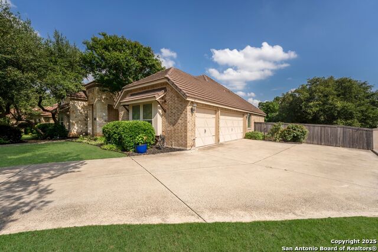
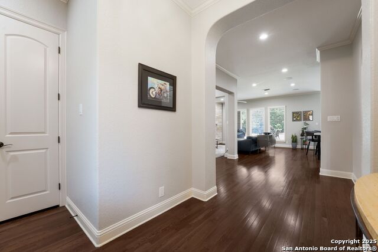
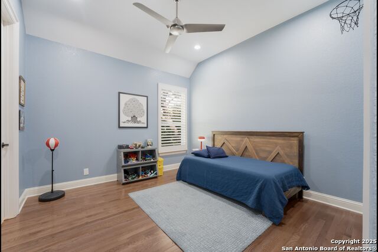
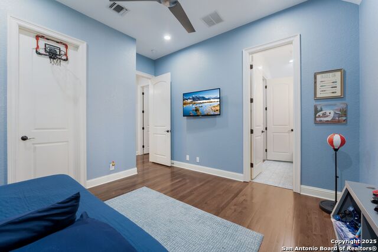
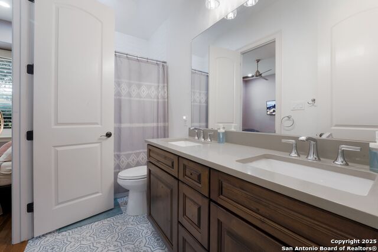
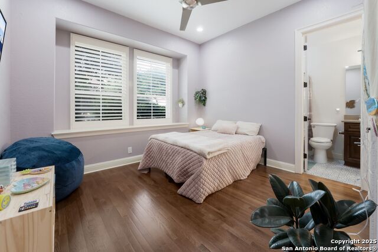
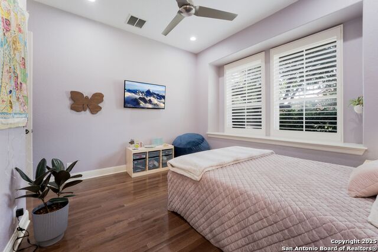
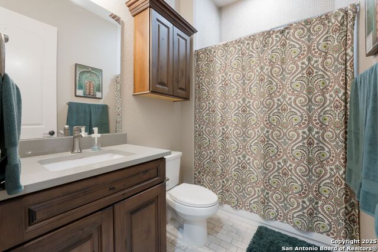
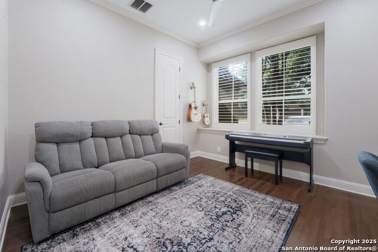
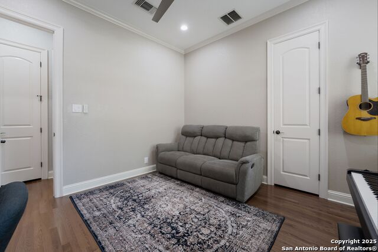
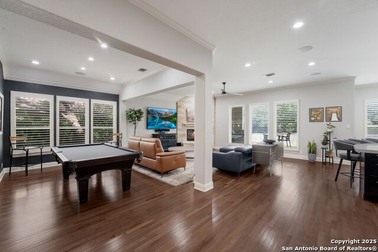
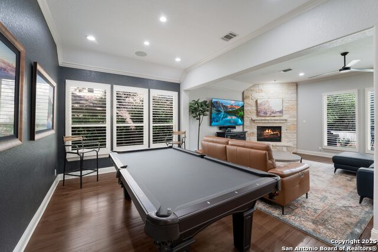
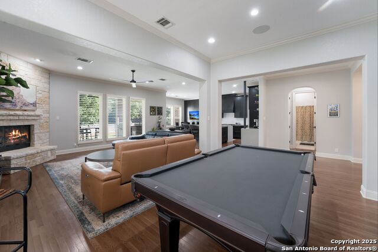
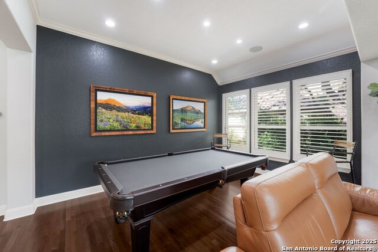
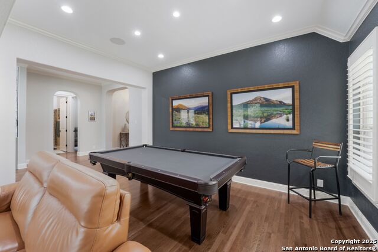
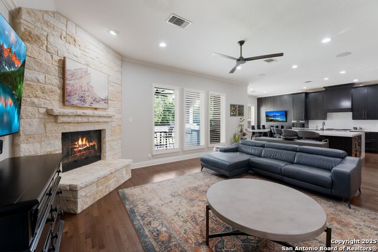
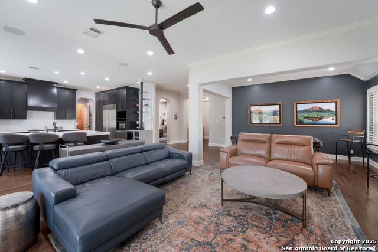
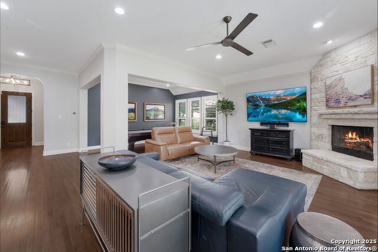
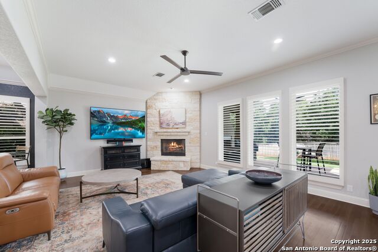
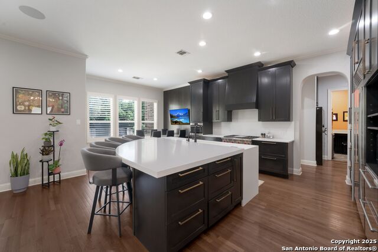
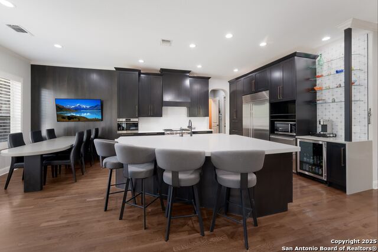
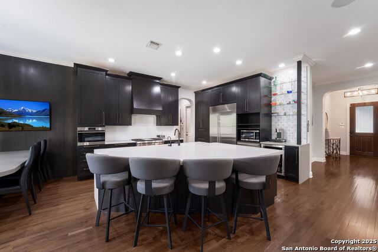
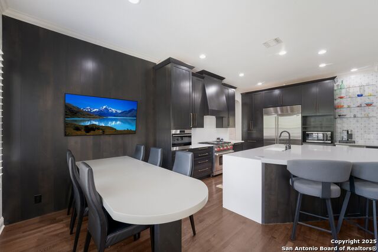
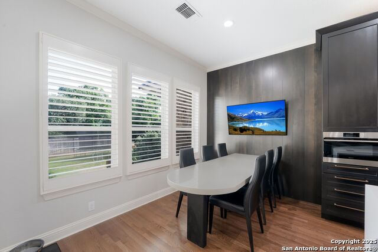
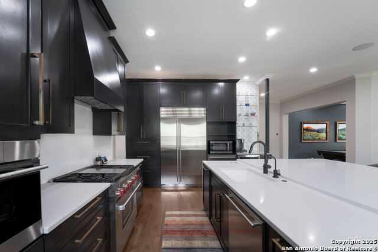
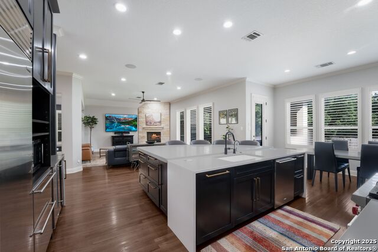
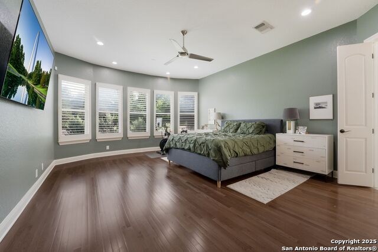
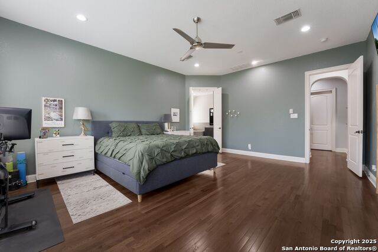
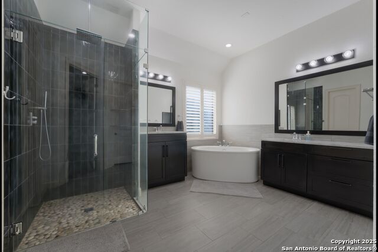
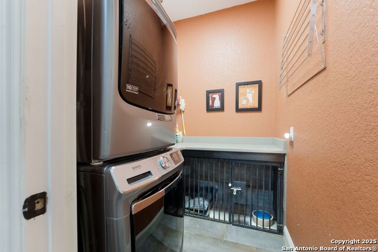
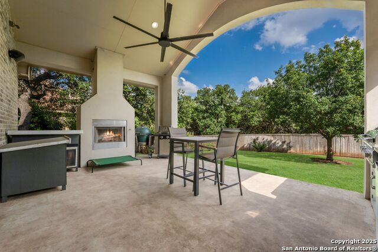
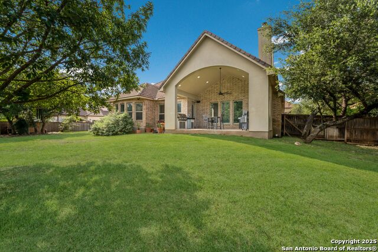
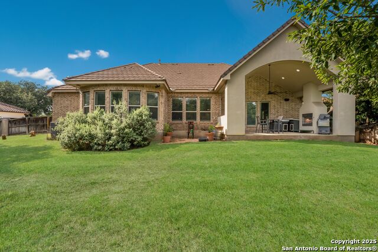
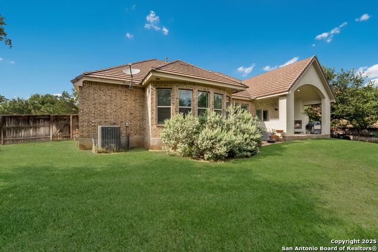
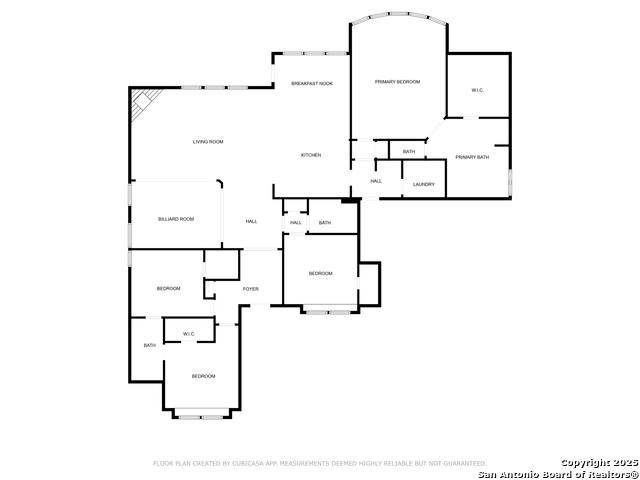
- MLS#: 1873600 ( Single Residential )
- Street Address: 314 Regent Cir
- Viewed: 55
- Price: $949,000
- Price sqft: $364
- Waterfront: No
- Year Built: 2012
- Bldg sqft: 2607
- Bedrooms: 4
- Total Baths: 3
- Full Baths: 3
- Garage / Parking Spaces: 3
- Days On Market: 46
- Additional Information
- County: BEXAR
- City: Shavano Park
- Zipcode: 78231
- Subdivision: Willow Wood @ Shavano Park
- District: Northside
- Elementary School: Blattman
- Middle School: Hobby William P.
- High School: Clark
- Provided by: Brennanwood Real Estate LLC
- Contact: Matthew Sanchez
- (210) 896-9357

- DMCA Notice
-
DescriptionExperience elevated living in the sought after gated community of Willow Wood, located in the heart of Shavano Park. This beautifully updated single story home sits on nearly half an acre, backing to a peaceful greenbelt offering a rare blend of space, privacy, and modern comfort. Nearly every area of this home has been thoughtfully renovated, reflecting a clean, contemporary style throughout. Updates include brand new appliances, custom cabinetry, and stylish flooring, with an open concept layout that provides a seamless flow for both daily living and entertaining. The spacious, secluded primary suite serves as a quiet retreat, offering serene backyard views and ample room to relax. Each room in the home has been refreshed to enhance comfort, function, and style. Step outside to a large, covered patio overlooking an expansive backyard ideal for outdoor dining, entertaining, or simply enjoying the peaceful greenbelt setting. Located just minutes from major thoroughfares like Loop 1604 and I 10, this home offers unbeatable access to key destinations including the Medical Center, USAA, Valero, Boerne, Six Flags Fiesta Texas, and a quick route to downtown San Antonio. This move in ready property is a rare find in one of San Antonio's most desirable neighborhoods offering modern upgrades, timeless charm, and exceptional convenience. Schedule your showing today.
Features
Possible Terms
- Conventional
- VA
- Cash
Accessibility
- No Carpet
- First Floor Bath
- Full Bath/Bed on 1st Flr
- First Floor Bedroom
Air Conditioning
- One Central
Apprx Age
- 13
Block
- 26
Builder Name
- Woodside
Construction
- Pre-Owned
Contract
- Exclusive Right To Sell
Days On Market
- 32
Currently Being Leased
- No
Dom
- 32
Elementary School
- Blattman
Energy Efficiency
- 13-15 SEER AX
- Programmable Thermostat
- Double Pane Windows
- Ceiling Fans
Exterior Features
- 4 Sides Masonry
- Stone/Rock
- Stucco
Fireplace
- Two
- Living Room
- Gas Logs Included
- Gas Starter
- Other
Floor
- Wood
Foundation
- Slab
Garage Parking
- Three Car Garage
- Attached
- Side Entry
Heating
- Central
Heating Fuel
- Natural Gas
High School
- Clark
Home Owners Association Fee
- 363
Home Owners Association Frequency
- Quarterly
Home Owners Association Mandatory
- Mandatory
Home Owners Association Name
- WILLOW WOOD AT SHAVANO PARK
Inclusions
- Ceiling Fans
- Washer Connection
- Dryer Connection
- Built-In Oven
- Stove/Range
- Refrigerator
- Disposal
- Dishwasher
- Ice Maker Connection
- Water Softener (owned)
- Gas Water Heater
- Garage Door Opener
- Solid Counter Tops
- Custom Cabinets
Instdir
- 1604 & NW Military
- Take NW Military to Pond Hill Rd
- to Granville way. Turn Left onto Regent Circle
Interior Features
- One Living Area
- Separate Dining Room
- Eat-In Kitchen
- Two Eating Areas
- Island Kitchen
- Breakfast Bar
- Study/Library
- Utility Room Inside
- 1st Floor Lvl/No Steps
- High Ceilings
- Open Floor Plan
- Pull Down Storage
- Cable TV Available
- High Speed Internet
- All Bedrooms Downstairs
- Laundry Main Level
- Walk in Closets
Kitchen Length
- 13
Legal Desc Lot
- 1951
Legal Description
- CB 4782E BLK 26 LOT 1951 (SHAVANO PARK UT-18 PH 1)
Lot Description
- On Greenbelt
- 1/4 - 1/2 Acre
Lot Improvements
- Street Paved
- Curbs
- Sidewalks
- Streetlights
Middle School
- Hobby William P.
Multiple HOA
- No
Neighborhood Amenities
- Controlled Access
Occupancy
- Owner
Owner Lrealreb
- No
Ph To Show
- 210-222-2227
Possession
- Closing/Funding
Property Type
- Single Residential
Roof
- Slate
School District
- Northside
Source Sqft
- Appsl Dist
Style
- One Story
Total Tax
- 18383.19
Views
- 55
Water/Sewer
- Water System
- Sewer System
Window Coverings
- Some Remain
Year Built
- 2012
Property Location and Similar Properties