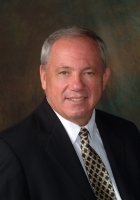
- Ron Tate, Broker,CRB,CRS,GRI,REALTOR ®,SFR
- By Referral Realty
- Mobile: 210.861.5730
- Office: 210.479.3948
- Fax: 210.479.3949
- rontate@taterealtypro.com
Property Photos
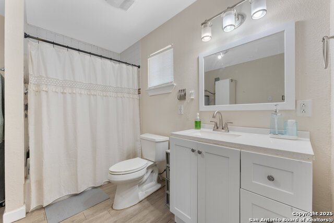

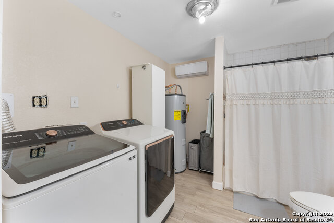
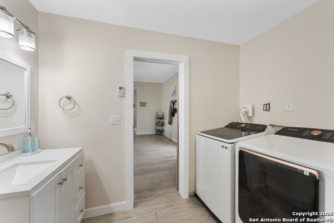
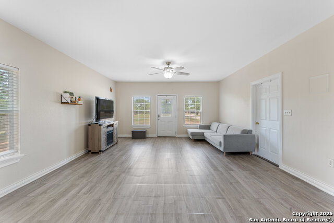
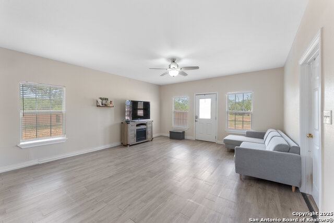
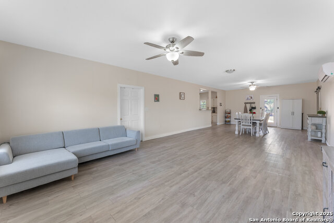
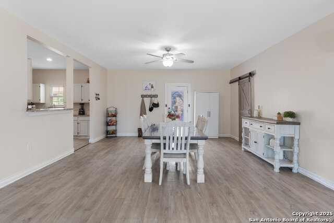
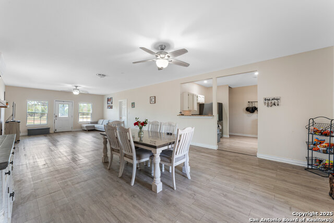
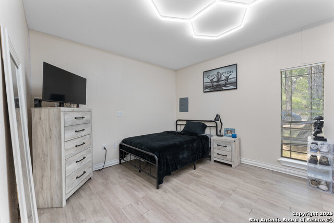
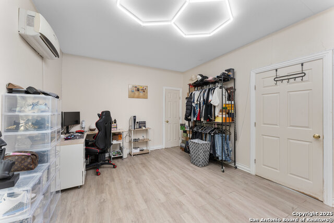
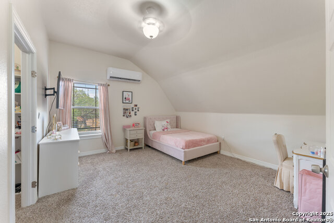
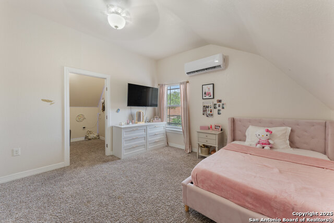
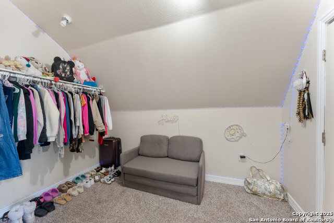
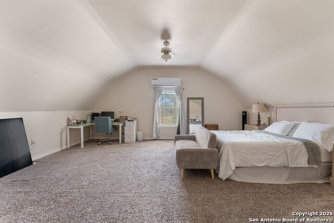
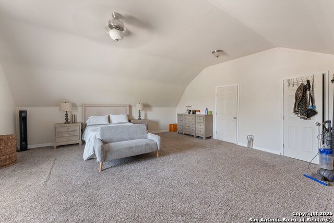
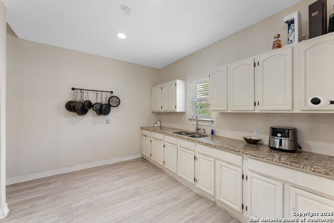
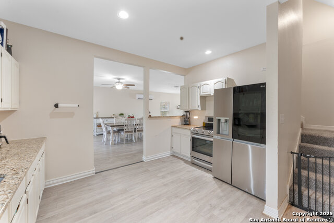
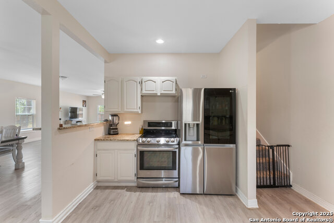
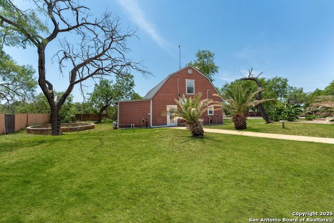
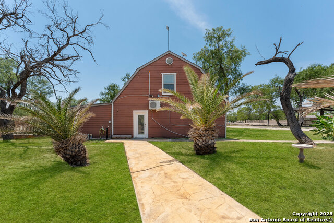
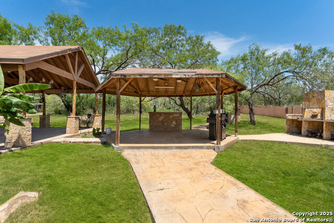
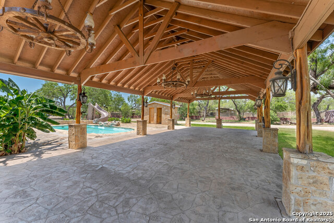
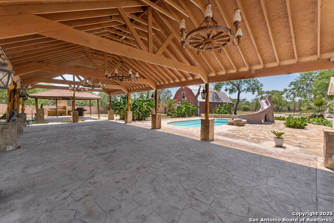
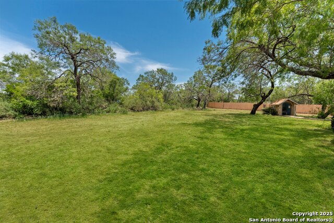
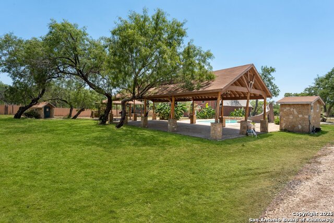
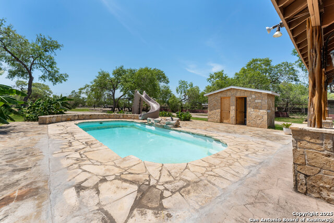
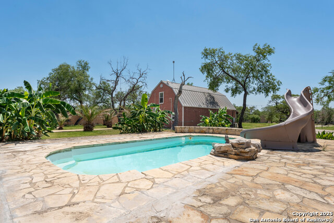
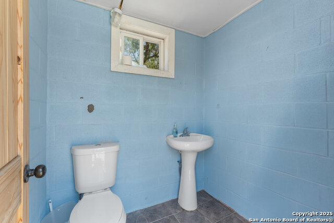
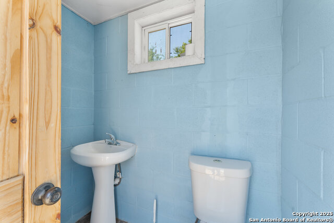
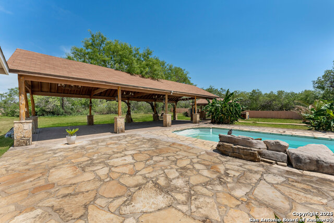
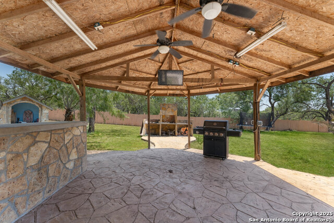
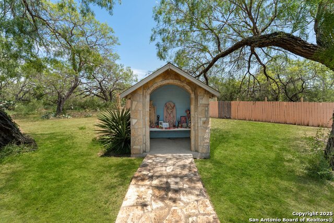
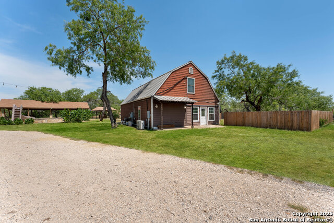
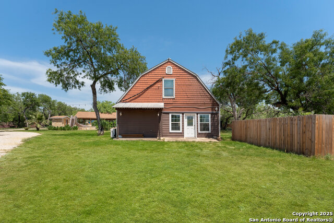
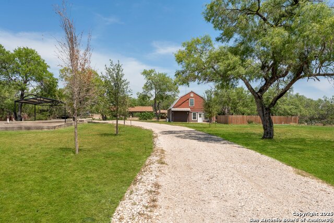
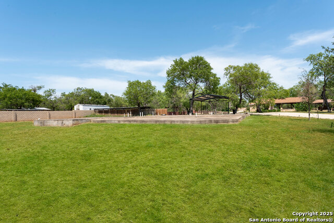
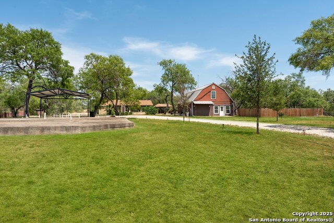
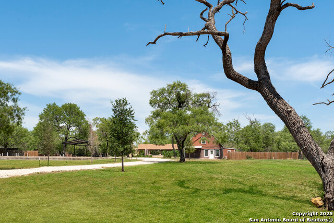
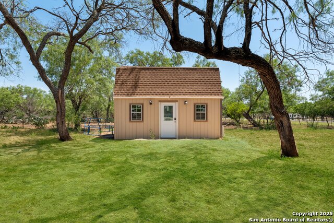
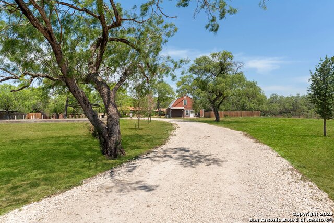
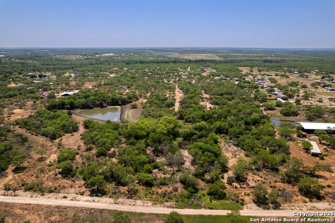
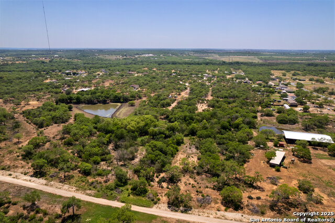
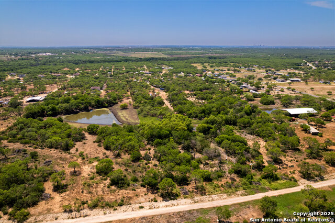
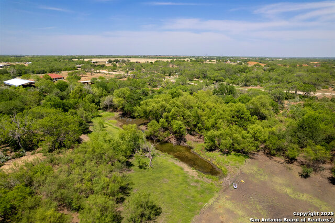
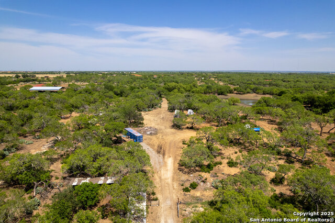
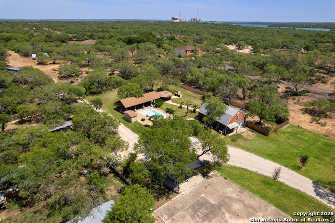
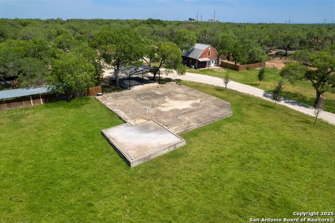
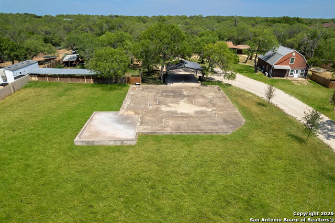
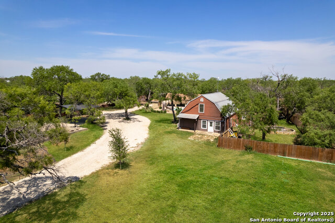
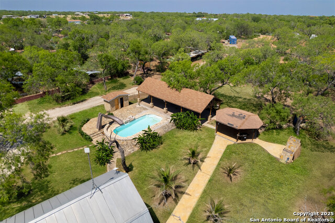
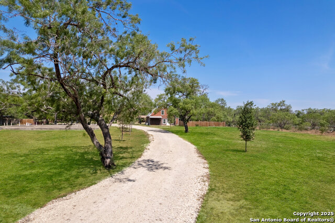
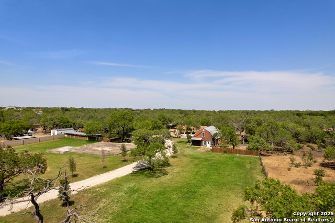
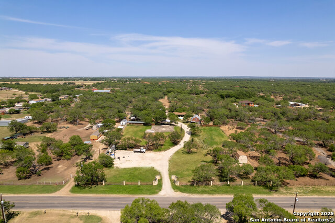
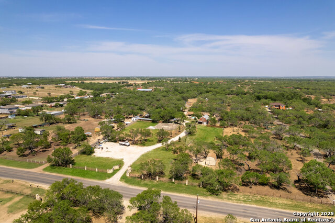
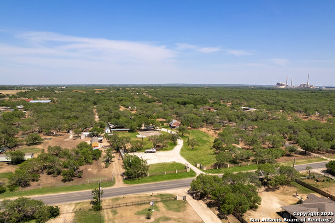
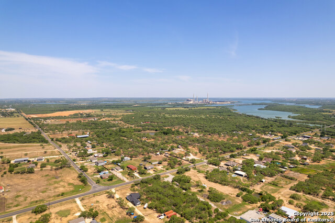
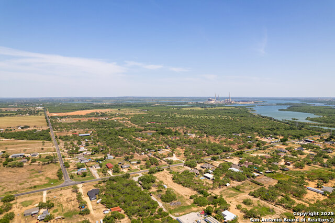
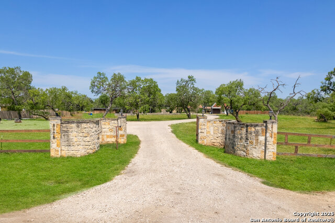
- MLS#: 1873572 ( Single Residential )
- Street Address: 8608 Foster Rd S
- Viewed: 38
- Price: $575,000
- Price sqft: $303
- Waterfront: No
- Year Built: 2013
- Bldg sqft: 1900
- Bedrooms: 3
- Total Baths: 1
- Full Baths: 1
- Garage / Parking Spaces: 2
- Days On Market: 46
- Acreage: 10.51 acres
- Additional Information
- County: BEXAR
- City: San Antonio
- Zipcode: 78222
- Subdivision: East Central Area
- District: East Central I.S.D
- Elementary School: Call District
- Middle School: Call District
- High School: Call District
- Provided by: Keller Williams Heritage
- Contact: Scott Malouff
- (210) 365-6192

- DMCA Notice
-
DescriptionOne of a kind property with over 10 acres of beautiful scenery with unlimited possibilities that has an underground pool with a huge 3800 square foot slab to build your dream home on and a barndominium to live in while doing so ,that is complete with three full bedrooms two bathrooms and a full kitchen and laundry area. Property also has a shed that would be great for an indoor gym or any other workshop already has electricity and a mini split for air conditioning in it.
Features
Possible Terms
- Conventional
- FHA
- VA
- Cash
Air Conditioning
- One Central
Apprx Age
- 12
Builder Name
- unknown
Construction
- Pre-Owned
Contract
- Exclusive Right To Sell
Days On Market
- 32
Dom
- 32
Elementary School
- Call District
Exterior Features
- 4 Sides Masonry
- Siding
- Cement Fiber
Fireplace
- Not Applicable
Floor
- Ceramic Tile
- Parquet
Foundation
- Slab
Garage Parking
- Two Car Garage
Heating
- Central
Heating Fuel
- Electric
High School
- Call District
Home Owners Association Mandatory
- None
Inclusions
- Washer Connection
- Dryer Connection
Instdir
- Get on I-37 S/US-281 S from W Market St Continue on I-37 S/US-281 S to I- 410 Access Rd/SE Loop 410 Acc Rd. Take exit 39 from I-410 N Follow S WW White Rd
- Cacias Rd and S Foster Rd to your destination
Interior Features
- One Living Area
- Two Living Area
Legal Desc Lot
- P-2D
Legal Description
- Cb 5148 P-2D Abs 772 Refer To: 81300-001-0024 2012 Split Per
Middle School
- Call District
Neighborhood Amenities
- None
Owner Lrealreb
- No
Ph To Show
- 210-222-2227
Possession
- Closing/Funding
Property Type
- Single Residential
Roof
- Metal
School District
- East Central I.S.D
Source Sqft
- Appsl Dist
Style
- Two Story
Total Tax
- 8341.34
Views
- 38
Water/Sewer
- Water System
Window Coverings
- None Remain
Year Built
- 2013
Property Location and Similar Properties