
- Ron Tate, Broker,CRB,CRS,GRI,REALTOR ®,SFR
- By Referral Realty
- Mobile: 210.861.5730
- Office: 210.479.3948
- Fax: 210.479.3949
- rontate@taterealtypro.com
Property Photos
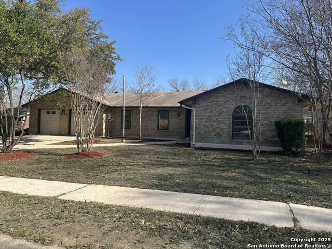

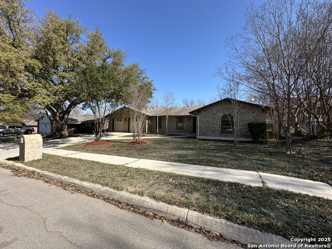
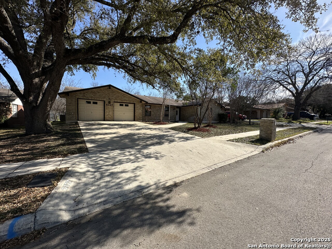
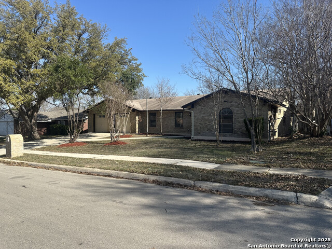
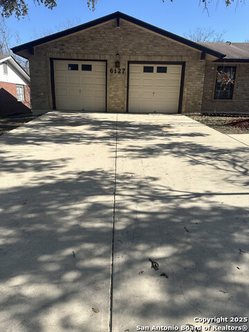
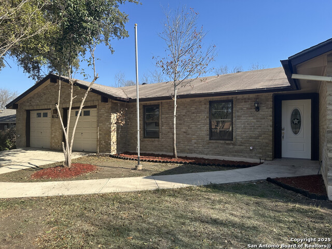
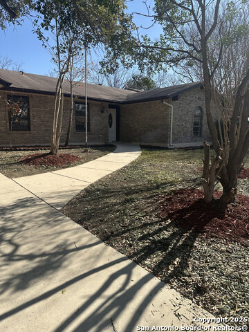
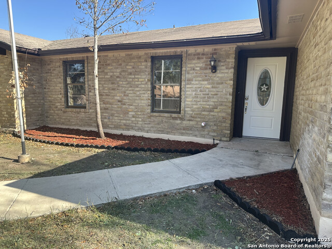
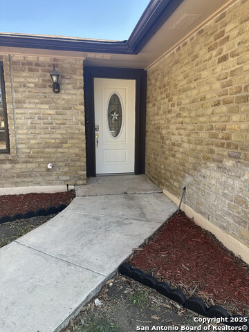
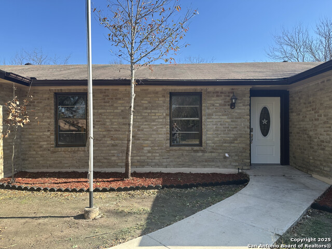
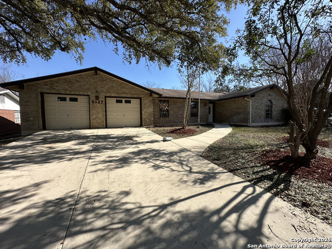
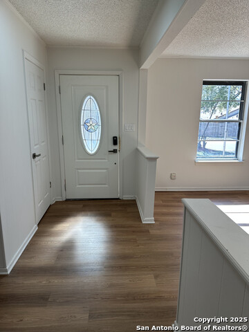
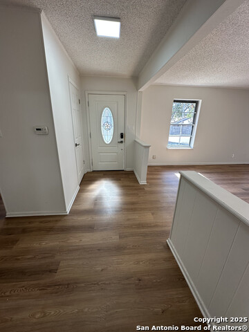
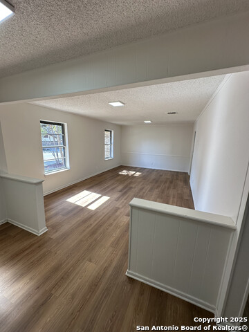
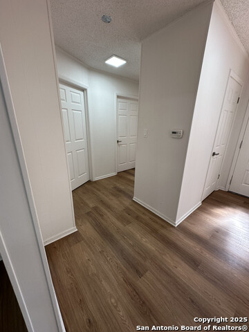
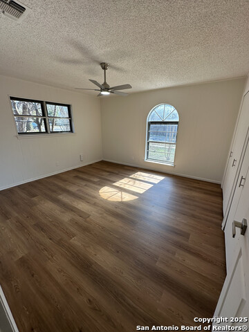
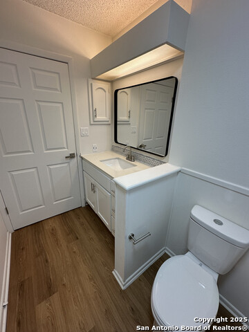
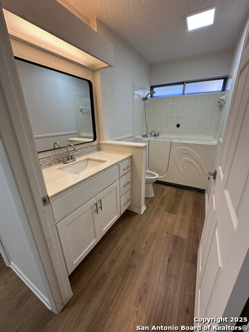
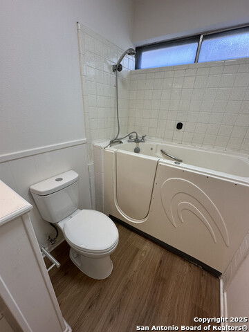
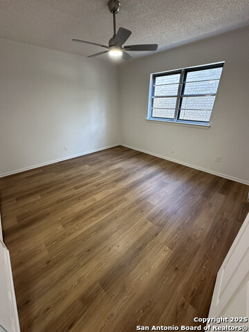
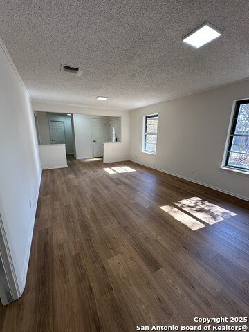
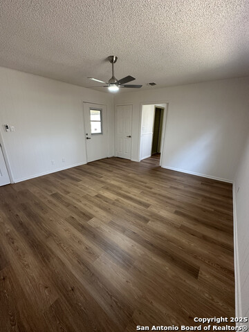
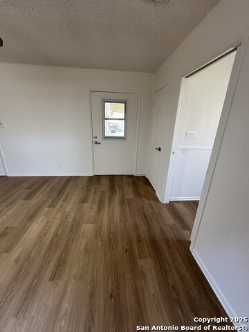
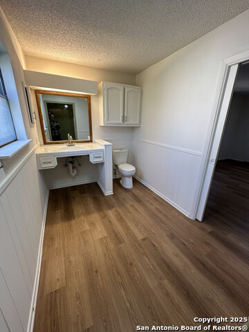
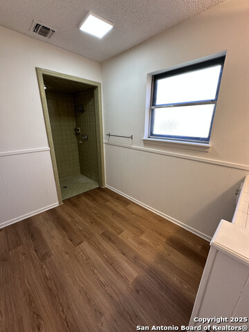
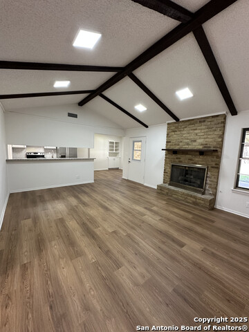
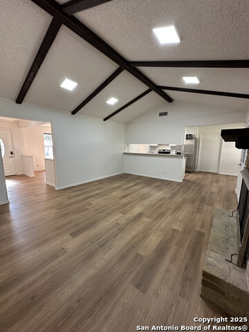
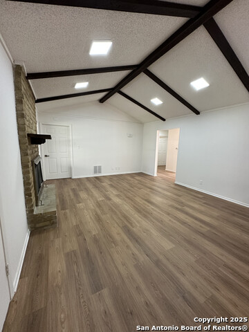
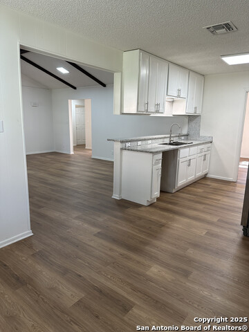
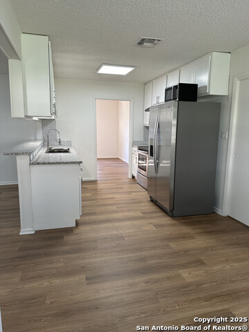
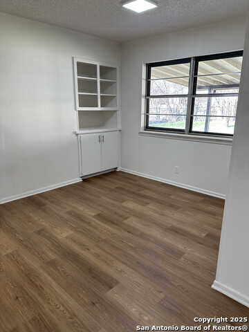
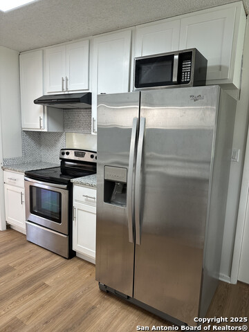
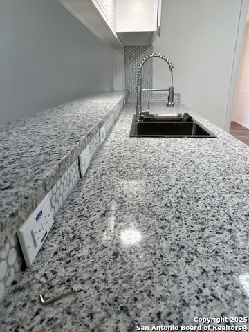
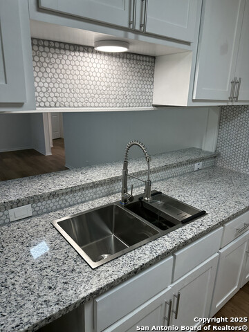
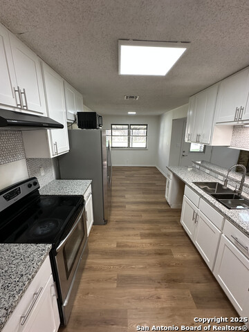
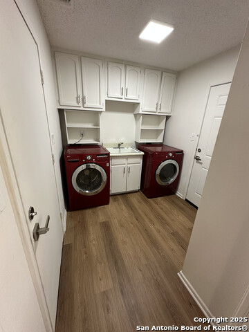
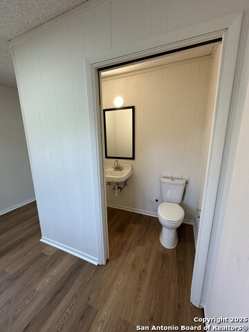
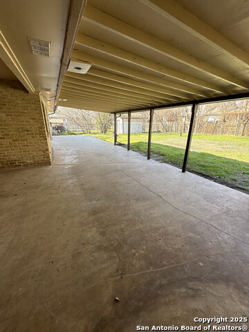
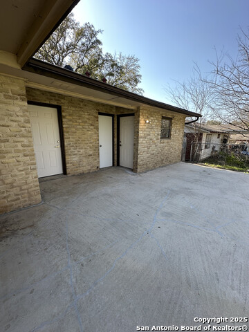
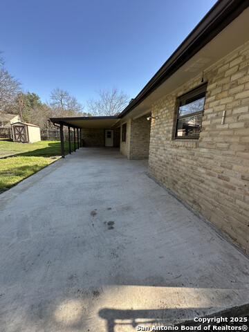
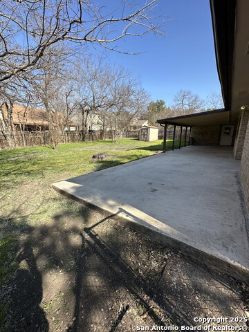
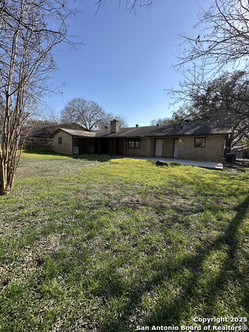
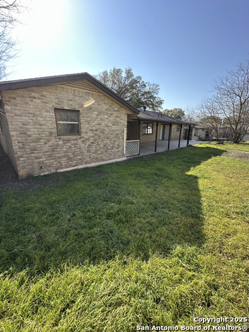
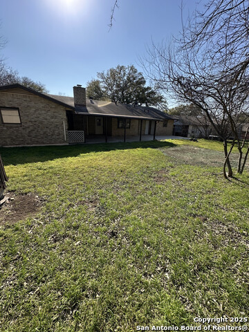
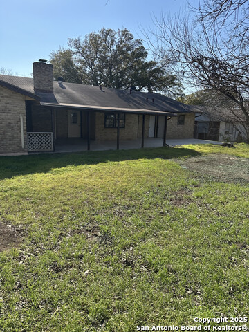
- MLS#: 1873569 ( Single Residential )
- Street Address: 6127 Walking Gait
- Viewed: 154
- Price: $359,900
- Price sqft: $176
- Waterfront: No
- Year Built: 1977
- Bldg sqft: 2042
- Bedrooms: 3
- Total Baths: 3
- Full Baths: 2
- 1/2 Baths: 1
- Garage / Parking Spaces: 2
- Days On Market: 93
- Additional Information
- County: BEXAR
- City: San Antonio
- Zipcode: 78240
- Subdivision: Forest Oaks
- District: Northside
- Elementary School: Oak Hills Terrace
- Middle School: Neff Pat
- High School: Marshall
- Provided by: HomeCoin.com
- Contact: Jonathan Minerick
- (888) 400-2513

- DMCA Notice
-
DescriptionThis stunning 4 bedroom, 3 bathroom home has been recently updated and is in excellent condition, ready for you to move in! Nestled in a quiet and friendly neighborhood, it offers a perfect combination of style, comfort, and convenience. Enjoy bright, open living spaces filled with natural light ideal for everyday living and entertaining. The modern kitchen has been tastefully upgraded with elegant countertops, sleek stainless steel appliances, and plenty of storage. Each bedroom is spacious and inviting. Step outside to a well kept yard, providing a great space for relaxing, gardening, or hosting gatherings. With easy access to schools, shopping, and recreational areas, this home offers both serenity and accessibility.
Features
Possible Terms
- Conventional
Accessibility
- Other
Air Conditioning
- One Central
Apprx Age
- 48
Block
- 14
Builder Name
- Unknown
Construction
- Pre-Owned
Contract
- Exclusive Agency
Days On Market
- 33
Dom
- 33
Elementary School
- Oak Hills Terrace
Exterior Features
- Asbestos Shingle
- Brick
- 4 Sides Masonry
Fireplace
- One
Floor
- Laminate
Foundation
- Slab
Garage Parking
- Two Car Garage
- Attached
Heating
- Central
Heating Fuel
- Natural Gas
High School
- Marshall
Home Owners Association Mandatory
- None
Inclusions
- Ceiling Fans
- Dryer Connection
- Stove/Range
- Solid Counter Tops
- Washer
- Dryer
- Cook Top
- Microwave Oven
- Dishwasher
- Ice Maker Connection
- Vent Fan
- Smoke Alarm
- Attic Fan
- Gas Water Heater
- Plumb for Water Softener
- Custom Cabinets
- Carbon Monoxide Detector
- Private Garbage Service
Instdir
- From Whithers Ln turn left to Walking Gait Dr
Interior Features
- One Living Area
- Separate Dining Room
- High Speed Internet
- Attic - Access only
- Breakfast Bar
- Laundry Lower Level
- Attic - Storage Only
- Liv/Din Combo
- Two Eating Areas
- Cable TV Available
- Laundry Main Level
- Laundry Room
Kitchen Length
- 12
Legal Desc Lot
- 27
Legal Description
- Cb 4445J Blk 14 Lot 27
Lot Description
- 1/4 - 1/2 Acre
- Level
Lot Dimensions
- 79 x 130
Lot Improvements
- Street Paved
- Streetlights
- Curbs
- Sidewalks
- Asphalt
Middle School
- Neff Pat
Neighborhood Amenities
- Park/Playground
- Basketball Court
- Volleyball Court
- Sports Court
Occupancy
- Vacant
Owner Lrealreb
- No
Ph To Show
- 2105481319
Possession
- Closing/Funding
Property Type
- Single Residential
Roof
- Composition
School District
- Northside
Source Sqft
- Appsl Dist
Style
- One Story
- Texas Hill Country
Total Tax
- 7060
Utility Supplier Elec
- CPS
Utility Supplier Gas
- CPS
Utility Supplier Grbge
- Tiger
Utility Supplier Sewer
- City of Leon
Utility Supplier Water
- City od Leon
Views
- 154
Water/Sewer
- Water System
- City
Window Coverings
- None Remain
Year Built
- 1977
Property Location and Similar Properties