
- Ron Tate, Broker,CRB,CRS,GRI,REALTOR ®,SFR
- By Referral Realty
- Mobile: 210.861.5730
- Office: 210.479.3948
- Fax: 210.479.3949
- rontate@taterealtypro.com
Property Photos
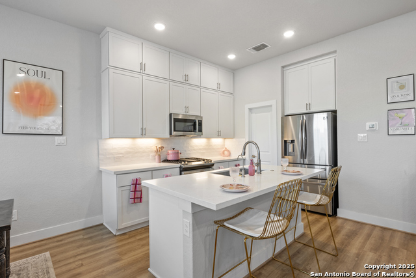

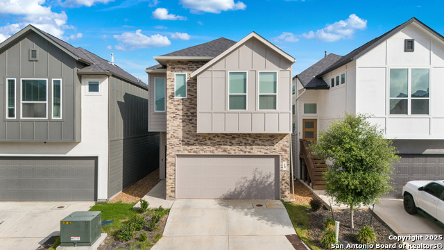
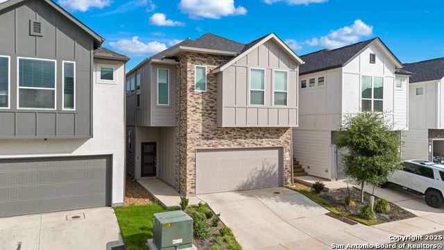
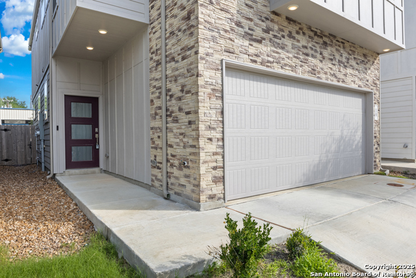
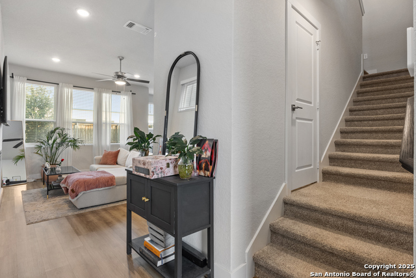
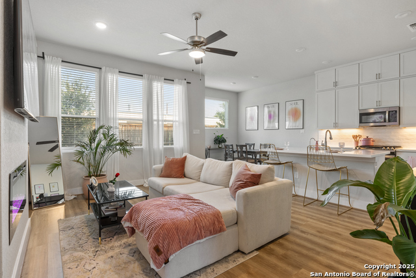
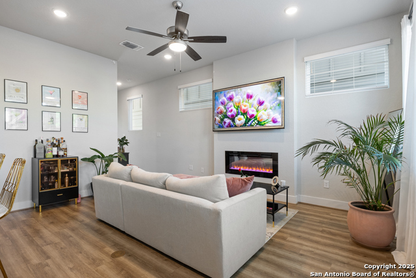
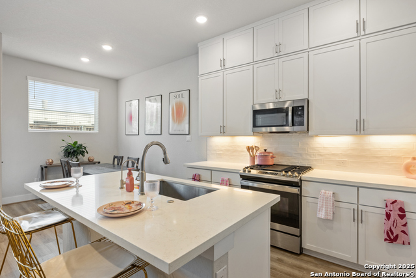
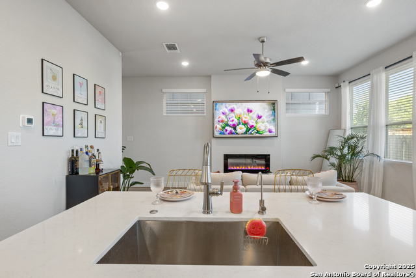
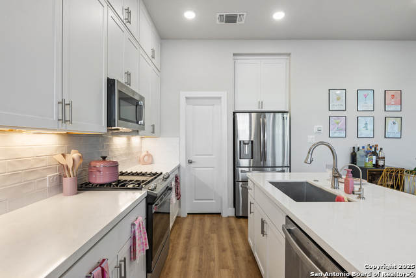
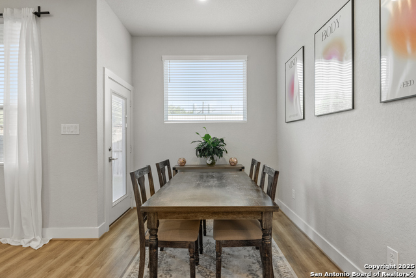
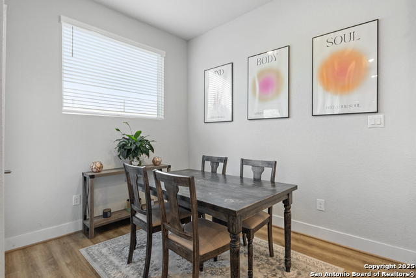
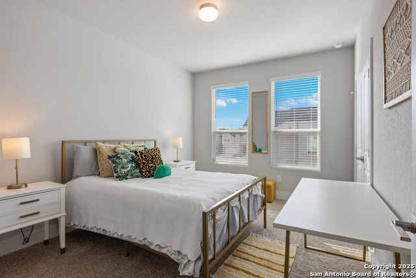
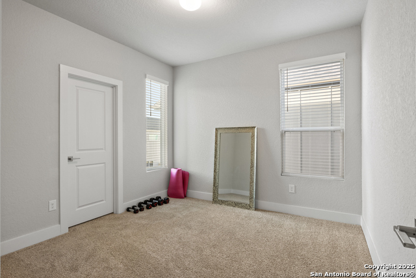
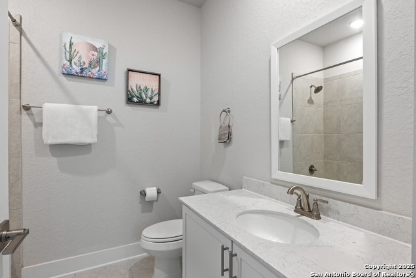
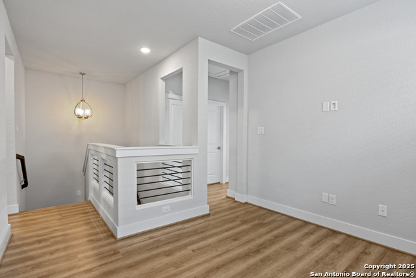
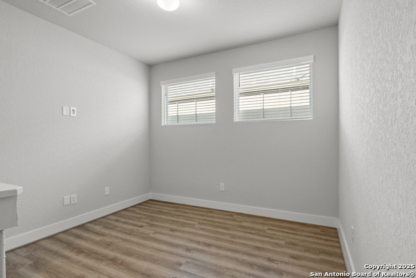
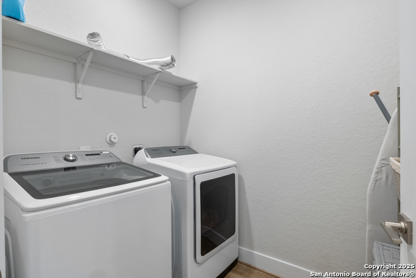
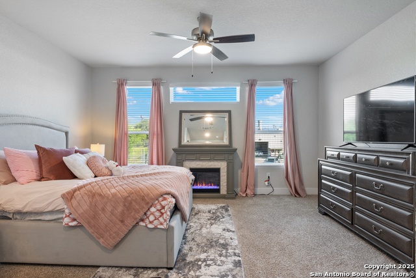
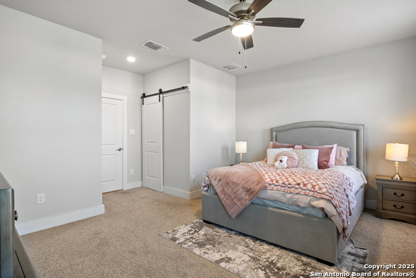
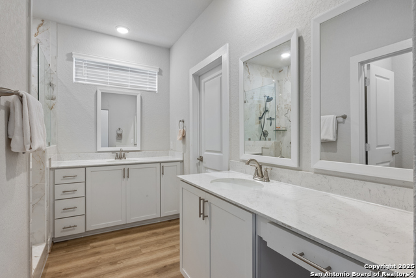
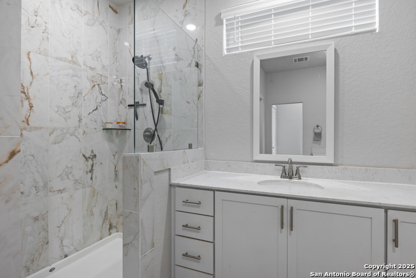
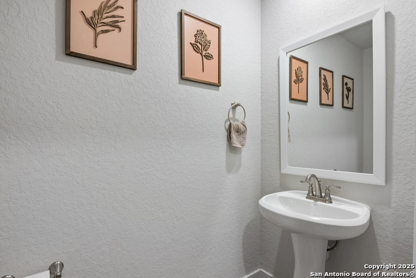
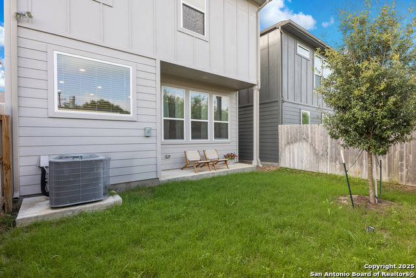
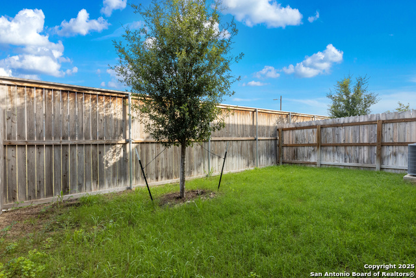
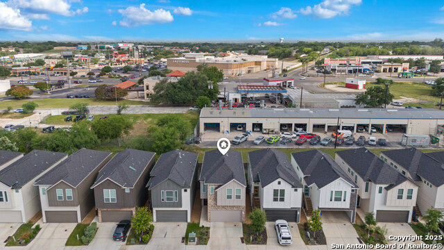
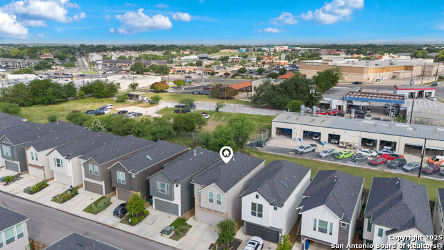
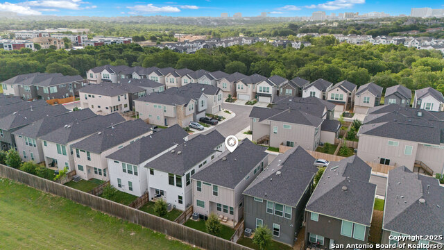
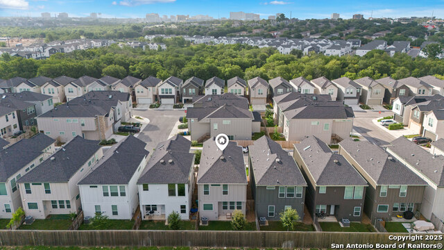
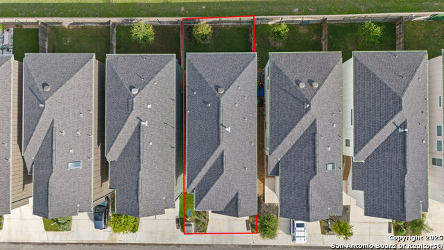
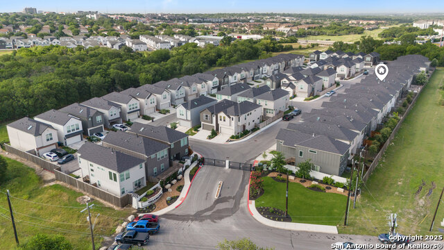
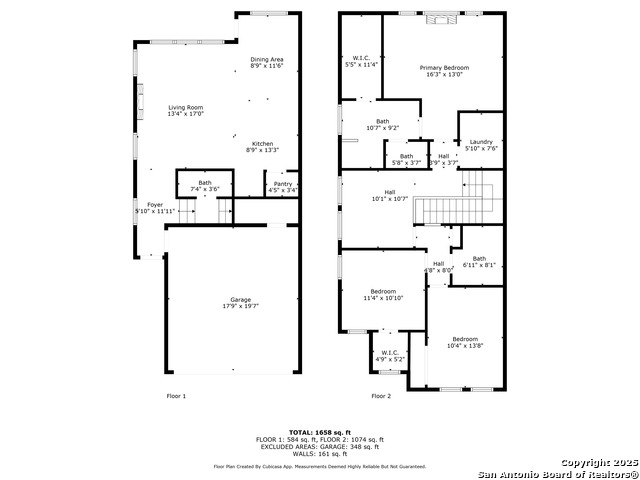
- MLS#: 1873473 ( Single Residential )
- Street Address: 8851 Oakland Rd Unit 10
- Viewed: 62
- Price: $375,000
- Price sqft: $222
- Waterfront: No
- Year Built: 2022
- Bldg sqft: 1692
- Bedrooms: 3
- Total Baths: 3
- Full Baths: 2
- 1/2 Baths: 1
- Garage / Parking Spaces: 2
- Days On Market: 46
- Additional Information
- County: BEXAR
- City: San Antonio
- Zipcode: 78240
- Subdivision: Villamanta Condominiums
- District: Northside
- Elementary School: Rhodes
- Middle School: Rudder
- High School: Marshall
- Provided by: Keller Williams City-View
- Contact: Zachariah Castillo
- (210) 817-1700

- DMCA Notice
-
DescriptionStep into style and comfort with this beautifully crafted two story home tucked inside a secure gated community in Northwest San Antonio. From the moment you enter, you're greeted by a bright, airy open floor plan that perfectly blends modern elegance with everyday functionality. The chef inspired kitchen is a true showstopper featuring gleaming quartz countertops, stainless steel appliances, a gas range, and ample cabinetry all flowing effortlessly into a cozy living space anchored by a chic electric fireplace. The private primary suite feels like a personal sanctuary with its spacious layout, walk in closet, and a luxurious en suite bath complete with dual vanities and a glass enclosed shower. Upstairs, a flexible loft area offers the perfect spot for a game room, home office, or lounge, complemented by additional spacious rooms. Outside, enjoy your own slice of serenity with a covered patio and fenced backyard ideal for relaxing evenings or weekend entertaining. With quick access to top rated NISD schools, major highways, shopping, and dining, this home checks every box for both lifestyle and location.
Features
Possible Terms
- Conventional
- FHA
- VA
- Cash
Air Conditioning
- One Central
Builder Name
- Chesmar Homes
Construction
- Pre-Owned
Contract
- Exclusive Right To Sell
Days On Market
- 229
Dom
- 33
Elementary School
- Rhodes
Energy Efficiency
- Ceiling Fans
Exterior Features
- Siding
Fireplace
- Not Applicable
Floor
- Carpeting
- Laminate
Foundation
- Slab
Garage Parking
- Two Car Garage
- Attached
Heating
- Central
- 1 Unit
Heating Fuel
- Electric
High School
- Marshall
Home Owners Association Mandatory
- None
Inclusions
- Ceiling Fans
- Washer Connection
- Dryer Connection
- Microwave Oven
- Stove/Range
- Dishwasher
- Water Softener (owned)
- Smoke Alarm
- Pre-Wired for Security
- Gas Water Heater
- Garage Door Opener
- Carbon Monoxide Detector
- City Garbage service
Instdir
- From San Antonio: Take I-10 East
- exit Huebner Rd. Turn left on Oakland Road
- the entrance will be on your right.
Interior Features
- Island Kitchen
- Loft
- Utility Room Inside
- All Bedrooms Upstairs
- Open Floor Plan
- Laundry Room
Legal Description
- NCB 14689 (VILLAMANTA CONDOMINIUMS) UNIT 10
Middle School
- Rudder
Neighborhood Amenities
- Controlled Access
Owner Lrealreb
- No
Ph To Show
- 2102222227
Possession
- Closing/Funding
Property Type
- Single Residential
Roof
- Composition
School District
- Northside
Source Sqft
- Appsl Dist
Style
- Two Story
Total Tax
- 8014.1
Utility Supplier Elec
- CPS
Utility Supplier Gas
- Grey Forest
Utility Supplier Water
- SAWS
Views
- 62
Water/Sewer
- City
Window Coverings
- Some Remain
Year Built
- 2022
Property Location and Similar Properties