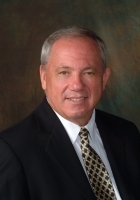
- Ron Tate, Broker,CRB,CRS,GRI,REALTOR ®,SFR
- By Referral Realty
- Mobile: 210.861.5730
- Office: 210.479.3948
- Fax: 210.479.3949
- rontate@taterealtypro.com
Property Photos
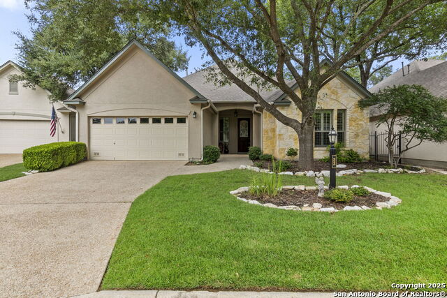

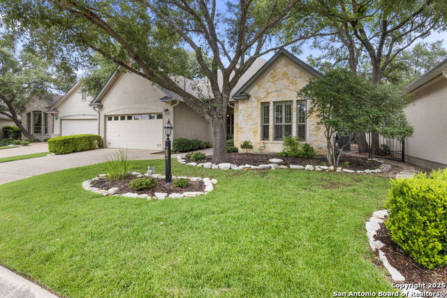
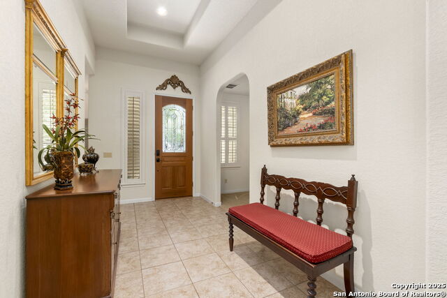
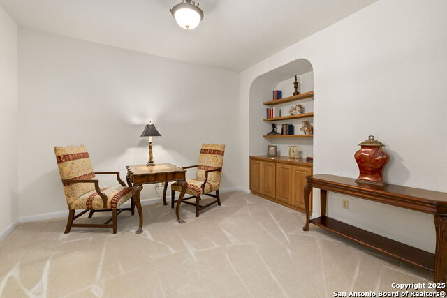
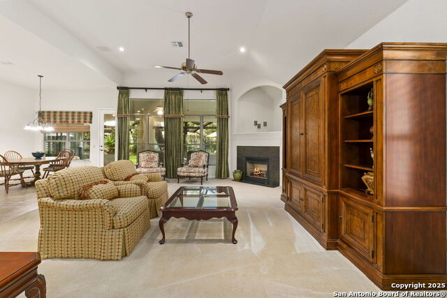
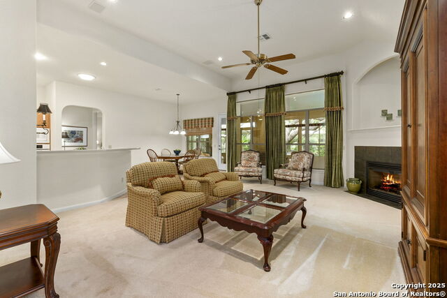
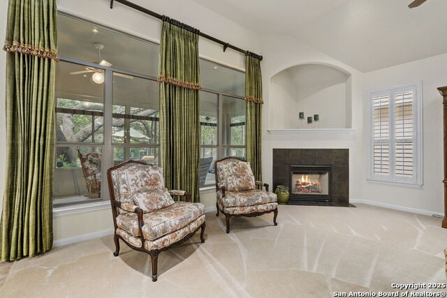
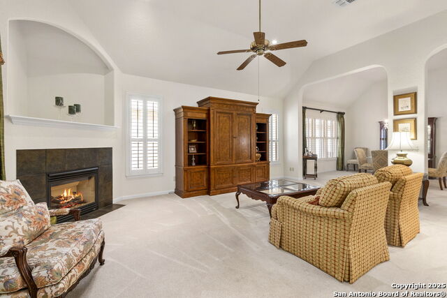
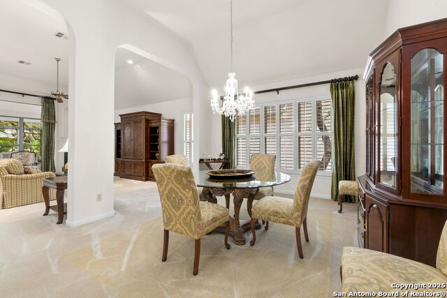
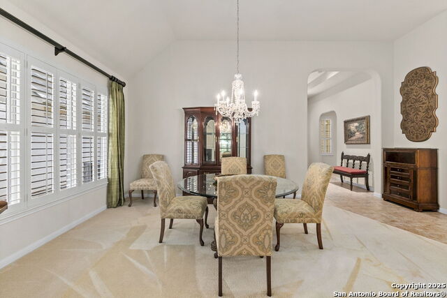
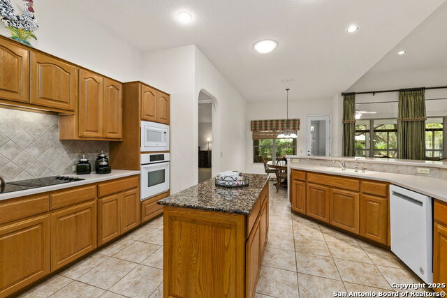
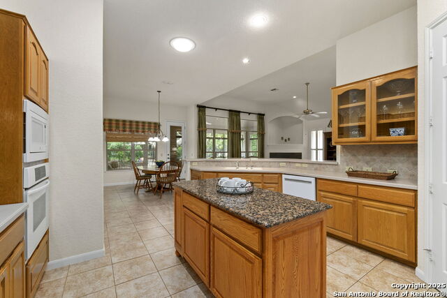
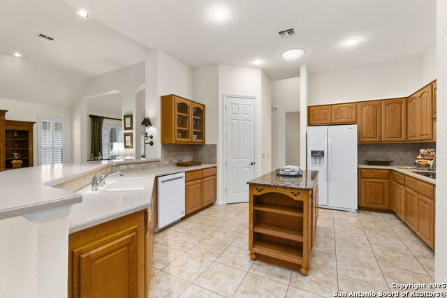
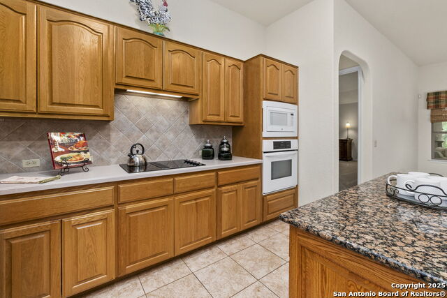
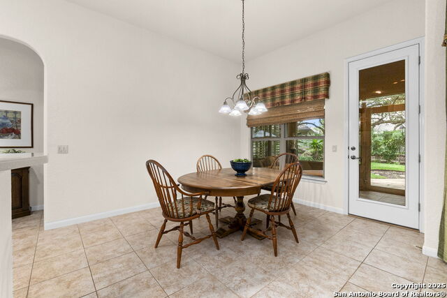
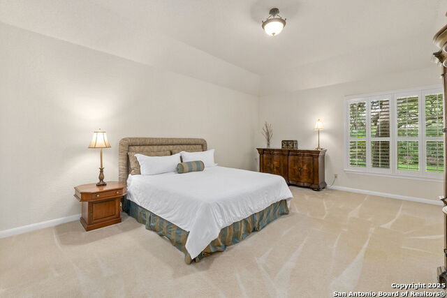
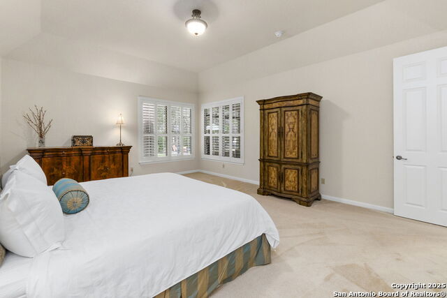
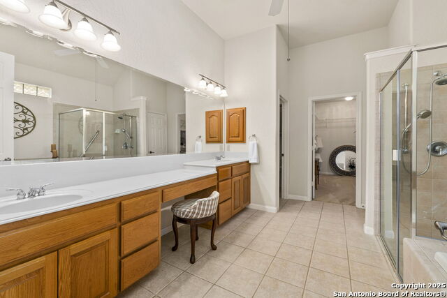
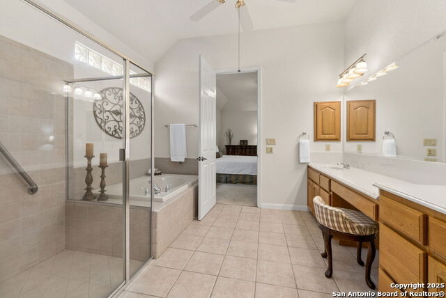
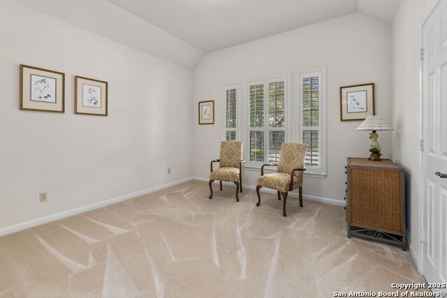
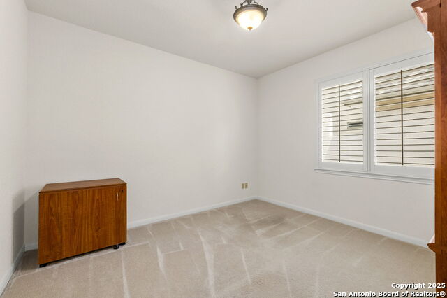
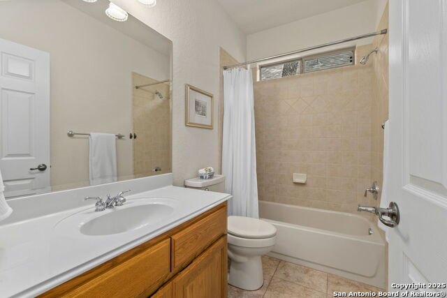
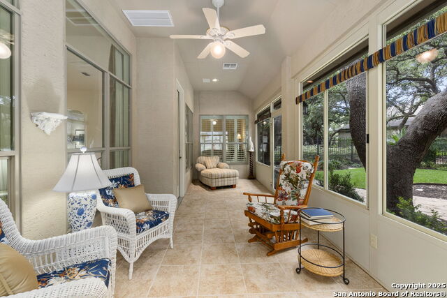
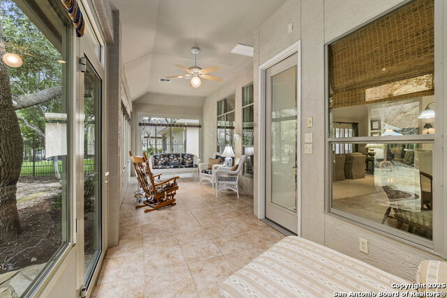
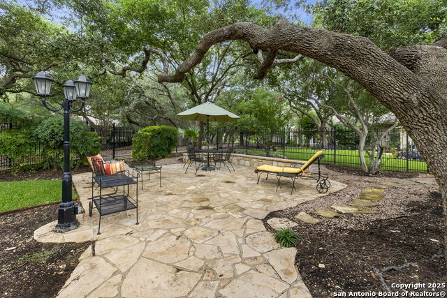
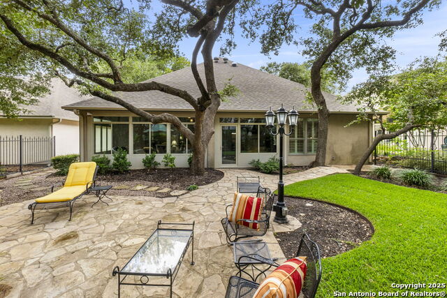
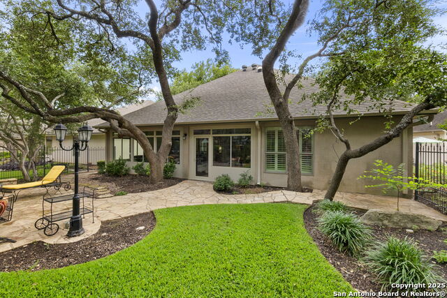
- MLS#: 1873453 ( Single Residential )
- Street Address: 23 Grassmarket
- Viewed: 5
- Price: $535,000
- Price sqft: $209
- Waterfront: No
- Year Built: 2004
- Bldg sqft: 2558
- Bedrooms: 3
- Total Baths: 3
- Full Baths: 2
- 1/2 Baths: 1
- Garage / Parking Spaces: 3
- Days On Market: 13
- Additional Information
- County: BEXAR
- City: San Antonio
- Zipcode: 78259
- Subdivision: Roseheart
- District: North East I.S.D.
- Elementary School: Bulverde Creek
- Middle School: Tex Hill
- High School: Johnson
- Provided by: Coldwell Banker D'Ann Harper
- Contact: Bizzy Darling
- (210) 394-5887

- DMCA Notice
-
DescriptionEnjoy the luxury of time in this beautifully maintained one story home, nestled within the serene & secure gated community of Roseheart. Surrounded by majestic oak trees, this beautifully maintained home offers comfort & luxury. The spacious kitchen with a center island offers generous cabinet space, perfect for cooking & entertaining. Soaring ceilings & abundant natural light throughout this open concept dining & living area include a warm, inviting gas log fireplace, creating the perfect ambiance for relaxing or entertaining year round. This Sitterle built home is thoughtfully designed with a split layout providing privacy & flexibility including 2 living areas or the perfect study. Enjoy year round comfort on the enclosed patio offering additional living space opening to a charming backyard with beautifully landscaped flagstone patio leading directly directly to the walking trails behind. Additional features include elegant silk drapes, plantation shutters, surround sound, & more! The Roseheart neighborhood offers the perfect blend of comfort, community, & convenience. Amenities include front yard maintenance, scenic walking trails, clubhouse, pickleball, sparkling swimming pool, fitness facilities, & a calendar full of social activities. Conveniently located minutes from 1604, dining, and shopping. Experience low maintenance living in a vibrant, welcoming community that truly feels like HOME!
Features
Possible Terms
- Conventional
- VA
- Cash
Accessibility
- First Floor Bath
- Full Bath/Bed on 1st Flr
- First Floor Bedroom
Air Conditioning
- One Central
Apprx Age
- 21
Builder Name
- Unknown
Construction
- Pre-Owned
Contract
- Exclusive Right To Sell
Days On Market
- 12
Dom
- 12
Elementary School
- Bulverde Creek
Energy Efficiency
- Programmable Thermostat
- Double Pane Windows
- Ceiling Fans
Exterior Features
- Stone/Rock
- Stucco
Fireplace
- One
- Living Room
Floor
- Carpeting
- Ceramic Tile
Foundation
- Slab
Garage Parking
- Three Car Garage
- Attached
- Tandem
Heating
- Central
Heating Fuel
- Electric
High School
- Johnson
Home Owners Association Fee
- 347.66
Home Owners Association Frequency
- Monthly
Home Owners Association Mandatory
- Mandatory
Home Owners Association Name
- ROSEHEART HOA
Inclusions
- Ceiling Fans
- Washer Connection
- Dryer Connection
- Cook Top
- Built-In Oven
- Microwave Oven
- Gas Cooking
- Disposal
- Dishwasher
- Water Softener (owned)
- Security System (Owned)
- Electric Water Heater
- Garage Door Opener
- Smooth Cooktop
- Down Draft
- Solid Counter Tops
Instdir
- From N Loop 1604 E
- turn left onto Bulverde Rd; turn right onto Roseheart; turn right onto Grassmarket.
Interior Features
- One Living Area
- Separate Dining Room
- Eat-In Kitchen
- Two Eating Areas
- Island Kitchen
- Walk-In Pantry
- Study/Library
- Florida Room
- Utility Room Inside
- 1st Floor Lvl/No Steps
- High Ceilings
- Open Floor Plan
- Laundry Main Level
- Laundry Room
- Walk in Closets
Kitchen Length
- 17
Legal Description
- Ncb 34920 Blk 3 Lot 5 Roseheart Subd Ut-1
Lot Description
- Mature Trees (ext feat)
Lot Improvements
- Street Paved
- Sidewalks
Middle School
- Tex Hill
Multiple HOA
- No
Neighborhood Amenities
- Controlled Access
- Pool
- Tennis
- Clubhouse
- Jogging Trails
- BBQ/Grill
Owner Lrealreb
- No
Ph To Show
- 800-746-9464
Possession
- Closing/Funding
Property Type
- Single Residential
Roof
- Composition
School District
- North East I.S.D.
Source Sqft
- Appsl Dist
Style
- One Story
Total Tax
- 12414.85
Utility Supplier Elec
- CPS
Utility Supplier Gas
- CPS
Utility Supplier Sewer
- SAWS
Utility Supplier Water
- SAWS
Virtual Tour Url
- https://housi-media.aryeo.com/videos/0197f085-0b83-73af-9cec-2c8ce21d0b91
Water/Sewer
- Water System
- Sewer System
Window Coverings
- All Remain
Year Built
- 2004
Property Location and Similar Properties