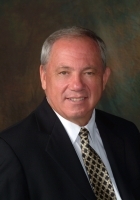
- Ron Tate, Broker,CRB,CRS,GRI,REALTOR ®,SFR
- By Referral Realty
- Mobile: 210.861.5730
- Office: 210.479.3948
- Fax: 210.479.3949
- rontate@taterealtypro.com
Property Photos
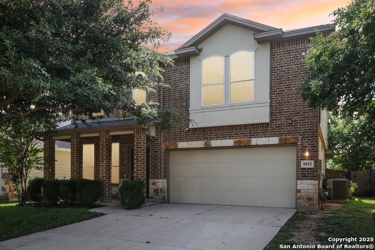

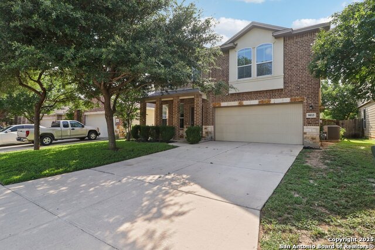
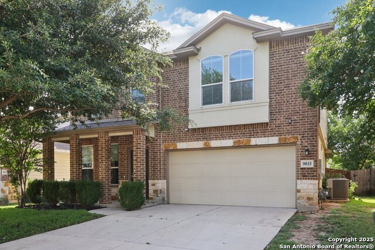
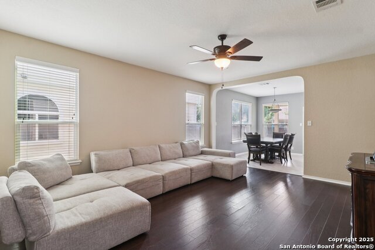
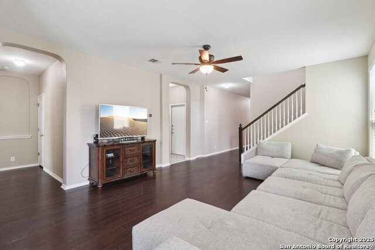
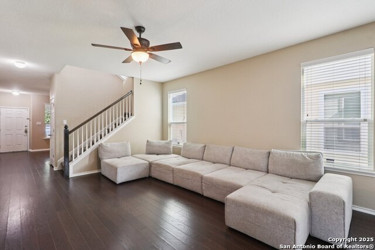
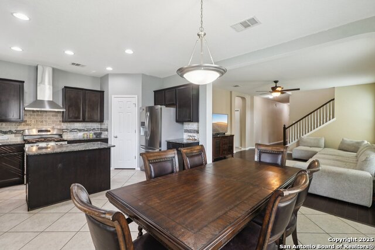
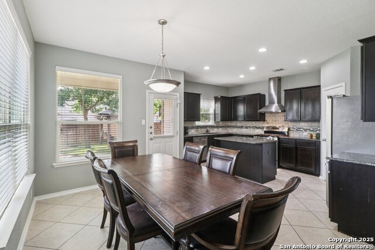
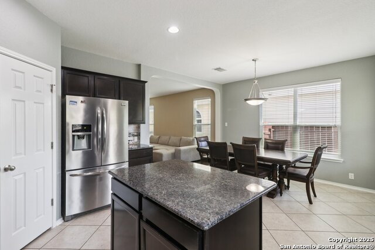
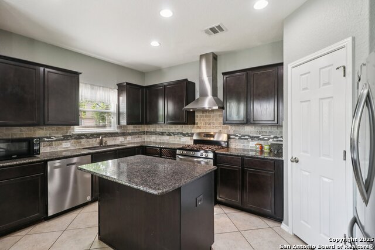
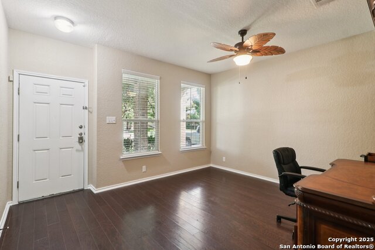
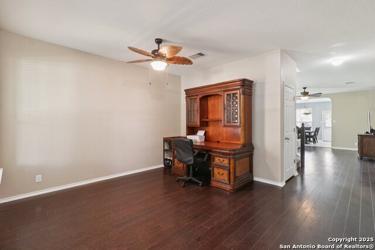
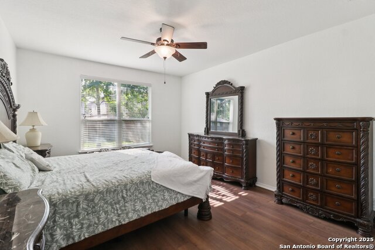
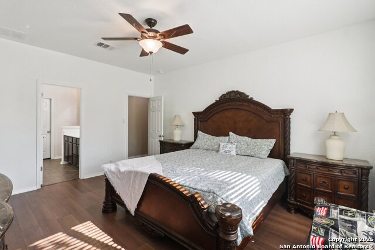
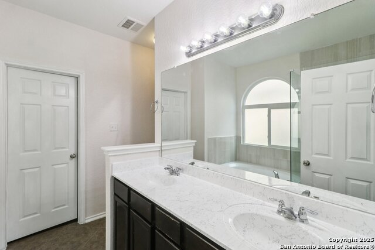
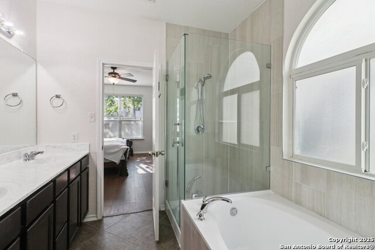
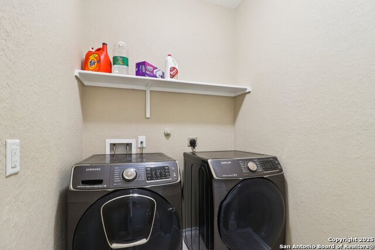
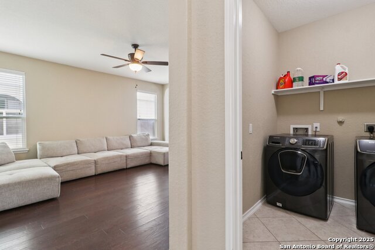
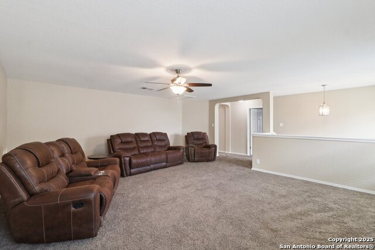
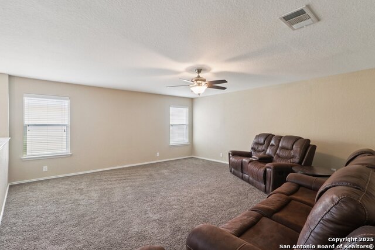
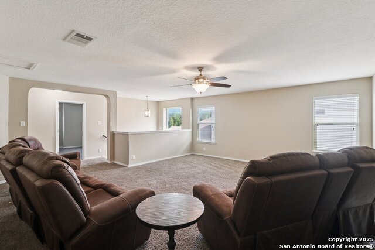
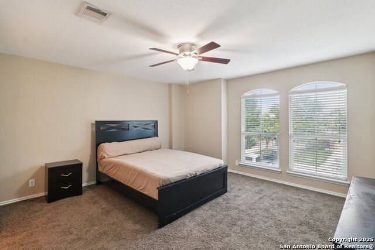
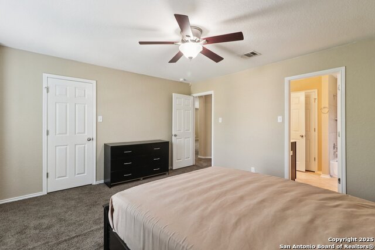
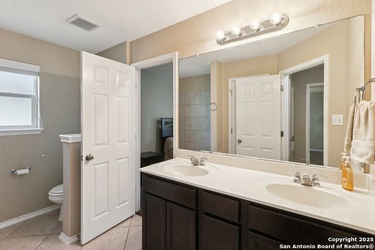
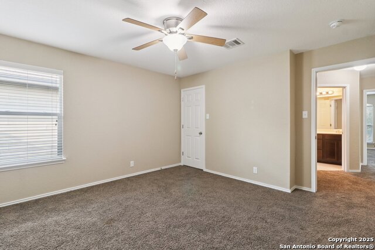
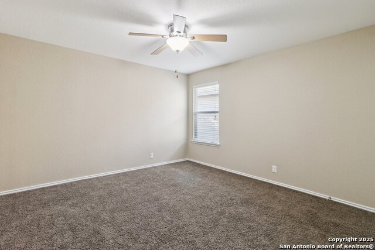
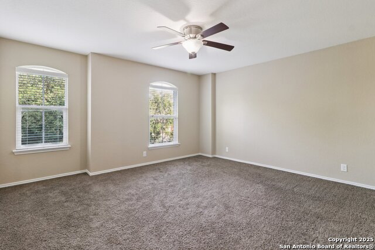
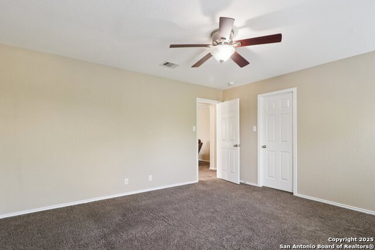
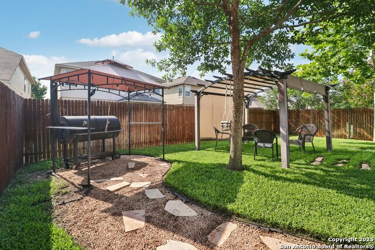
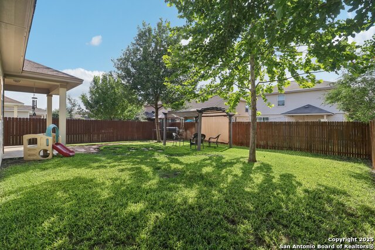
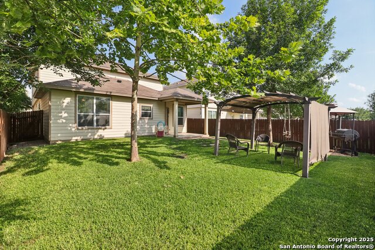
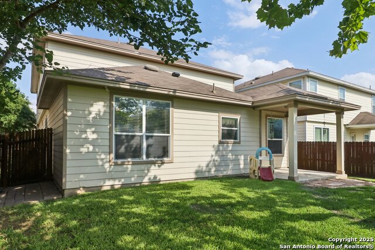
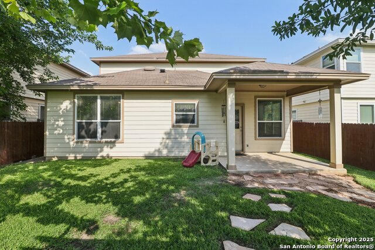
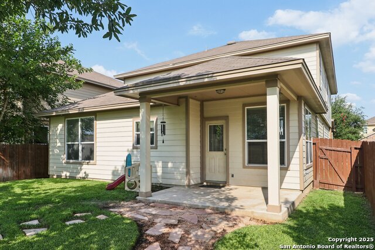
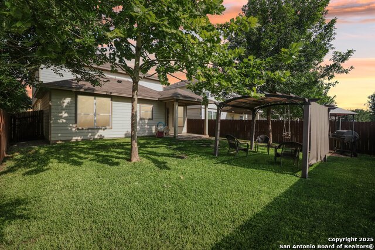
Reduced
- MLS#: 1873444 ( Single Residential )
- Street Address: 9015 Hubbard Hill
- Viewed: 53
- Price: $355,000
- Price sqft: $131
- Waterfront: No
- Year Built: 2013
- Bldg sqft: 2712
- Bedrooms: 4
- Total Baths: 3
- Full Baths: 2
- 1/2 Baths: 1
- Garage / Parking Spaces: 2
- Days On Market: 47
- Additional Information
- County: BEXAR
- City: San Antonio
- Zipcode: 78254
- Subdivision: Wildhorse At Tausch Farms
- District: Northside
- Elementary School: FIELDS
- Middle School: Jefferson Jr
- High School: Sotomayor
- Provided by: Keller Williams Legacy
- Contact: Devin Resendez
- (210) 862-6909

- DMCA Notice
-
DescriptionStunning 4 Bedroom Home Just Off 1604 Loaded with Space & Style! Step into comfort and style with this beautifully upgraded 4 bed, 2.5 bath home in a sought after neighborhood! Bright and open, the layout is perfect for entertaining with a spacious living area, chef's kitchen featuring a huge island, and tons of storage. Enjoy movie nights or game time in the oversized upstairs loft! The luxurious primary suite includes a private bath and walk in closet, while the oversized bedrooms offer flexibility for guests, work, or play. Outside, unwind under your covered patio in a private backyard oasis ideal for BBQs or quiet evenings. Minutes from top schools, shopping & Hwy 1604 Move in ready Space, style & location this one has it all! Don't wait schedule your tour today!
Features
Possible Terms
- Conventional
- FHA
- VA
- Cash
- Assumption w/Qualifying
Air Conditioning
- One Central
Apprx Age
- 12
Block
- 92
Builder Name
- Dr Horton
Construction
- Pre-Owned
Contract
- Exclusive Right To Sell
Days On Market
- 244
Dom
- 46
Elementary School
- FIELDS
Exterior Features
- Brick
- Stone/Rock
- Siding
Fireplace
- Not Applicable
Floor
- Carpeting
- Ceramic Tile
- Laminate
Foundation
- Slab
Garage Parking
- Two Car Garage
Heating
- Central
Heating Fuel
- Electric
High School
- Sotomayor High School
Home Owners Association Fee
- 488
Home Owners Association Frequency
- Annually
Home Owners Association Mandatory
- Mandatory
Home Owners Association Name
- WILDHORSE AT TAUSCH FARMS
Inclusions
- Ceiling Fans
- Washer Connection
- Dryer Connection
- Stove/Range
- Refrigerator
- Dishwasher
- Security System (Owned)
- Garage Door Opener
Instdir
- Exit 1604 N to New Guilbeau Rd
- take turn around
- Wild Horse Subdivision .25 miles on right
- turn right onto Hubbard Hill
Interior Features
- Two Living Area
- Separate Dining Room
- Walk-In Pantry
- Study/Library
- Loft
- Utility Room Inside
- Laundry Main Level
- Walk in Closets
Kitchen Length
- 12
Legal Desc Lot
- 04
Legal Description
- CB 4449G (TAUSCH FARMS UT-2B)
- BLOCK 92 LOT 4
Middle School
- Jefferson Jr High
Multiple HOA
- No
Neighborhood Amenities
- Pool
- Park/Playground
- BBQ/Grill
Occupancy
- Vacant
Owner Lrealreb
- No
Ph To Show
- 210-222-2227
Possession
- Closing/Funding
Property Type
- Single Residential
Roof
- Composition
School District
- Northside
Source Sqft
- Appsl Dist
Style
- Two Story
Total Tax
- 6908.4
Utility Supplier Elec
- CPS
Utility Supplier Gas
- CPS
Utility Supplier Water
- SAWS
Views
- 53
Water/Sewer
- City
Window Coverings
- None Remain
Year Built
- 2013
Property Location and Similar Properties