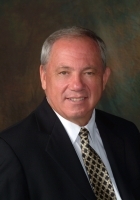
- Ron Tate, Broker,CRB,CRS,GRI,REALTOR ®,SFR
- By Referral Realty
- Mobile: 210.861.5730
- Office: 210.479.3948
- Fax: 210.479.3949
- rontate@taterealtypro.com
Property Photos
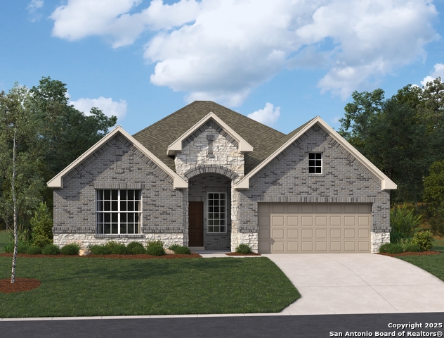

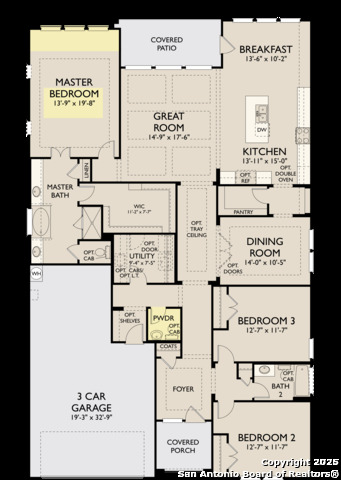
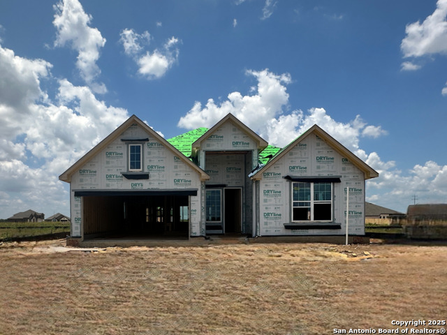
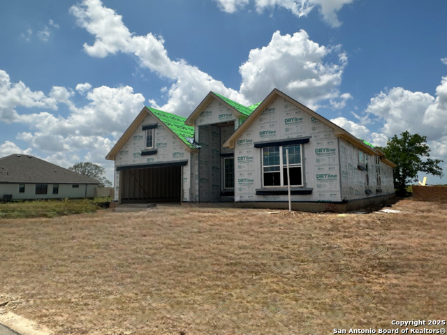
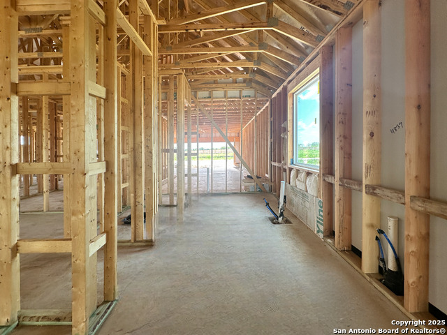
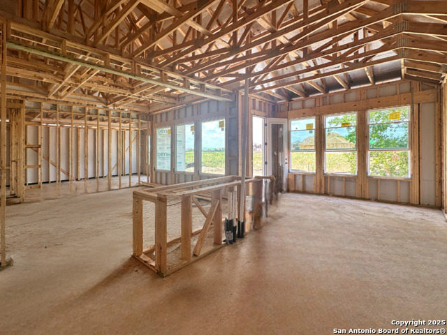
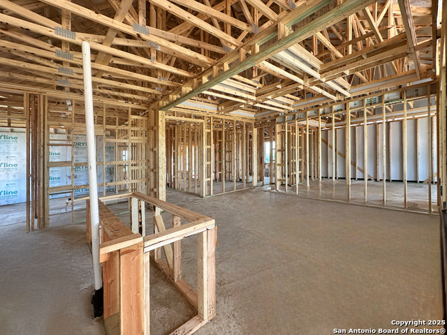
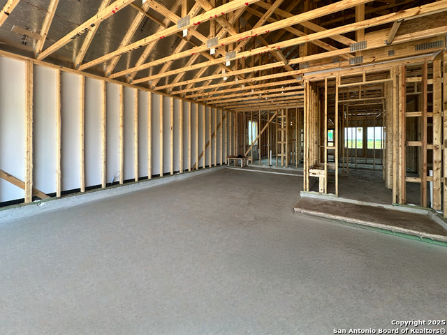
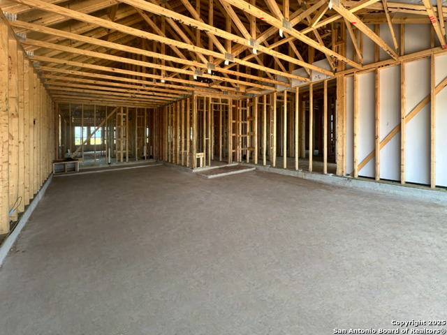
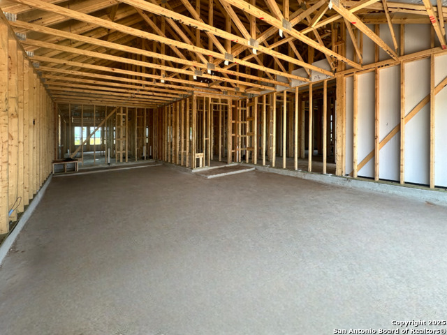
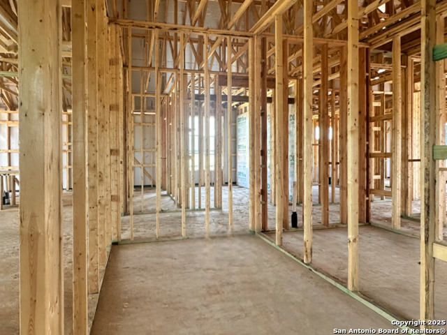
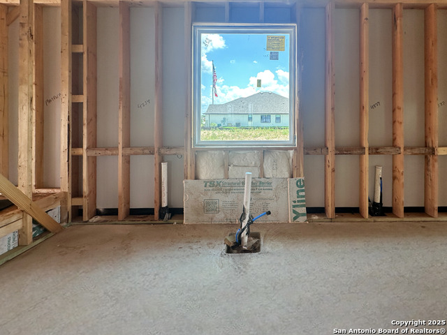
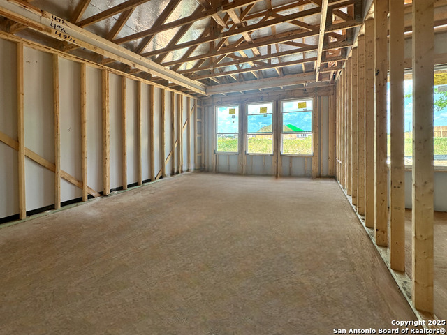
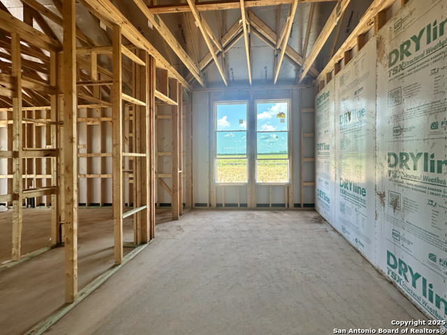
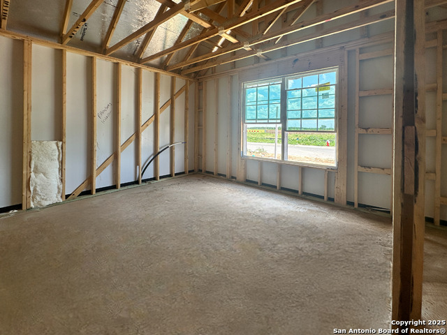
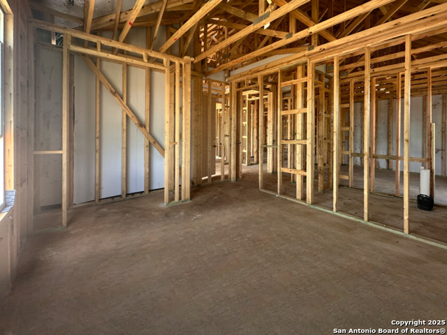
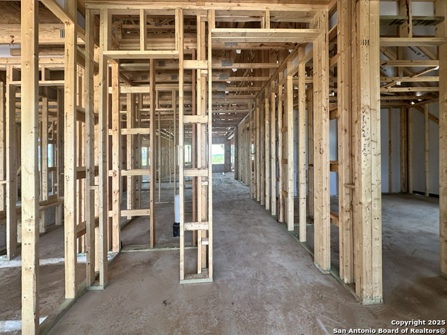
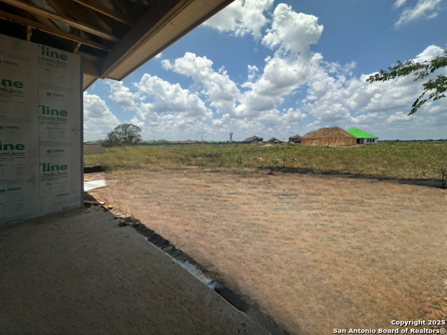
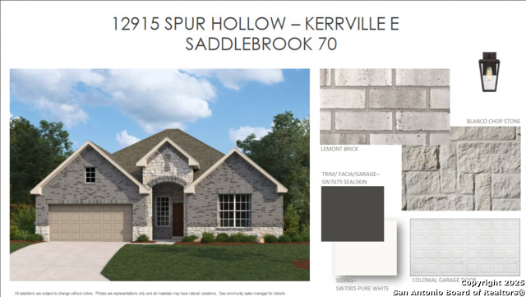
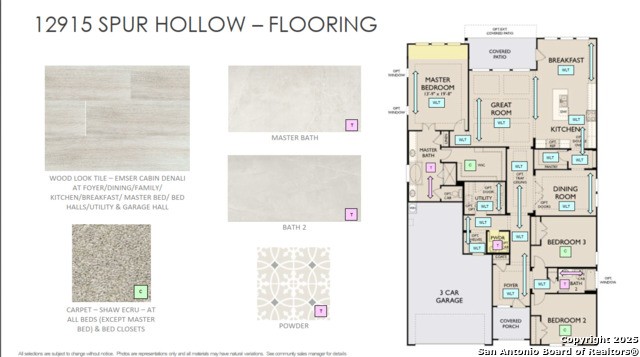
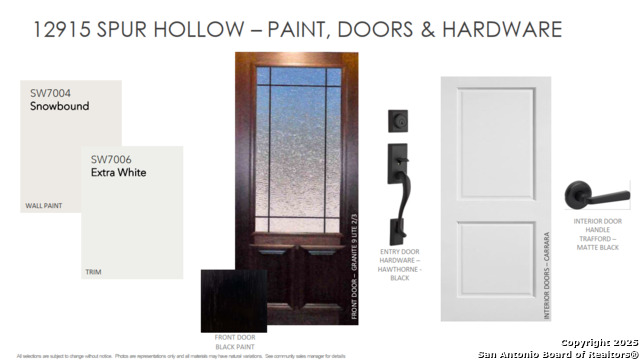
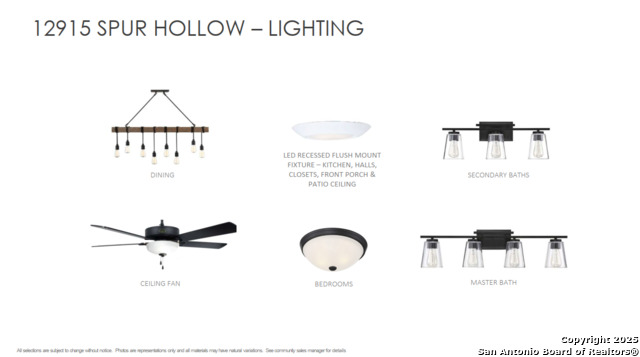
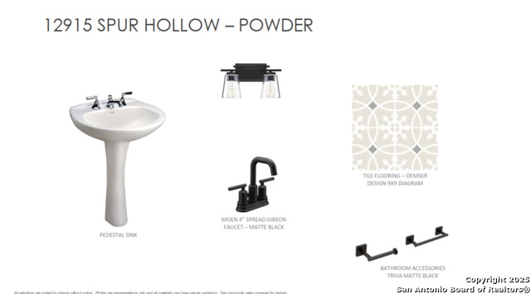
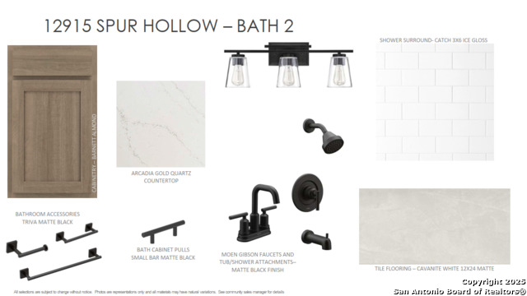
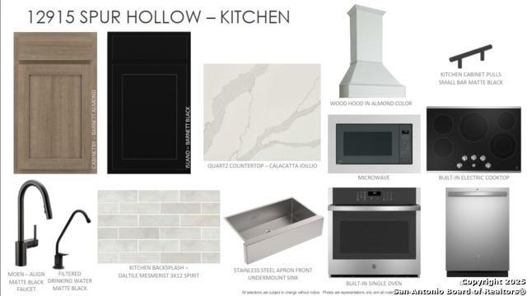
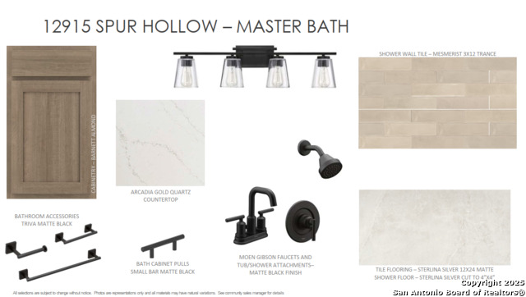
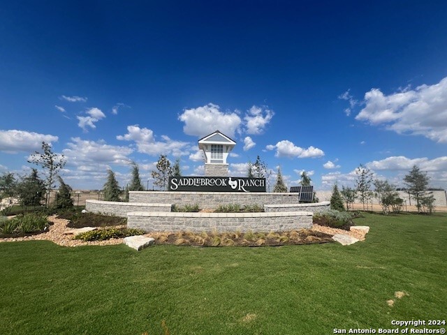












- MLS#: 1873428 ( Single Residential )
- Street Address: 12915 Spur Hollow
- Viewed: 116
- Price: $499,990
- Price sqft: $211
- Waterfront: No
- Year Built: 2025
- Bldg sqft: 2368
- Bedrooms: 3
- Total Baths: 3
- Full Baths: 2
- 1/2 Baths: 1
- Garage / Parking Spaces: 3
- Days On Market: 139
- Additional Information
- County: GUADALUPE
- City: Schertz
- Zipcode: 78108
- Subdivision: Saddlebrook Ranch Unit 1b
- District: Schertz Cibolo Universal City
- Elementary School: Rose Garden
- Middle School: Barbara C. Jordan
- High School: Samuel Clemens
- Provided by: eXp Realty
- Contact: Dayton Schrader
- (210) 757-9785

- DMCA Notice
-
DescriptionThis charming one story home is thoughtfully designed for both everyday living and entertaining. The gourmet kitchen, featuring quartz countertops, upgraded cabinetry, and a walk in pantry, flows seamlessly into the spacious family room, where large windows fill the space with natural light and provide serene views of the backyard. A separate dining room creates the perfect setting for dinner parties, holiday gatherings, or casual meals with family and friends. The secluded primary suite serves as a private retreat, complete with an oversized shower, garden tub, double vanities, and a generous walk in closet for ultimate relaxation. Two secondary bedrooms share a well appointed bath, offering comfort for family or guests, while the covered patio and fully landscaped yard with a built in sprinkler system invite effortless outdoor living, making every day enjoyable and stress free. This home features design selections thoughtfully curated by our professional studio team. Each finish, from flooring and cabinetry to countertops and special touches, is chosen with care to create a cohesive and beautifully balanced look. Guided by timeless design principles and inspired by modern lifestyles, the result is a home that is both stylish and welcoming from the moment you step inside. This home is located in Saddlebrook Ranch, a master planned community in the charming city of Schertz named one of CNN/Money's top small towns. Enjoy easy access to I 35, premier shopping, dining, and Randolph Air Force Base. Planned amenities include a sparkling pool and playground, perfect for family fun. With the highly regarded Schertz Cibolo Universal City School District nearby, Saddlebrook Ranch offers the ideal blend of community, convenience, and small town charm.
Features
Possible Terms
- Conventional
- FHA
- VA
- TX Vet
- Cash
Accessibility
- Int Door Opening 32"+
- Full Bath/Bed on 1st Flr
Air Conditioning
- One Central
Block
- 22
Builder Name
- Ashton Woods
Construction
- New
Contract
- Exclusive Right To Sell
Days On Market
- 124
Currently Being Leased
- No
Dom
- 124
Elementary School
- Rose Garden
Energy Efficiency
- 13-15 SEER AX
- Programmable Thermostat
- Double Pane Windows
- Energy Star Appliances
- Low E Windows
- High Efficiency Water Heater
Exterior Features
- Brick
- Cement Fiber
Fireplace
- Not Applicable
Floor
- Carpeting
- Ceramic Tile
Foundation
- Slab
Garage Parking
- Three Car Garage
- Attached
Green Certifications
- HERS Rated
Green Features
- Low Flow Commode
- Mechanical Fresh Air
- Enhanced Air Filtration
Heating
- Central
Heating Fuel
- Electric
High School
- Samuel Clemens
Home Owners Association Fee
- 112
Home Owners Association Frequency
- Quarterly
Home Owners Association Mandatory
- Mandatory
Home Owners Association Name
- FIRST SERVICE RESIDENTIAL
Inclusions
- Washer Connection
- Dryer Connection
- Cook Top
- Built-In Oven
- Microwave Oven
- Disposal
- Dishwasher
- Ice Maker Connection
- Smoke Alarm
- Electric Water Heater
- In Wall Pest Control
- Plumb for Water Softener
- Solid Counter Tops
Instdir
- From Hwy. 281 & Loop 1604
- take 1604 East for 14 miles. Turn left on Lower Seguin Rd. Take Lower Sequin Rd. for 3.9 miles. Turn left into the community.
Interior Features
- One Living Area
- Liv/Din Combo
- Separate Dining Room
- Eat-In Kitchen
- Two Eating Areas
- Island Kitchen
- Breakfast Bar
- Walk-In Pantry
- Utility Room Inside
- High Ceilings
- Open Floor Plan
- Cable TV Available
- High Speed Internet
- Laundry Room
- Walk in Closets
Kitchen Length
- 13
Legal Description
- SADDLEBROOK RANCH UNIT 1B
- BLK 22
- LOT 6
Lot Improvements
- Street Paved
- Curbs
- Street Gutters
- Sidewalks
- Streetlights
Middle School
- Barbara C. Jordan
Miscellaneous
- Taxes Not Assessed
- Under Construction
- Additional Bldr Warranty
Multiple HOA
- No
Neighborhood Amenities
- Pool
- Park/Playground
- Jogging Trails
Occupancy
- Vacant
Owner Lrealreb
- No
Ph To Show
- 830-587-3331
Possession
- Closing/Funding
Property Type
- Single Residential
Roof
- Composition
School District
- Schertz-Cibolo-Universal City ISD
Source Sqft
- Bldr Plans
Style
- One Story
- Traditional
Utility Supplier Elec
- CPS
Utility Supplier Sewer
- City
Utility Supplier Water
- City
Views
- 116
Virtual Tour Url
- https://www.zillow.com/view-imx/cd06195e-0062-4631-b694-8bcf181c5680?setAttribution=mls&wl=true&initialViewType=pano&utm_source=dashboard
Water/Sewer
- Water System
- Sewer System
Window Coverings
- None Remain
Year Built
- 2025
Property Location and Similar Properties