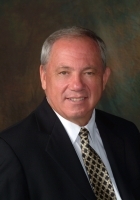
- Ron Tate, Broker,CRB,CRS,GRI,REALTOR ®,SFR
- By Referral Realty
- Mobile: 210.861.5730
- Office: 210.479.3948
- Fax: 210.479.3949
- rontate@taterealtypro.com
Property Photos
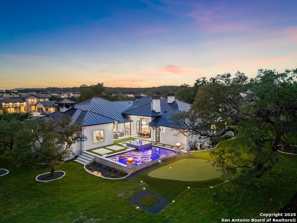

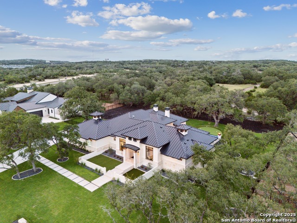
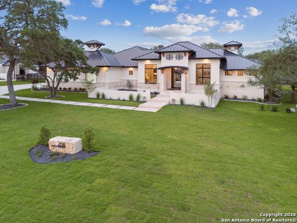
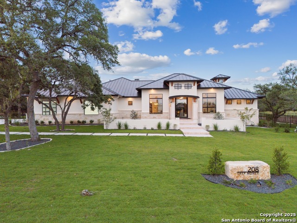
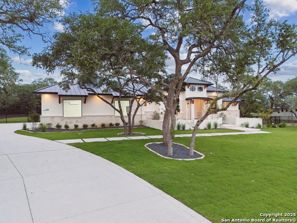
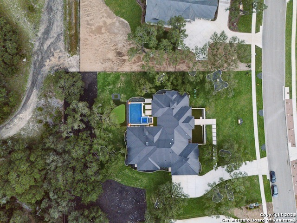
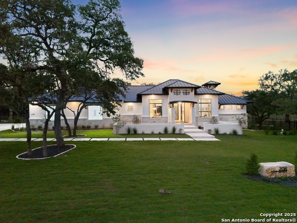
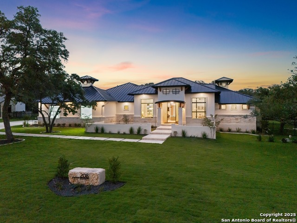
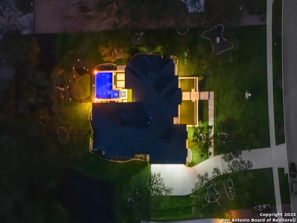
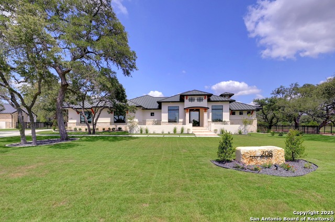
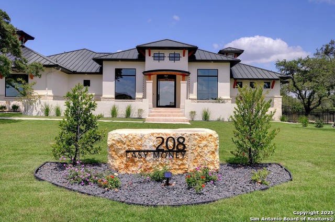
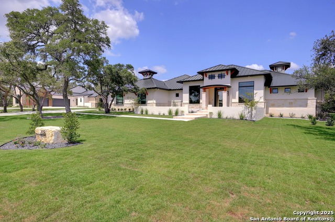
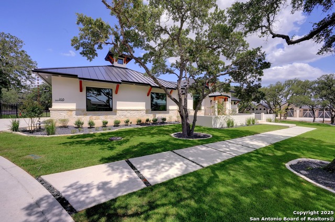
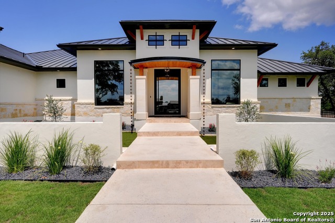
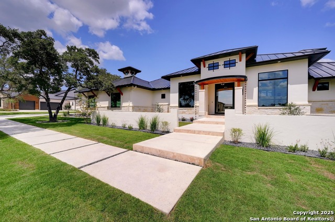
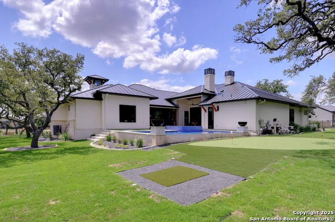
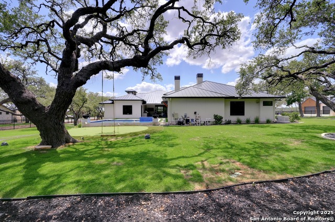
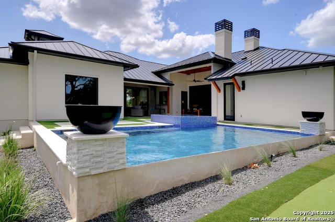
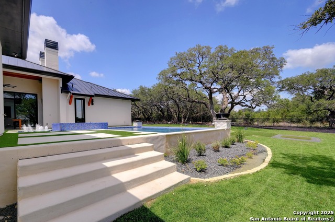
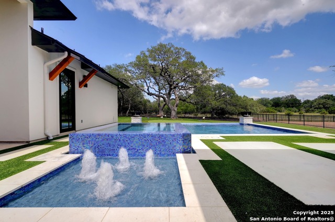
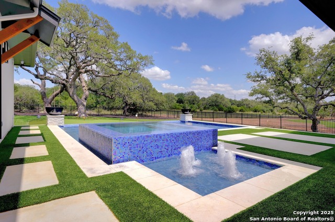
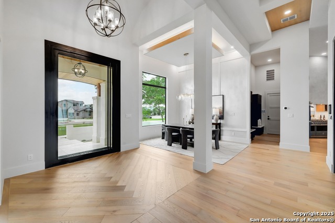
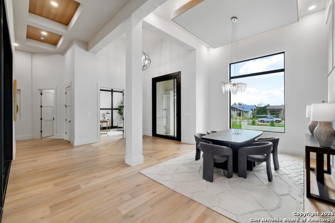
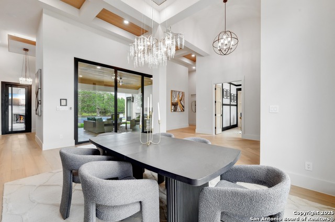
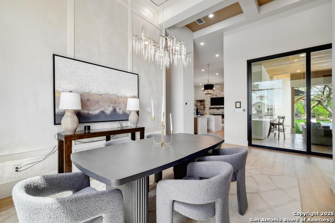
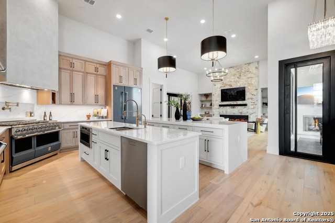
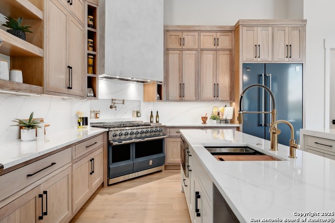
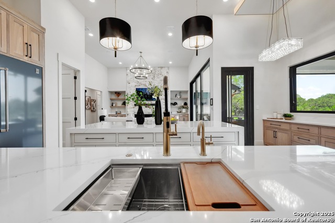
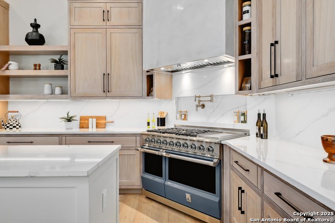
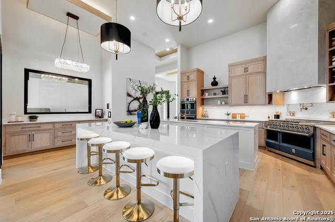
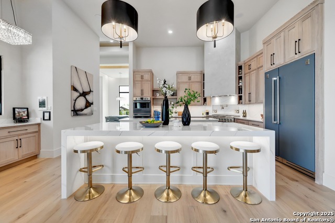
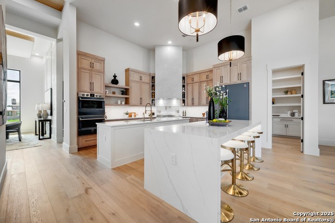
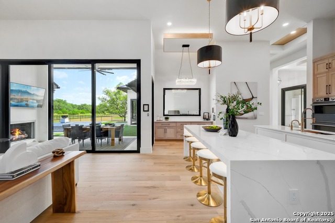
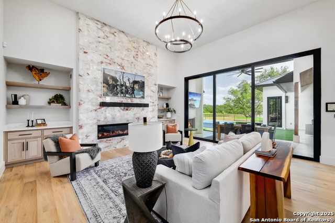
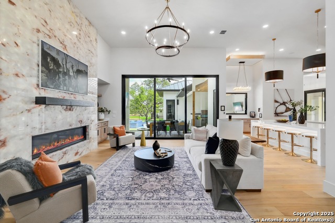
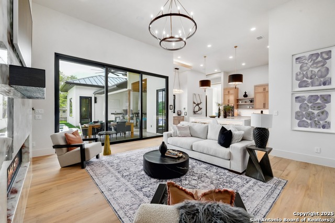
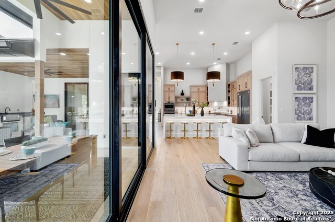
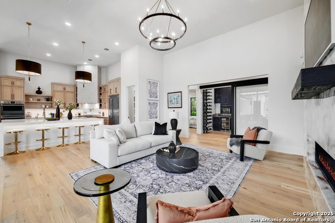
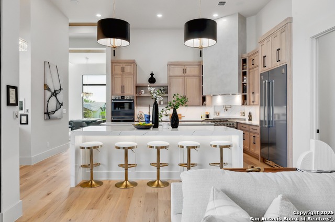
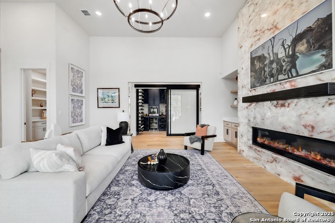
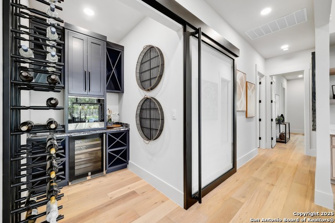
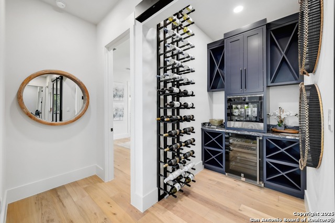
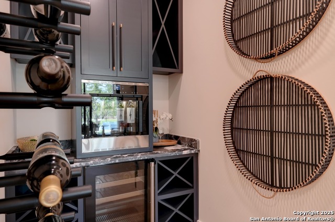
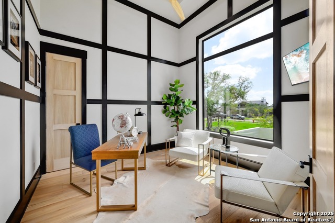
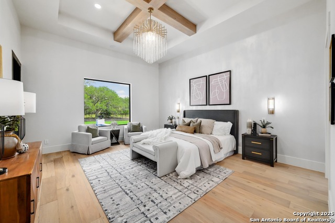
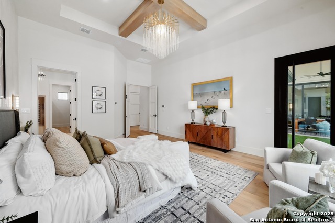
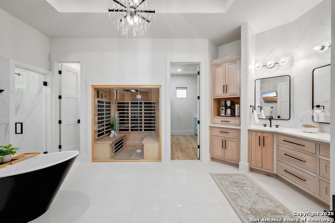
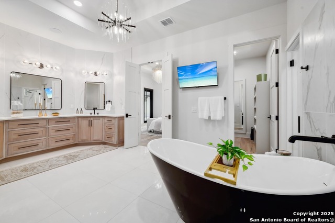
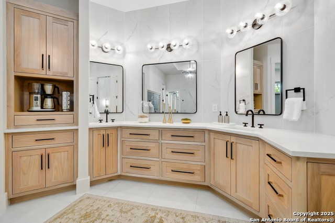
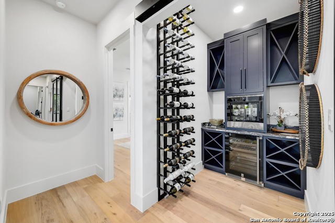
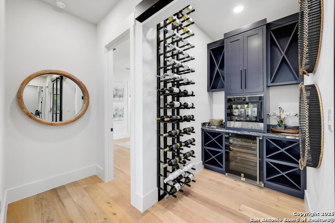
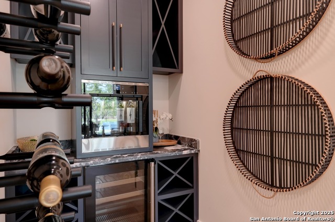
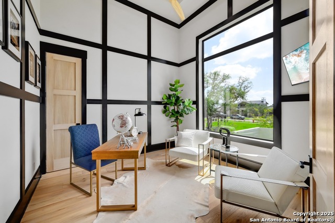
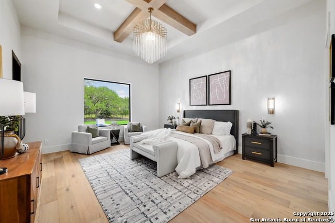
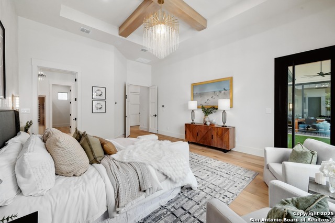
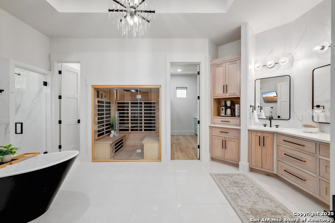
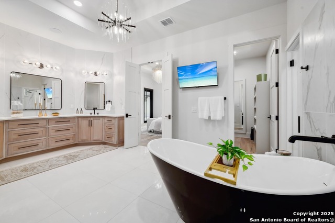
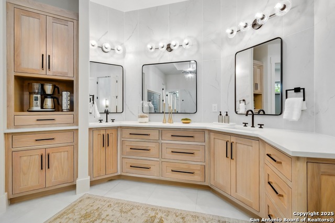
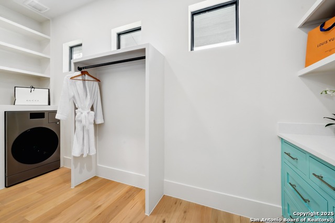
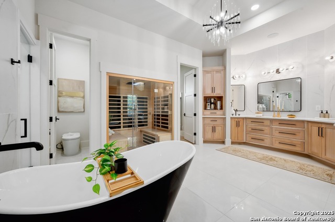
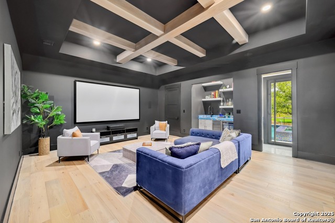
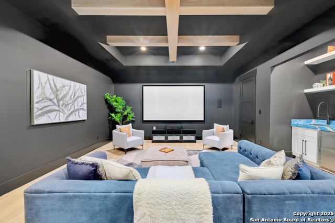
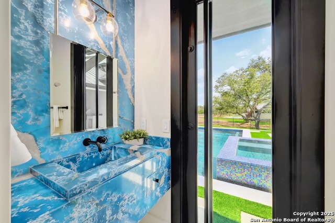
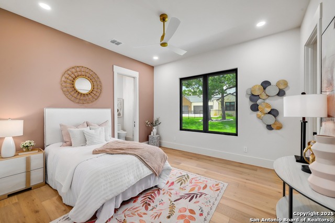
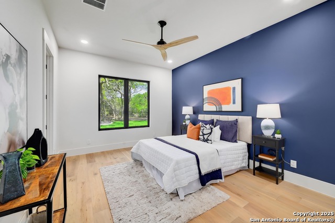
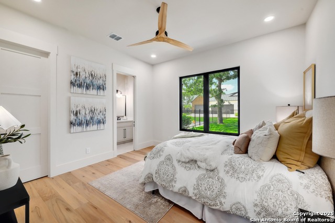
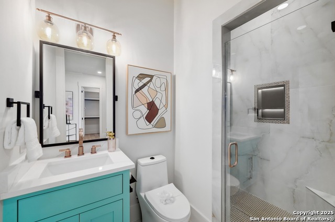
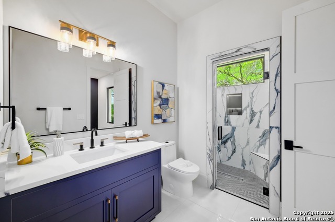
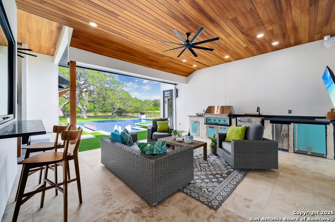
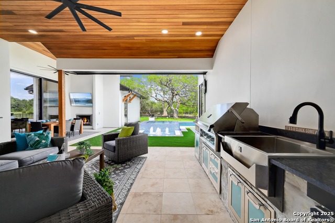
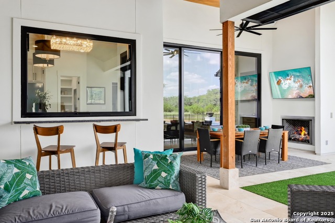
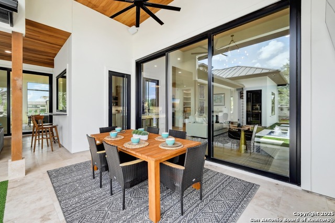
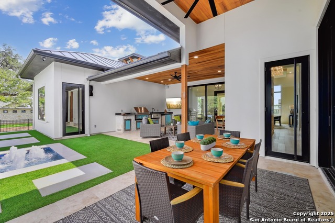
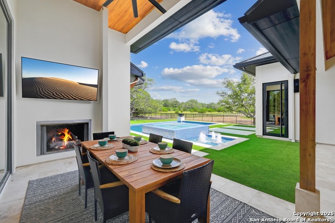
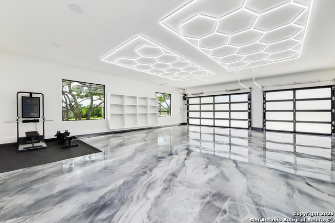
- MLS#: 1873410 ( Single Residential )
- Street Address: 208 Easy Money
- Viewed: 43
- Price: $2,450,000
- Price sqft: $571
- Waterfront: No
- Year Built: 2025
- Bldg sqft: 4290
- Bedrooms: 4
- Total Baths: 6
- Full Baths: 4
- 1/2 Baths: 2
- Garage / Parking Spaces: 4
- Days On Market: 45
- Acreage: 1.15 acres
- Additional Information
- County: KENDALL
- City: Boerne
- Zipcode: 78006
- Subdivision: George's Ranch
- District: Boerne
- Elementary School: CIBOLO CREEK
- Middle School: Voss
- High School: Champion
- Provided by: Cibolo Creek Realty, LLC
- Contact: Cleopatra Talos
- (210) 998-9010

- DMCA Notice
-
DescriptionWelcome to 208 Easy Money the home you'll never want to leave. A true Parade of Homes masterpiece, this award winning custom estate is a Boerne Luxury Homes creation signed by James Moore, blending timeless architecture with forward thinking design. Located in Adeline, Boerne's newest exclusive custom home enclave tucked behind a dedicated gate within the prestigious community of George's Ranch, this residence offers rare privacy, elevated design, and meticulous craftsmanship. Just minutes from downtown Boerne and zoned to the highly acclaimed Boerne ISD, this is an extraordinary opportunity to own one of the most distinguished custom homes in Boerne. Step inside and be greeted by a grand entrance with soaring ceilings, walls bathed in natural light, and an intentional architectural flow that balances openness with privacy. Every square foot of this 4,290 square foot home is a testament to superior craftsmanship, timeless design, and exquisite material choices. Thoughtfully separated living quarters provide personal space and comfort for each family member while uniting the home through elegant transitions and expansive sightlines. The palatial primary suite features dual closets with an in suite washer and dryer, a hidden room for valuables, and a spa inspired bathroom complete with a steam shower, dry sauna, freestanding tub, quartz slab shower walls, and a private bidet equipped water closet. Each of the four bedrooms offers its own ensuite bath, while two additional powder rooms ensure convenience throughout.The heart of the home lies in the great room, where book matched, backlit Cristallo quartzite slabs frame a stunning fireplace and lead into a chef's kitchen appointed with Hestan appliances, Elevation crafted oak cabinetry, and double islands built for both performance and style. Seamless indoor outdoor living is achieved through automated awning windows and Pella sliding doors, opening to an entertainer's dream backyard. A full wine grotto, media room with wet bar and short throw projector, and a custom gym complete the fully acclimated 1,081 square foot garage featuring custom lighting and special carbon finished flooring, making it equally suitable as a showroom for luxury vehicles or a high performance fitness space. Every inch of this home is elevated by premium features: Marvin windows, central vacuum, iron fencing, zoysia grass, a Generac whole home generator, and a full smart home system. And then, there's the backyard an absolute showstopper worthy of a five star resort. Live like you're on vacation every day with a heated infinity edge pool, fire bowls, water features, and spa. Host unforgettable gatherings at the outdoor Hestan kitchen under custom ceilings, or stretch out beyond the patio where the expansive yard offers space for football, T ball, or the backyard dreams you haven't even imagined yet. George's Ranch is more than a neighborhood it's a story in the making. "Party Like It's 1856" honors the legacy of the land while shaping the future through lifestyle focused amenities like the upcoming Party Barn, fitness center, and pickleball courts. Here, tradition meets innovation and the next chapter is yours to write. This is more than just a home it's a once in a generation opportunity to own a legacy estate that embodies beauty, privacy, and extraordinary attention to detail.
Features
Possible Terms
- Conventional
- FHA
- VA
- Cash
- Other
Air Conditioning
- Two Central
Builder Name
- Boerne Luxury Homes
Construction
- New
Contract
- Exclusive Right To Sell
Days On Market
- 42
Currently Being Leased
- No
Dom
- 42
Elementary School
- CIBOLO CREEK
Energy Efficiency
- Tankless Water Heater
- Programmable Thermostat
- Double Pane Windows
- Energy Star Appliances
- Foam Insulation
Exterior Features
- Stucco
Fireplace
- One
Floor
- Ceramic Tile
- Wood
Foundation
- Slab
Garage Parking
- Four or More Car Garage
Heating
- Central
Heating Fuel
- Electric
High School
- Champion
Home Owners Association Fee
- 870
Home Owners Association Frequency
- Annually
Home Owners Association Mandatory
- Mandatory
Home Owners Association Name
- GEORGES RANCH HOA
Home Faces
- East
Inclusions
- Ceiling Fans
- Chandelier
- Washer
- Dryer
- Built-In Oven
- Self-Cleaning Oven
- Microwave Oven
- Stove/Range
- Gas Cooking
- Gas Grill
- Refrigerator
- Disposal
- Dishwasher
- Ice Maker Connection
- Water Softener (owned)
- Wet Bar
- Smoke Alarm
- Security System (Owned)
- Electric Water Heater
- Garage Door Opener
- Solid Counter Tops
- Double Ovens
- Custom Cabinets
- Carbon Monoxide Detector
- 2+ Water Heater Units
- Private Garbage Service
Instdir
- From Highway 46
- turn into George's Ranch and proceed through the main gate. At the roundabout
- take the first left. Fallow the road until you reach the Adeline entrance. Turn left onto Easy Money
- and the home will be on your right-hand side
Interior Features
- One Living Area
- Separate Dining Room
- Two Eating Areas
- Island Kitchen
- Breakfast Bar
- Walk-In Pantry
- Study/Library
- Media Room
- Sauna
- Utility Room Inside
- 1st Floor Lvl/No Steps
- High Ceilings
- Open Floor Plan
- Cable TV Available
- High Speed Internet
- All Bedrooms Downstairs
- Laundry in Closet
- Laundry Main Level
- Laundry Room
- Walk in Closets
Kitchen Length
- 23
Legal Description
- George's Ranch Unit 1 Blk 2 Lot 7
- 1.154 Acres
Lot Description
- 1 - 2 Acres
- Mature Trees (ext feat)
- Level
Middle School
- Voss Middle School
Miscellaneous
- M.U.D.
- No City Tax
Multiple HOA
- No
Neighborhood Amenities
- Controlled Access
- Clubhouse
- Guarded Access
- Other - See Remarks
Occupancy
- Vacant
Owner Lrealreb
- No
Ph To Show
- 2109989010
Possession
- Closing/Funding
Property Type
- Single Residential
Roof
- Metal
School District
- Boerne
Source Sqft
- Appsl Dist
Style
- One Story
Total Tax
- 1013.13
Utility Supplier Elec
- PEC
Utility Supplier Gas
- Propane
Utility Supplier Grbge
- Waste Connec
Utility Supplier Other
- GVTC
Utility Supplier Sewer
- Septic
Utility Supplier Water
- Boerne
Views
- 43
Virtual Tour Url
- yes
Water/Sewer
- Water System
- Septic
- Aerobic Septic
Window Coverings
- All Remain
Year Built
- 2025
Property Location and Similar Properties