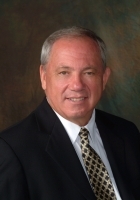
- Ron Tate, Broker,CRB,CRS,GRI,REALTOR ®,SFR
- By Referral Realty
- Mobile: 210.861.5730
- Office: 210.479.3948
- Fax: 210.479.3949
- rontate@taterealtypro.com
Property Photos
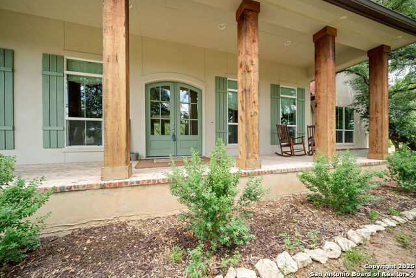

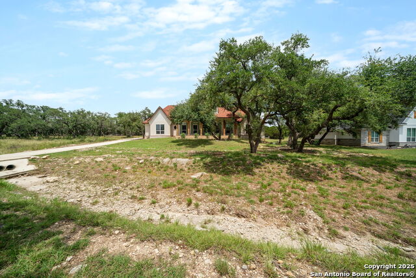
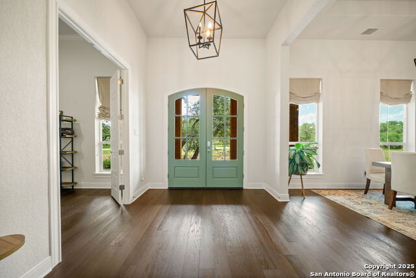
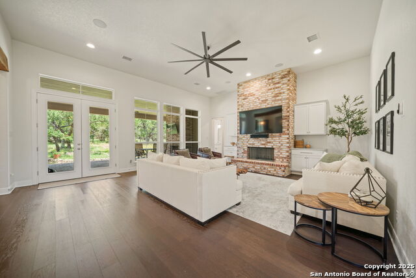
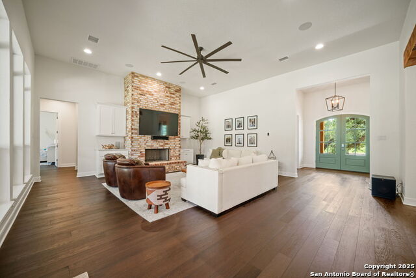
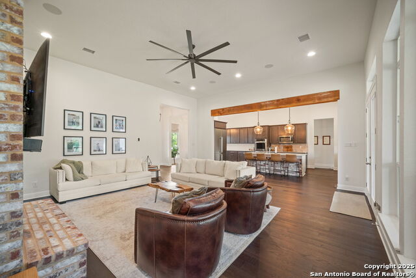
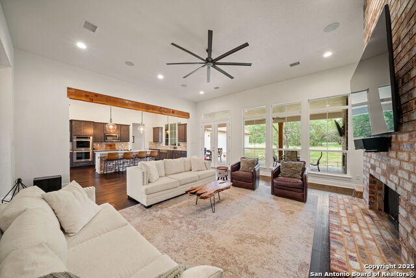
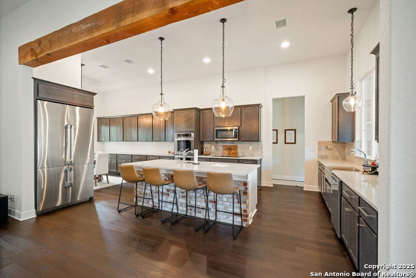
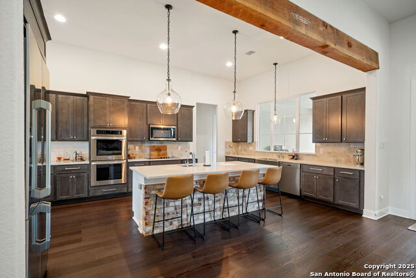
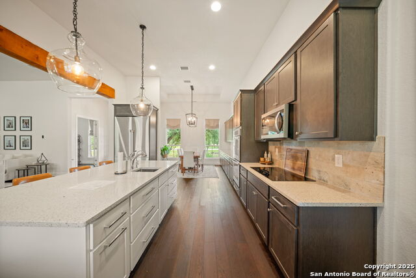
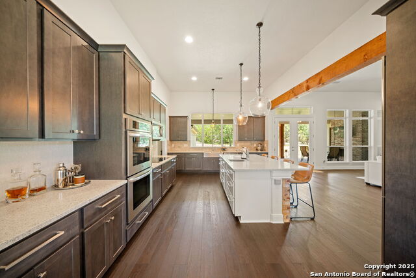
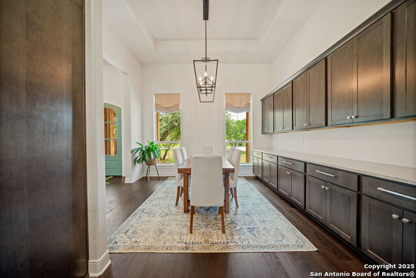
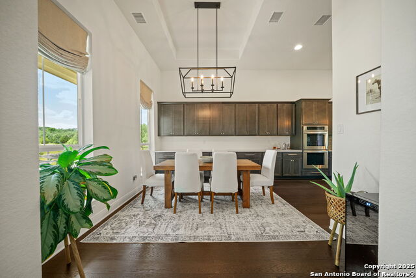
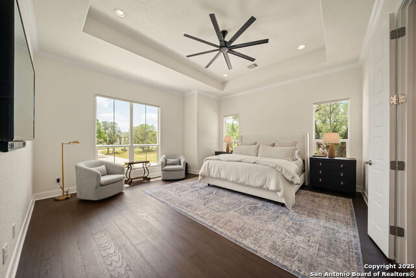
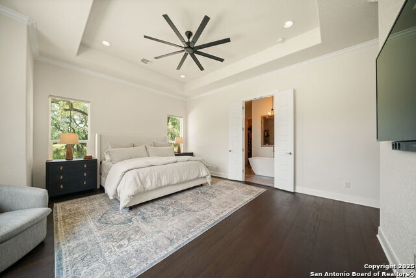
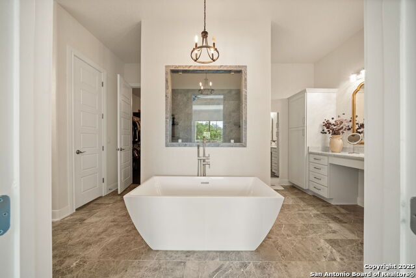
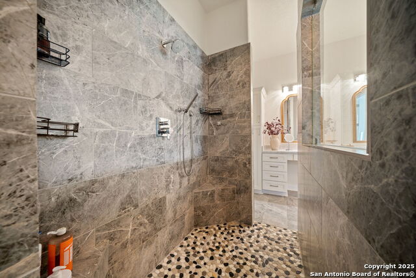
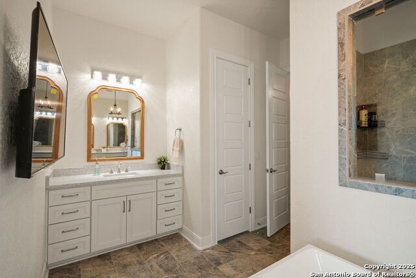
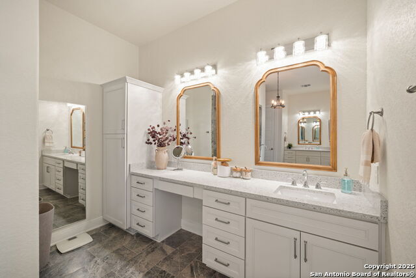
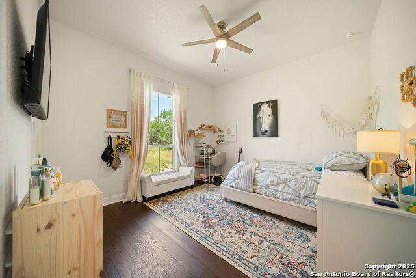
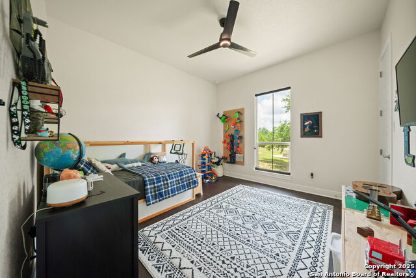
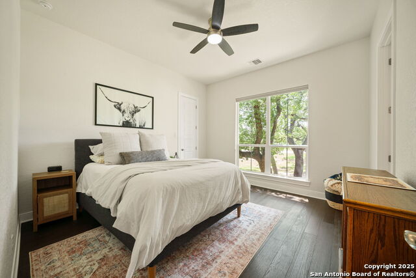
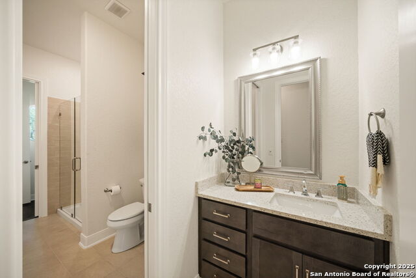
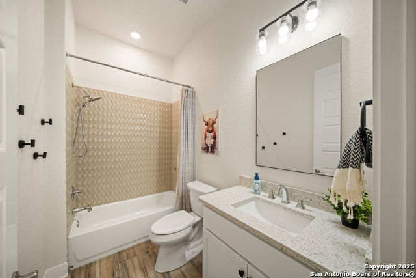
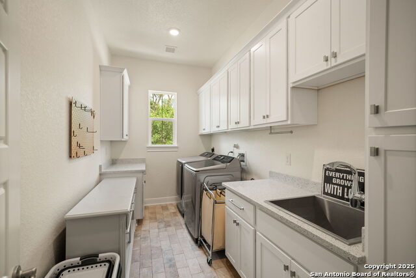
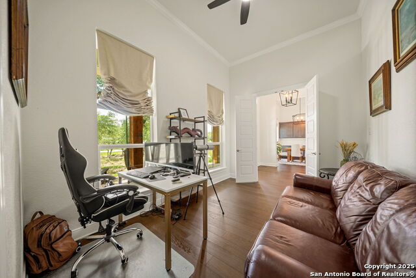
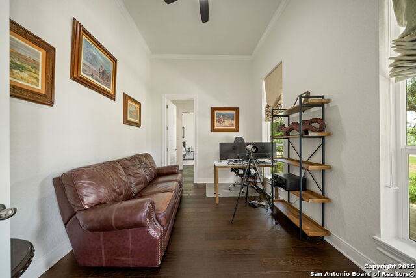
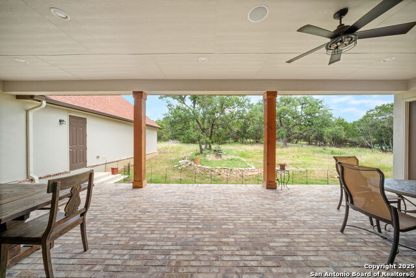
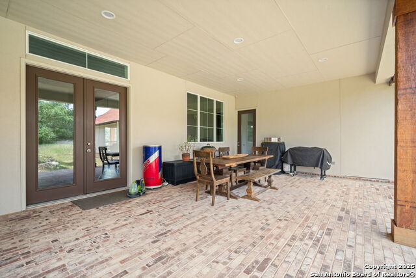
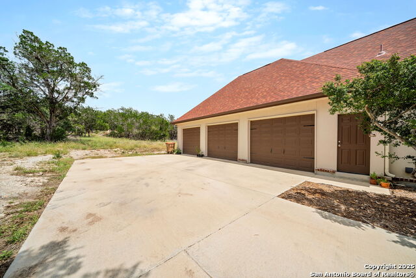
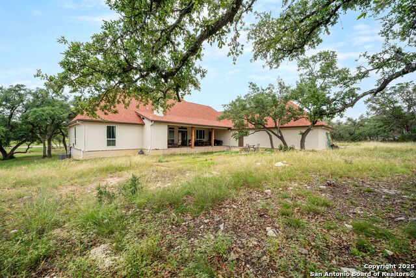
- MLS#: 1873386 ( Single Residential )
- Street Address: 117 Sabella
- Viewed: 67
- Price: $899,000
- Price sqft: $280
- Waterfront: No
- Year Built: 2021
- Bldg sqft: 3213
- Bedrooms: 4
- Total Baths: 4
- Full Baths: 3
- 1/2 Baths: 1
- Garage / Parking Spaces: 3
- Days On Market: 51
- Acreage: 1.10 acres
- Additional Information
- County: COMAL
- City: Spring Branch
- Zipcode: 78070
- Subdivision: Cascada At Canyon Lake
- District: Comal
- Elementary School: Rebecca Creek
- Middle School: Mountain Valley
- High School: Canyon Lake
- Provided by: Keller Williams Heritage
- Contact: Melissa Burns
- (210) 296-6869

- DMCA Notice
-
DescriptionStunning Custom Anderson Preiss Home in the Heart of the Texas Hill Country Ideally situated between San Antonio, Austin, and New Braunfels, this beautifully designed 3,273 sq. ft. home offers the perfect blend of luxury, functionality, and Hill Country charm. The spacious and thoughtfully crafted floor plan includes four generously sized bedrooms, 3.5 bathrooms, and a three car garage. The elegant owner's suite features ample space for a sitting area or home office, along with dual walk in closets one offering extensive storage. The en suite bath showcases his and hers vanities, a soaking tub, and an expansive walk through shower for a truly serene retreat. Out back, a large brick lined covered patio with a cozy fireplace sets the stage for year round entertaining or quiet evenings under the stars. Enjoy easy access to parks, dining, and the natural beauty of nearby Canyon Lake this home is the perfect blend of peaceful living and modern convenience.
Features
Possible Terms
- Conventional
- FHA
- VA
- Cash
Air Conditioning
- Two Central
Block
- N/A
Builder Name
- Anderson Preiss Custom
Construction
- Pre-Owned
Contract
- Exclusive Right To Sell
Days On Market
- 32
Dom
- 32
Elementary School
- Rebecca Creek
Exterior Features
- Brick
- Stone/Rock
- Stucco
Fireplace
- Two
- Living Room
- Wood Burning
- Stone/Rock/Brick
- Other
Floor
- Carpeting
- Ceramic Tile
- Wood
Foundation
- Slab
Garage Parking
- Three Car Garage
Heating
- Central
Heating Fuel
- Electric
High School
- Canyon Lake
Home Owners Association Fee
- 660
Home Owners Association Frequency
- Annually
Home Owners Association Mandatory
- Mandatory
Home Owners Association Name
- CASCADA AT CANYON LAKE POA
Inclusions
- Ceiling Fans
- Chandelier
- Washer Connection
- Dryer Connection
- Cook Top
- Built-In Oven
- Self-Cleaning Oven
- Microwave Oven
- Disposal
- Dishwasher
- Ice Maker Connection
- Water Softener (owned)
- Smoke Alarm
- Attic Fan
- Electric Water Heater
- Garage Door Opener
- Plumb for Water Softener
- Solid Counter Tops
- Custom Cabinets
- City Garbage service
Instdir
- Take FM306 towards Canyon Lake and turn left on Cascada Parkway. Then turn left on Escada and then left on Sabella. 117 Sabella will be on your right.
Interior Features
- One Living Area
- Separate Dining Room
- Eat-In Kitchen
- Island Kitchen
- Walk-In Pantry
- Study/Library
- Utility Room Inside
- High Ceilings
- Open Floor Plan
- Cable TV Available
- Laundry Main Level
- Laundry Room
- Walk in Closets
- Attic - Attic Fan
Kitchen Length
- 21
Legal Desc Lot
- 88
Legal Description
- Cascada At Canyon Lake 1
- Lot 88
Middle School
- Mountain Valley
Multiple HOA
- No
Neighborhood Amenities
- Controlled Access
- Park/Playground
- Jogging Trails
- Bike Trails
- BBQ/Grill
- Guarded Access
Occupancy
- Vacant
Owner Lrealreb
- No
Ph To Show
- 2102222227
Possession
- Closing/Funding
Property Type
- Single Residential
Roof
- Composition
School District
- Comal
Source Sqft
- Appsl Dist
Style
- One Story
Total Tax
- 12144
Views
- 67
Virtual Tour Url
- 117 Sabella Virtual Walkthrough
Water/Sewer
- Septic
Window Coverings
- All Remain
Year Built
- 2021
Property Location and Similar Properties