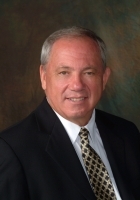
- Ron Tate, Broker,CRB,CRS,GRI,REALTOR ®,SFR
- By Referral Realty
- Mobile: 210.861.5730
- Office: 210.479.3948
- Fax: 210.479.3949
- rontate@taterealtypro.com
Property Photos
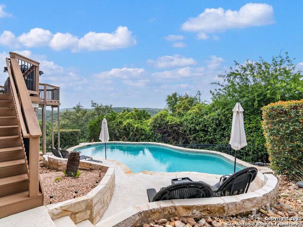

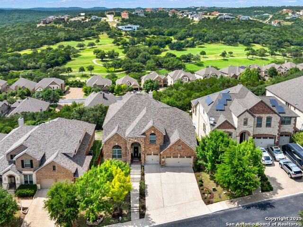
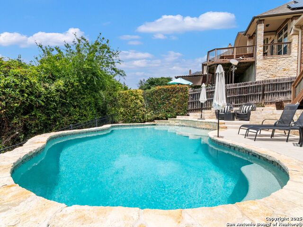
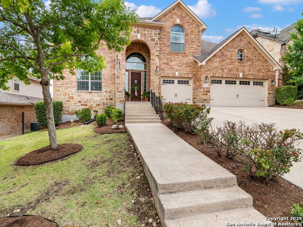
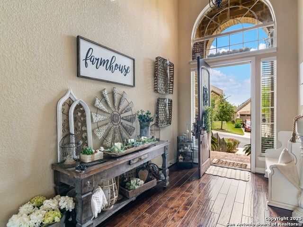
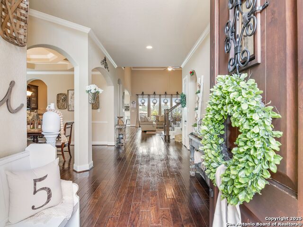
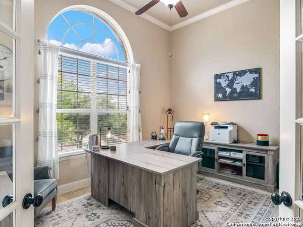
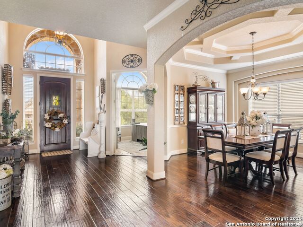
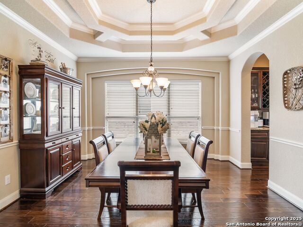
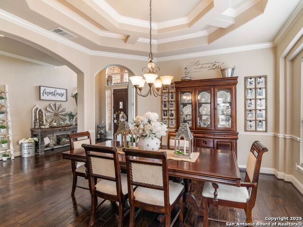
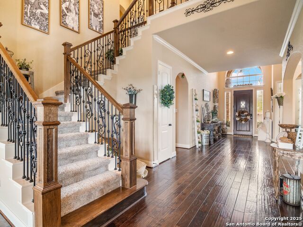
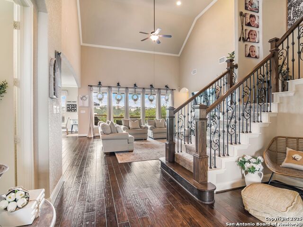
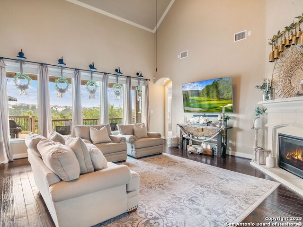
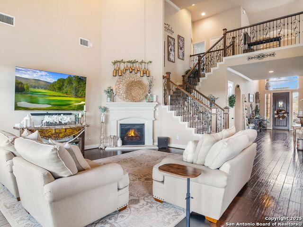
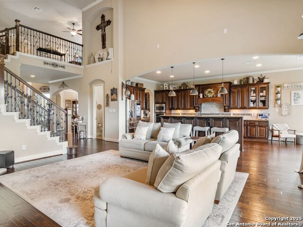
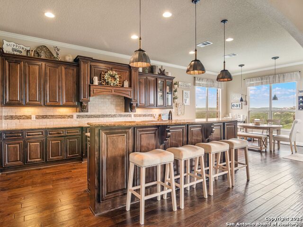
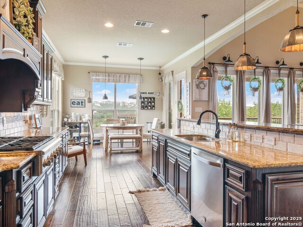
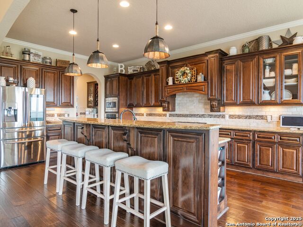
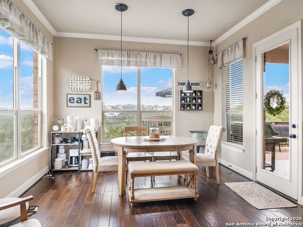
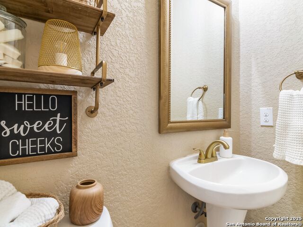
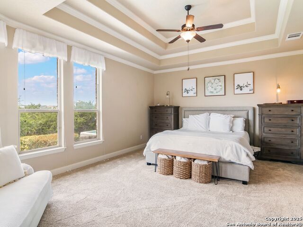
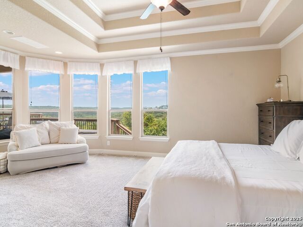
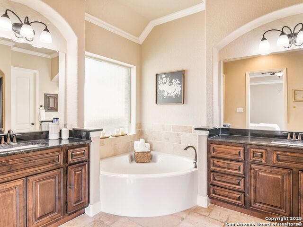
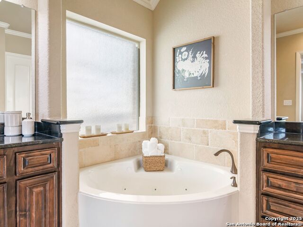
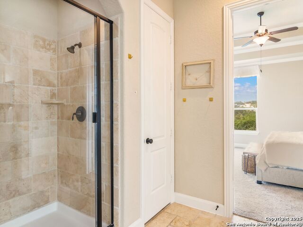
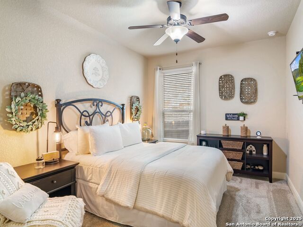
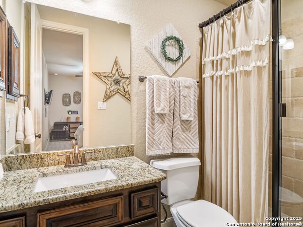
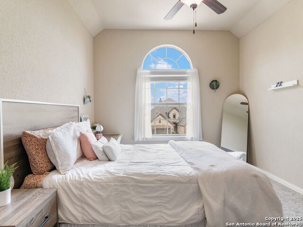
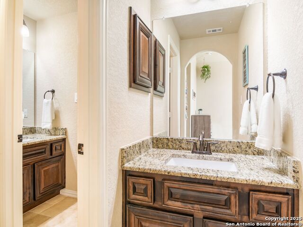
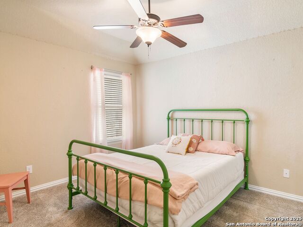
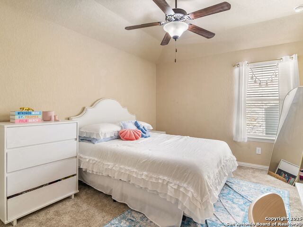
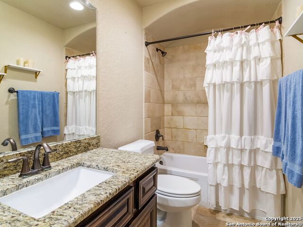
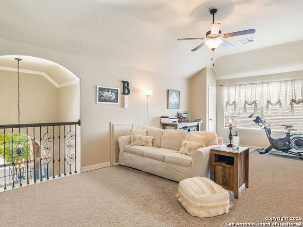
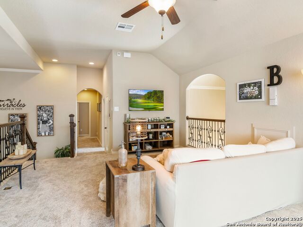
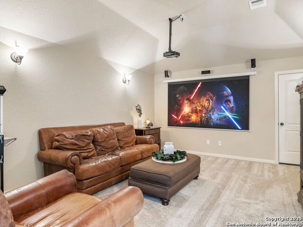
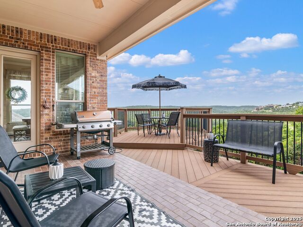
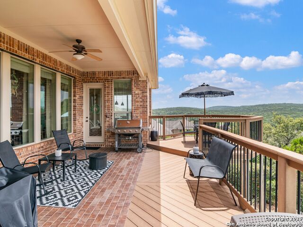
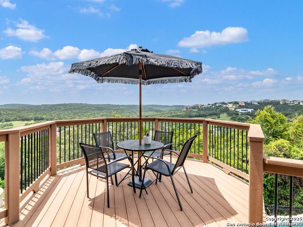
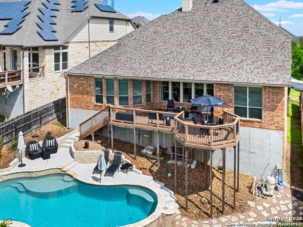
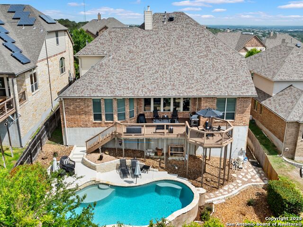
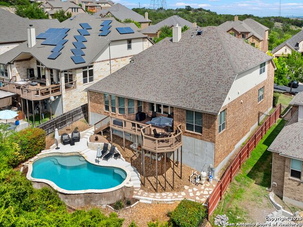
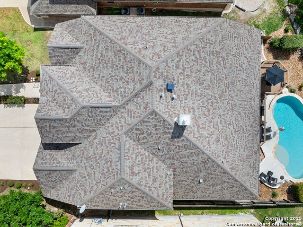
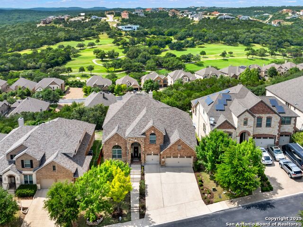
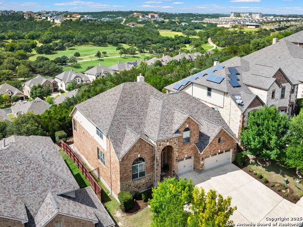
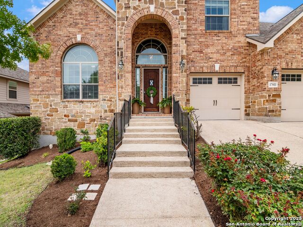
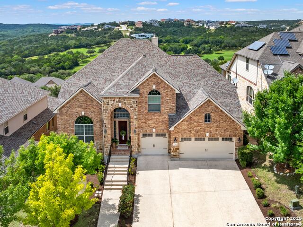
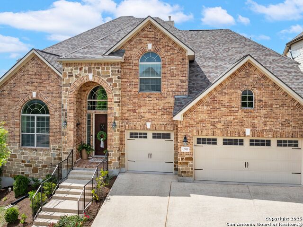
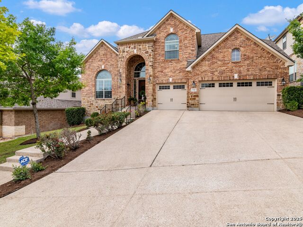
- MLS#: 1873317 ( Single Residential )
- Street Address: 17011 Turin Rdg
- Viewed: 37
- Price: $949,000
- Price sqft: $227
- Waterfront: No
- Year Built: 2012
- Bldg sqft: 4180
- Bedrooms: 5
- Total Baths: 5
- Full Baths: 4
- 1/2 Baths: 1
- Garage / Parking Spaces: 3
- Days On Market: 29
- Additional Information
- County: BEXAR
- City: San Antonio
- Zipcode: 78255
- Subdivision: Sonoma Mesa
- District: Northside
- Elementary School: Monroe May
- Middle School: Gus Garcia
- High School: Louis D Brandeis
- Provided by: Kuper Sotheby's Int'l Realty
- Contact: Deanna Wright
- (210) 373-1553

- DMCA Notice
-
DescriptionBeautiful custom built home located in Sonoma Ranch. Enjoy beautiful hill country views with immaculate sunsets. Private gated community overlooking miles of hill country and Cedar Creek golf course, offering a quick getaway for its members. This home was designed and built with every detail in mind. The exterior is comprised of stunning brick and solid rock. As you enter the home through a custom front door, you are witness to breathtaking views as the architectural design has left nothing to the imagination. A beautiful foyer with a winding staircase allows access to the upstairs. Moving forward, you'll enter the living/kitchen area of the home. An oversized family room with a fireplace allows family/friends to gather comfortably. The flow to the kitchen is seamless with custom granite countertops and custom cabinets/appliances to utilize. An extended breakfast bar and cozy breakfast area make entertaining seamless. The primary suite offers a sitting area and a spa like bath. Bath is spacious with double vanity, garden tub/oversized walk in shower. This home boasts 4 large bedrooms, one of which is also located downstairs with an ensuite bath. The office is located off the front foyer for more privacy. A large game room plus a media room complete the package. Step outside to your own private paradise, where a sparkling pool awaits, surrounded by landscaping and a generous patio area ideal for alfresco dining and soaking up the sun. This outdoor oasis offers the perfect backdrop for creating lasting memories with family and friends. Conveniently located near shops, restaurants, and recreational amenities, this home offers the ultimate blend of tranquility and convenience. Don't miss the opportunity to make this stunning pool home your own!
Features
Possible Terms
- Conventional
- VA
- Cash
Accessibility
- Low Pile Carpet
- First Floor Bath
- Full Bath/Bed on 1st Flr
- First Floor Bedroom
- Stall Shower
Air Conditioning
- Two Central
Apprx Age
- 13
Block
- 17
Builder Name
- VILLAGE BUILDER
Construction
- Pre-Owned
Contract
- Exclusive Right To Sell
Days On Market
- 15
Dom
- 15
Elementary School
- Monroe May
Energy Efficiency
- Programmable Thermostat
- Double Pane Windows
- Radiant Barrier
- Ceiling Fans
Exterior Features
- Brick
- Stone/Rock
Fireplace
- One
- Family Room
- Gas Logs Included
- Gas
- Stone/Rock/Brick
Floor
- Carpeting
- Ceramic Tile
- Wood
Foundation
- Slab
Garage Parking
- Three Car Garage
- Attached
- Oversized
Heating
- Central
Heating Fuel
- Natural Gas
High School
- Louis D Brandeis
Home Owners Association Fee
- 275
Home Owners Association Frequency
- Quarterly
Home Owners Association Mandatory
- Mandatory
Home Owners Association Name
- SONOMA MESA COMMUNITY ASSOC.
Inclusions
- Ceiling Fans
- Chandelier
- Washer Connection
- Dryer Connection
- Cook Top
- Built-In Oven
- Self-Cleaning Oven
- Microwave Oven
- Gas Cooking
- Disposal
- Dishwasher
- Ice Maker Connection
- Water Softener (owned)
- Smoke Alarm
- Security System (Owned)
- Gas Water Heater
- Garage Door Opener
- Plumb for Water Softener
- Solid Counter Tops
- Custom Cabinets
- Central Distribution Plumbing System
- 2+ Water Heater Units
- Private Garbage Service
Instdir
- KYLE SEALE
Interior Features
- Three Living Area
- Separate Dining Room
- Eat-In Kitchen
- Two Eating Areas
- Island Kitchen
- Breakfast Bar
- Study/Library
- Game Room
- Media Room
- Utility Room Inside
- Secondary Bedroom Down
- 1st Floor Lvl/No Steps
- High Ceilings
- Open Floor Plan
- Pull Down Storage
- Cable TV Available
- High Speed Internet
- Laundry Main Level
- Laundry Room
- Walk in Closets
- Attic - Pull Down Stairs
Kitchen Length
- 20
Legal Desc Lot
- 92
Legal Description
- Cb 4550B (Sonoma Verde Ut-6)
- Block 17 Lot 92 2012- New Per
Lot Description
- On Greenbelt
- County VIew
Lot Improvements
- Street Paved
- Curbs
- Sidewalks
- Streetlights
- Fire Hydrant w/in 500'
Middle School
- Gus Garcia
Multiple HOA
- No
Neighborhood Amenities
- Controlled Access
Occupancy
- Owner
Owner Lrealreb
- No
Ph To Show
- 210-222-2227
Possession
- Closing/Funding
Property Type
- Single Residential
Recent Rehab
- No
Roof
- Composition
School District
- Northside
Source Sqft
- Appsl Dist
Style
- Two Story
- Traditional
Total Tax
- 14504.75
Utility Supplier Elec
- CPS
Utility Supplier Gas
- CPS
Utility Supplier Sewer
- SAWS
Utility Supplier Water
- SAWS
Views
- 37
Virtual Tour Url
- https://vimeo.com/1090509586?share=copy
Water/Sewer
- Water System
- Sewer System
Window Coverings
- Some Remain
Year Built
- 2012
Property Location and Similar Properties