
- Ron Tate, Broker,CRB,CRS,GRI,REALTOR ®,SFR
- By Referral Realty
- Mobile: 210.861.5730
- Office: 210.479.3948
- Fax: 210.479.3949
- rontate@taterealtypro.com
Property Photos
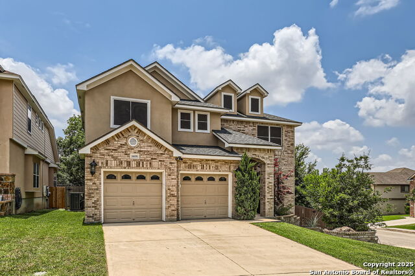

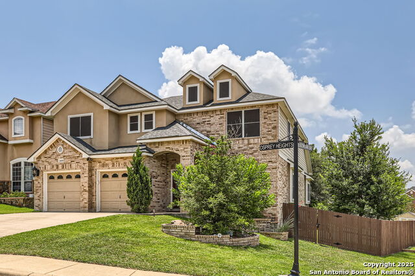
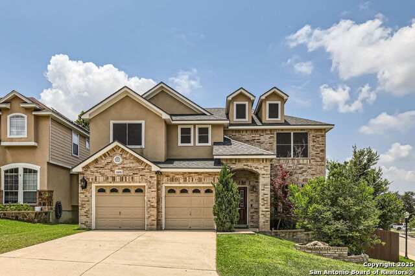
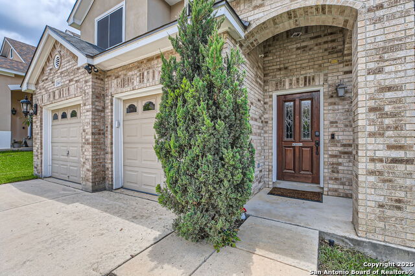
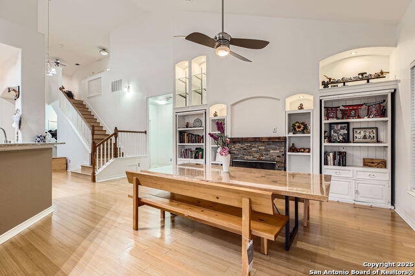
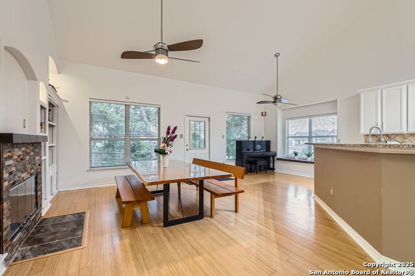
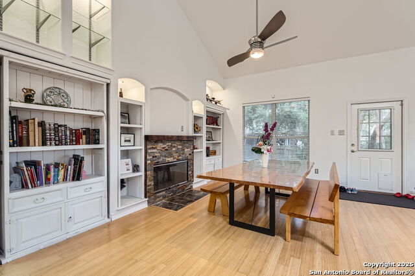
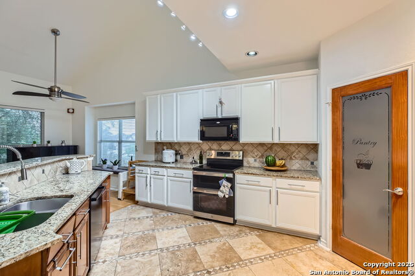
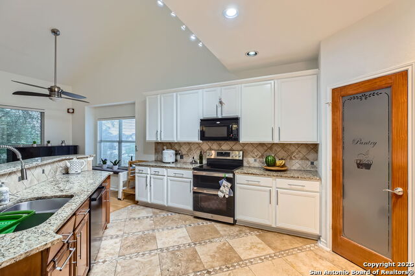
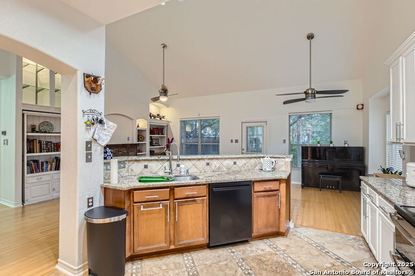
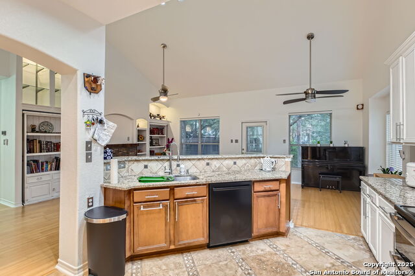
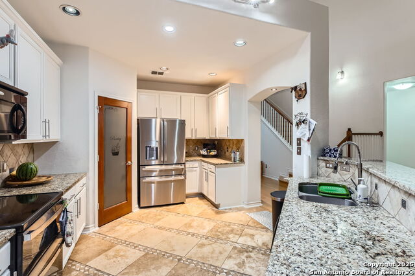
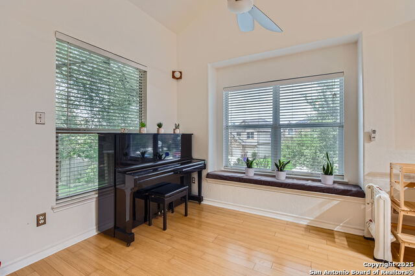
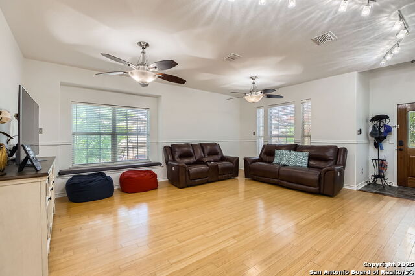
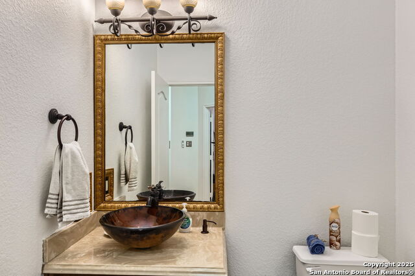
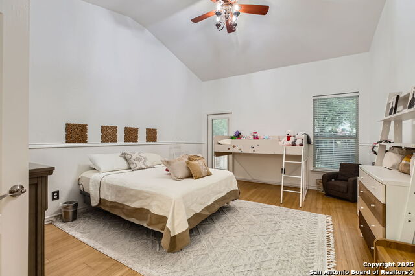
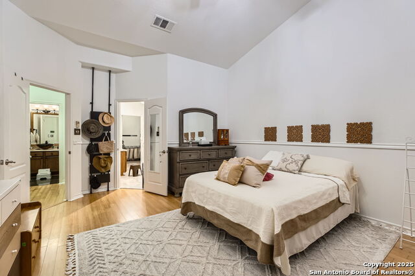
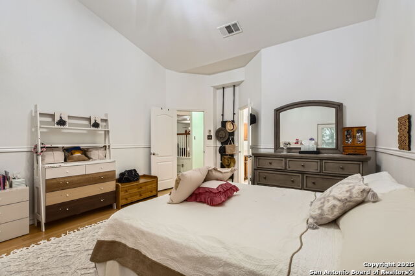
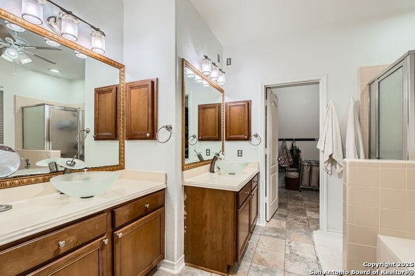
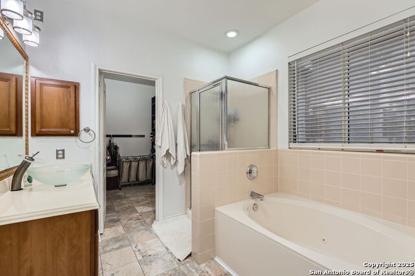
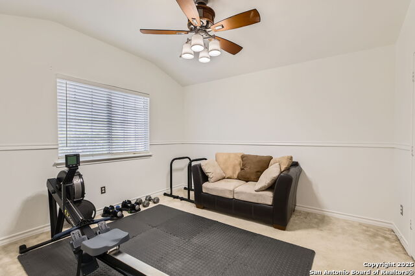
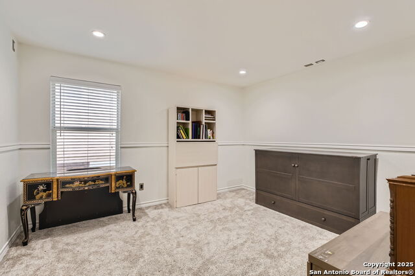
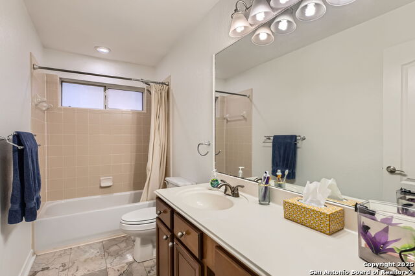
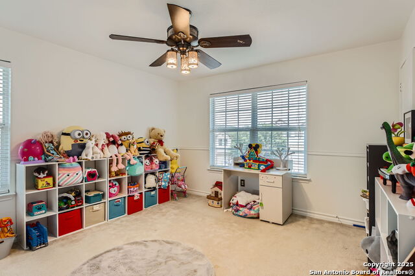
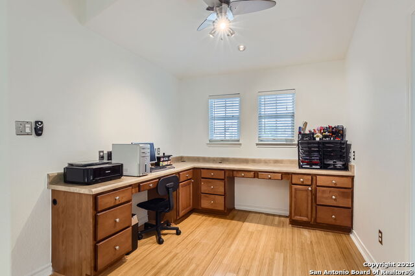
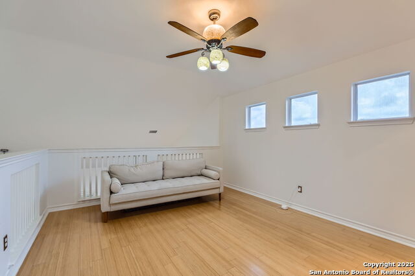
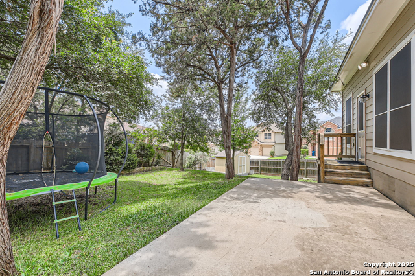
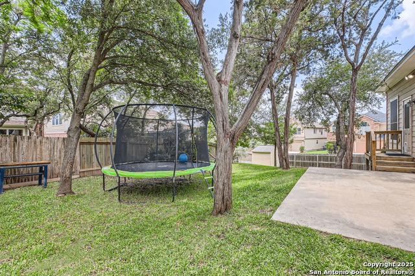
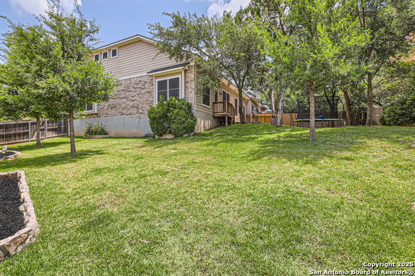
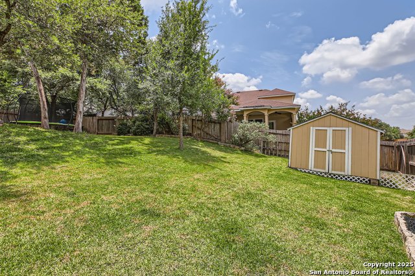
- MLS#: 1873273 ( Single Residential )
- Street Address: 1406 Osprey Heights
- Viewed: 85
- Price: $440,000
- Price sqft: $149
- Waterfront: No
- Year Built: 2006
- Bldg sqft: 2949
- Bedrooms: 4
- Total Baths: 3
- Full Baths: 2
- 1/2 Baths: 1
- Garage / Parking Spaces: 2
- Days On Market: 202
- Additional Information
- County: BEXAR
- City: San Antonio
- Zipcode: 78260
- Subdivision: The Ridge At Lookout Canyon
- District: Comal
- Elementary School: Specht
- Middle School: Pieper Ranch
- High School: Pieper
- Provided by: Keller Williams Legacy
- Contact: Kimberly Howell
- (210) 861-0188

- DMCA Notice
-
Description** VA assumable loan at 6.125% (must be a veteran and qualify). ** This distinctive corner lot home in The Ridge at Lookout Canyon delivers both comfort and practicality with thoughtful upgrades throughout. The downstairs primary suite offers convenient single level living with a spacious walk in closet and a jetted tub for unwinding after long days. Bamboo wood flooring flows seamlessly through the main living areas and up the staircase, creating continuity while granite countertops in the kitchen provide both durability and style. The family room centers around a striking stone fireplace that anchors the space, while solar screens on the windows help manage Texas heat efficiently. Recent improvements include a new Class 4 hail resistant roof installed in 2024 and a new stove, plus the addition of a water softener and high level HVAC filtration system that addresses both comfort and air quality concerns. Modern fixtures throughout the home reflect current design sensibilities without feeling trendy. Upstairs, the open loft style gameroom creates flexible space for entertainment or relaxation, complemented by a dedicated study featuring a built in desk for productivity. Three additional bedrooms and abundant storage solutions ensure this home accommodates both daily living and long term organization needs. The exterior offers equal appeal with a large, grassy yard enclosed by privacy fencing, a full sprinkler system that maintains the landscape, and a practical storage shed tucked into the backyard. Location advantages include an elementary school just one mile away and close proximity to neighborhood amenities including the community park and pool. For qualified veterans, this property presents a unique opportunity through VA loan assumption, potentially offering significant financial advantages in today's market. The combination of recent updates, functional layout, and desirable location in The Ridge at Lookout Canyon creates a compelling package for buyers seeking both immediate comfort and future value.
Features
Possible Terms
- Conventional
- FHA
- VA
- Cash
Accessibility
- Doors-Swing-In
- Modified Wall Outlets
- First Floor Bath
- Full Bath/Bed on 1st Flr
- First Floor Bedroom
Air Conditioning
- One Central
Apprx Age
- 19
Block
- 15
Builder Name
- McMillian Homes
Construction
- Pre-Owned
Contract
- Exclusive Right To Sell
Days On Market
- 199
Currently Being Leased
- No
Dom
- 199
Elementary School
- Specht
Energy Efficiency
- Energy Star Appliances
- Ceiling Fans
Exterior Features
- Brick
Fireplace
- One
- Family Room
- Wood Burning
- Glass/Enclosed Screen
Floor
- Carpeting
- Ceramic Tile
- Wood
Foundation
- Slab
Garage Parking
- Two Car Garage
- Attached
Green Features
- Rain/Freeze Sensors
Heating
- Central
- 1 Unit
Heating Fuel
- Electric
High School
- Pieper
Home Owners Association Fee
- 92
Home Owners Association Fee 2
- 370
Home Owners Association Frequency
- Quarterly
Home Owners Association Mandatory
- Mandatory
Home Owners Association Name
- RIDGE AT LOOKOUT CANYON HOMEOWNERS ASSOCIATION
Home Owners Association Name2
- LOOKOUT CANYON PROPERTY OWNERS ASSOCIATION
Home Owners Association Payment Frequency 2
- Annually
Home Faces
- North
Inclusions
- Ceiling Fans
- Washer Connection
- Dryer Connection
- Microwave Oven
- Stove/Range
- Disposal
- Dishwasher
- Water Softener (owned)
- Vent Fan
- Smoke Alarm
- Security System (Owned)
- Pre-Wired for Security
- Electric Water Heater
- Garage Door Opener
- Whole House Fan
- Plumb for Water Softener
- Double Ovens
- Custom Cabinets
- Carbon Monoxide Detector
- Private Garbage Service
Instdir
- Loop 1604 to Stone Oak Parkway (outside Loop). L onto Canyon Golf Road. R onto Overlook Parkway. L onto Starling Hill (entrance to neighborhood). R onto Meadowlark Bay which becomes Osprey Heights. Home is on right.
Interior Features
- Two Living Area
- Separate Dining Room
- Two Eating Areas
- Island Kitchen
- Breakfast Bar
- Walk-In Pantry
- Study/Library
- Loft
- Utility Room Inside
- High Ceilings
- Open Floor Plan
- Cable TV Available
- High Speed Internet
- Laundry Main Level
- Laundry Room
- Walk in Closets
- Attic - Access only
Kitchen Length
- 18
Legal Description
- Cb 4865F (The Ridge At Lookout Canyon Ut-3)
- Block 15 Lot 1
Lot Description
- Corner
- Mature Trees (ext feat)
- Sloping
Lot Improvements
- Street Paved
- Curbs
- Sidewalks
- Streetlights
- Asphalt
- Private Road
Middle School
- Pieper Ranch
Miscellaneous
- Cluster Mail Box
- School Bus
Multiple HOA
- Yes
Neighborhood Amenities
- Controlled Access
- Pool
- Tennis
- Park/Playground
- Jogging Trails
- Sports Court
- Basketball Court
- Volleyball Court
Occupancy
- Owner
Other Structures
- Shed(s)
Owner Lrealreb
- No
Ph To Show
- 210-222-2227
Possession
- Closing/Funding
Property Type
- Single Residential
Recent Rehab
- No
Roof
- Composition
School District
- Comal
Source Sqft
- Appsl Dist
Style
- Two Story
- Traditional
Total Tax
- 8713.91
Utility Supplier Elec
- CPS
Utility Supplier Grbge
- Republic
Utility Supplier Sewer
- SAWS
Utility Supplier Water
- SAWS
Views
- 85
Virtual Tour Url
- https://unbranded.virtuance.com/listing/1406-osprey-heights-san-antonio-texas
Water/Sewer
- Water System
- Sewer System
- City
Window Coverings
- All Remain
Year Built
- 2006
Property Location and Similar Properties