
- Ron Tate, Broker,CRB,CRS,GRI,REALTOR ®,SFR
- By Referral Realty
- Mobile: 210.861.5730
- Office: 210.479.3948
- Fax: 210.479.3949
- rontate@taterealtypro.com
Property Photos
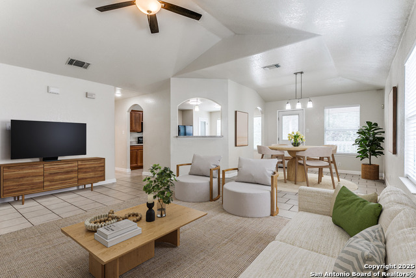

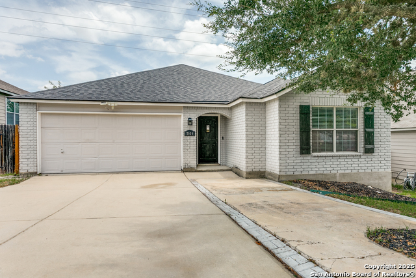
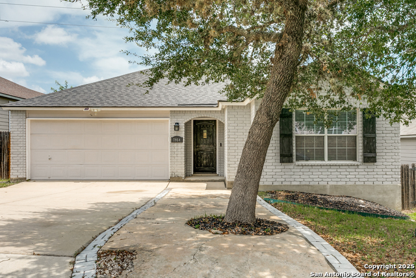
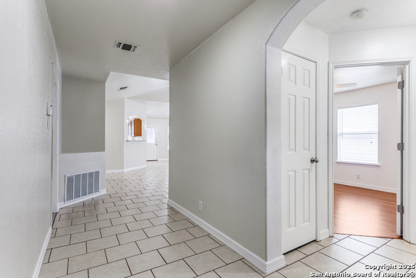
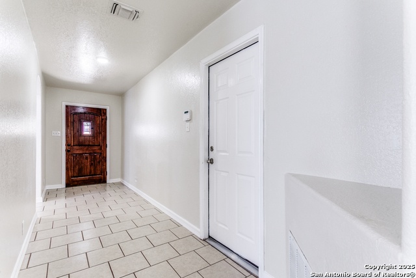
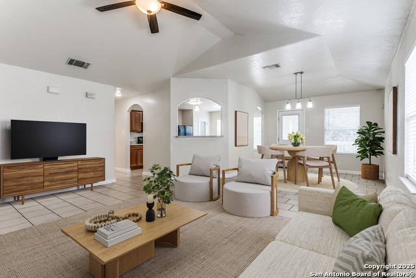
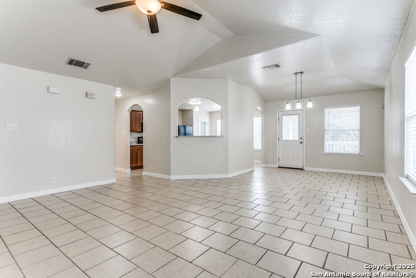
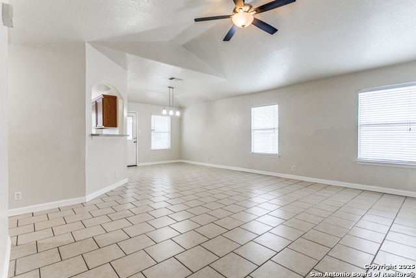
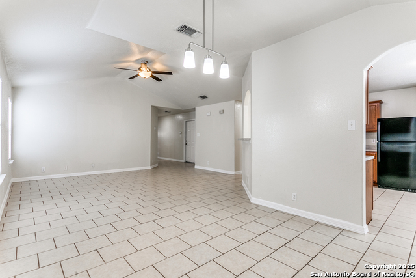
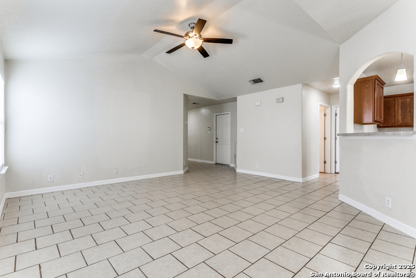
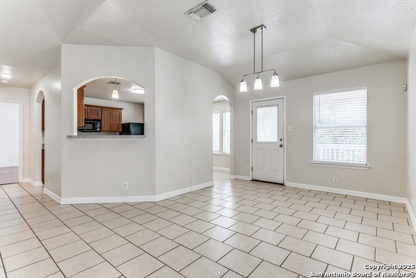
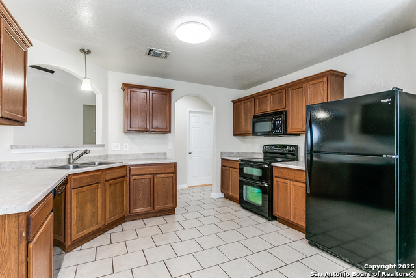
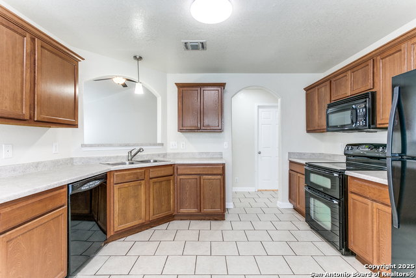
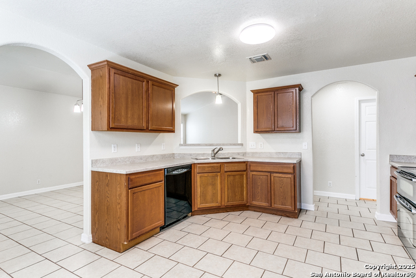
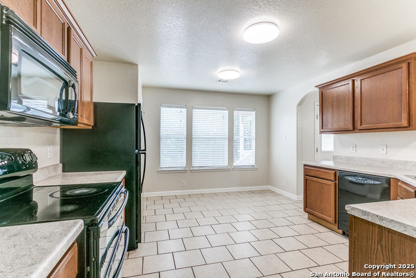
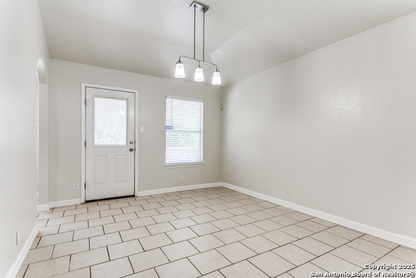
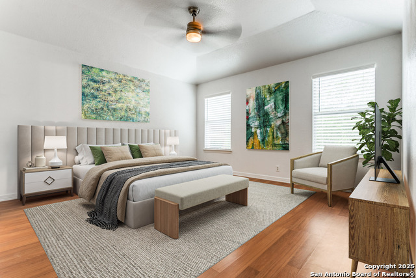
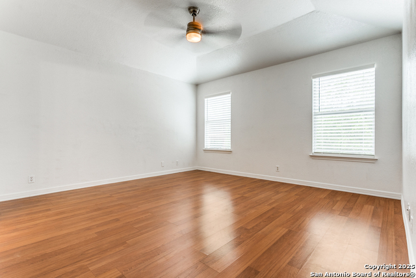
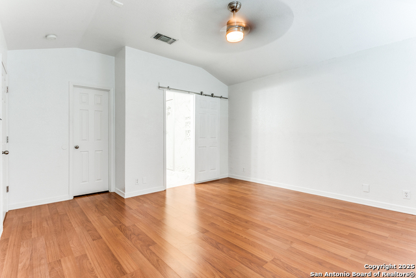
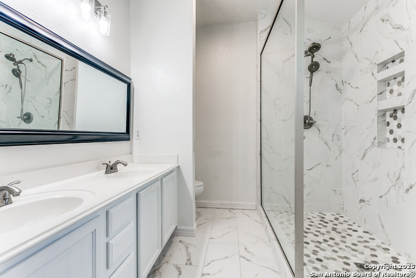
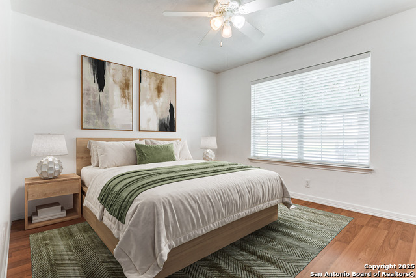
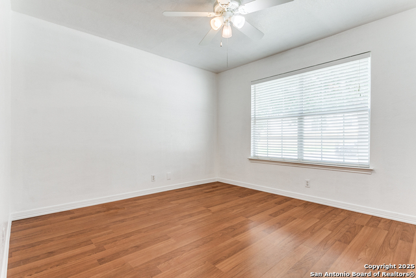
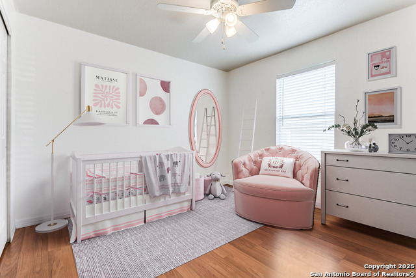
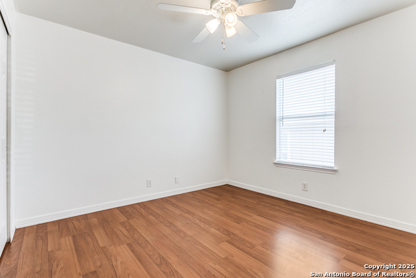
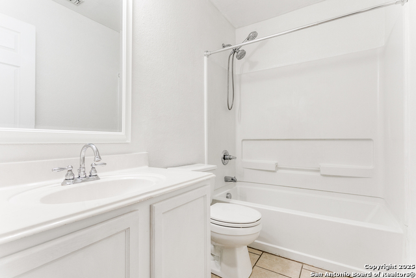
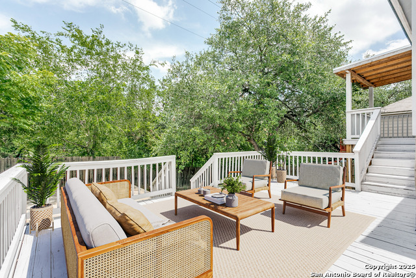
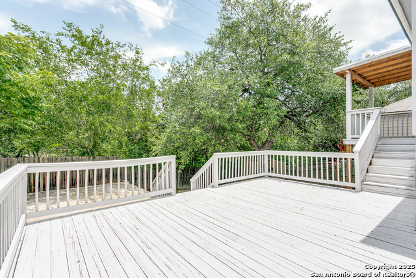
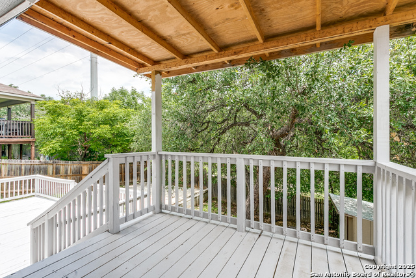
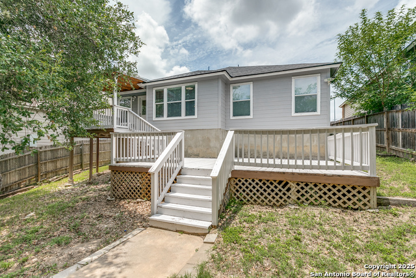
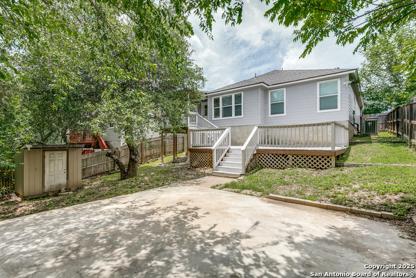
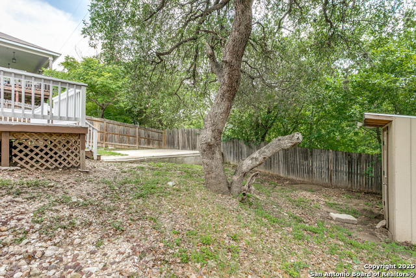
- MLS#: 1873257 ( Single Residential )
- Street Address: 7954 Mainland Woods
- Viewed: 1
- Price: $258,000
- Price sqft: $166
- Waterfront: No
- Year Built: 2006
- Bldg sqft: 1550
- Bedrooms: 3
- Total Baths: 2
- Full Baths: 2
- Garage / Parking Spaces: 2
- Days On Market: 1
- Additional Information
- County: BEXAR
- City: San Antonio
- Zipcode: 78250
- Subdivision: Mainland Oaks
- District: Northside
- Elementary School: Carson
- Middle School: Stevenson
- High School: Marshall
- Provided by: Texas Premier Realty
- Contact: Tanya Ramos
- (210) 931-5600

- DMCA Notice
-
DescriptionThis home is sparkling clean and move in ready! If you enjoy entertaining, you'll love this home for its open floor plan and multiple patios. Host the big game in your expansive living room, (the soaring high ceilings add to the spacious feel) and show off your grilling skills from the lower patio while your guests enjoy plentiful seating at the covered patio and an extra large deck above. The primary suite features a gorgeous remodeled massive walk in shower with 3 niches and a huge double vanity. The floor plan has been thoughtfully designed to make the most of every space. Located in sought after Mainland Oaks minutes from shopping, dining and entertainment. This attractive price and no HOA mean comfortable payments too. Schedule your private showing today. WELCOME HOME!
Features
Possible Terms
- Conventional
- FHA
- VA
- TX Vet
- Cash
Air Conditioning
- One Central
Apprx Age
- 19
Builder Name
- UNKNOWN
Construction
- Pre-Owned
Contract
- Exclusive Right To Sell
Currently Being Leased
- No
Elementary School
- Carson
Exterior Features
- Brick
- Siding
Fireplace
- Not Applicable
Floor
- Ceramic Tile
- Laminate
Foundation
- Slab
Garage Parking
- Two Car Garage
Heating
- Central
Heating Fuel
- Electric
High School
- Marshall
Home Owners Association Mandatory
- None
Inclusions
- Ceiling Fans
- Washer Connection
- Dryer Connection
- Microwave Oven
- Stove/Range
- Disposal
- Dishwasher
- Security System (Leased)
- Electric Water Heater
- Garage Door Opener
Instdir
- 1604 to Guilbeau to Olde Village drive to Mainland Woods
Interior Features
- One Living Area
- Eat-In Kitchen
- Two Eating Areas
- Breakfast Bar
- Utility Room Inside
- High Ceilings
- Open Floor Plan
- Cable TV Available
- High Speed Internet
- Laundry Main Level
- Walk in Closets
Kitchen Length
- 14
Legal Desc Lot
- 10
Legal Description
- Ncb 18310 Blk 9 Lot 10 Mainland Crossing Subd Plat 9563/20
Middle School
- Stevenson
Neighborhood Amenities
- None
Occupancy
- Vacant
Other Structures
- Shed(s)
Owner Lrealreb
- No
Ph To Show
- 210-222-2227
Possession
- Closing/Funding
Property Type
- Single Residential
Recent Rehab
- No
Roof
- Composition
School District
- Northside
Source Sqft
- Appsl Dist
Style
- One Story
Total Tax
- 5745.88
Water/Sewer
- Water System
Window Coverings
- All Remain
Year Built
- 2006
Property Location and Similar Properties