
- Ron Tate, Broker,CRB,CRS,GRI,REALTOR ®,SFR
- By Referral Realty
- Mobile: 210.861.5730
- Office: 210.479.3948
- Fax: 210.479.3949
- rontate@taterealtypro.com
Property Photos
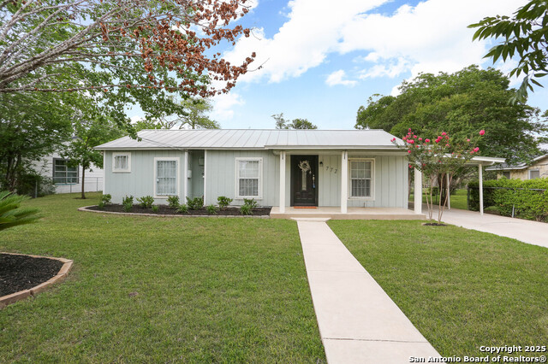

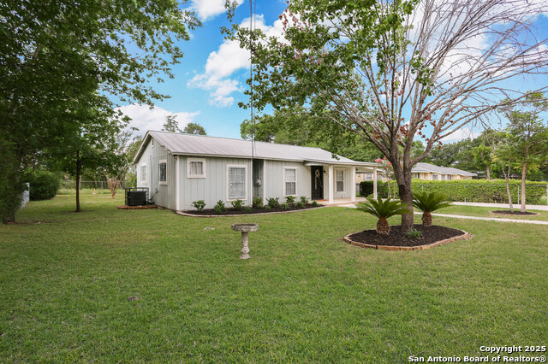
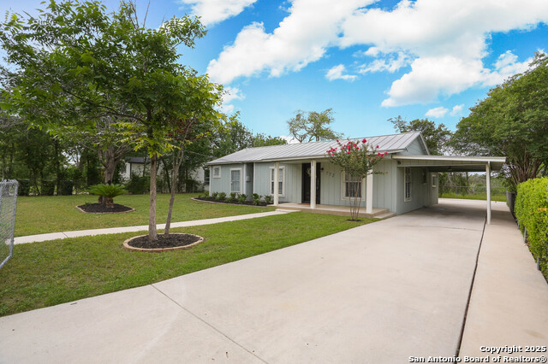
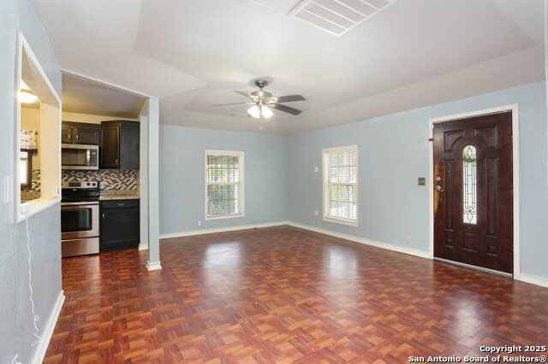
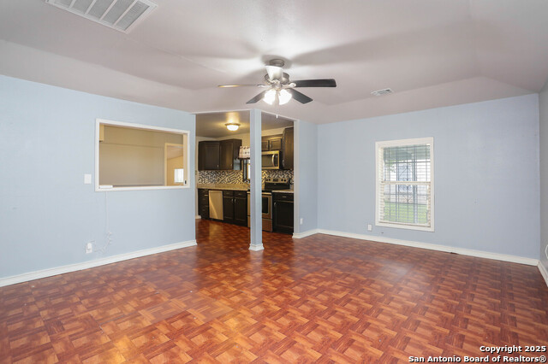
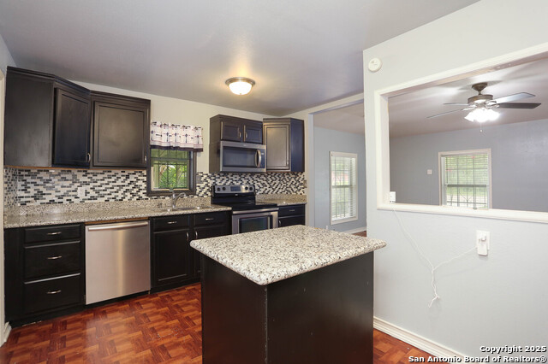
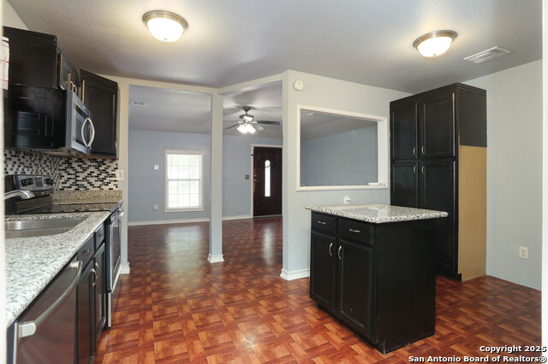
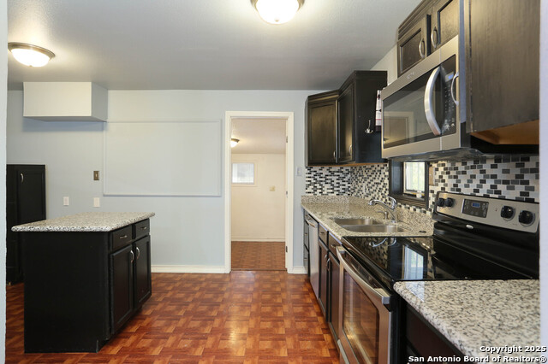
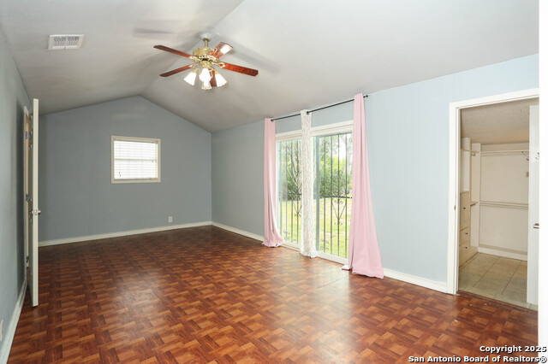
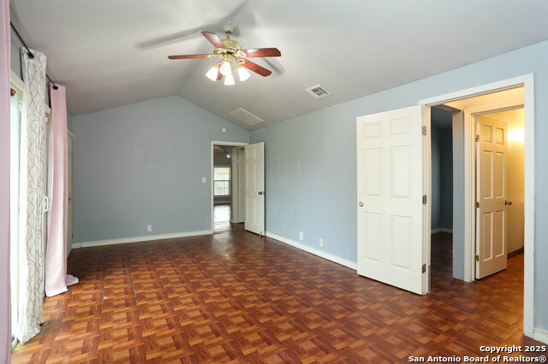
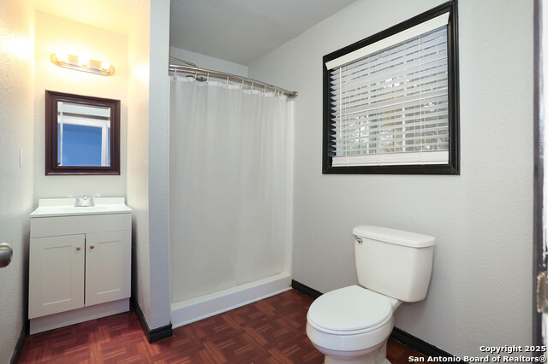
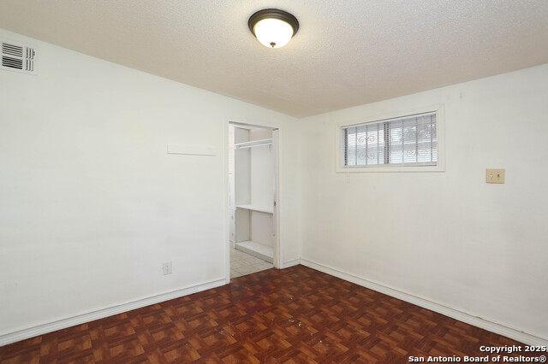
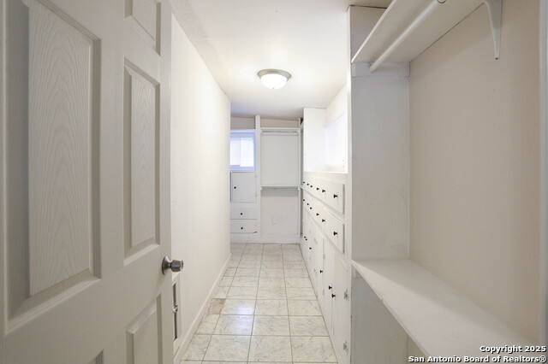
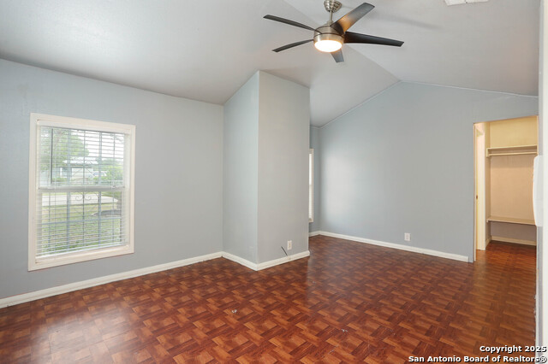
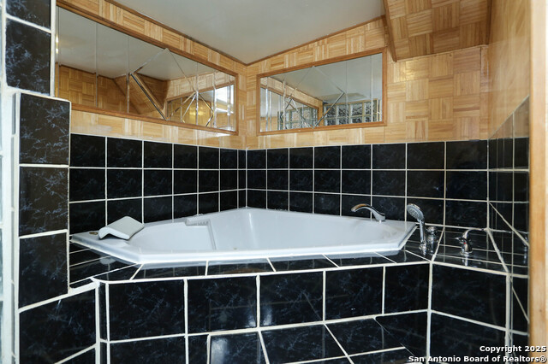
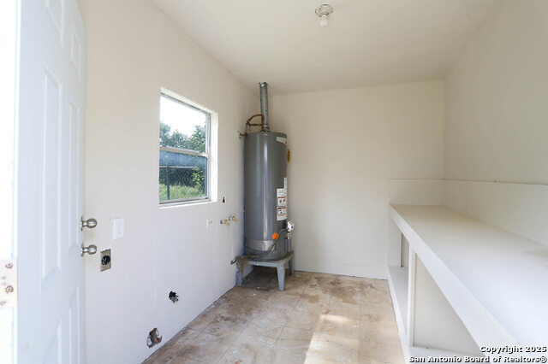
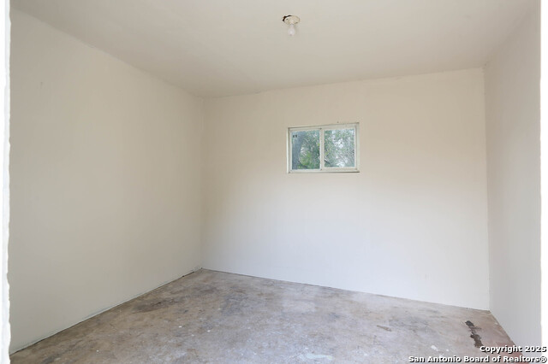
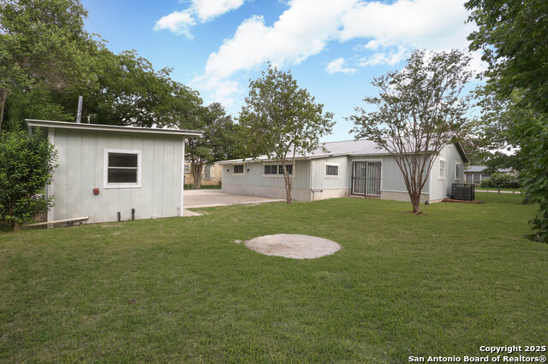
- MLS#: 1873238 ( Single Residential )
- Street Address: 772 Cresthill
- Viewed: 31
- Price: $217,500
- Price sqft: $156
- Waterfront: No
- Year Built: 1940
- Bldg sqft: 1392
- Bedrooms: 3
- Total Baths: 2
- Full Baths: 2
- Garage / Parking Spaces: 1
- Days On Market: 139
- Additional Information
- County: BEXAR
- City: San Antonio
- Zipcode: 78220
- Subdivision: Rice Road
- District: San Antonio I.S.D.
- Elementary School: Hirsch
- Middle School: Davis
- High School: Sam Houston
- Provided by: Keller Williams Heritage
- Contact: David Rutter
- (210) 850-4425

- DMCA Notice
-
DescriptionWelcome to this beautifully maintained 3 bedroom, 2 bathroom single family home for sale in San Antonio, TX that perfectly blends comfort, style, and functionality. With a spacious open floor plan, this property is ideal for everyday living and entertaining. The chef's kitchen is a true highlight featuring granite countertops, modern cabinets, and stainless steel appliances.. a dream for anyone who loves to cook and host. The seamless flow from kitchen to living and dining areas creates a bright, airy atmosphere filled with natural light. Additional features include a durable metal roof, low maintenance finishes, and a fresh, move in ready interior. Whether you're a first time homebuyer, a military family relocating to Lackland AFB or Randolph AFB, or looking for a smart investment in the San Antonio real estate market, this home checks all the boxes. Located in a desirable neighborhood with quick access to Loop 1604, I 35, shopping, dining, and top rated schools, this property offers both convenience and a welcoming community feel. Don't miss your chance to own this exceptional home in San Antonio, Texas. Schedule your private showing today and discover why so many buyers are choosing the San Antonio housing market for their next move.
Features
Possible Terms
- Conventional
- FHA
- VA
- Cash
Air Conditioning
- One Central
Apprx Age
- 85
Builder Name
- Unknown
Construction
- Pre-Owned
Contract
- Exclusive Right To Sell
Days On Market
- 77
Currently Being Leased
- No
Dom
- 77
Elementary School
- Hirsch
Exterior Features
- Wood
Fireplace
- Not Applicable
Floor
- Ceramic Tile
- Linoleum
Garage Parking
- None/Not Applicable
Heating
- Central
Heating Fuel
- Electric
High School
- Sam Houston
Home Owners Association Mandatory
- None
Inclusions
- Ceiling Fans
- Chandelier
- Washer Connection
- Dryer Connection
- Microwave Oven
- Stove/Range
- Dishwasher
Instdir
- From Rigsby and WW White. Head northwest on Rigsby Ave
- Turn right onto Holmgreen Rd
- Turn right onto Cresthill Rd
Interior Features
- One Living Area
- Eat-In Kitchen
- Open Floor Plan
- Laundry Room
Kitchen Length
- 11
Legal Description
- Ncb 10746 Blk Lot 5
Middle School
- Davis
Neighborhood Amenities
- None
Occupancy
- Vacant
Owner Lrealreb
- No
Ph To Show
- 210-222-2227
Possession
- Closing/Funding
Property Type
- Single Residential
Recent Rehab
- No
Roof
- Composition
School District
- San Antonio I.S.D.
Source Sqft
- Appraiser
Style
- One Story
Total Tax
- 2541
Utility Supplier Elec
- CPS
Utility Supplier Gas
- CPS
Utility Supplier Water
- SAWS
Views
- 31
Water/Sewer
- Sewer System
Window Coverings
- All Remain
Year Built
- 1940
Property Location and Similar Properties