
- Ron Tate, Broker,CRB,CRS,GRI,REALTOR ®,SFR
- By Referral Realty
- Mobile: 210.861.5730
- Office: 210.479.3948
- Fax: 210.479.3949
- rontate@taterealtypro.com
Property Photos
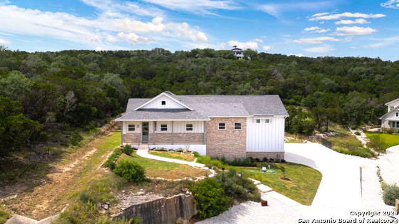

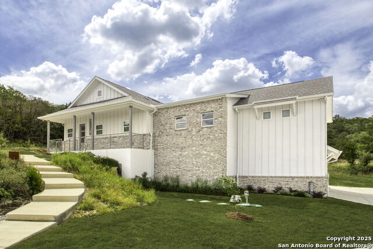
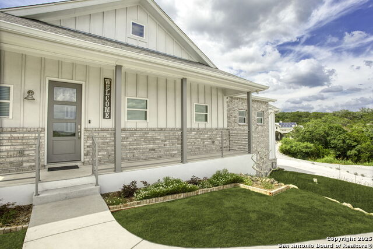
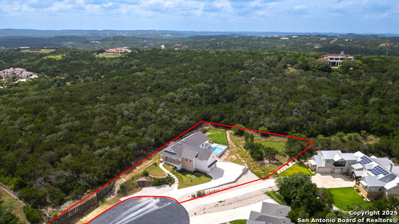
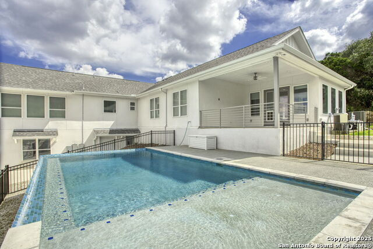
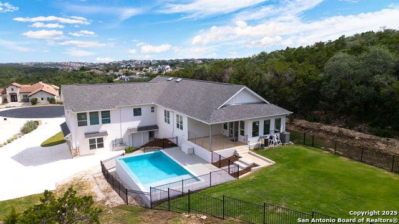
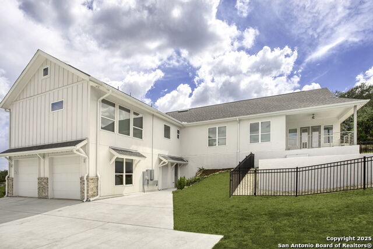
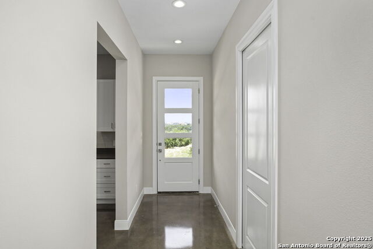
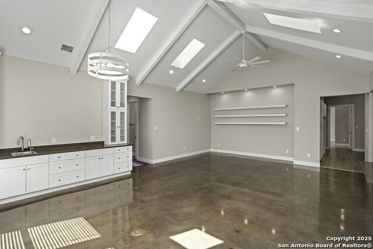
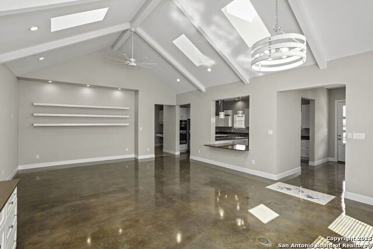
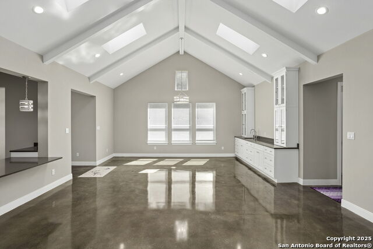
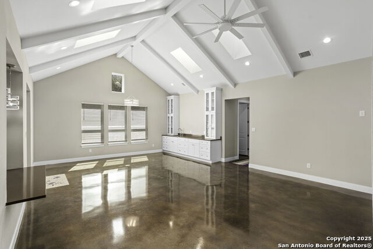
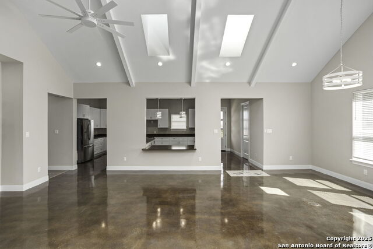
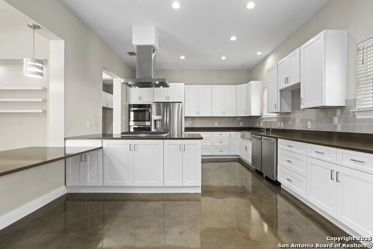
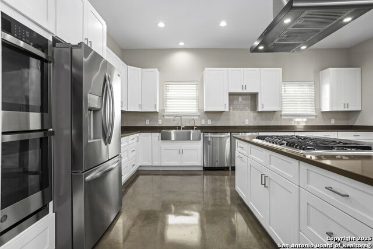
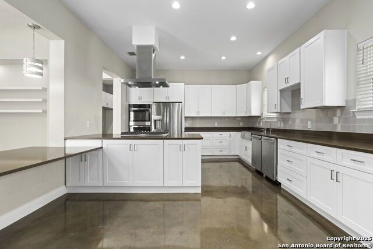
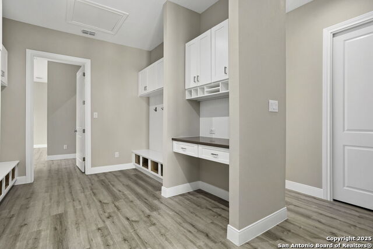
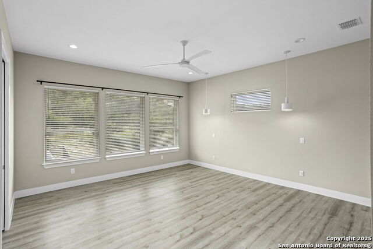
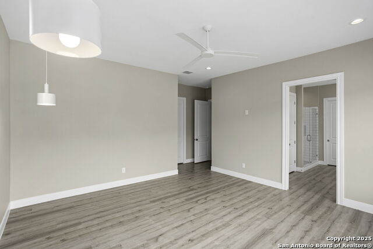
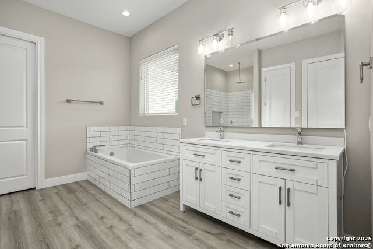
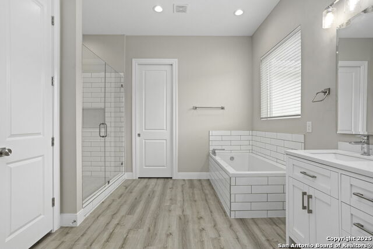
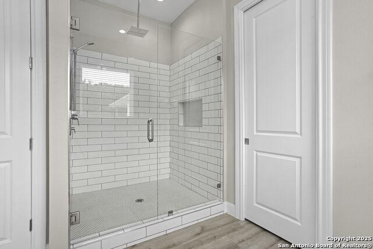
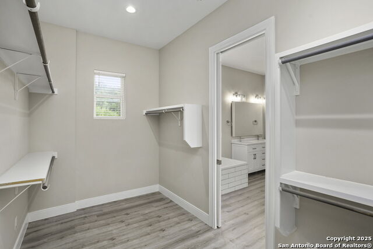
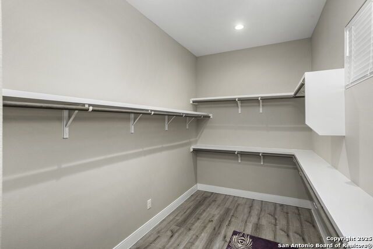
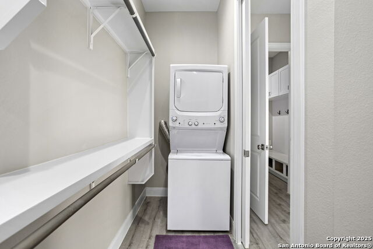
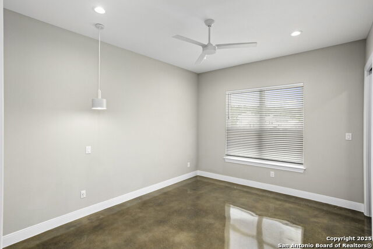
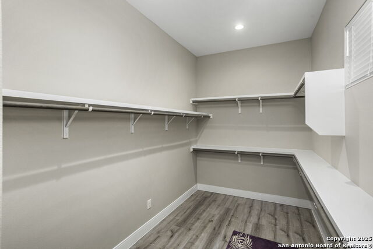
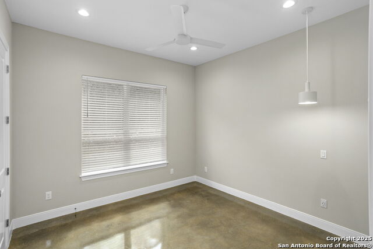
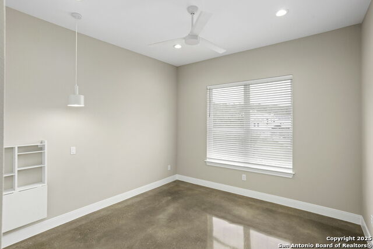
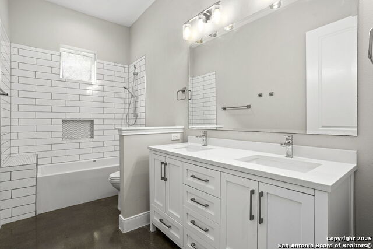
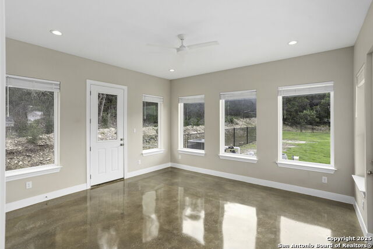
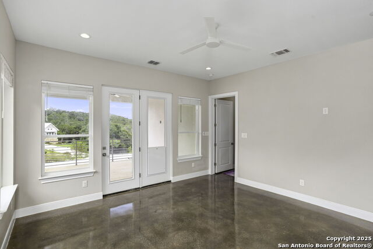
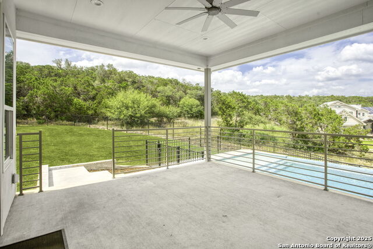
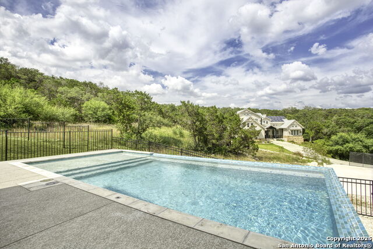
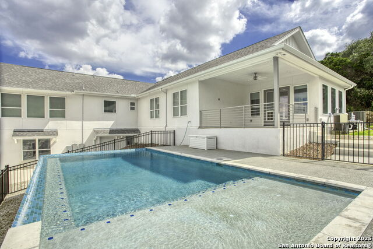
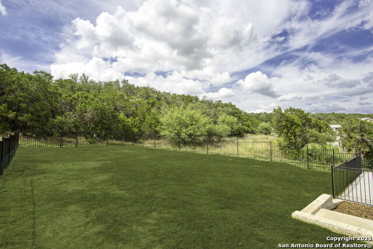
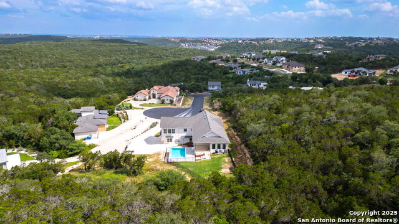












- MLS#: 1873133 ( Single Residential )
- Street Address: 20803 Purple Finch
- Viewed: 72
- Price: $999,999
- Price sqft: $304
- Waterfront: No
- Year Built: 2021
- Bldg sqft: 3287
- Bedrooms: 4
- Total Baths: 3
- Full Baths: 3
- Garage / Parking Spaces: 2
- Days On Market: 192
- Additional Information
- County: BEXAR
- City: San Antonio
- Zipcode: 78256
- Subdivision: Bloomfield Hills
- District: Northside
- Elementary School: Bonnie Ellison
- Middle School: Gus Garcia
- High School: Louis D Brandeis
- Provided by: Jo Groff & Associates Realty S
- Contact: Jo Groff
- (830) 777-1230

- DMCA Notice
-
DescriptionWelcome to this stunning modern farmhouse, custom built and completed in October 2022, located on a private 4 home cul de sac in the prestigious gated neighborhood of Bloomfield Hills. Offering the perfect combination of privacy, functionality, and high end design, this 4 bedroom, 3 bathroom home spans 3,287 sq ft on a 0.77 acre lot that is tucked into a quiet cul de sac and adjoining dense woods, this home offers a unique blend of neighborhood charm and secluded serenity, with nature bordering the rear and left side of the property. From the moment you enter, you're greeted by 10 foot ceilings throughout and an open concept layout that emphasizes space and light. The heart of the home features a large living and dining area with soaring cathedral ceilings and skylights, creating a bright and airy atmosphere perfect for relaxing or entertaining. A thoughtful split bedroom floor plan places the spacious primary suite on one side of the home, offering privacy from the secondary bedrooms on the other. The gourmet kitchen is equipped with high end appliances, dual dishwashers, abundant counter space, and a large walk in pantry/mudroom with direct access from the garage ideal for everyday convenience and hosting guests. The laundry room includes a utility sink and additional storage, while the primary suite features two walk in closets, one of which includes a dedicated washer and dryer. Downstairs, an oversized 1,000 sq ft garage offers exceptional storage and workspace, with interior access leading to the main level. Step outside to your private backyard oasis, where a custom in ground pool with a combined heater/chiller system (completed in June 2023) allows for year round enjoyment. The expansive lot offers plenty of outdoor space and privacy, ideal for entertaining or simply unwinding in a peaceful natural setting. Additional features include: *Ten foot ceilings throughout *Cathedral ceilings and skylights in the main living area *Two dishwashers *Two filtered drinking water faucets + filtered fridge dispenser *Oversized mudroom and pantry *Dual walk in primary closets with a separate washer/dryer in one *Large laundry room with utility sink and storage *Pool with heater/chiller combo (installed June 2023) *Oversized 2 car garage garage with interior stair access *Secluded lot bordered by natural landscape on two sides This home offers the best of modern luxury, thoughtful design, and privacy in one of the area's most desirable gated communities. Don't miss the opportunity to make this one of a kind property your own.
Features
Possible Terms
- Conventional
- Cash
Air Conditioning
- One Central
Builder Name
- VISION DESIGN & BUILD
Construction
- Pre-Owned
Contract
- Exclusive Right To Sell
Days On Market
- 134
Currently Being Leased
- No
Dom
- 134
Elementary School
- Bonnie Ellison
Energy Efficiency
- Tankless Water Heater
- Double Pane Windows
- Energy Star Appliances
- High Efficiency Water Heater
- Foam Insulation
- Ceiling Fans
Exterior Features
- Brick
- Stucco
Fireplace
- Not Applicable
Floor
- Laminate
- Stained Concrete
Foundation
- Slab
Garage Parking
- Two Car Garage
- Oversized
Heating
- Central
Heating Fuel
- Electric
High School
- Louis D Brandeis
Home Owners Association Fee
- 300
Home Owners Association Frequency
- Quarterly
Home Owners Association Mandatory
- Mandatory
Home Owners Association Name
- BLOOMFIELD HILLS HOME OWNERS ASSOCIATION
Inclusions
- Ceiling Fans
- Chandelier
- Washer Connection
- Dryer Connection
- Cook Top
- Built-In Oven
- Self-Cleaning Oven
- Gas Cooking
- Refrigerator
- Disposal
- Dishwasher
- Ice Maker Connection
- Vent Fan
Instdir
- ENTER SUBDIVISION OFF OF BABCOCK RD. TRAVEL ON FALCON PL NEARLY TO THE END AND TAKE A LEFT ON PURPLE FINCH. THE HOME IS STRAIGHT IN FRONT OF YOU
- THE FURTHEST LEFT ON CULDESAC.
Interior Features
- Liv/Din Combo
- Two Eating Areas
- Island Kitchen
- Study/Library
- Game Room
- Utility Room Inside
- High Ceilings
- Open Floor Plan
- Skylights
- Cable TV Available
- High Speed Internet
- Laundry in Closet
- Laundry Main Level
- Walk in Closets
- Attic - Access only
- Attic - Pull Down Stairs
Kitchen Length
- 20
Legal Description
- Cb 4717A (Bloomfield Hills Subd)
- Block 2 Lot 5 2010- Per Pl
Lot Description
- Cul-de-Sac/Dead End
- County VIew
- 1/2-1 Acre
- Sloping
Lot Improvements
- Streetlights
- Asphalt
- City Street
Middle School
- Gus Garcia
Miscellaneous
- None/not applicable
Multiple HOA
- No
Neighborhood Amenities
- None
Num Of Stories
- 1.5
Occupancy
- Owner
Owner Lrealreb
- No
Ph To Show
- 2102222227
Possession
- Closing/Funding
Property Type
- Single Residential
Roof
- Composition
School District
- Northside
Source Sqft
- Bldr Plans
Style
- Split Level
- Other
Total Tax
- 16127
Utility Supplier Elec
- CPS
Utility Supplier Gas
- SAWS
Utility Supplier Grbge
- Republic
Utility Supplier Water
- SAWS
Views
- 72
Water/Sewer
- Aerobic Septic
Window Coverings
- All Remain
Year Built
- 2021
Property Location and Similar Properties