
- Ron Tate, Broker,CRB,CRS,GRI,REALTOR ®,SFR
- By Referral Realty
- Mobile: 210.861.5730
- Office: 210.479.3948
- Fax: 210.479.3949
- rontate@taterealtypro.com
Property Photos
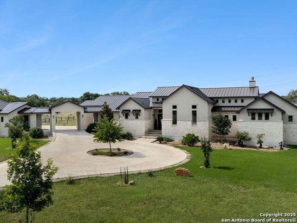

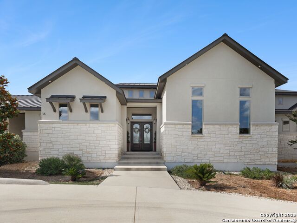
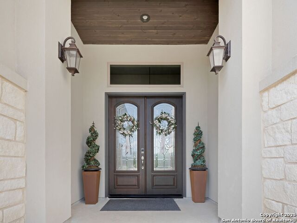
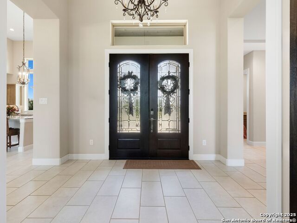
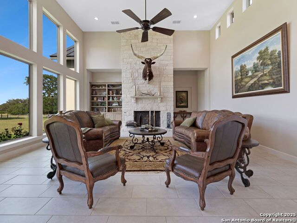
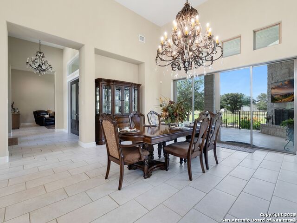
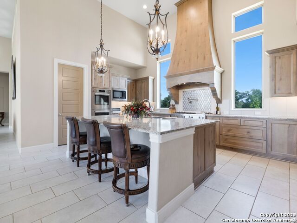
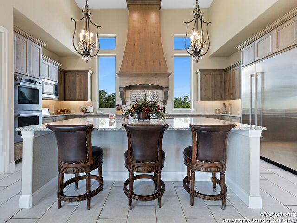
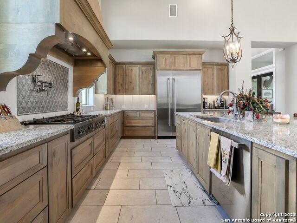
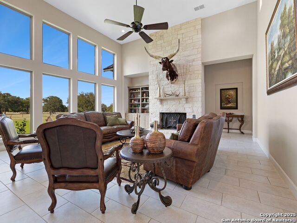
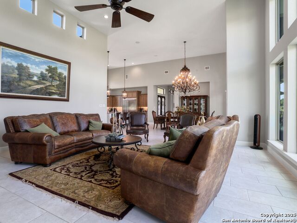
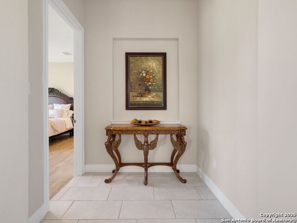
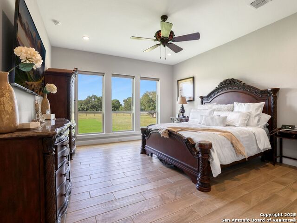
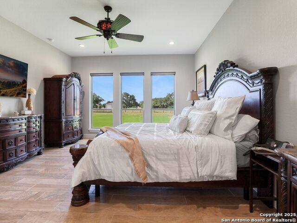
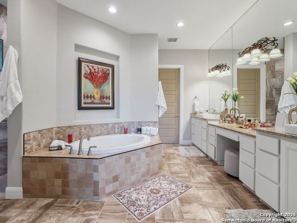
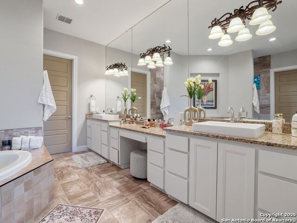
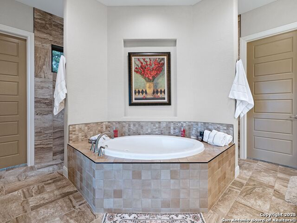
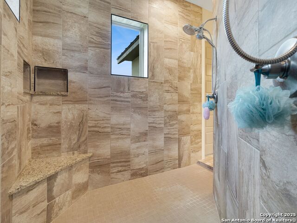
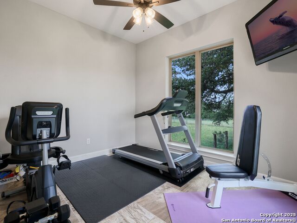
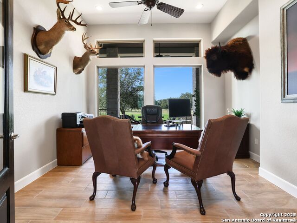
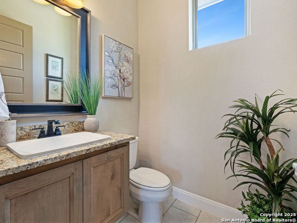
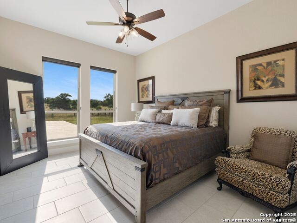
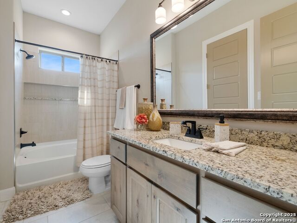
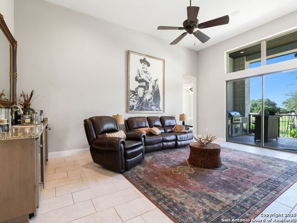
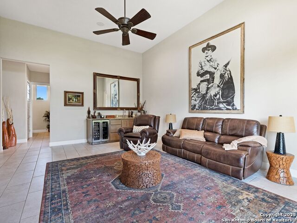
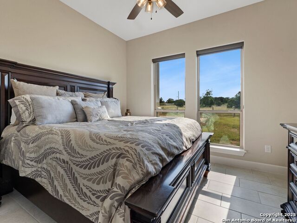
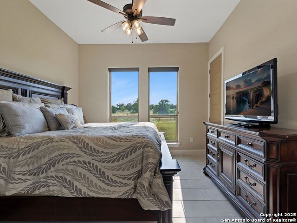
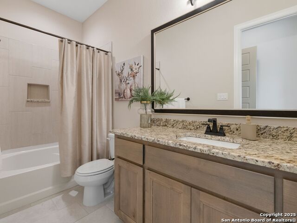
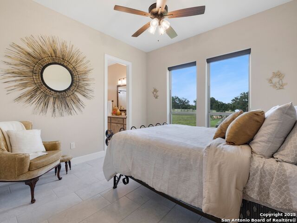
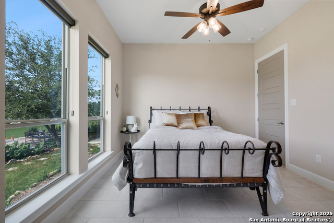
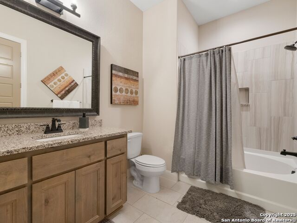
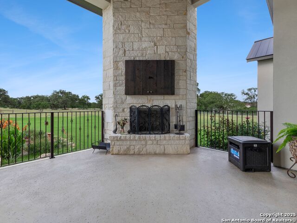
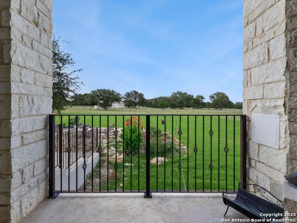
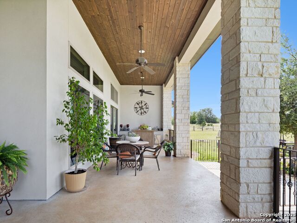
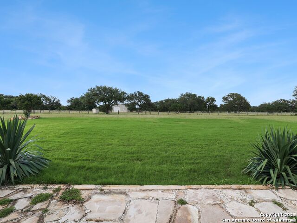
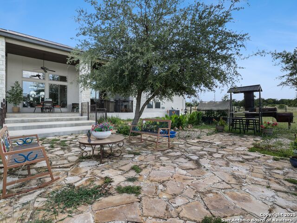
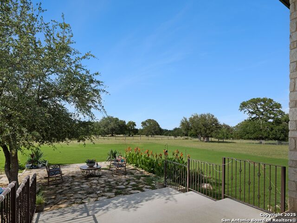
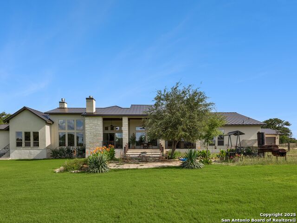
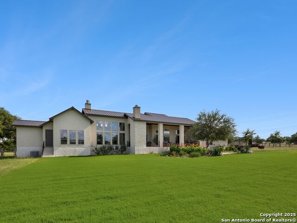
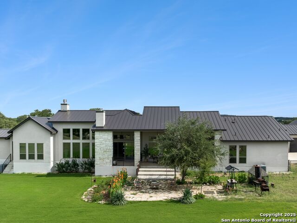
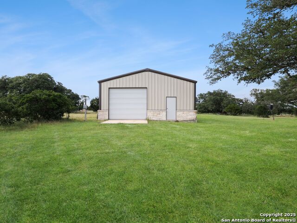
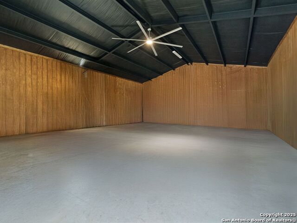
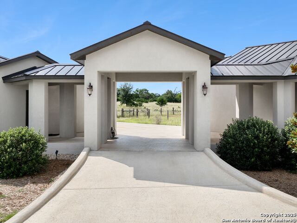
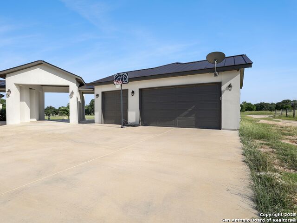
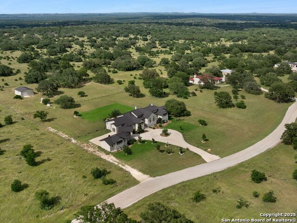
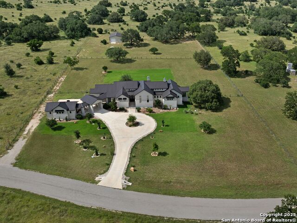
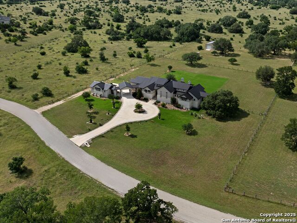
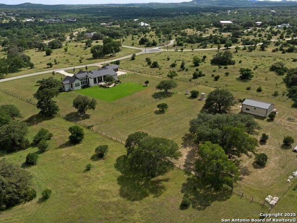
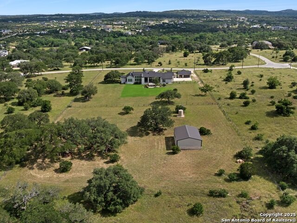
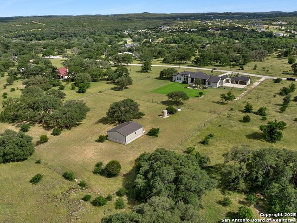
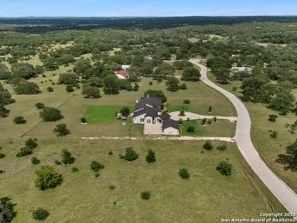
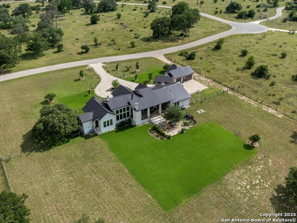
- MLS#: 1873091 ( Single Residential )
- Street Address: 16 Taylor Ridge
- Viewed: 183
- Price: $1,599,000
- Price sqft: $392
- Waterfront: No
- Year Built: 2022
- Bldg sqft: 4082
- Bedrooms: 4
- Total Baths: 5
- Full Baths: 4
- 1/2 Baths: 1
- Garage / Parking Spaces: 3
- Days On Market: 202
- Acreage: 4.01 acres
- Additional Information
- County: KENDALL
- City: Boerne
- Zipcode: 78006
- Subdivision: Sabinas Creek Ranch Phase 2
- District: Boerne
- Elementary School: Curington
- Middle School: Boerne N
- High School: Boerne
- Provided by: Kuper Sotheby's Int'l Realty
- Contact: Binkan Cinaroglu
- (210) 241-4550

- DMCA Notice
-
DescriptionExperience spectacular Texas Hill Country living on this level 4.01 acre estate in the gated community of Sabinas Creek Ranch. Built in 2022 with exceptional craftsmanship, this single story 4,082 square foot home offers a seamless open concept layout with high ceilings, abundant natural light, and tile flooring throughout. The chef's kitchen features a granite island, walk in pantry, professional grade appliances, and custom cabinetry by Michael Edwards. Two separate living areas provide comfort and privacy. The owner's suite includes a spa like bath, oversized walk in closet with hidden safe room, and a flex space ideal for a home gym. Three guest bedrooms each include en suite baths, and a private wing offers a living area with wet bar and a dedicated office. Outdoors, enjoy a covered patio with a floor to ceiling stone fireplace, built in grill, and professionally landscaped grounds with irrigation. A 1,200 square foot insulated outbuilding offers space for a workshop, vehicle storage, or animal boarding. Multiple access points and a level backyard create a blank canvas for future enhancements.
Features
Possible Terms
- Conventional
- VA
- Cash
Accessibility
- Int Door Opening 32"+
- Hallways 42" Wide
- Entry Slope less than 1 foot
- No Carpet
- Level Lot
- Level Drive
- First Floor Bath
- Full Bath/Bed on 1st Flr
- Stall Shower
- Wheelchair Accessible
- Wheelchair Adaptable
Air Conditioning
- Two Central
- Zoned
Builder Name
- Landsea
Construction
- Pre-Owned
Contract
- Exclusive Right To Sell
Days On Market
- 298
Currently Being Leased
- No
Dom
- 200
Elementary School
- Curington
Exterior Features
- 4 Sides Masonry
- Stone/Rock
- Stucco
Fireplace
- Two
Floor
- Ceramic Tile
Foundation
- Slab
Garage Parking
- Three Car Garage
- Detached
- Rear Entry
- Oversized
Heating
- Central
Heating Fuel
- Electric
High School
- Boerne
Home Owners Association Fee
- 874.5
Home Owners Association Frequency
- Annually
Home Owners Association Mandatory
- Mandatory
Home Owners Association Name
- SABINAS CREEK RANCH POA
Inclusions
- Ceiling Fans
- Chandelier
- Washer Connection
- Dryer Connection
- Cook Top
- Built-In Oven
- Self-Cleaning Oven
- Microwave Oven
- Stove/Range
- Gas Cooking
- Refrigerator
- Disposal
- Dishwasher
- Ice Maker Connection
- Water Softener (owned)
- Wet Bar
- Vent Fan
- Smoke Alarm
- Security System (Owned)
- Gas Water Heater
- Garage Door Opener
- Solid Counter Tops
- Double Ovens
- Custom Cabinets
Instdir
- Take Esser Rd/FM 474 and pass Kreutzberg. Take the next immediate left into Sabinas Creek. Take Sabinas Creek Ranch Road to Phillip Ranch. Take a right on Phillip Ranch Road to Taylor Ridge. The house is on the left corner.
Interior Features
- Two Living Area
- Separate Dining Room
- Eat-In Kitchen
- Two Eating Areas
- Island Kitchen
- Breakfast Bar
- Walk-In Pantry
- Study/Library
- Game Room
- Shop
- Utility Room Inside
- 1st Floor Lvl/No Steps
- High Ceilings
- Open Floor Plan
- Cable TV Available
- High Speed Internet
- Laundry Room
- Walk in Closets
Kitchen Length
- 21
Legal Desc Lot
- 54
Legal Description
- Sabinas Creek Ranch Phase 2 Lot 54
- 4.009 Acres
Lot Description
- Corner
- County VIew
- Horses Allowed
- 2 - 5 Acres
- Mature Trees (ext feat)
- Level
Lot Improvements
- Street Paved
Middle School
- Boerne Middle N
Multiple HOA
- No
Neighborhood Amenities
- Controlled Access
Occupancy
- Owner
Owner Lrealreb
- No
Ph To Show
- 210-222-2227
Possession
- Closing/Funding
Property Type
- Single Residential
Roof
- Metal
School District
- Boerne
Source Sqft
- Bldr Plans
Style
- One Story
- Texas Hill Country
Total Tax
- 20450.7
Utility Supplier Elec
- Bandera Elec
Utility Supplier Gas
- Propane
Utility Supplier Grbge
- Waste Connec
Utility Supplier Sewer
- Septic
Utility Supplier Water
- Well
Views
- 183
Virtual Tour Url
- https://live.kuperrealty.com/16taylorridgeboernetx78006/?mls
Water/Sewer
- Private Well
- Septic
Window Coverings
- All Remain
Year Built
- 2022
Property Location and Similar Properties