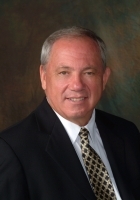
- Ron Tate, Broker,CRB,CRS,GRI,REALTOR ®,SFR
- By Referral Realty
- Mobile: 210.861.5730
- Office: 210.479.3948
- Fax: 210.479.3949
- rontate@taterealtypro.com
Property Photos
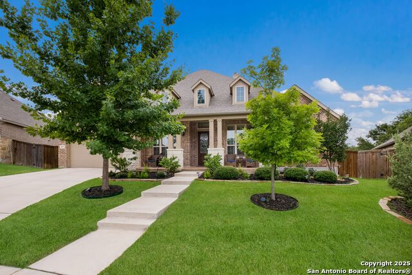

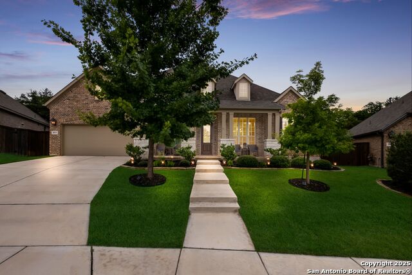
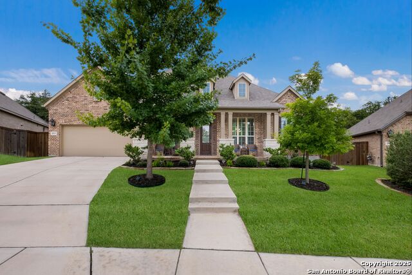
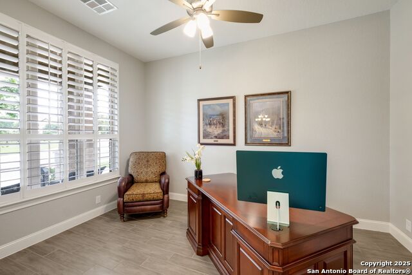
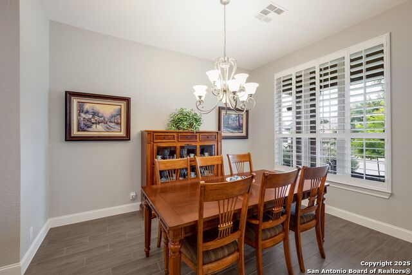
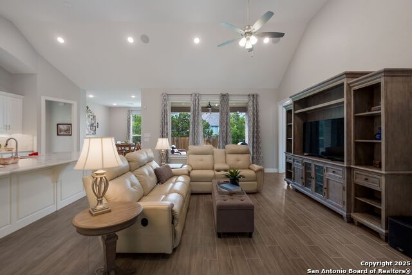
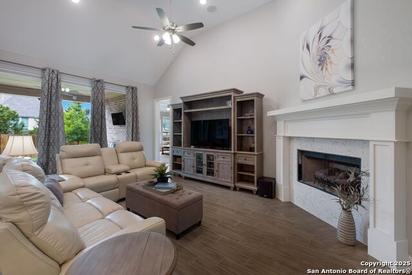
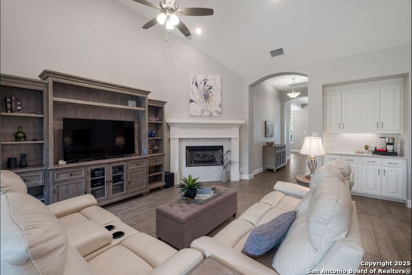
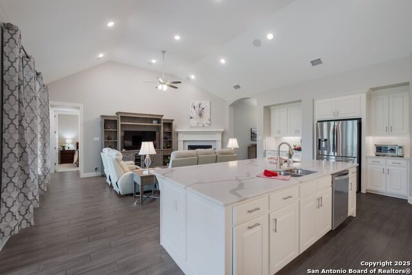
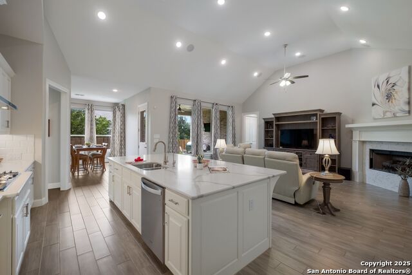
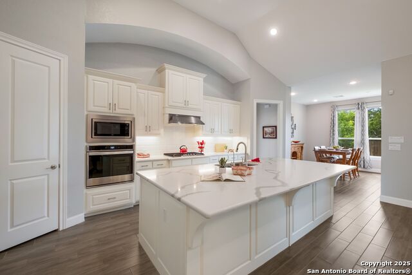
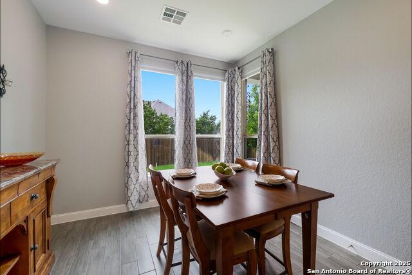
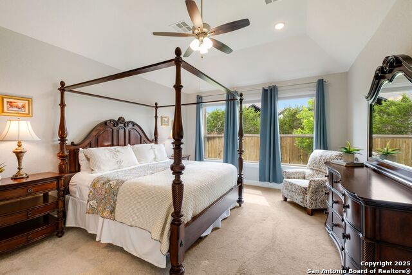
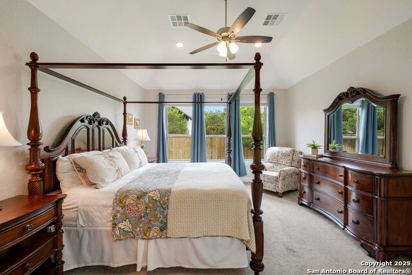
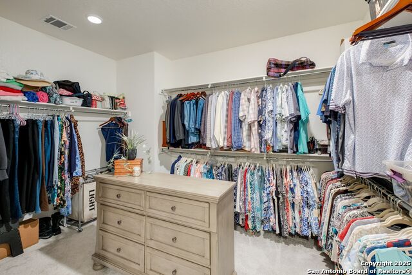
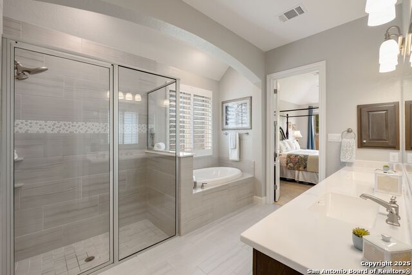
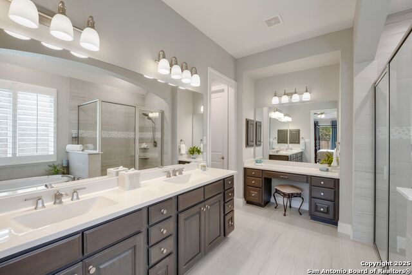
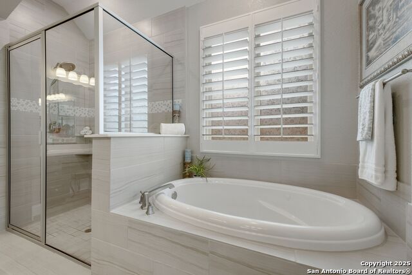
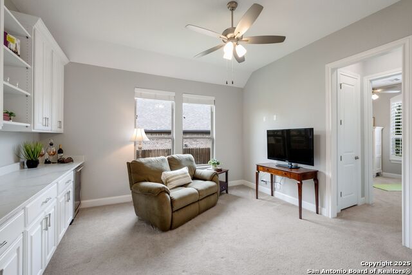
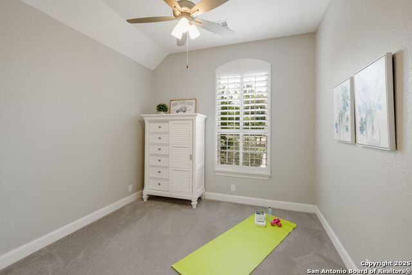
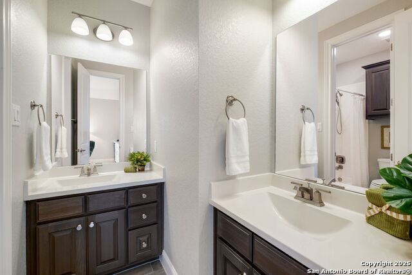
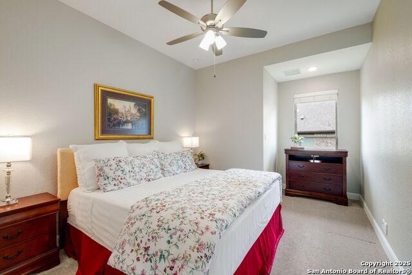
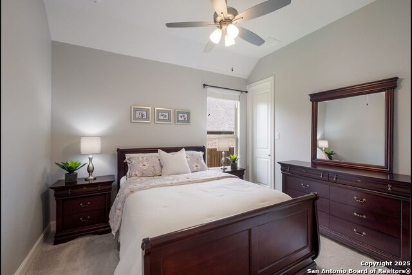
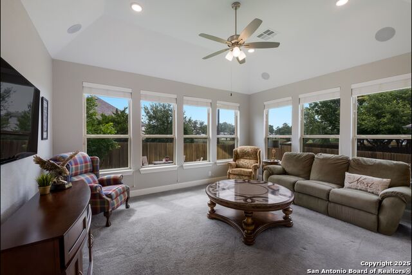
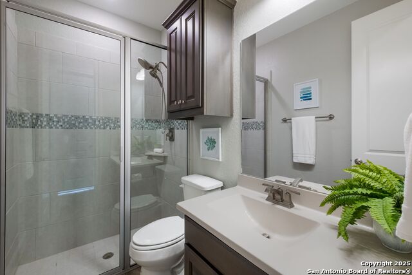
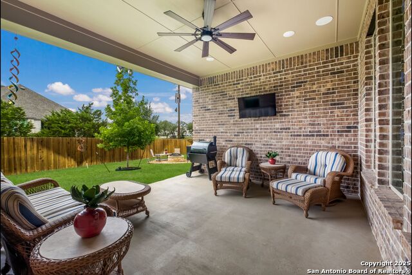
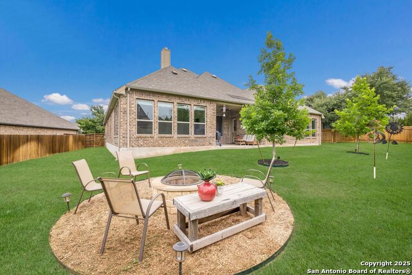
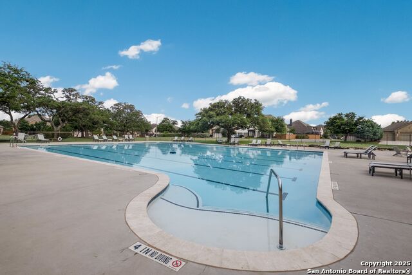
- MLS#: 1873019 ( Single Residential )
- Street Address: 28515 Vogelsdorf
- Viewed: 2
- Price: $749,500
- Price sqft: $221
- Waterfront: No
- Year Built: 2019
- Bldg sqft: 3398
- Bedrooms: 4
- Total Baths: 3
- Full Baths: 3
- Garage / Parking Spaces: 3
- Days On Market: 2
- Additional Information
- County: KENDALL
- City: Boerne
- Zipcode: 78006
- Subdivision: Balcones Creek
- District: Boerne
- Elementary School: Viola Wilson
- Middle School: Boerne S
- High School: Champion
- Provided by: Keller Williams Heritage
- Contact: Deborah Snelling
- (210) 410-3267

- DMCA Notice
-
DescriptionA stunning one level home built by Highland Homes in the gated Balcones Creek community. This 4 bedroom 3 bath is located on a cul de sac lot and harmoniously combines upscale finishes with a thoughtfully designed open floor plan, creating an inviting retreat for relaxing and entertaining. It offers lots of natural light, abundant storage and multiple indoor/outdoor living spaces. The home features an oversized laundry room with folding counter, cabinetry and hanging space, private study with french doors, separate dining room, mud area, ceramic wood like tile floors grace main living areas, private secondary suite with full bath for guest or multi generational living, family room anchored by wall of windows and custom fireplace with gas logs, media room with surround sound, game room with built ins and drink cooler, large secondary bedrooms with walk in closets, over sized 3 car garage with epoxy flooring , 4 inch shutters, water softener and tankless gas water heater. The chef's kitchen showcases a huge island with seating, quartz countertops, large walk in pantry, breakfast room, tons of custom cabinetry, 5 burner gas cooktop, deep sinks and osmosis water filter system. Secluded, private retreat boasts a seating area, Bali 2 fabric blackout shades, enormous closet with custom shelves and spa inspired ensuite bathroom with jetted tub, large shower, double vanity and separate makeup vanity. Enjoy the riches of outdoor living on a greenbelt lot with a rock firepit, privacy fence, full irrigation system, professional landscaping, covered patio with huge fan and surround sound. Amenities include pool, clubhouse, shaded park with playground, community garden, original ranch structures that blend into the modern architecture surrounding and pickle ball/tennis courts are coming soon! Close to shopping at La Cantera and The Rim, Six Flags Fiesta Texas, The Rock, restaurants, entertainment, medical facilities and the brand new HEB. Outstanding Boerne ISD schools!
Features
Possible Terms
- Conventional
- FHA
- VA
- Cash
Accessibility
- 2+ Access Exits
- Doors-Swing-In
- Doors w/Lever Handles
- Low Pile Carpet
- No Steps Down
- Near Bus Line
- Level Lot
- Level Drive
- First Floor Bath
- Full Bath/Bed on 1st Flr
- First Floor Bedroom
- Stall Shower
- Thresholds less than 5/8 of an inch
Air Conditioning
- One Central
- Zoned
Block
- 17
Builder Name
- Highland
Construction
- Pre-Owned
Contract
- Exclusive Right To Sell
Currently Being Leased
- No
Elementary School
- Viola Wilson
Energy Efficiency
- Tankless Water Heater
- Smart Electric Meter
- 16+ SEER AC
- Programmable Thermostat
- Double Pane Windows
- Variable Speed HVAC
- Energy Star Appliances
- Radiant Barrier
- Low E Windows
- High Efficiency Water Heater
- Ceiling Fans
Exterior Features
- Brick
- 4 Sides Masonry
- Stone/Rock
Fireplace
- Family Room
Floor
- Carpeting
- Ceramic Tile
Foundation
- Slab
Garage Parking
- Three Car Garage
- Attached
- Tandem
Green Certifications
- HERS 0-85
- Energy Star Certified
- Build San Antonio Green
Green Features
- Drought Tolerant Plants
- Low Flow Commode
- Rain/Freeze Sensors
- EF Irrigation Control
Heating
- Central
- Zoned
- 1 Unit
Heating Fuel
- Natural Gas
High School
- Champion
Home Owners Association Fee
- 225
Home Owners Association Frequency
- Quarterly
Home Owners Association Mandatory
- Mandatory
Home Owners Association Name
- BALCONES CREEK RESIDENTIAL COMMUNITY
- INC.
Inclusions
- Ceiling Fans
- Chandelier
- Washer Connection
- Dryer Connection
- Cook Top
- Built-In Oven
- Self-Cleaning Oven
- Microwave Oven
- Gas Cooking
- Disposal
- Dishwasher
- Ice Maker Connection
- Water Softener (owned)
- Vent Fan
- Smoke Alarm
- Security System (Owned)
- Pre-Wired for Security
- Gas Water Heater
- Garage Door Opener
- Plumb for Water Softener
- Solid Counter Tops
- Custom Cabinets
- Carbon Monoxide Detector
- City Garbage service
Instdir
- From I-10 W/ US-87N exit 545 toward Frontage Rd. Turn left onto Balcones Creek/Headwind Rd. At the traffic circle take second exit onto Paloma Oak. Turn left onto Benedikt Path E. Turn right onto VOGELSDORF LN.
Interior Features
- Three Living Area
- Separate Dining Room
- Eat-In Kitchen
- Two Eating Areas
- Island Kitchen
- Breakfast Bar
- Walk-In Pantry
- Study/Library
- Game Room
- Media Room
- Utility Room Inside
- Secondary Bedroom Down
- 1st Floor Lvl/No Steps
- High Ceilings
- Open Floor Plan
- Pull Down Storage
- Cable TV Available
- High Speed Internet
- All Bedrooms Downstairs
- Laundry Main Level
- Laundry Room
- Walk in Closets
- Attic - Partially Floored
- Attic - Pull Down Stairs
- Attic - Radiant Barrier Decking
- Attic - Storage Only
Kitchen Length
- 22
Legal Desc Lot
- 33
Legal Description
- Cb 4707H (Balcones Creek Ranch Ut-9)
- Block 17 Lot 33 2019-N
Lot Description
- Cul-de-Sac/Dead End
- On Greenbelt
- 1/4 - 1/2 Acre
- Mature Trees (ext feat)
- Level
Lot Improvements
- Street Paved
- Curbs
- Street Gutters
- Sidewalks
- Streetlights
- Fire Hydrant w/in 500'
- Asphalt
Middle School
- Boerne Middle S
Miscellaneous
- Home Service Plan
- Builder 10-Year Warranty
- Virtual Tour
- Cluster Mail Box
- School Bus
Multiple HOA
- No
Neighborhood Amenities
- Controlled Access
- Pool
- Clubhouse
- Park/Playground
- Jogging Trails
Occupancy
- Owner
Other Structures
- None
Owner Lrealreb
- No
Ph To Show
- 210-222-2227
Possession
- Closing/Funding
Property Type
- Single Residential
Roof
- Composition
School District
- Boerne
Source Sqft
- Appsl Dist
Style
- One Story
- Texas Hill Country
Total Tax
- 12559.05
Utility Supplier Elec
- CPS
Utility Supplier Gas
- CPS
Utility Supplier Grbge
- republic
Utility Supplier Sewer
- SAWS
Utility Supplier Water
- SAWS
Virtual Tour Url
- https://properties-mls.curbviews.com/683883737df594178e0a1620-ut
Water/Sewer
- Water System
- Sewer System
- City
Window Coverings
- All Remain
Year Built
- 2019
Property Location and Similar Properties