
- Ron Tate, Broker,CRB,CRS,GRI,REALTOR ®,SFR
- By Referral Realty
- Mobile: 210.861.5730
- Office: 210.479.3948
- Fax: 210.479.3949
- rontate@taterealtypro.com
Property Photos
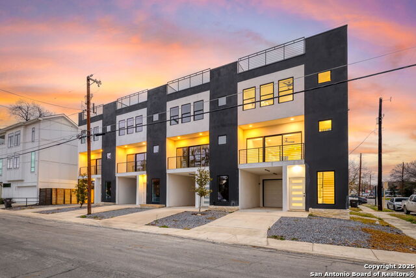

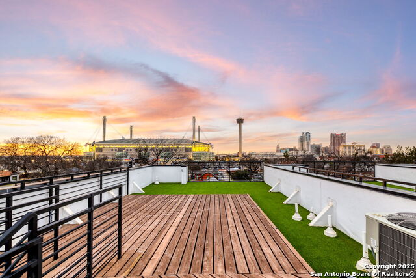
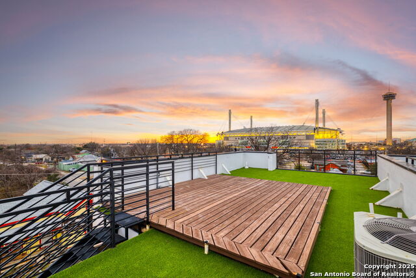
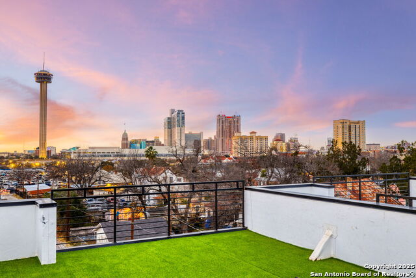
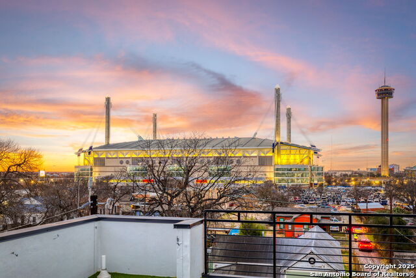
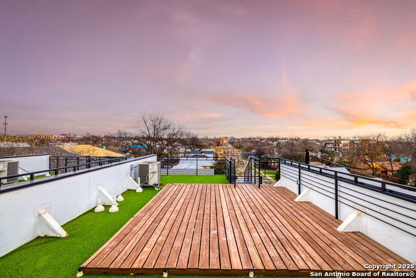
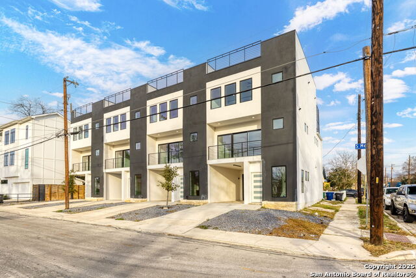
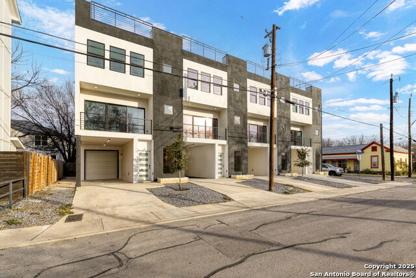
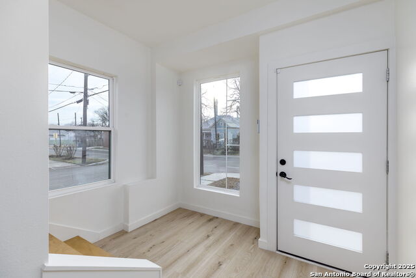
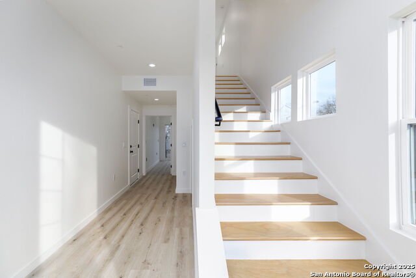
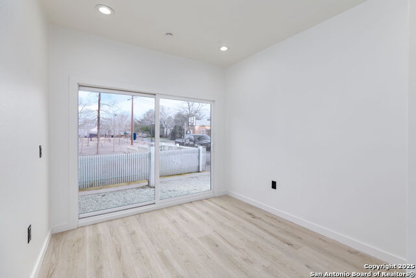
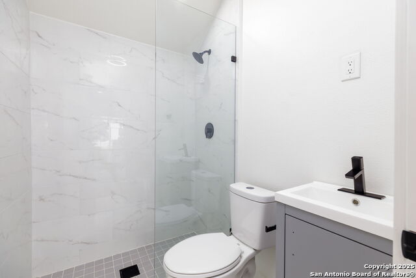
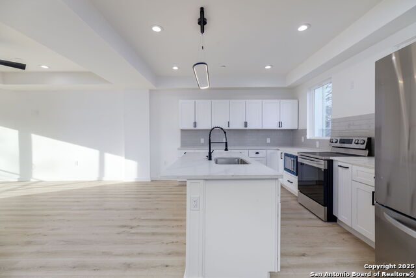
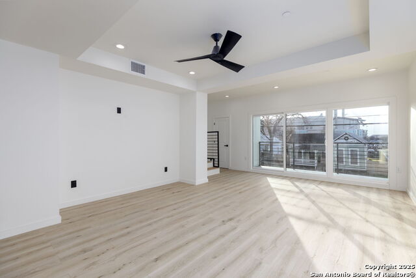
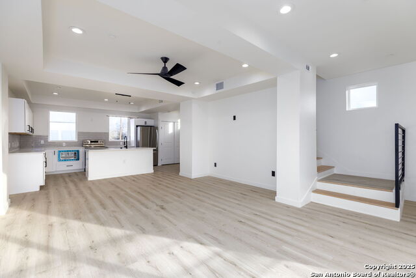
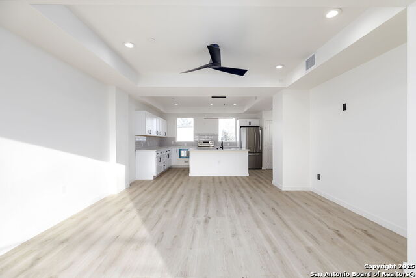
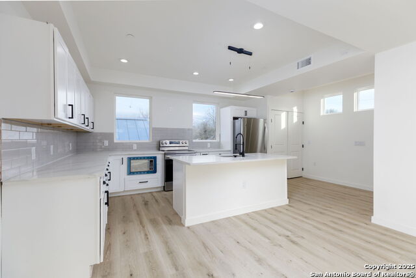
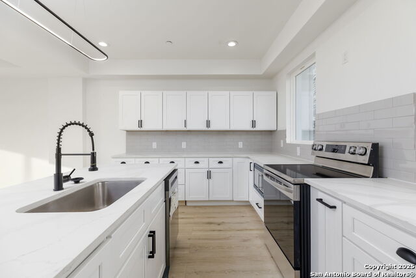
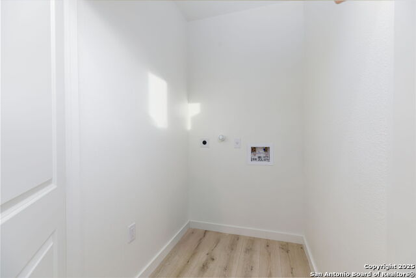
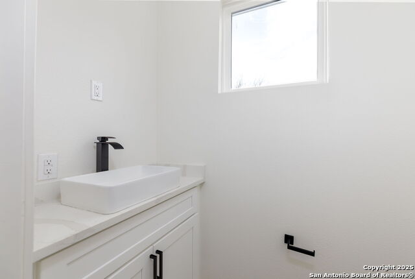
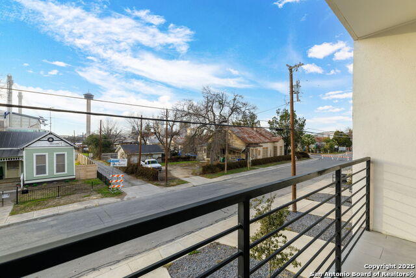
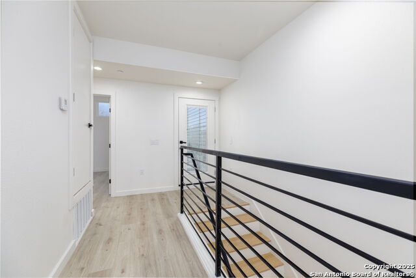
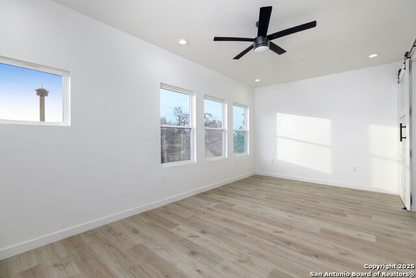
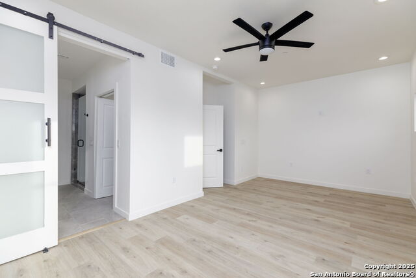
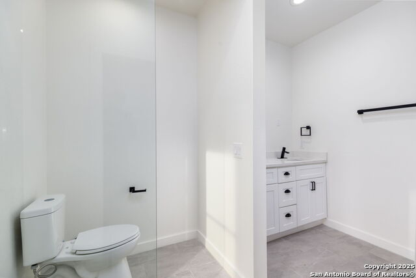
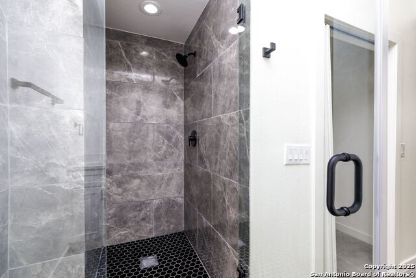
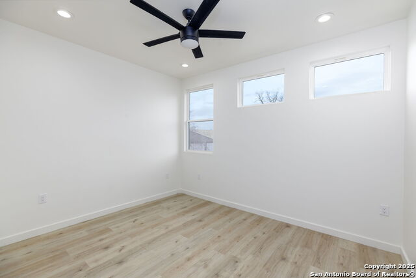
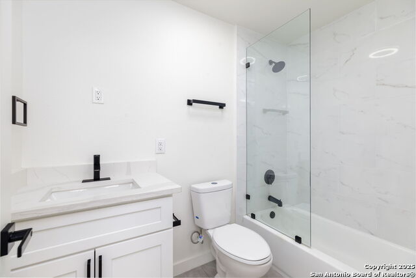
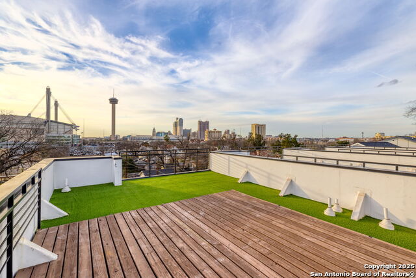
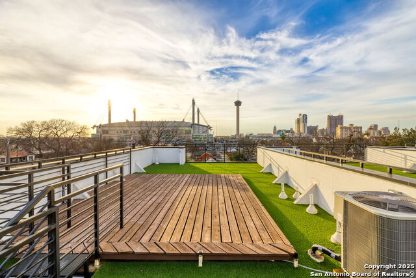
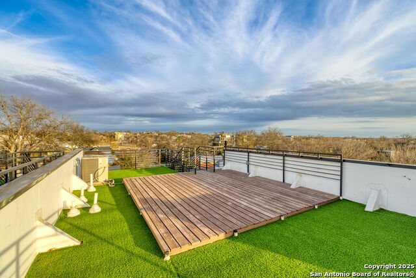
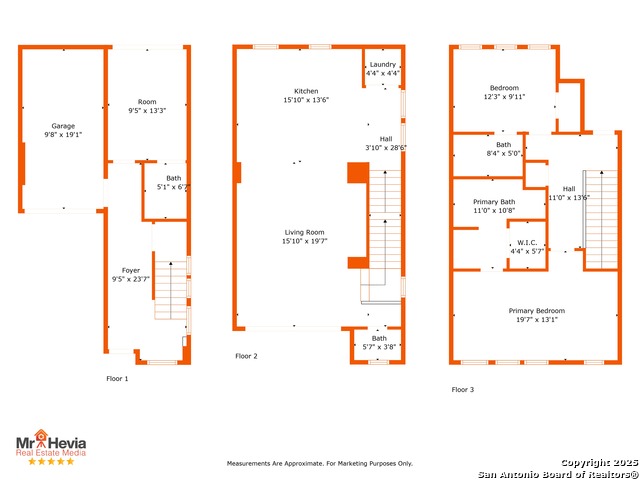
- MLS#: 1873003 ( Single Residential )
- Street Address: 310 Mesquite St S 102
- Viewed: 37
- Price: $474,000
- Price sqft: $272
- Waterfront: No
- Year Built: 2022
- Bldg sqft: 1745
- Bedrooms: 3
- Total Baths: 4
- Full Baths: 3
- 1/2 Baths: 1
- Garage / Parking Spaces: 1
- Days On Market: 47
- Additional Information
- County: BEXAR
- City: San Antonio
- Zipcode: 78203
- Subdivision: Commerce To Mlk Denver Hts Sou
- District: San Antonio I.S.D.
- Elementary School: Douglass
- Middle School: Poe
- High School: Brackenridge
- Provided by: Virtuous Properties, LLC
- Contact: Nicholas Martin
- (210) 663-4422

- DMCA Notice
-
DescriptionExperience downtown living at its finest in this sleek, modern 3 bedroom, 3.5 bath condo just steps from the River Walk, Alamodome, Convention Center, and the proposed Project Marvel the future entertainment district by the San Antonio Spurs. Built in 2022, each spacious bedroom features its own en suite bath for ultimate privacy. Enjoy a designer kitchen with quartz counters, large island, and luxury vinyl plank flooring throughout. The crown jewel? A private rooftop deck with breathtaking 360 views of downtown San Antonio, including the Tower of the Americas. The primary suite also showcases iconic skyline views. With a one car garage, covered carport, and driveway parking, there's space for three vehicles a rare find this close to the action. Don't miss this unique opportunity to own in one of the city's most walkable and rapidly developing corridors.
Features
Possible Terms
- Conventional
- FHA
- VA
- Cash
Air Conditioning
- One Central
Builder Name
- Alayah Building Inc
Construction
- New
Contract
- Exclusive Right To Sell
Days On Market
- 215
Currently Being Leased
- No
Dom
- 33
Elementary School
- Douglass
Energy Efficiency
- Programmable Thermostat
- Double Pane Windows
- Energy Star Appliances
- Foam Insulation
- Ceiling Fans
Exterior Features
- Stucco
Fireplace
- Not Applicable
Floor
- Ceramic Tile
- Vinyl
Foundation
- Slab
Garage Parking
- One Car Garage
Heating
- Central
Heating Fuel
- Electric
High School
- Brackenridge
Home Owners Association Fee
- 175
Home Owners Association Frequency
- Monthly
Home Owners Association Mandatory
- Mandatory
Home Owners Association Name
- 308 S MESQUITE
Home Faces
- West
Inclusions
- Ceiling Fans
- Chandelier
- Washer Connection
- Dryer Connection
- Self-Cleaning Oven
- Microwave Oven
- Stove/Range
- Refrigerator
- Dishwasher
- Garage Door Opener
- Plumb for Water Softener
- Solid Counter Tops
- Custom Cabinets
- City Garbage service
Instdir
- Located at Hard Corner of Mesquite St & Kansas St
Interior Features
- One Living Area
- Liv/Din Combo
- Eat-In Kitchen
- Island Kitchen
- Study/Library
- Utility Room Inside
- All Bedrooms Upstairs
- Secondary Bedroom Down
- 1st Floor Lvl/No Steps
- Cable TV Available
- High Speed Internet
- Laundry Upper Level
- Walk in Closets
Kitchen Length
- 16
Legal Description
- NCB 609 BLK 1 LOT 9
Lot Description
- City View
Middle School
- Poe
Miscellaneous
- Investor Potential
Multiple HOA
- No
Neighborhood Amenities
- None
Num Of Stories
- 3+
Occupancy
- Vacant
Owner Lrealreb
- No
Ph To Show
- 210-222-2227
Possession
- Closing/Funding
Property Type
- Single Residential
Roof
- Flat
School District
- San Antonio I.S.D.
Source Sqft
- Appsl Dist
Style
- 3 or More
Total Tax
- 6332
Unit Number
- 102
Utility Supplier Elec
- CPS
Utility Supplier Gas
- CPS
Utility Supplier Grbge
- CITY
Utility Supplier Sewer
- SAWS
Utility Supplier Water
- SAWS
Views
- 37
Water/Sewer
- Water System
- Sewer System
- City
Window Coverings
- None Remain
Year Built
- 2022
Property Location and Similar Properties