
- Ron Tate, Broker,CRB,CRS,GRI,REALTOR ®,SFR
- By Referral Realty
- Mobile: 210.861.5730
- Office: 210.479.3948
- Fax: 210.479.3949
- rontate@taterealtypro.com
Property Photos
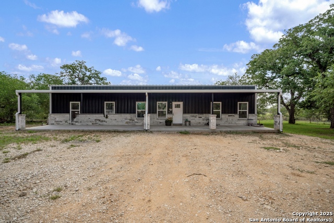

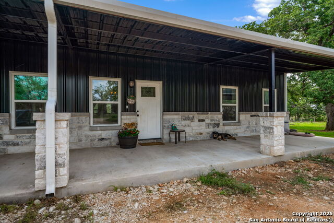
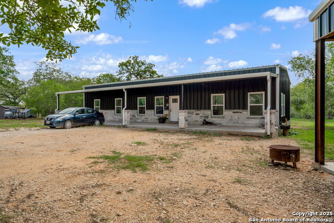
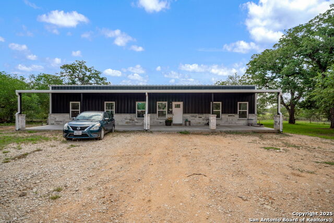
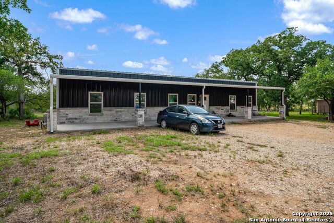
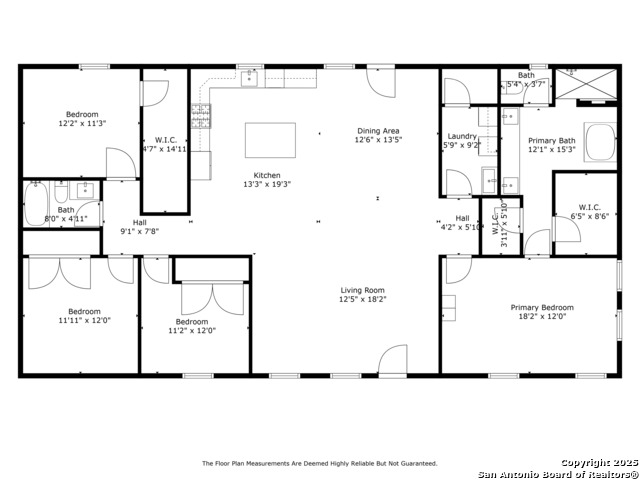
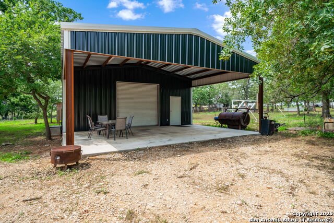
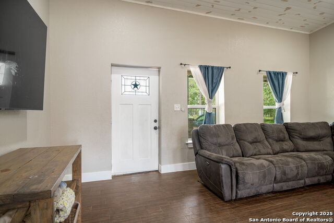
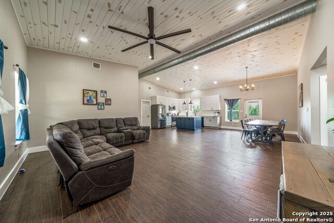
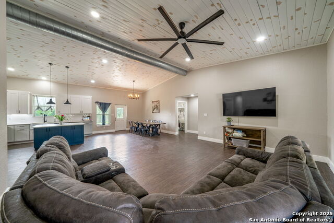
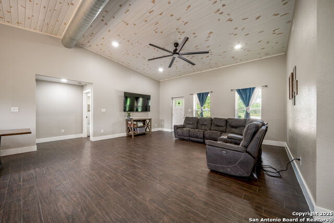
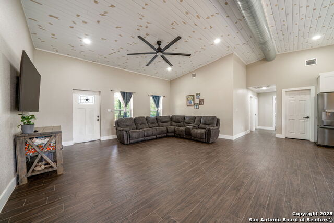
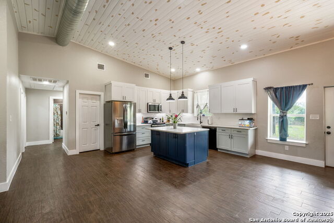
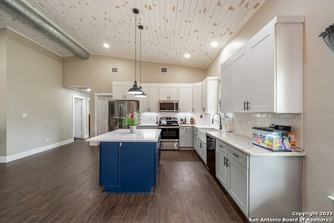
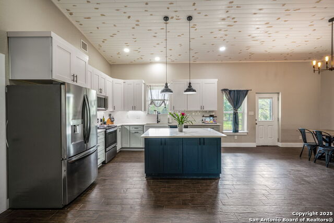
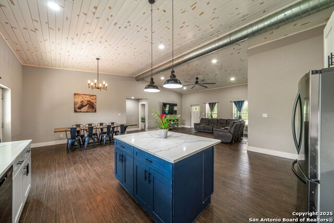
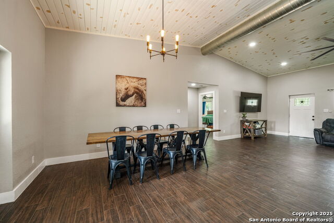
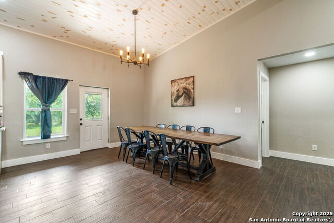
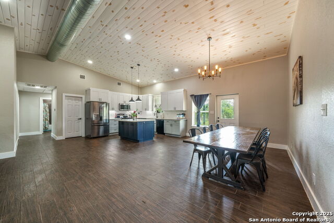
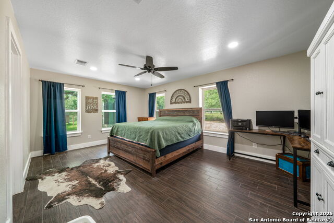
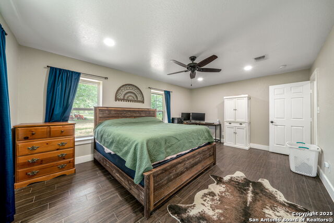
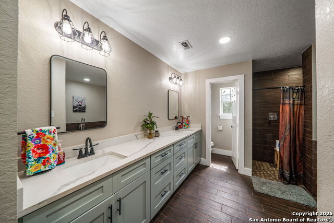
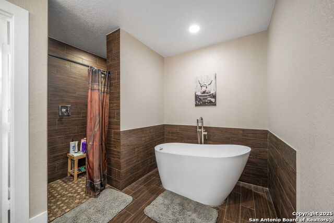
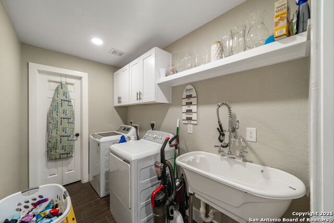
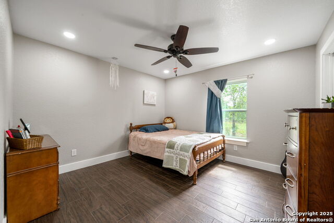
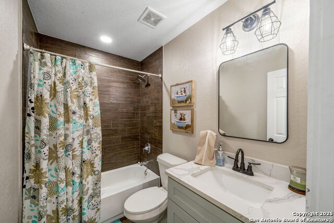
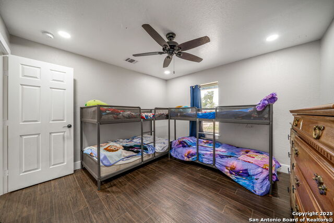
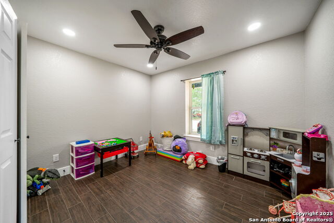
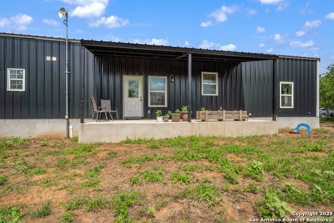
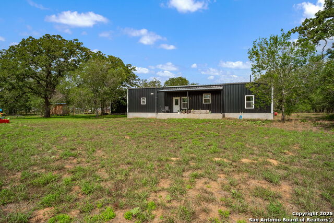
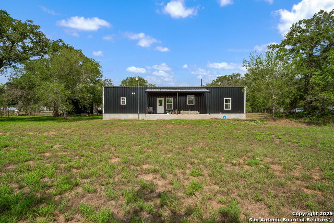
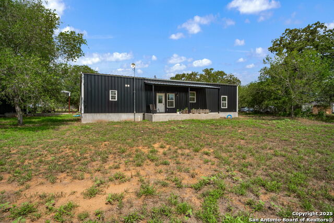
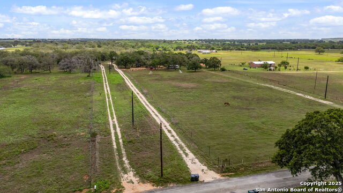
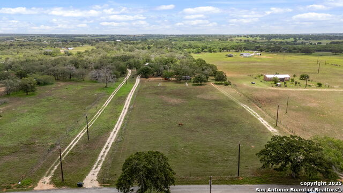
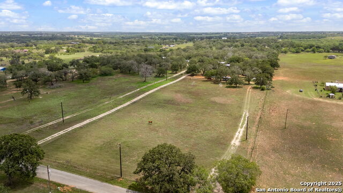
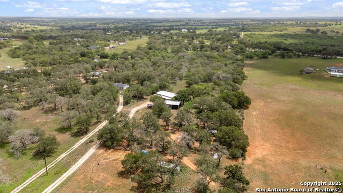
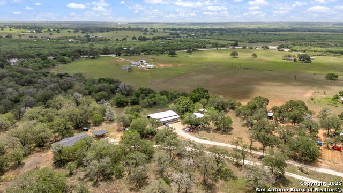
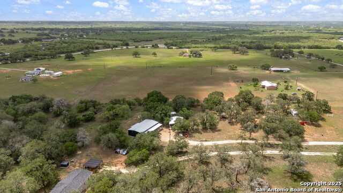
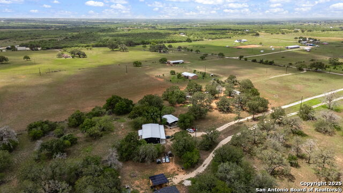
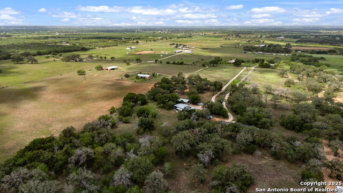
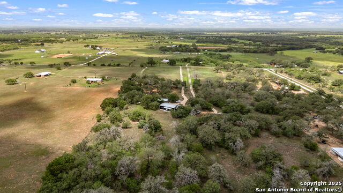
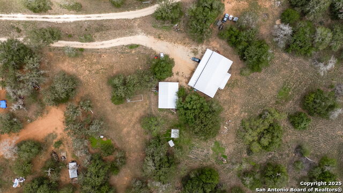
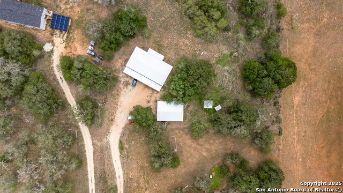
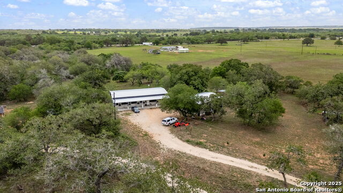
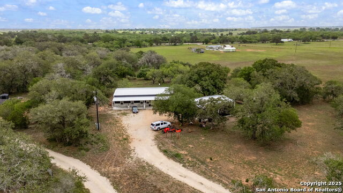
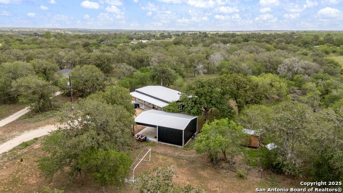
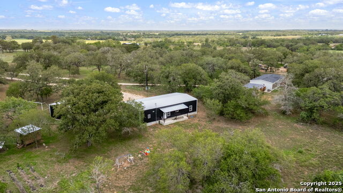
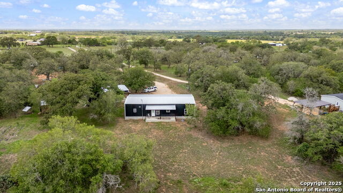
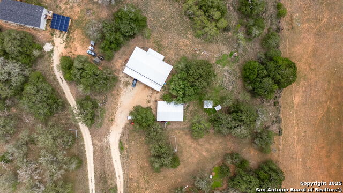
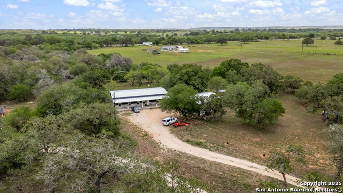
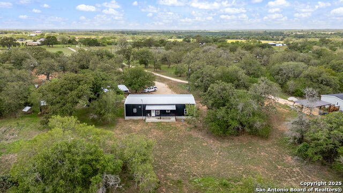
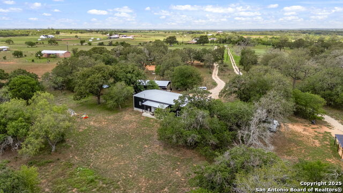
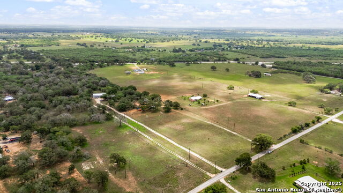
- MLS#: 1872992 ( Single Residential )
- Street Address: 332 County Road 423
- Viewed: 79
- Price: $459,000
- Price sqft: $211
- Waterfront: No
- Year Built: 2023
- Bldg sqft: 2176
- Bedrooms: 4
- Total Baths: 2
- Full Baths: 2
- Garage / Parking Spaces: 2
- Days On Market: 93
- Acreage: 4.50 acres
- Additional Information
- County: WILSON
- City: Stockdale
- Zipcode: 78160
- Subdivision: Northern Oaks
- District: Stockdale Isd
- Elementary School: Stockdale
- Middle School: Stockdale
- High School: Stockdale
- Provided by: Keller Williams Heritage
- Contact: Teresa Zepeda
- (210) 387-2584

- DMCA Notice
-
DescriptionRoom to roam, raise a family, and live the country life you've always dreamed of! This 4 bedroom, 2 bath barndominium style home sits on 4.5 acres of open land with no HOA and no city restrictions perfect for families ready to enjoy the outdoors and build a lifestyle with freedom and space. Inside, you'll love the open concept floor plan that connects the modern kitchen, dining, and living areas great for keeping an eye on the kids while entertaining or spending time together. The home also features an attached shop, ideal for storage, DIY projects, or turning into your dream home gym or game room. Outside, there's plenty of space for backyard adventures, gardening, raising animals, or putting in a playscape. The fenced backyard makes it easy to keep kids and pets safe while giving them room to play. Whether you're looking for space to grow, a place to raise your family, or just want to enjoy the quiet of the countryside, this barndominium checks all the boxes. Country living with no HOA and endless possibilities come make it yours!
Features
Possible Terms
- Conventional
- FHA
- VA
- Cash
Air Conditioning
- One Central
Builder Name
- Riaz Homes LLC
Construction
- Pre-Owned
Contract
- Exclusive Right To Sell
Days On Market
- 33
Currently Being Leased
- No
Dom
- 33
Elementary School
- Stockdale
Energy Efficiency
- Ceiling Fans
Exterior Features
- Brick
- Aluminum
- Metal Structure
Fireplace
- Not Applicable
Floor
- Ceramic Tile
Foundation
- Slab
Garage Parking
- Two Car Garage
- Detached
- Oversized
Heating
- Central
Heating Fuel
- Electric
High School
- Stockdale
Home Owners Association Mandatory
- None
Inclusions
- Ceiling Fans
- Washer Connection
- Dryer Connection
- Self-Cleaning Oven
- Stove/Range
- Disposal
- Dishwasher
- Ice Maker Connection
Instdir
- Take HWY 123 towards Stockdale turn right onto CR 421 turn right onto CR 423 Homes is on the right down a long driveway.
Interior Features
- One Living Area
- Liv/Din Combo
- Eat-In Kitchen
- Island Kitchen
- Walk-In Pantry
- Shop
- Utility Room Inside
- 1st Floor Lvl/No Steps
- High Ceilings
- Open Floor Plan
Kitchen Length
- 15
Legal Desc Lot
- 13
Legal Description
- Northern Oaks
- Lot 13
- Acres 4.5
Lot Description
- County VIew
- Horses Allowed
- 2 - 5 Acres
- Mature Trees (ext feat)
Lot Dimensions
- 196020
Lot Improvements
- County Road
Middle School
- Stockdale
Neighborhood Amenities
- None
Occupancy
- Owner
Other Structures
- Shed(s)
Owner Lrealreb
- No
Ph To Show
- 2102222227
Possession
- Closing/Funding
Property Type
- Single Residential
Recent Rehab
- No
Roof
- Metal
School District
- Stockdale Isd
Source Sqft
- Bldr Plans
Style
- One Story
Total Tax
- 4747.29
Utility Supplier Elec
- GVEC
Utility Supplier Grbge
- Waste Conn
Utility Supplier Water
- Sunko
Views
- 79
Virtual Tour Url
- https://www.zillow.com/view-imx/2b004a08-5780-4b5a-b6a1-beed0cc0265f?setAttribution=mls&wl=true&initialViewType=pano&utm_source=dashboard
Water/Sewer
- Water System
- Sewer System
Window Coverings
- None Remain
Year Built
- 2023
Property Location and Similar Properties